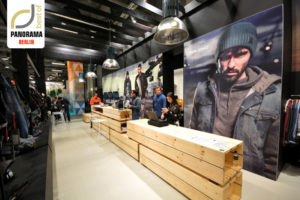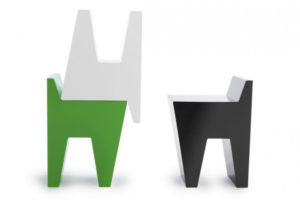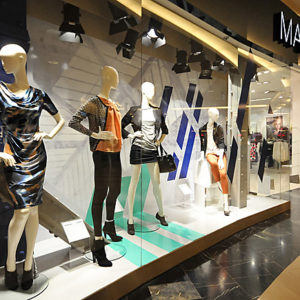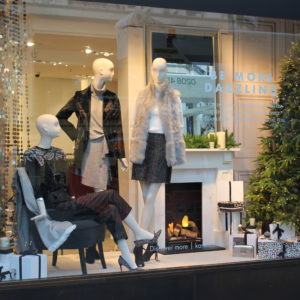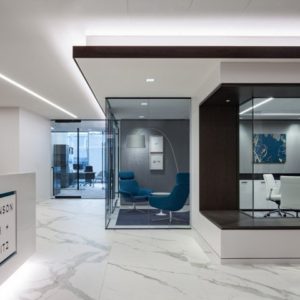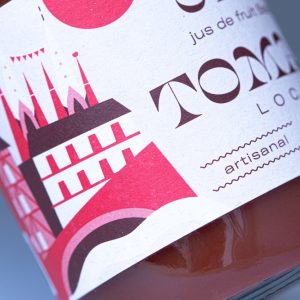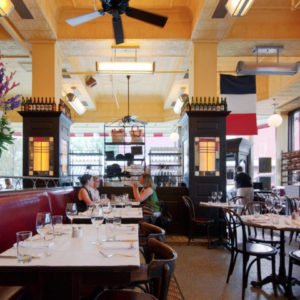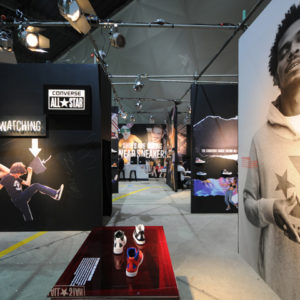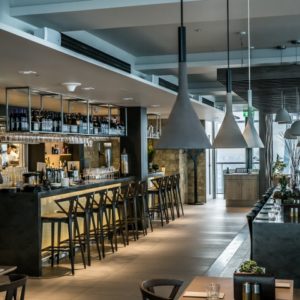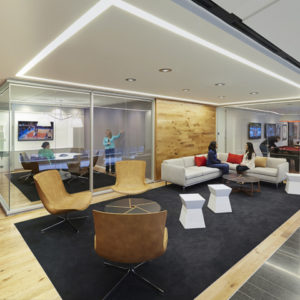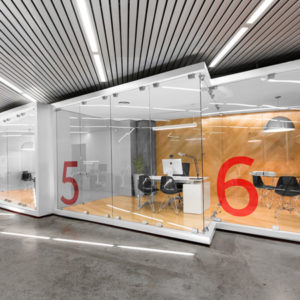


Webnode has recently moved into a new office in Brno, Czech Republic designed by Kateřina Petříková, Šárka Coufalová.
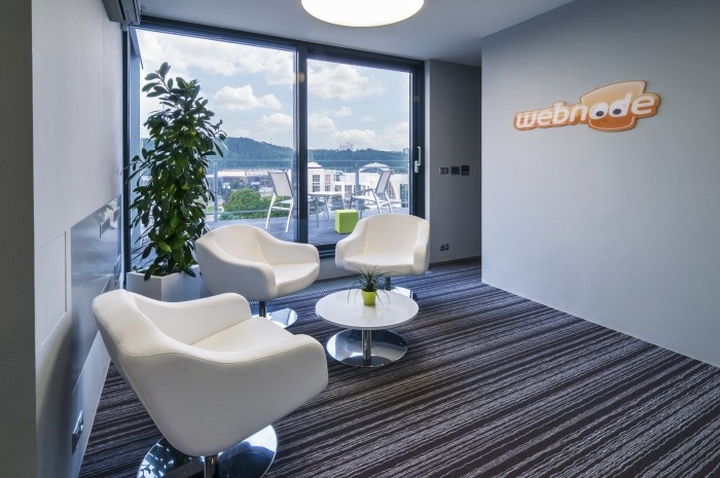
Webnode is located in recently completed multi-store building right across the Brno Exhibition Centre. It occupies three floors, covering altogether 1200 square meters. Each floor has its own logical purpose and each workspace corresponds with modern working environment. The third floor is classically designed, comfortable office space. On the other hand, the fourth floor is designed as a big open office, with three offices separated by glass walls only. Even the outer walls are made of glass, so the sunlight is used to maximum and nothing interrupts a great view to the green nature surrounding the northern side of the building. The fifth – top – floor consists of meeting rooms only. The greatest advantage of this floor is a spacious terrace with wonderful view of Brno and its landmarks. It is used both for work and the company events.
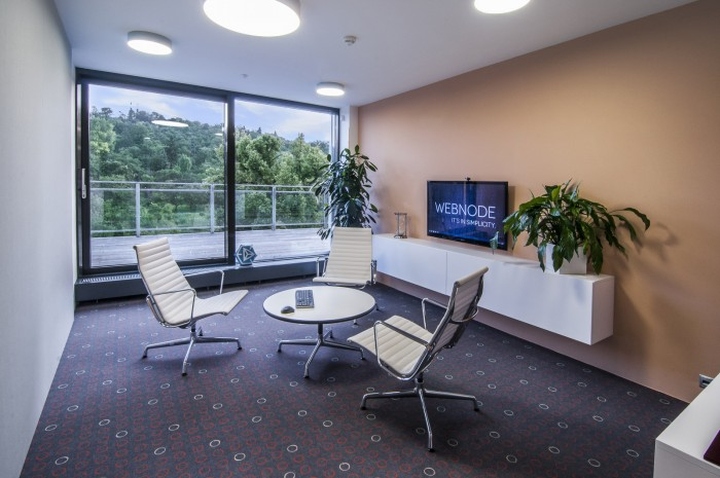
Another interesting space is the relax room/café, designed for relaxation and non-formal 1on1 meetings with colleagues. Café is also used for public presentations and internal breakfast events, organized by the employees and offering a great opportunity to “taste” another cuisines. Such events also make use of the beautifully designed garden, surrounding the building. The main and the most important idea behind Webnode is simplicity. Also the whole building radiates the idea of simplicity and purposefulness. Relax zones, comfy kitchens and dining rooms on each floor, write-on walls, and air-conditioning, that all gives this workspace complete, airy and clean feeling.
Design: Kateřina Petříková, Šárka Coufalová
Photography: Aleš Jedounek
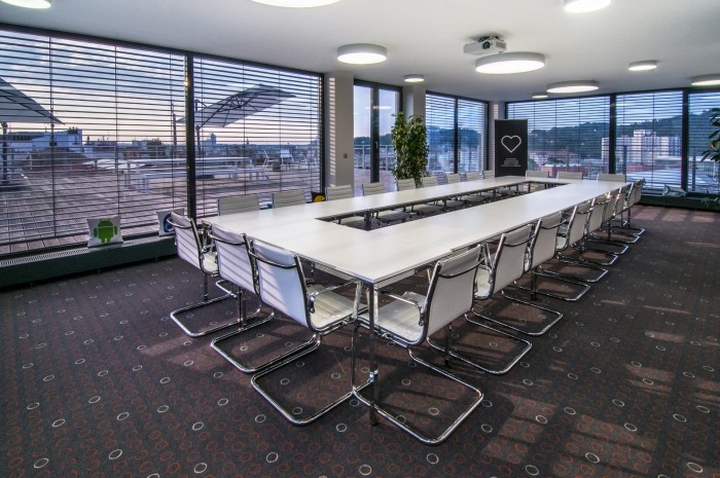
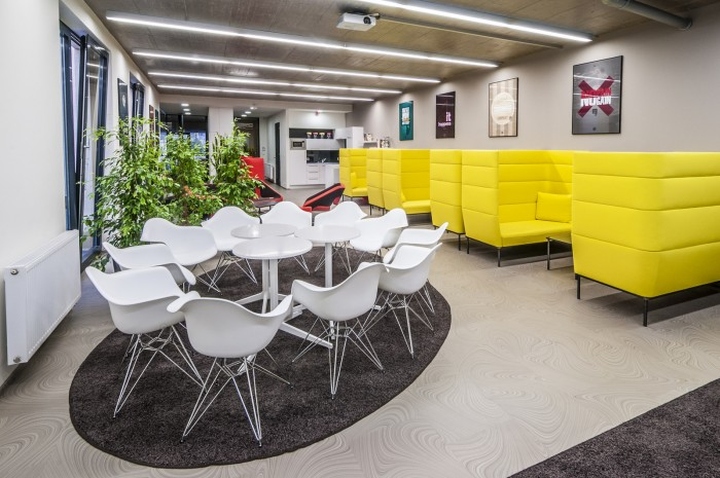
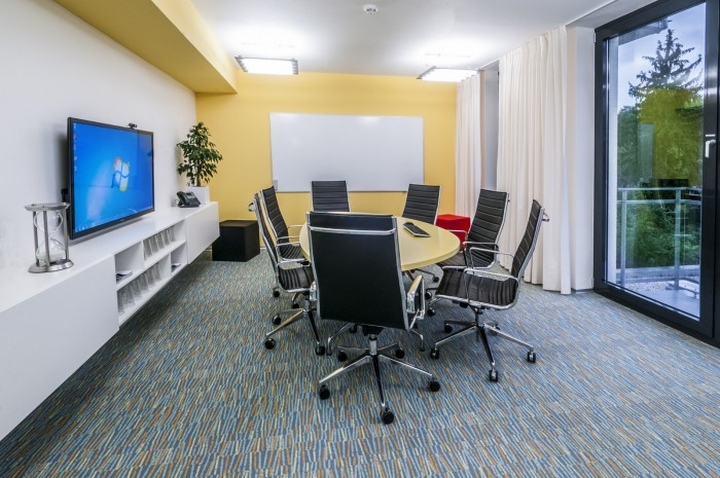
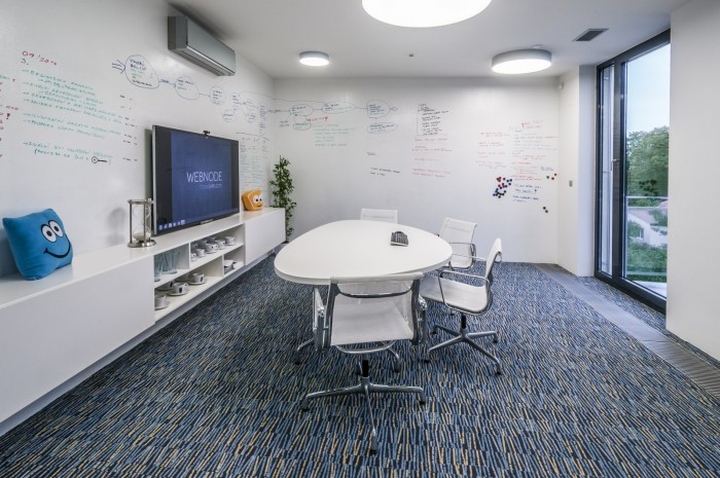
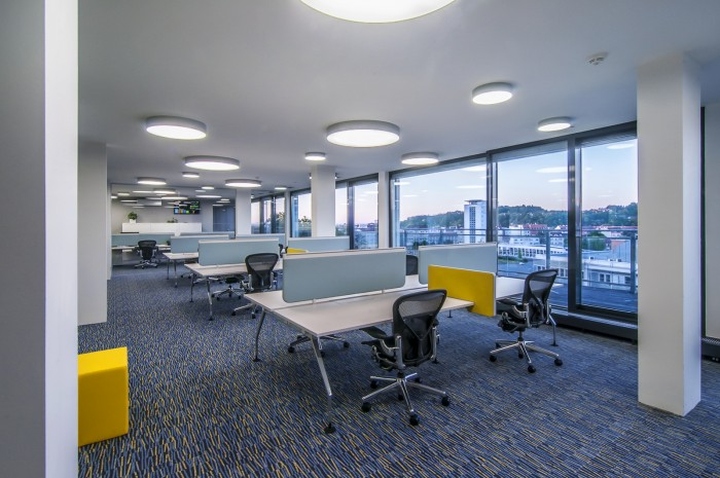
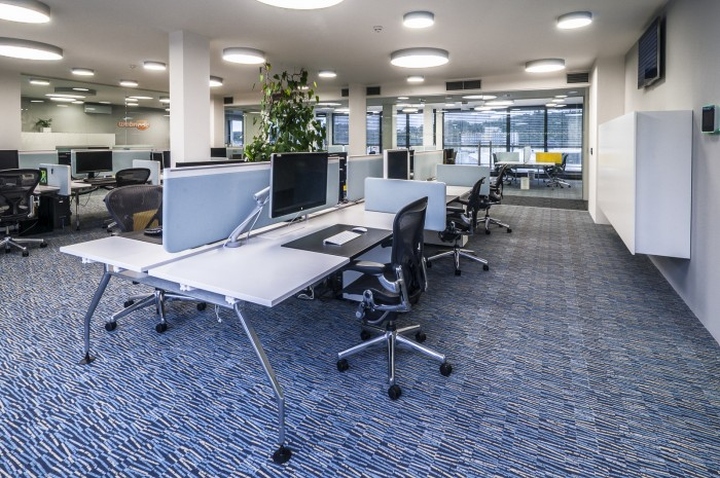
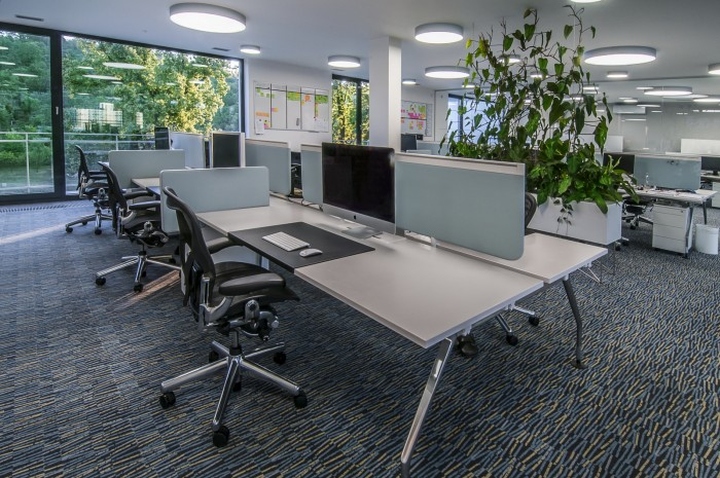
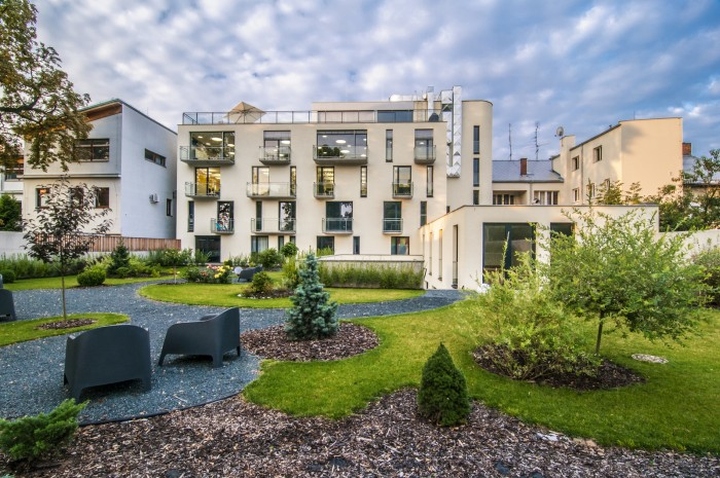
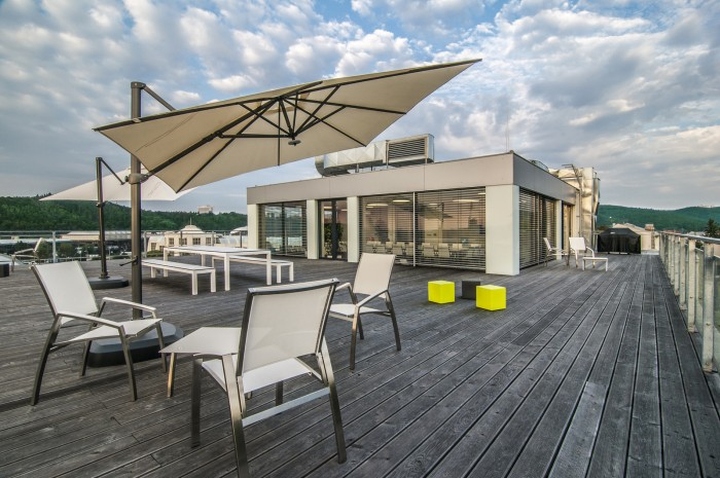
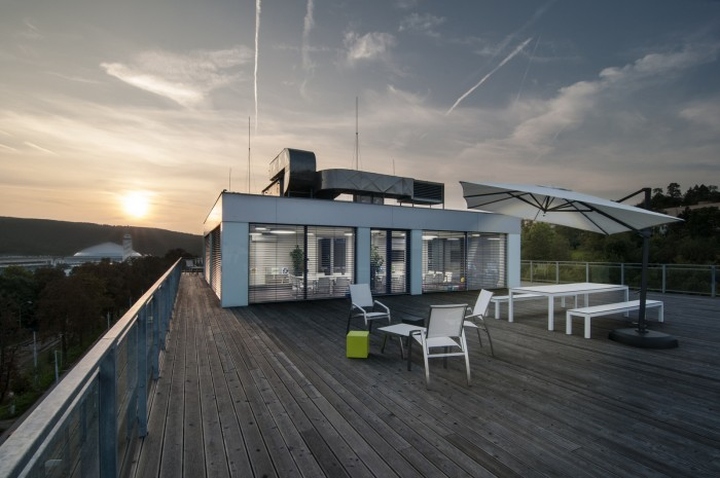
via Office Snapshots












Add to collection
