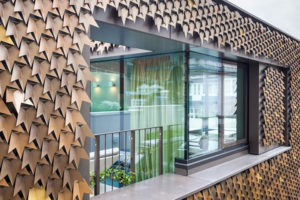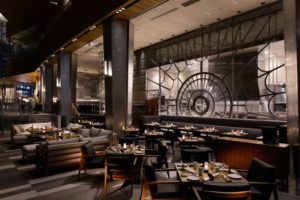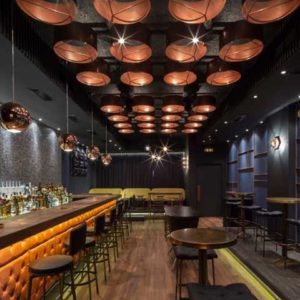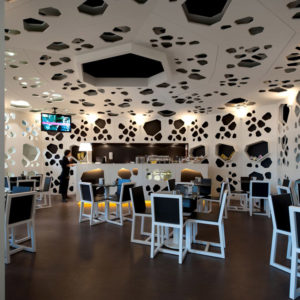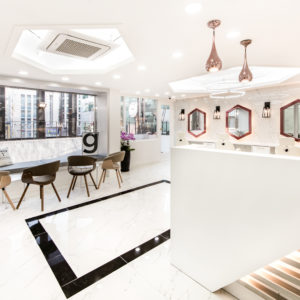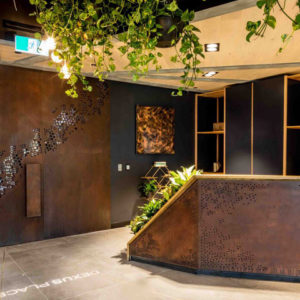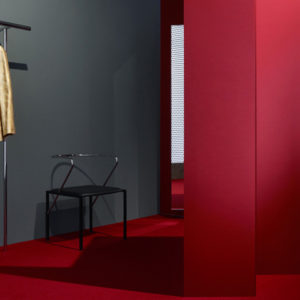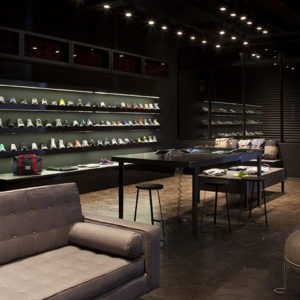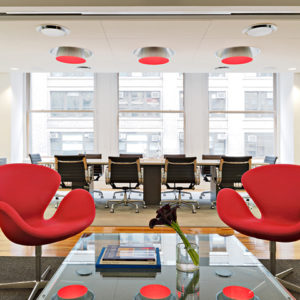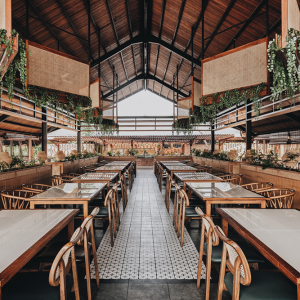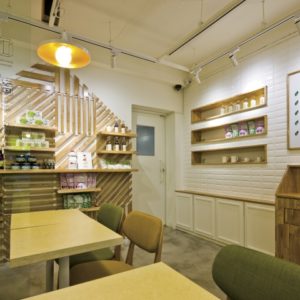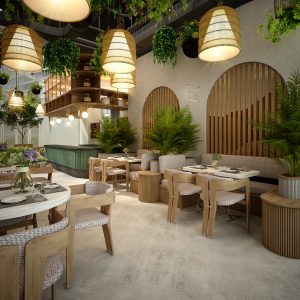
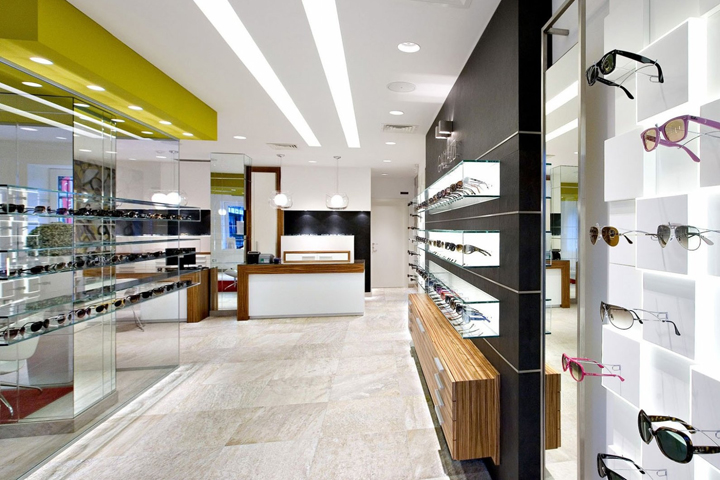

The project solves optimally the study of pathways succeeding in directing instinctively the customers in a dynamic exhibition pathway oriented in depth and enhanced in the ceiling by two bright lines that function as elegant signs towards the assisted sales counters. Characteristic of the concept is the insertion of a “transparent glazing installation” within the store materialised only through a portion of green colour which allows in “identifying” its presence.
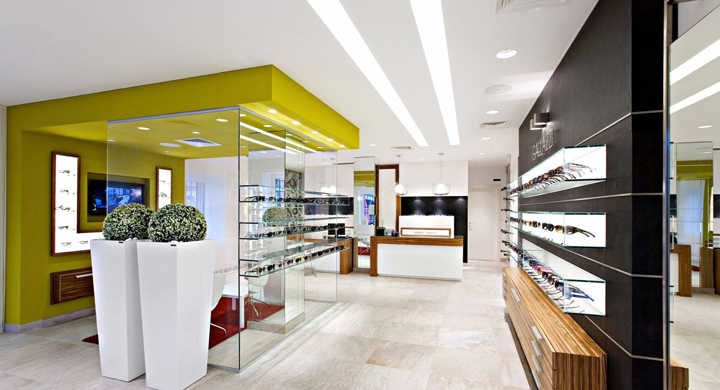
Functionally, the new box, apparently placed “accidentally”, serves as a lounge area and a reserved sales area. Harmony of colours and materials gives brightness to this achievement in which glamour and design are the hallmarks.
Images courtesy of ARKETIPO DESIGN
Architects: Marco Rosa, Federico Bianchi.
Design by ARKETIPO DESIGN
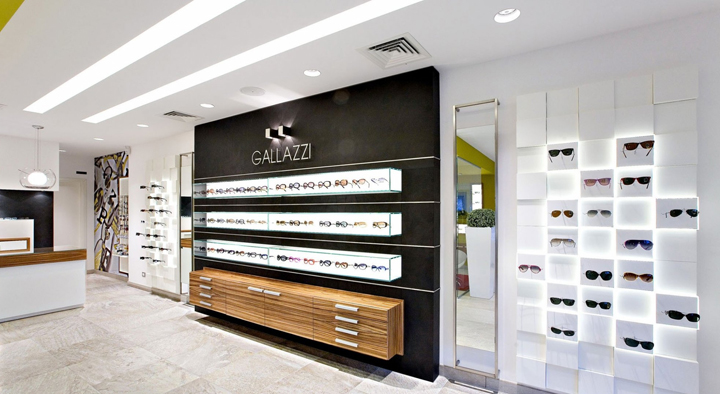
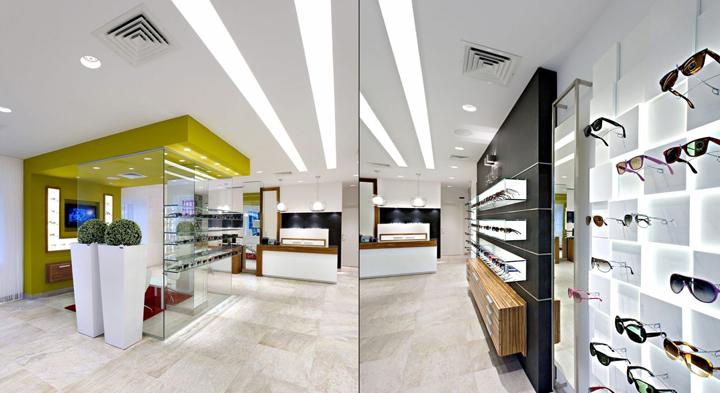
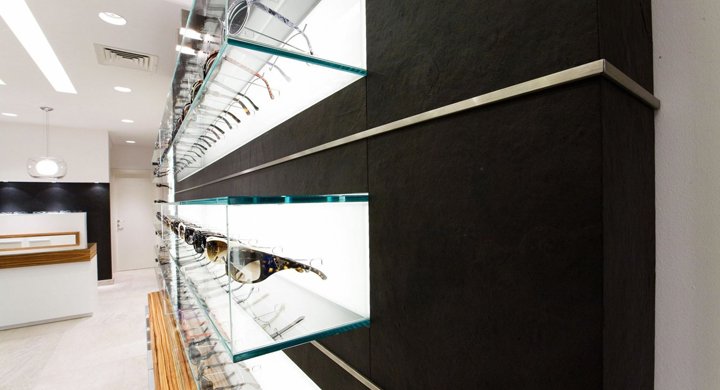
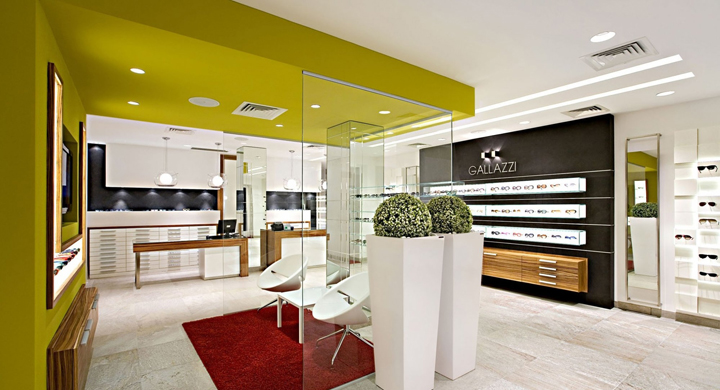
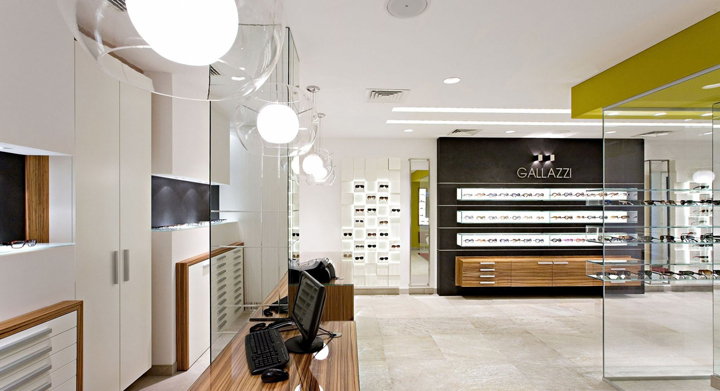
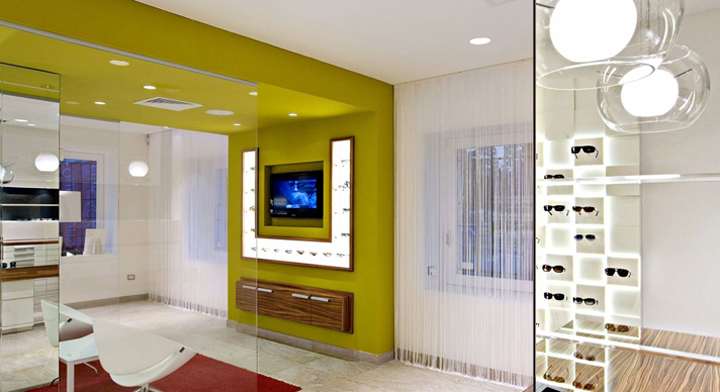
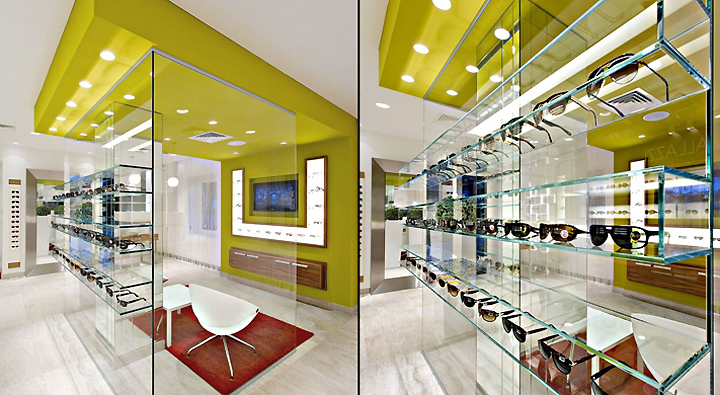








Add to collection
