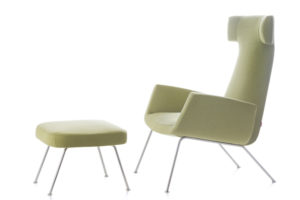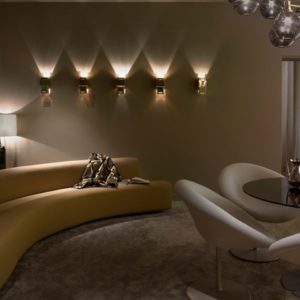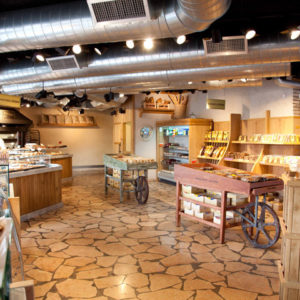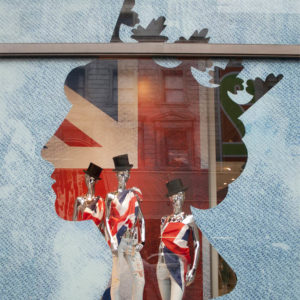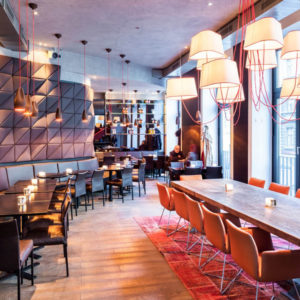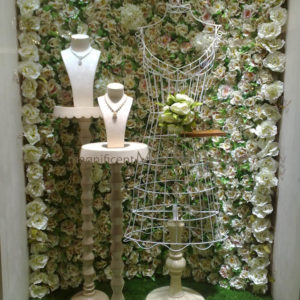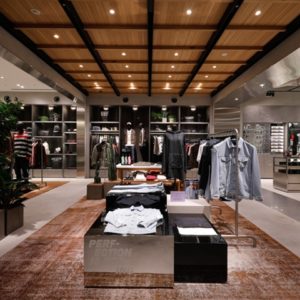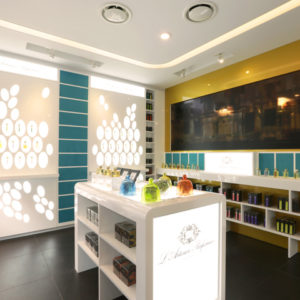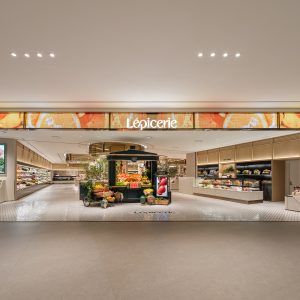
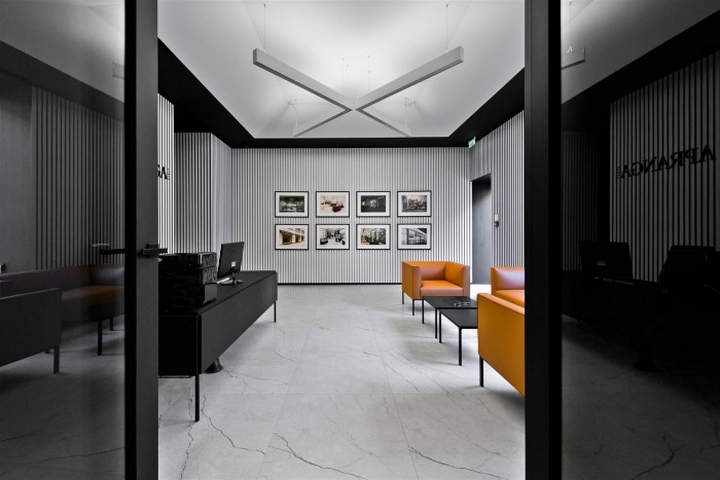

Plazma Architecture Studio has designed a new office space for Apranga Group located in Vilnius, Lithuania.
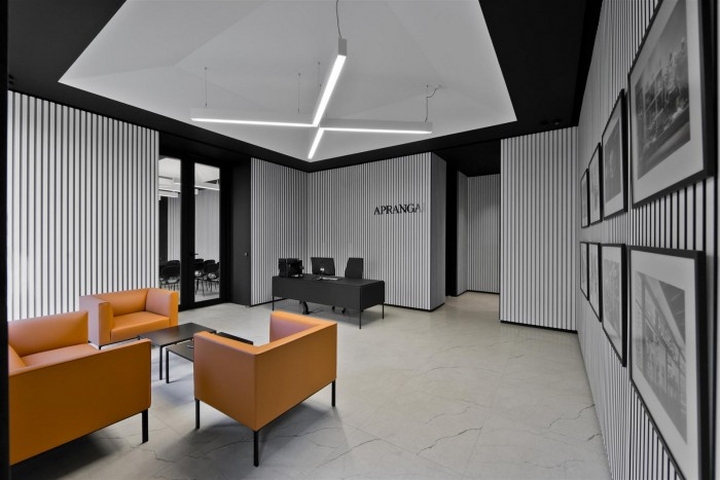
Apranga Group office is headquarters and a training center for a leading fashion retailer in the Baltic States. The main idea behind this project was to create a modern and monochromic office, which would work as an ascetic/austere background for the fashion business and yet would never go out of fashion. MDF wall panels where designed and custom-made for this office in particular. The whole storage space is concealed under the paneling. The concept of optical illusion was adopted for the wall paneling, which creates a rather strong visual effect. The atmosphere is smoothed off by using large-scale classical white marble floor tiles. Most of the spaces are subtly lit by the custom designed gypsum ceiling systems which work as large light reflectors.
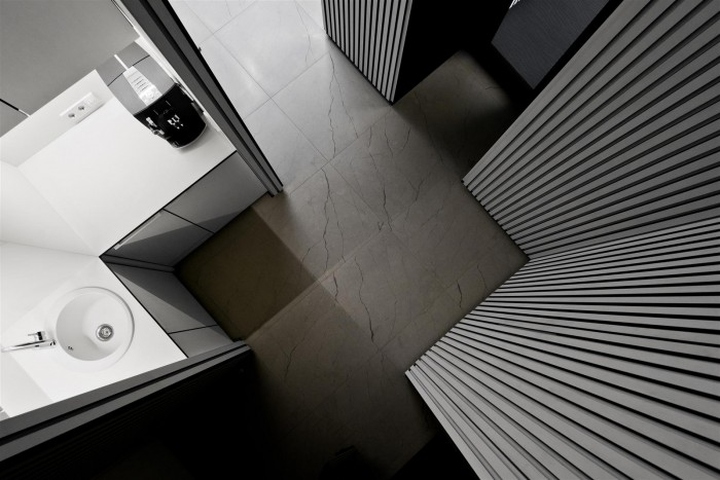
The orange leather seating furniture of the reception area stands out in the overall greyscale color palette of the office. Another colorful feature in the project are framed photographs, presenting shops and boutiques fitted out by the Apranga Group.
Design: Plazma Architecture Studio
Photography: Leonas Garbačauskas
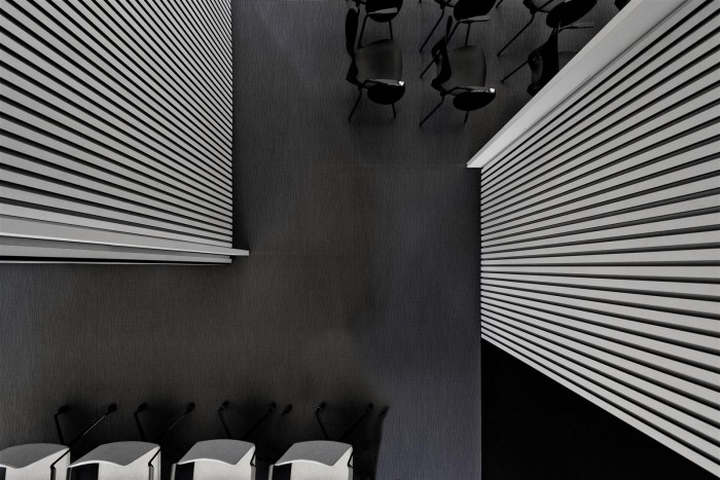

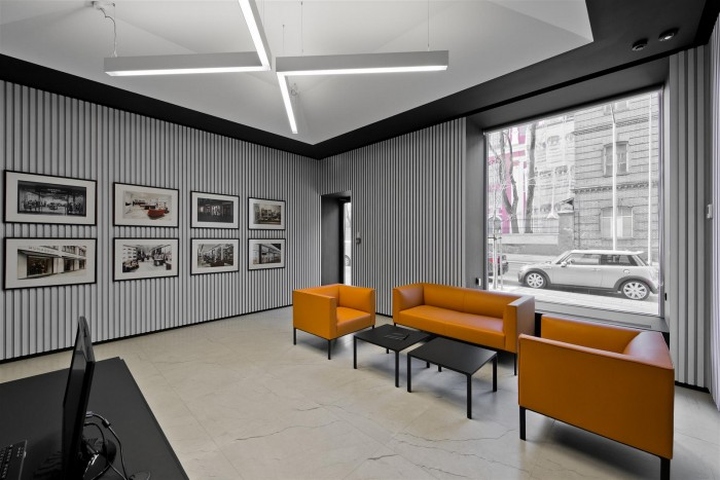
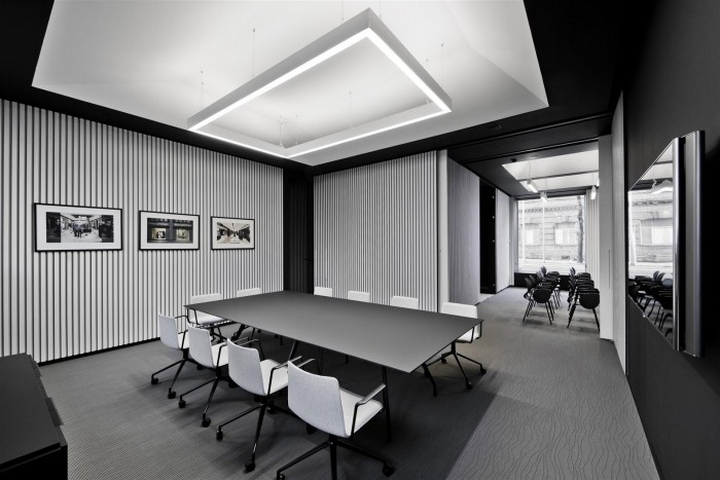
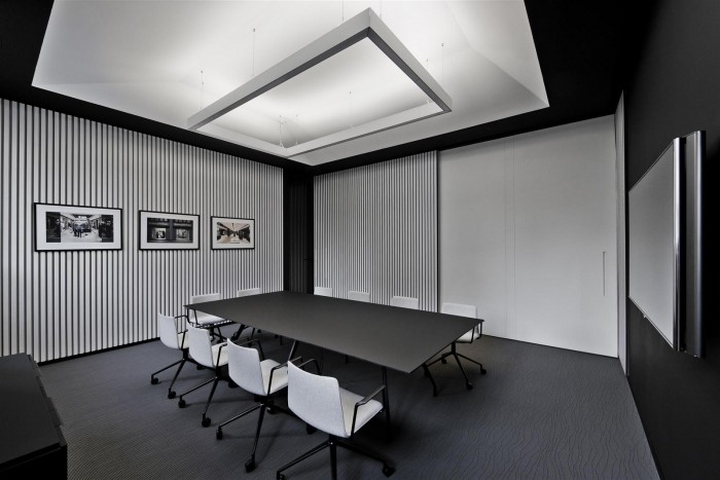
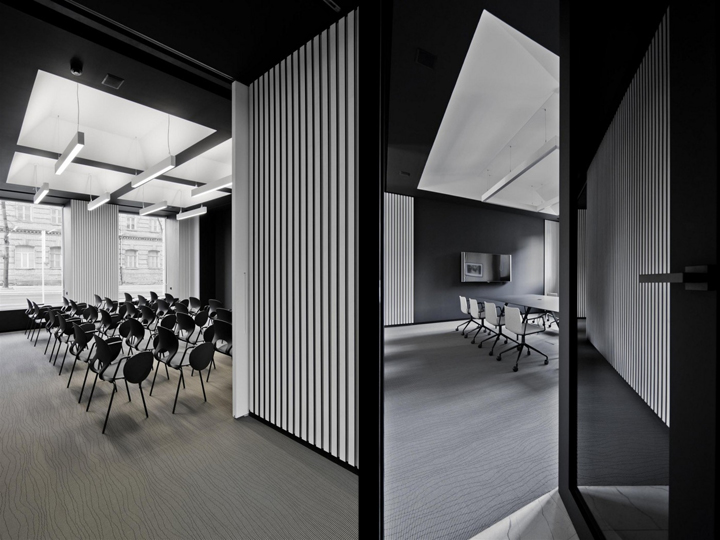
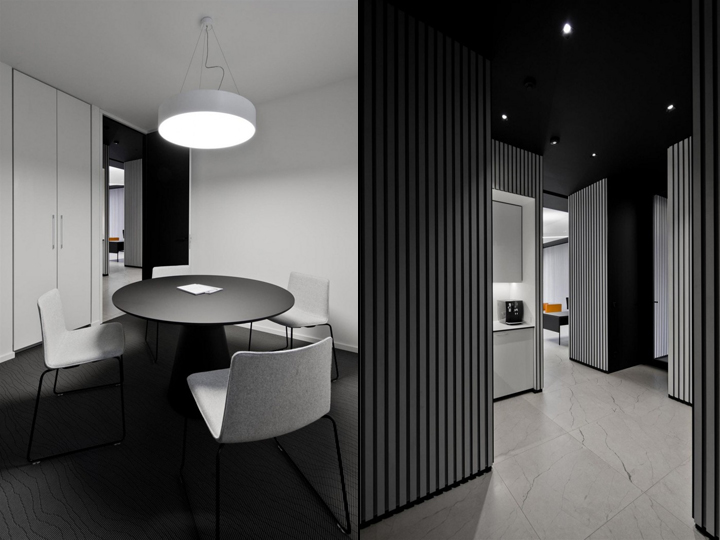
via Office Snapshots









Add to collection

