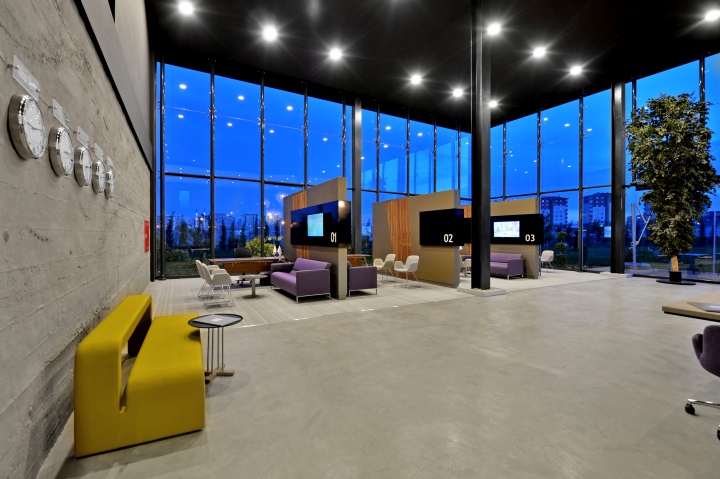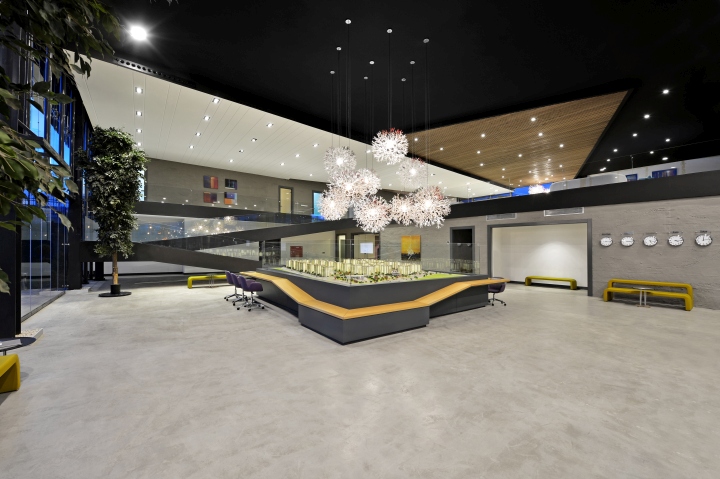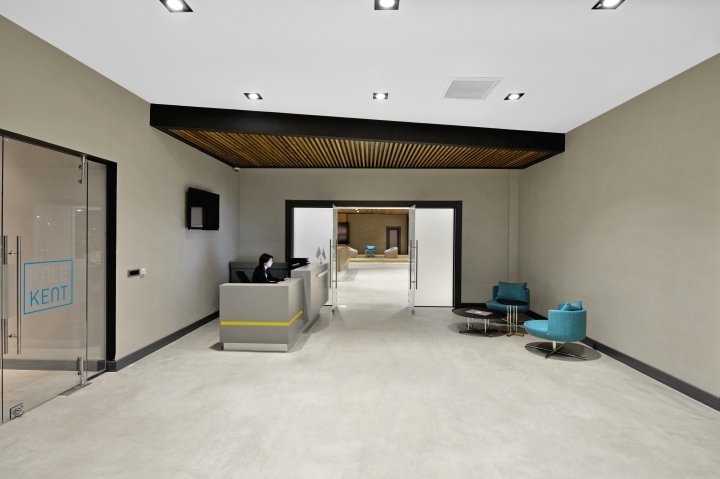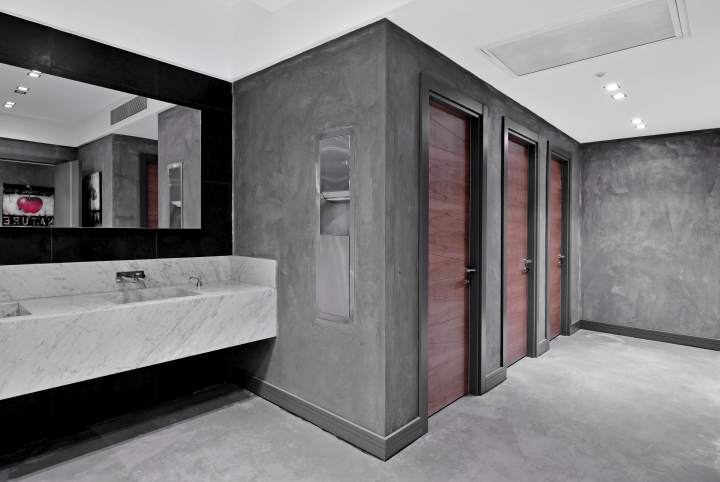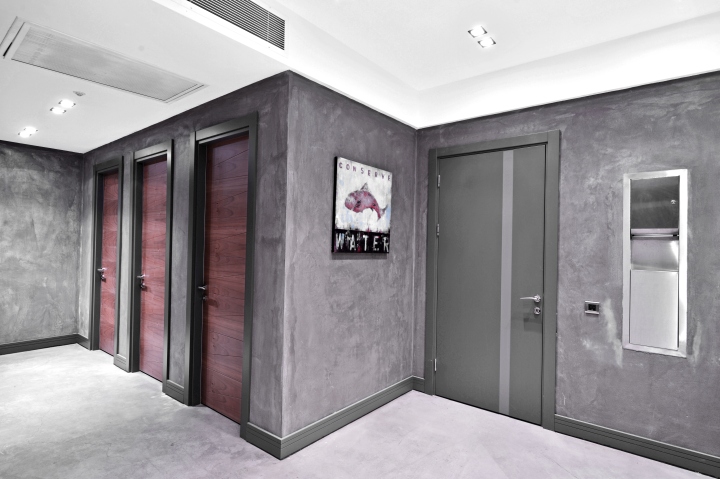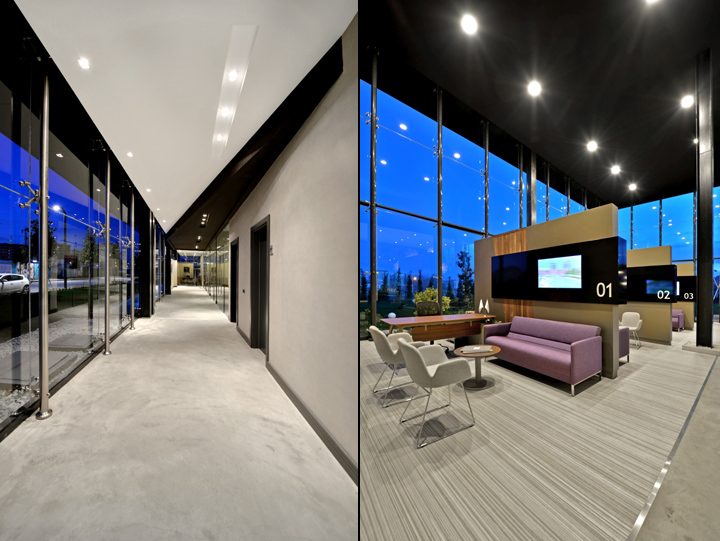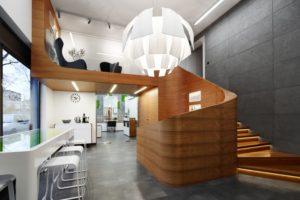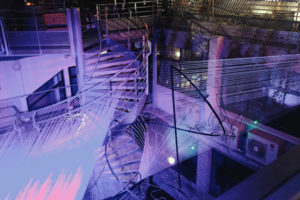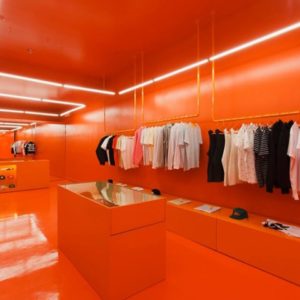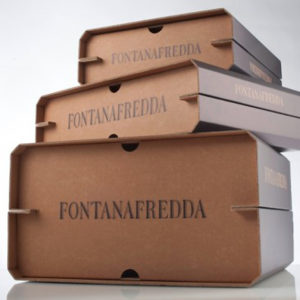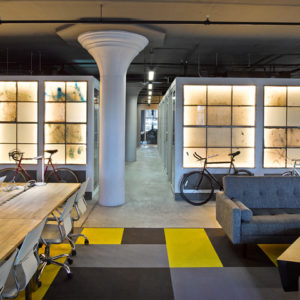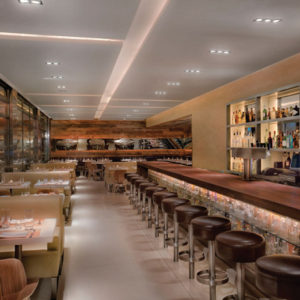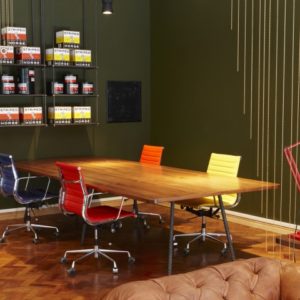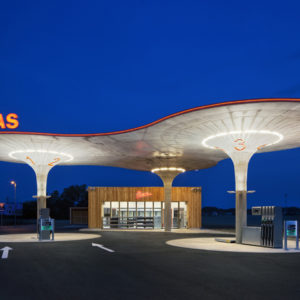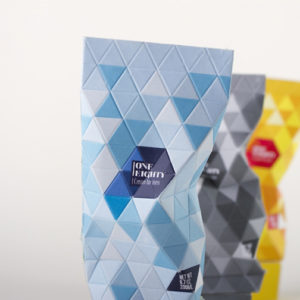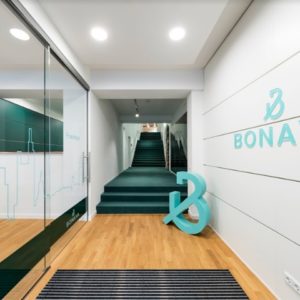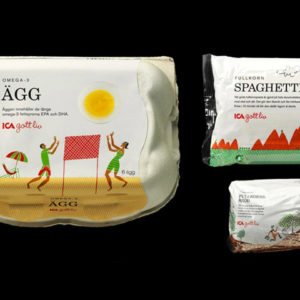


The ideology behind the convertible interior design is to remove people from the crowdedness of Beylikduzu into a relaxing atmosphere where the families move freely in the sales office. Our client aim is to build a housing complex with an earth and nature friendly lifestyle by considering aesthetical values. Our main criteria in designing the interior of the complex were that the building excels in the structure and position of the functional layout together with smooth circulation organization.
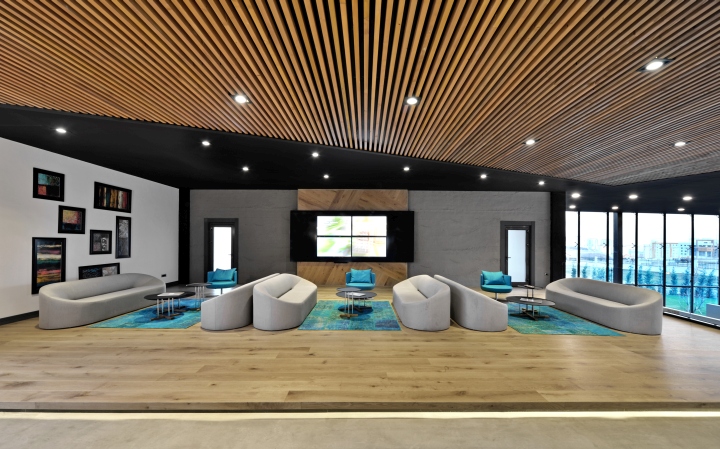
The building is designed in two different forms; the square mass constructed as two story that intersects with the rectangular form which is dwelled for offices. In the two story mass; the entrance floor consists of reception and waiting area, the lower floor combines functions of sample houses, kid’s playground, toilets, sales and model area. The intention for future; is to transform the negotiation area to the main cafe, sample houses to become welcoming area for the pool, fitness, cafe and a kitchen storage.
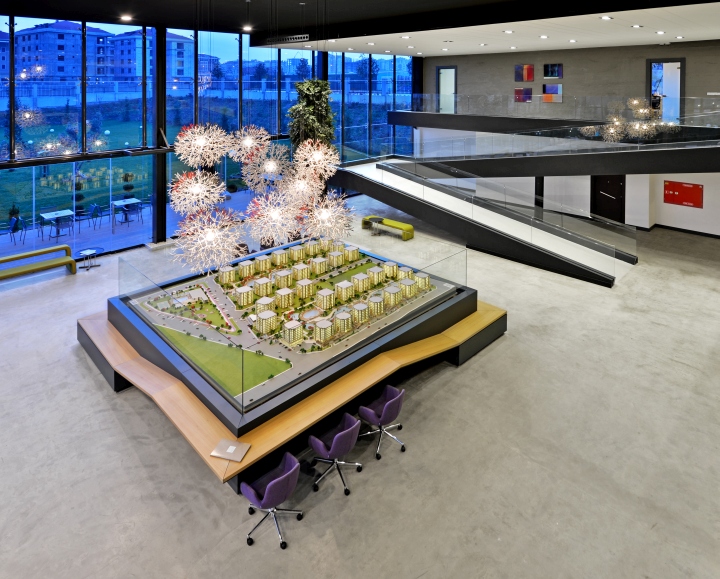
The main criteria in designing the interior of the complex were that the building excel in its structure and positioning the functional layout and smooth circulation organization on the one hand, and that its spatial order be functional and easily transformed on the other. Because the complex will transform into recreation area for the housing complex when the trading is finished.
Design: Didem Güven / RSG
Photography: Cumhur Aygün

