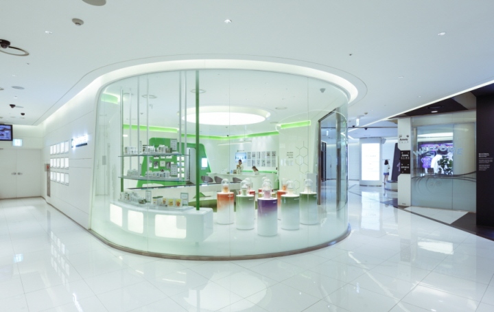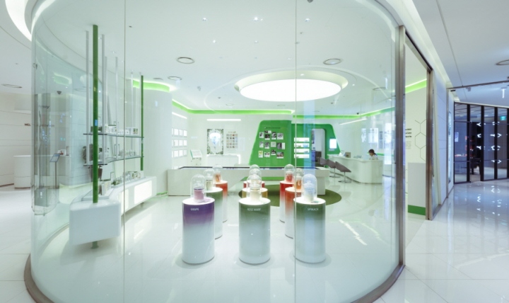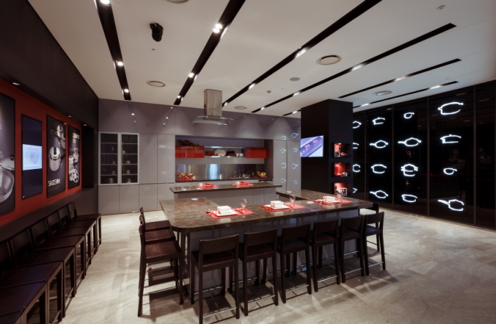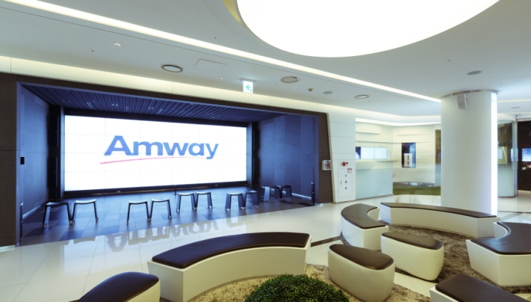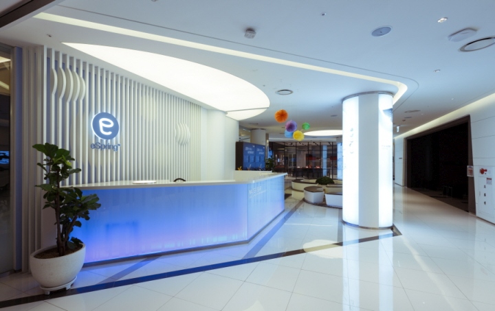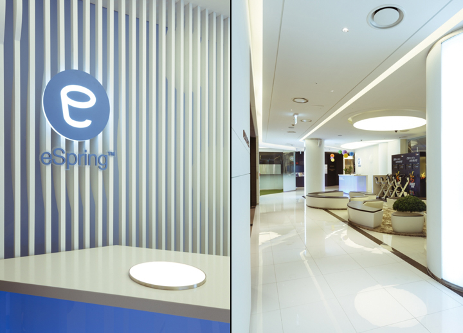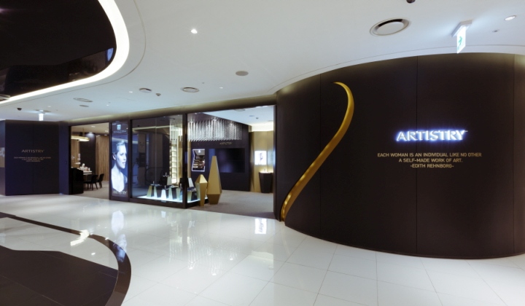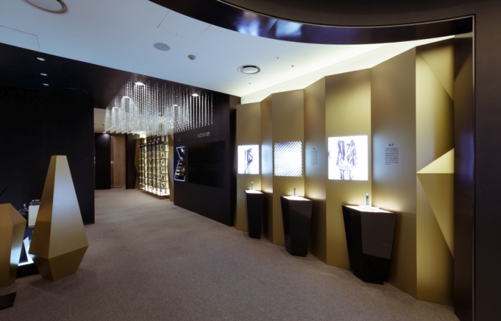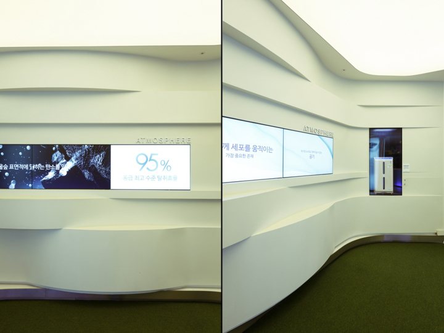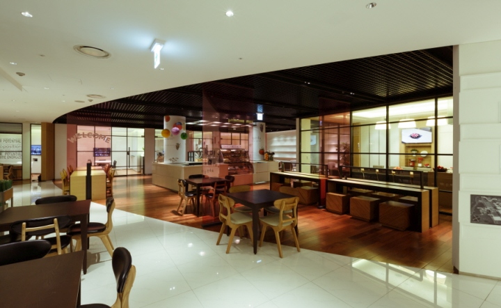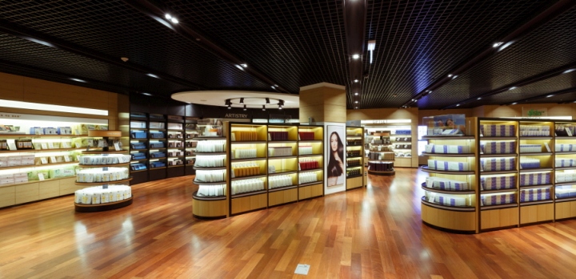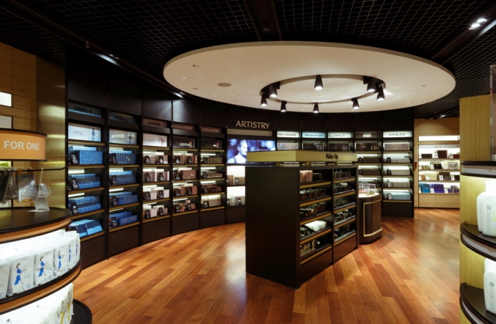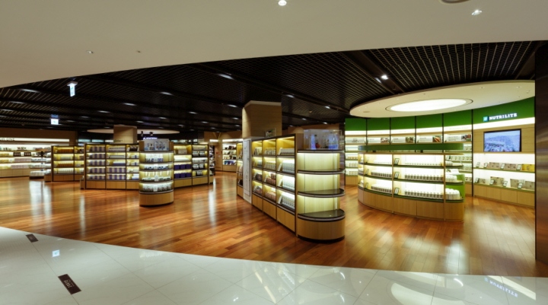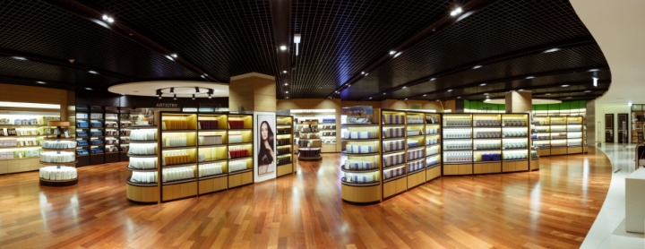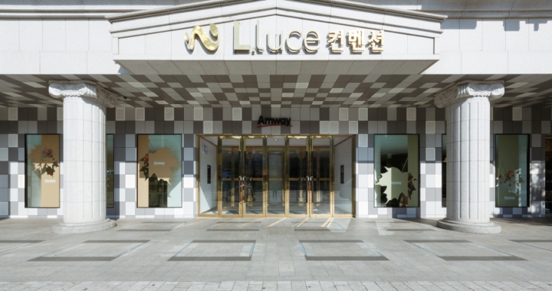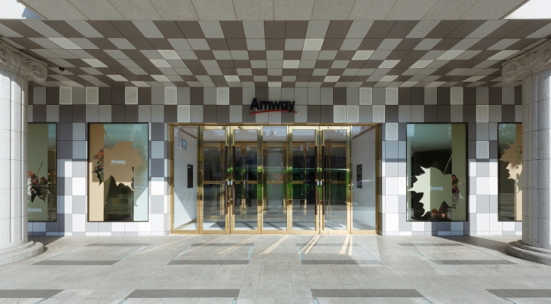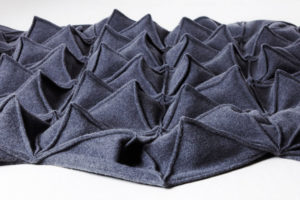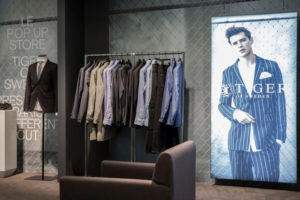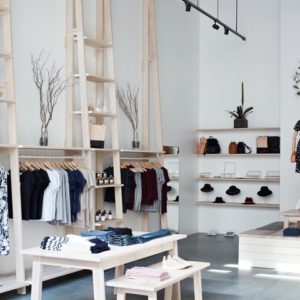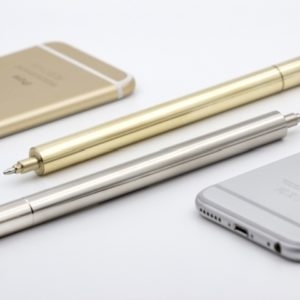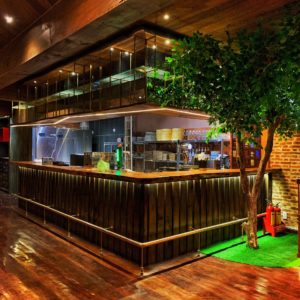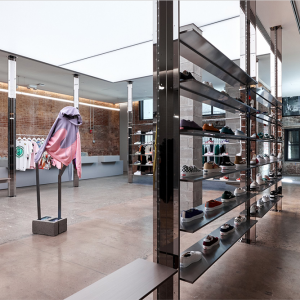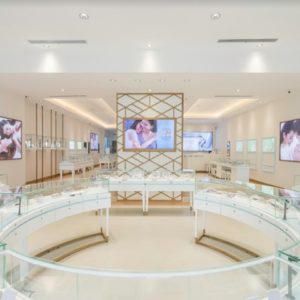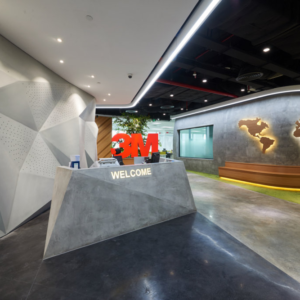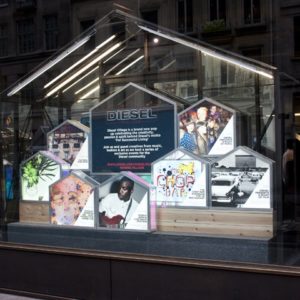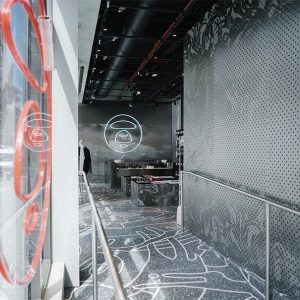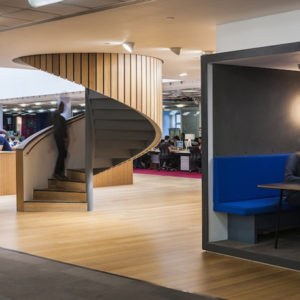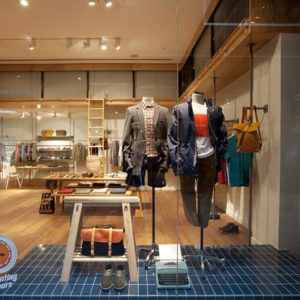


From the slogan “TOMORROW’S AMWAY IN TODAY’S WORLD” the design of GANG-NAM AMWAY PLAZA FLAGSHIP STORE was expanded. The AMWAY PLAZA is made in a flagship store form that can accommodate shopping, brand experience, business meetings, small meetings, seminars and relaxation. The design was expanded from the concept of CONNECTION LOOP which link ‘Person to Person’, ‘People and Society’, ‘Present and Future’. The first floor of GANG-NAM AMWAY PLAZA is a place where even visitors that are not Amway members can more easily see the story that the brand has.

The first floor which is the ‘Brand zone’ is composed so that the identity and value of the Amway brand could be felt through the 5 senses and it is filled with space where visitors can experience the luxurious space of products through digital. Through organic curves the movement of visitors is sent through a most natural curve and it was planned that through this the customers could experience each brand. It was a movement planning where overall it was made possible for natural usage through organic curves and it was planned as a space that shows the color and identity of Amway’s representative brands Nutrilite, Artistry, Espring, Atmosphere, and Amway Queen. Each space is designed as a place where one can meet the story of the brand through brand experience and digital.
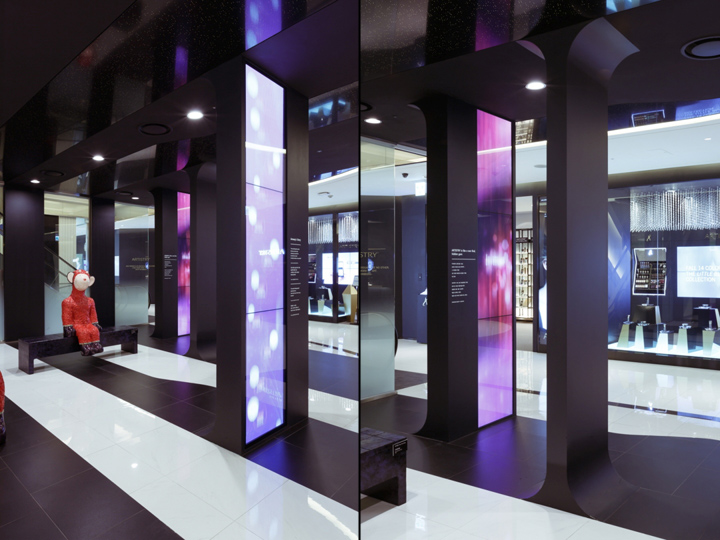
The second floor consists of shopping and business space. Largely it is composed of a shopping zone called Amway market, party room concept cooking studio, and conference room utilizing digital equipment. Overall zoning was planned for breathing through organic curves just like the first floor and as an OPEN MARKET the space is segmented so that the space can be seen in a glance. If the first floor is focused on brand experience the second floor is a place for sales and business, so it was made into a space optimized for conversation through warm atmosphere and natural finishing. GANG-NAM AMWAY PLAZA doubles the joy of shopping through new environment and service, and creates a new paradigm of education and meetings.
Design: Khanproject / Han kwang-hyun / Jang hyun-su / Kim a-young / Sun bi-o / Lee yeon-jin / Jang da-sol
Photography: Lee Pyo-joon

