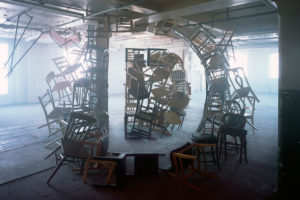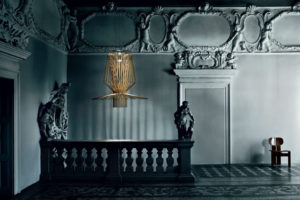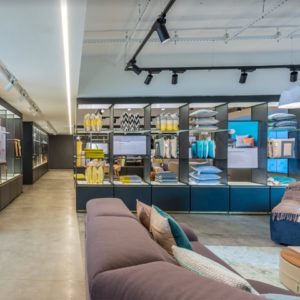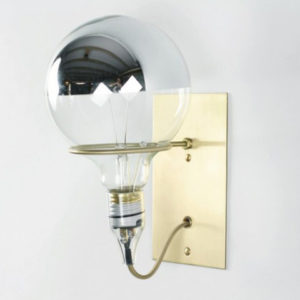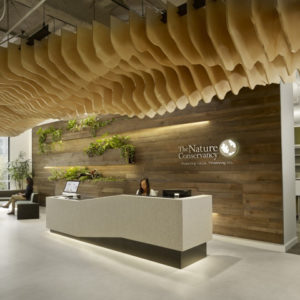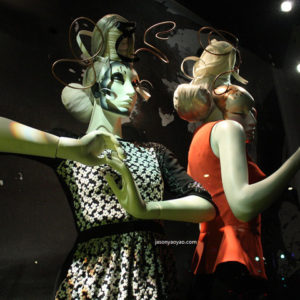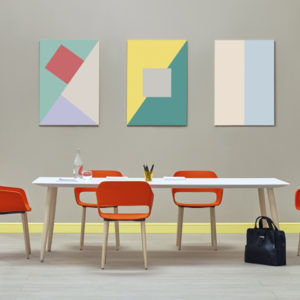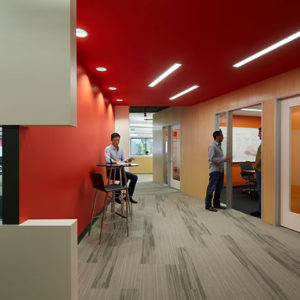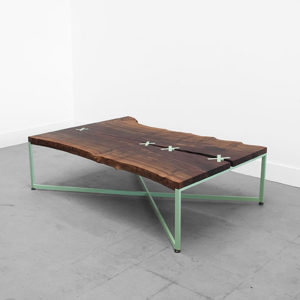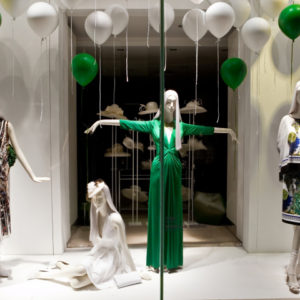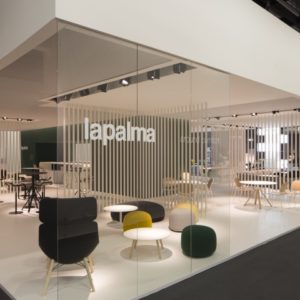


Eppstein Uhen Architects has designed a new office space for Johnson Controls in a repurposed manufacturing plant in West Allis, Wisconsin.
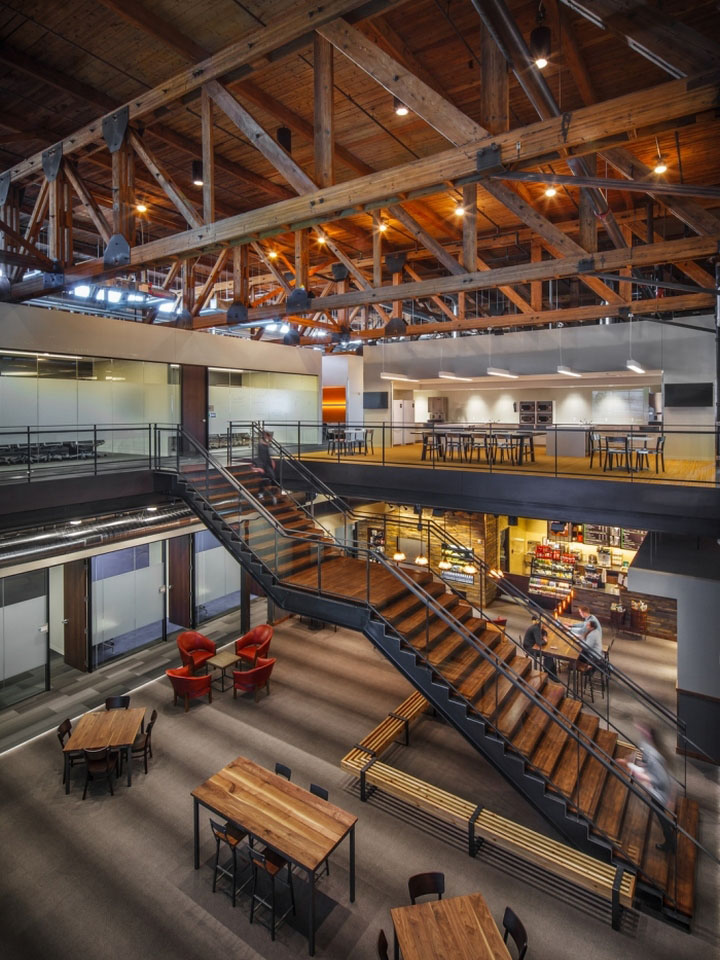
CHALLENGE
Rapid-fire and intense, the staff’s unique assignments require highly collaborative, flexible workspaces to support continual fluctuations of occupants and space needs. The nature of project work necessitates non-hierarchical space to encourage knowledge sharing. To bring together a variety of work and collaboration styles in one area, the existing dull and uninspiring Class B office space required a creative transformation, including a unifying element. The client’s high-priority occupancy schedule required an extremely fast-track approach, where many of the design solutions became defined only during project construction.
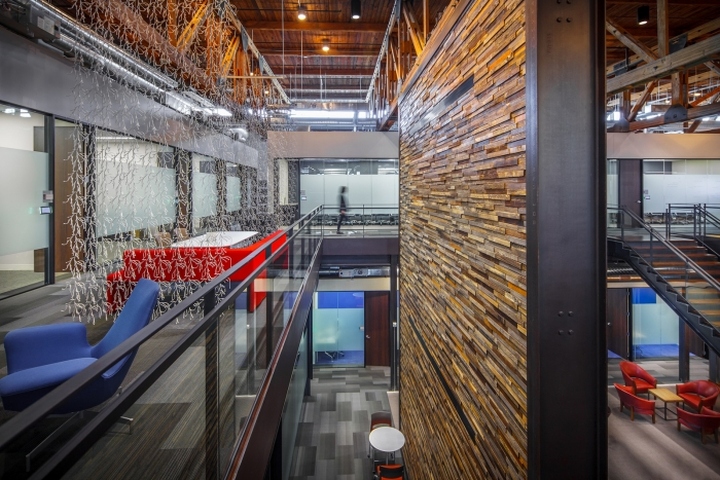
SOLUTION
At the heart of the space is the central gathering area – a spacious two-story volume capable of accommodating the entire staff for all-hands meetings and social events. To support staff gatherings and messaging, a large video wall – the Unity Wall – was created, framed with steel beams (salvaged from the floor opening demolition) and clad with reclaimed barnwood (paying homage to the building’s farming implement heritage). Focus rooms, open huddle and lounge spaces (which also serve as alternative work spaces), enclosed Team Rooms and video conferencing Connect Rooms are liberally placed across the entire environment. Glass-fronted spaces supply nourishing daylight access. Several Recharge areas are centralized on both floors to encourage socialization outside of individual work areas, and to provide yet another choice for places to work.

All employees work in equal-sized, bench-style workstations, with not one single private office in the entire space. Workstations are planned to allow unrestrained teaming opportunities and are positioned with immediate access to natural light and views. Fully expressing the goal of the space, the architecture unites people and different work styles, and celebrates architectural styles with building materials from different eras, uniting the old and new. The culmination of integrated efforts toward a unified purpose between the client, design team, and construction manager resulted in the creation of a functional, beautiful space, completed within the client’s budget and within an accelerated timeframe.
Design: Eppstein Uhen Architects
Photography: C&N Photography
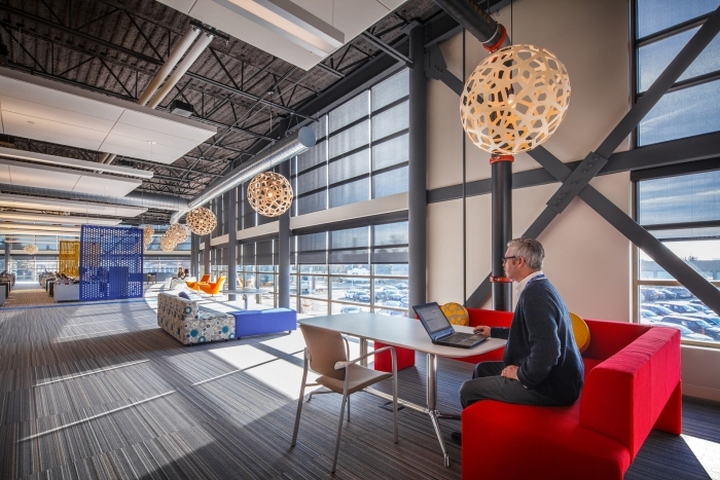
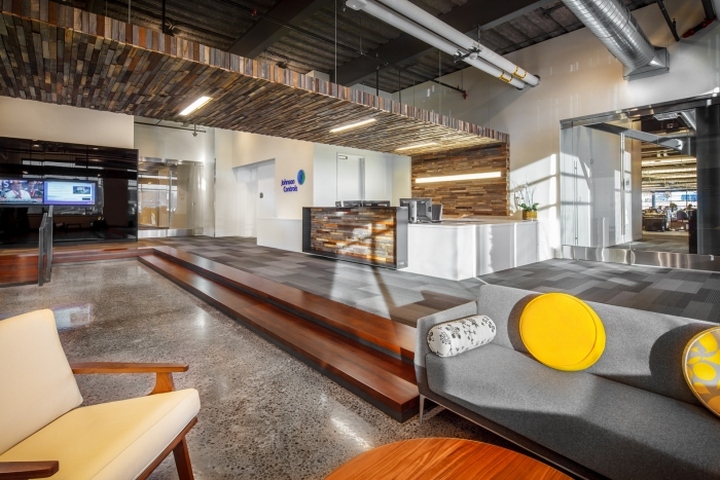
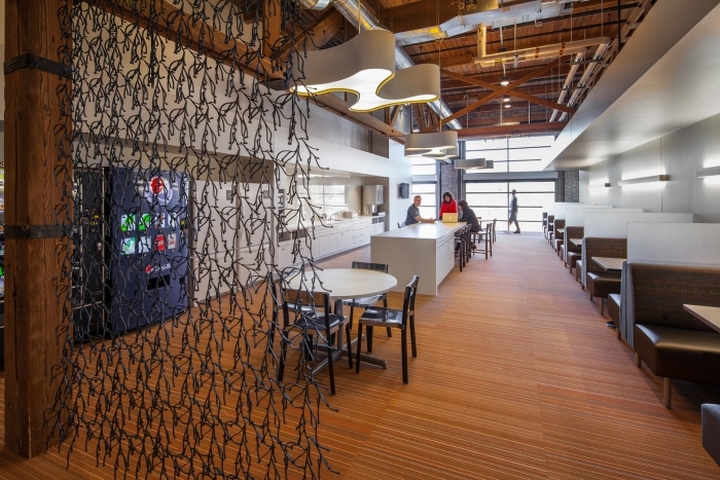
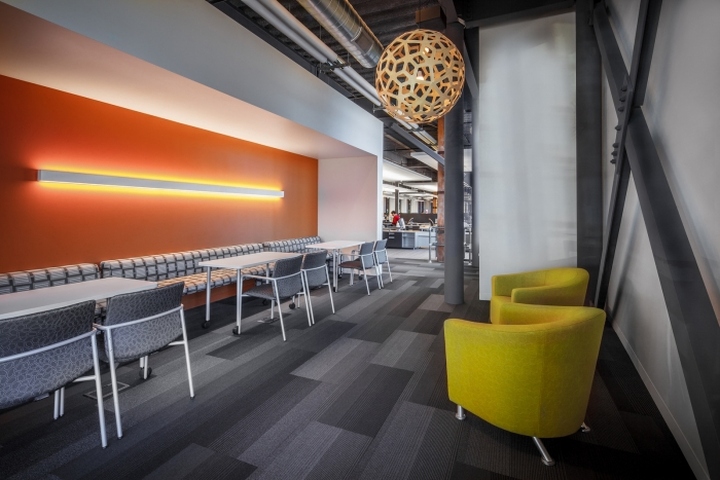
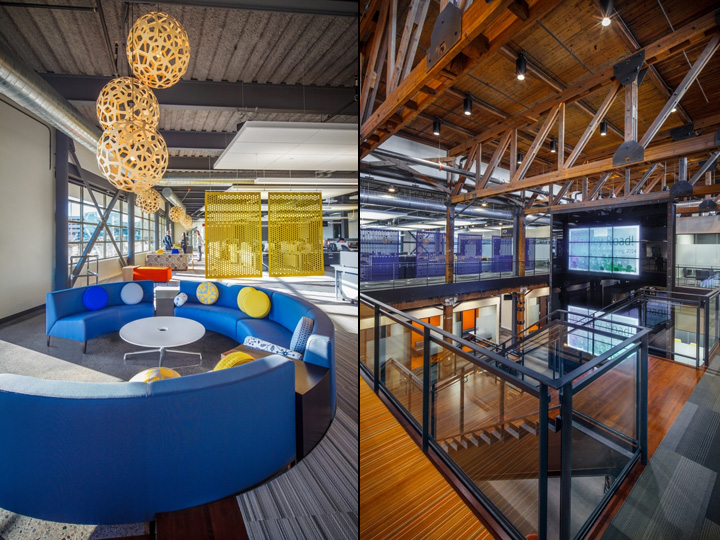
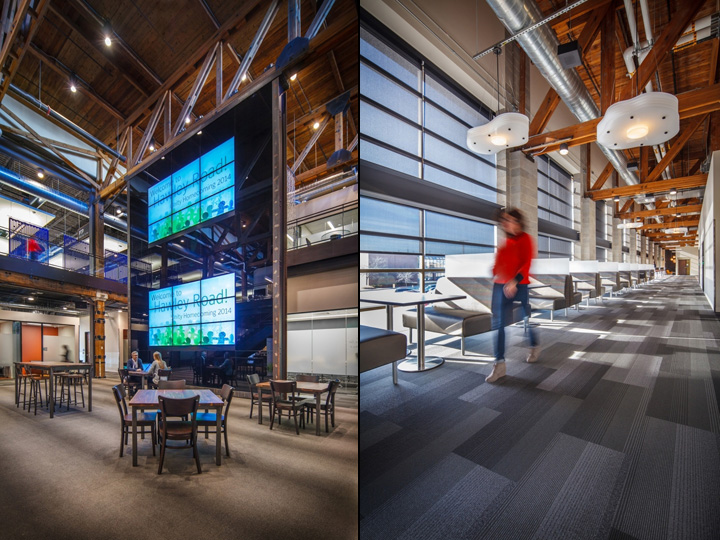
via Office Snapshots





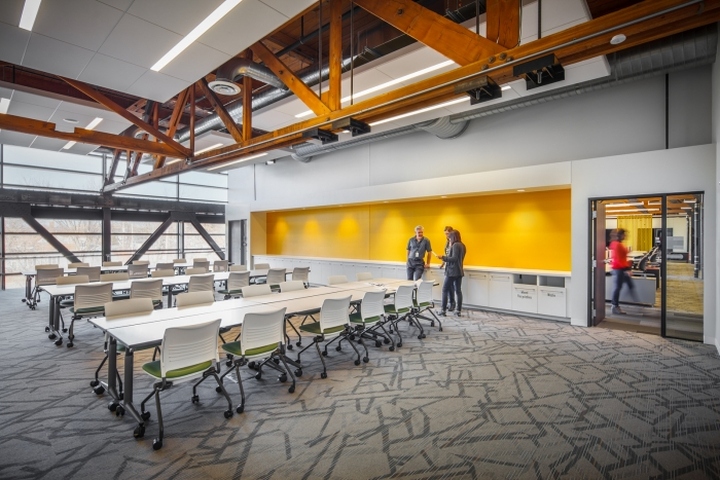




Add to collection
