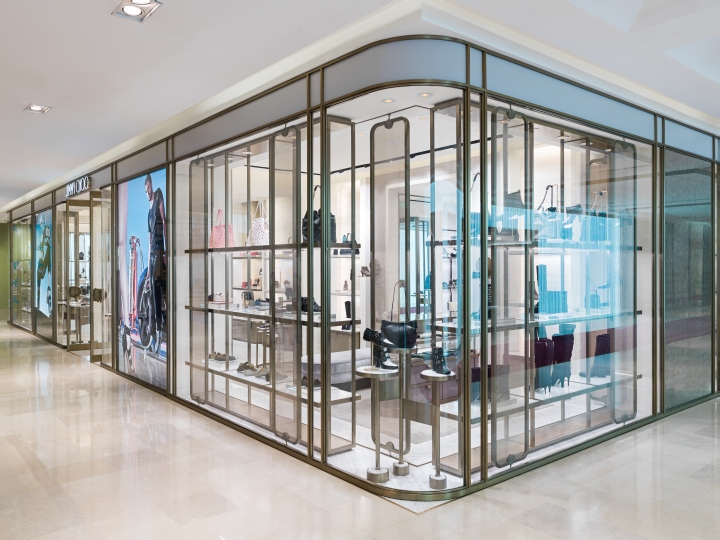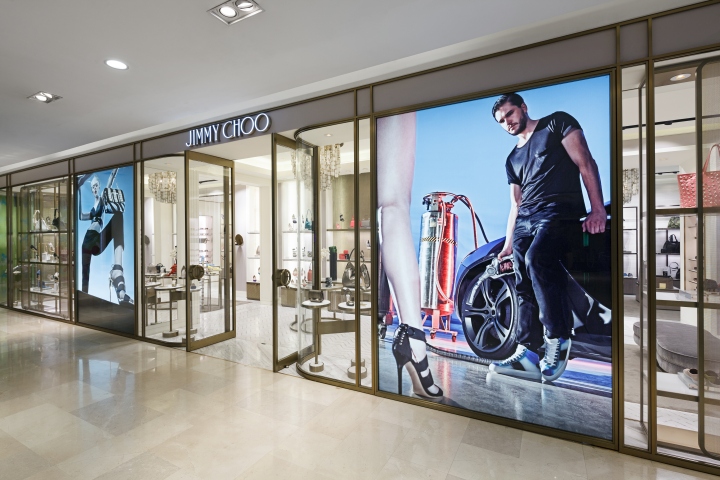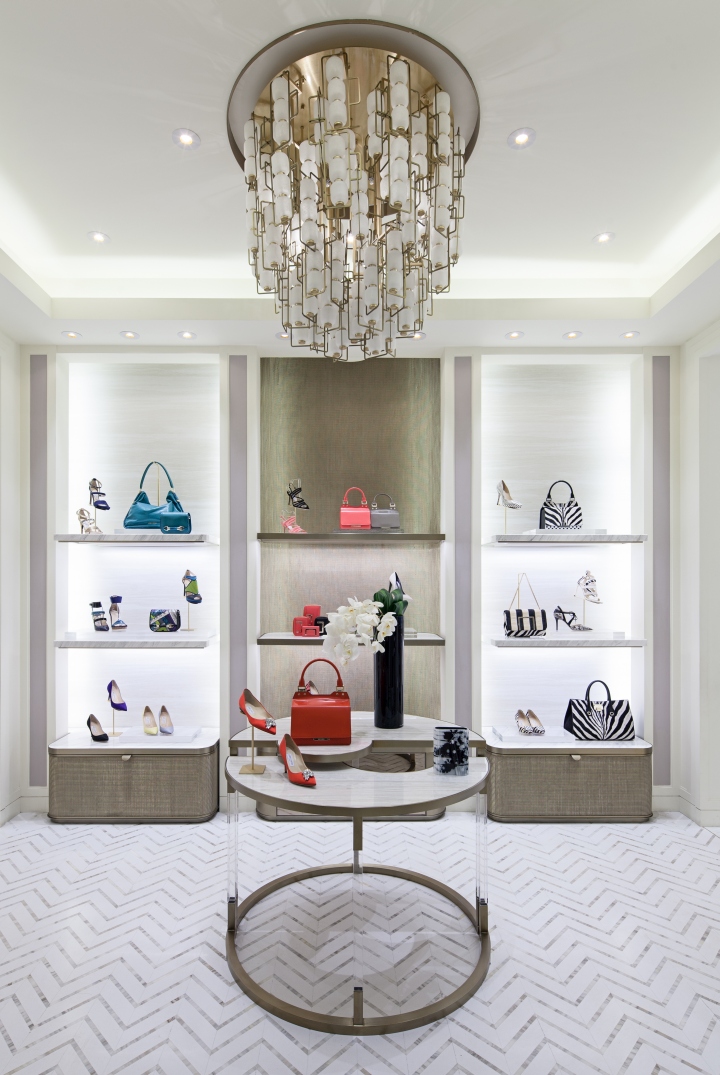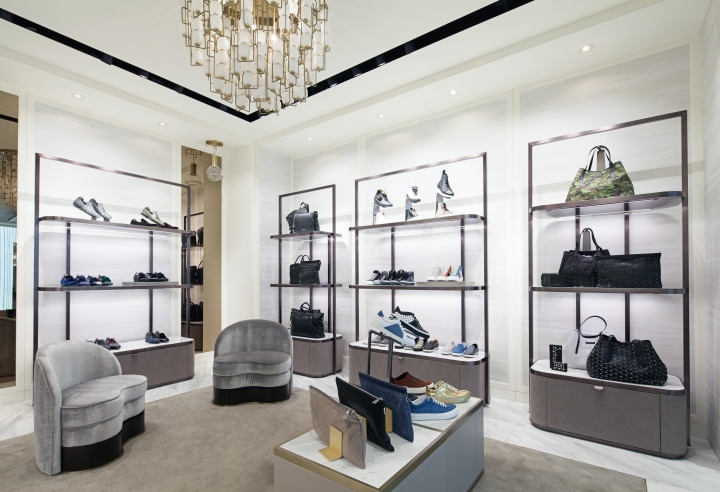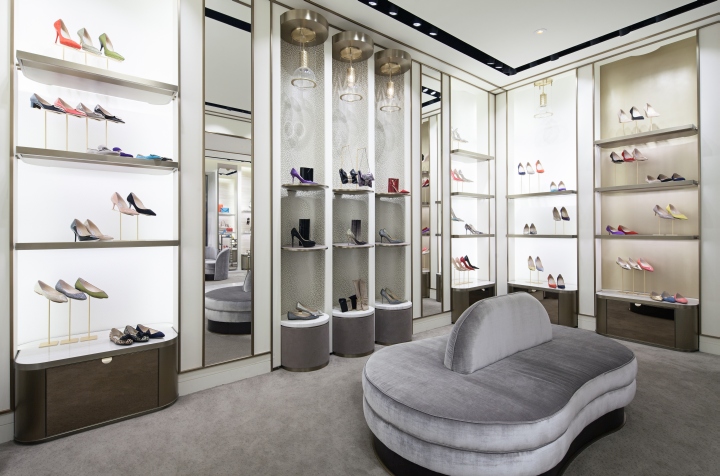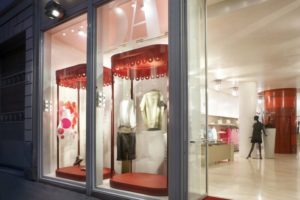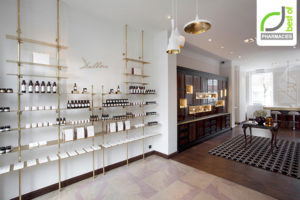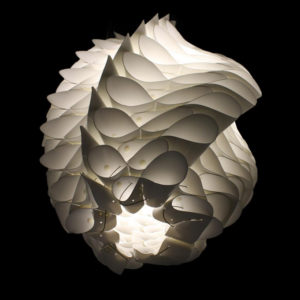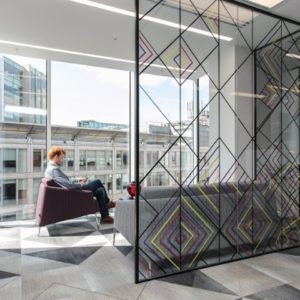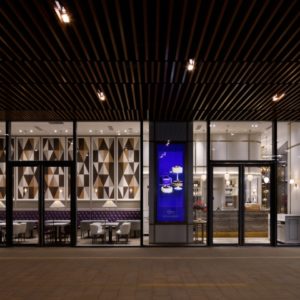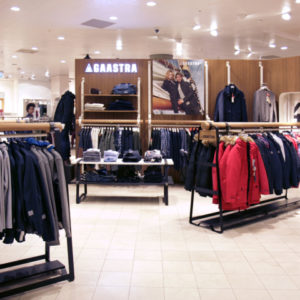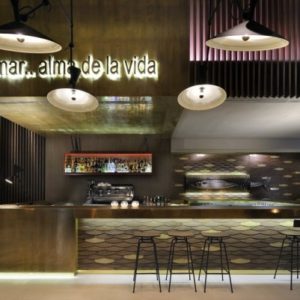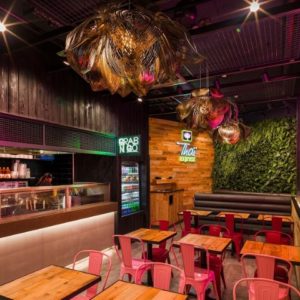
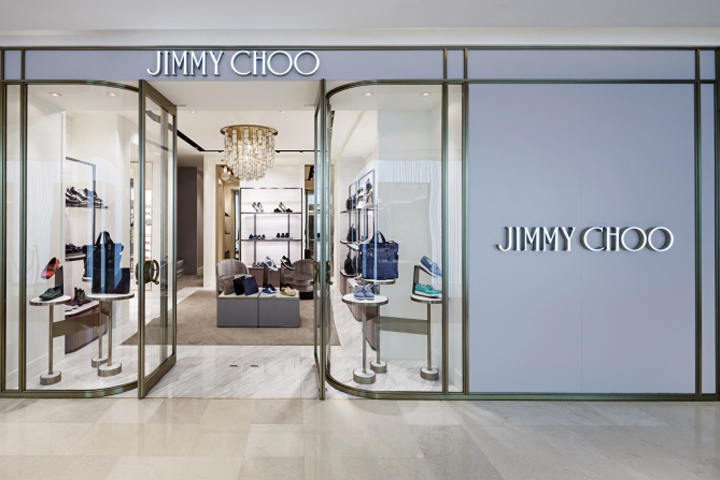

Jimmy Choo’s 200-square-meter dual gender store in Xian, China introduces its open floor plan with a grand, four sided façade providing transparency into the store. The rounded corners and set back entrance areas with illuminated open shelving behind create a unique appearance to draw the visitors into the store. About one third of the exterior cladding is more opaque; whereas, the face of the store is open and inviting. Building on the new store design concept established by David Collins Studio, Xian’s architectural history regarding Feng Shui principles is reflected in Christian Lahoude Studio and project architect Katharina Hoerath’s design elements with exterior and interior spaces that create great harmony and symmetry.
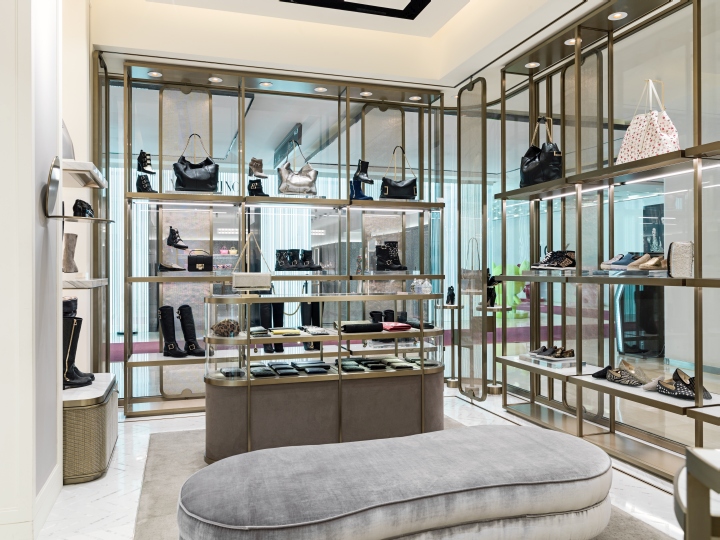
The luxurious environment is warm and welcoming, featuring gold mesh panels on walls, and a chandelier at the entrance with burnished gold hoops and raw crystals. The walls are grey-pink and the marble floors are adorned with rich grey carpeting. Delicate glass globes are suspended over shelves, and mirrors that tilt are positioned above shoe displays.
Design: Christian Lahoude Studio
Photography: Eric Gregory Powell
