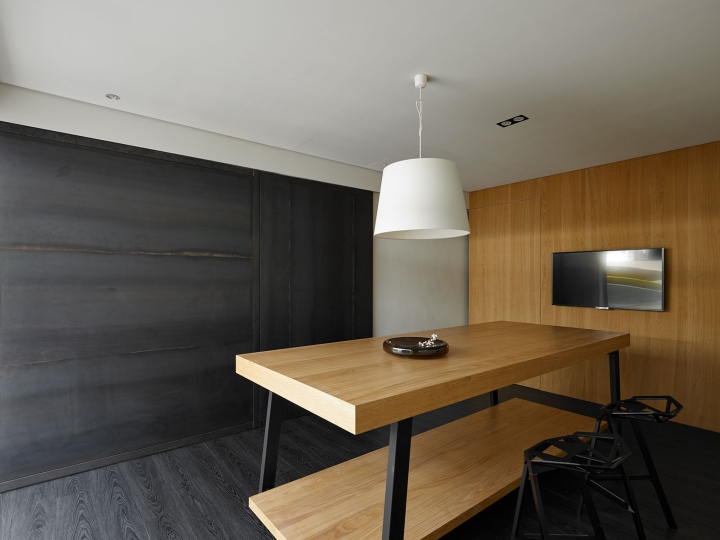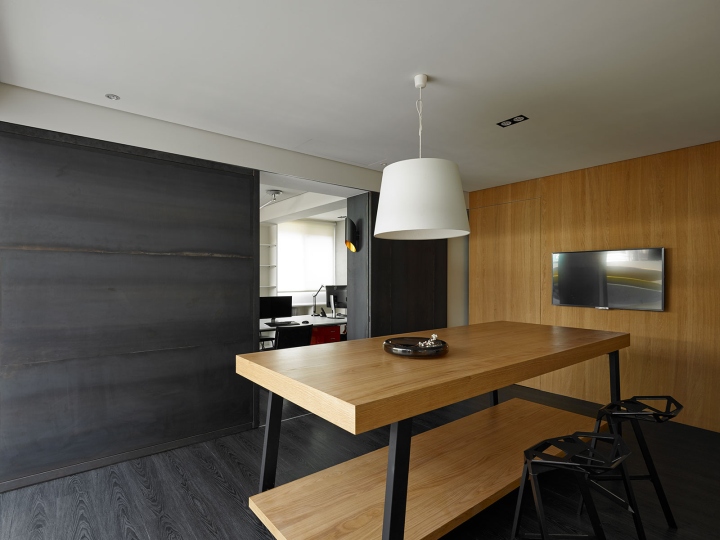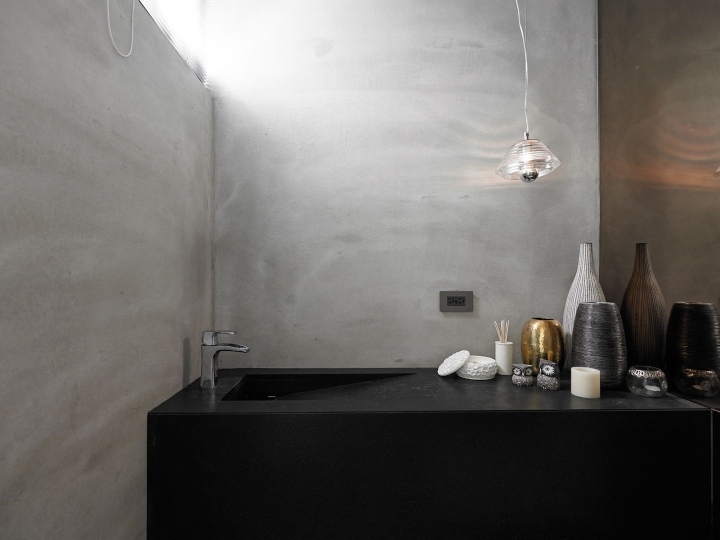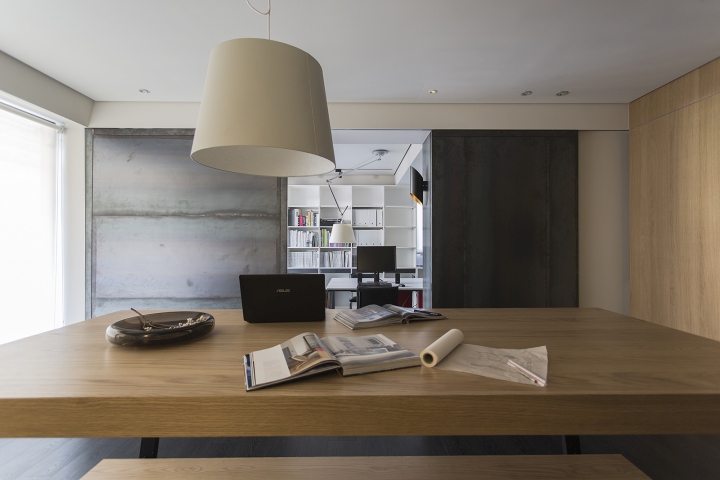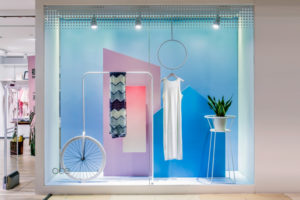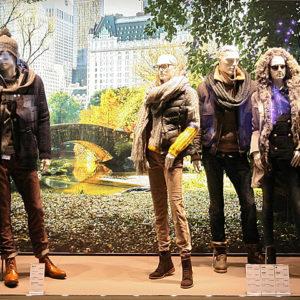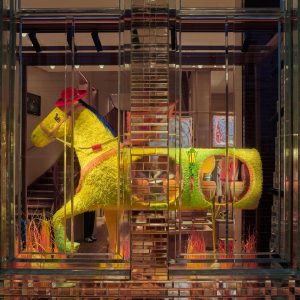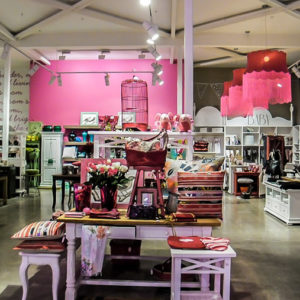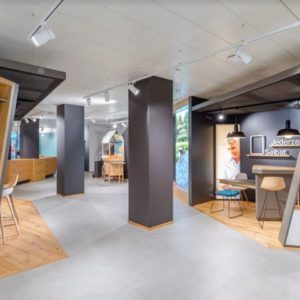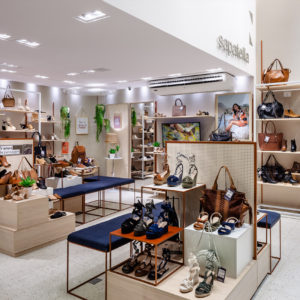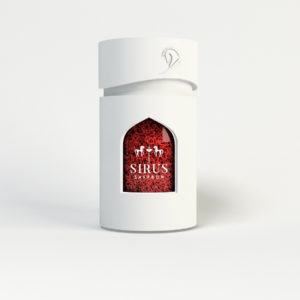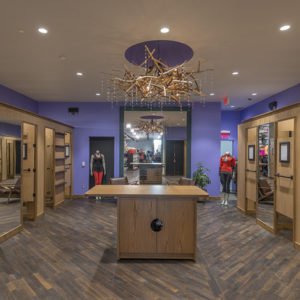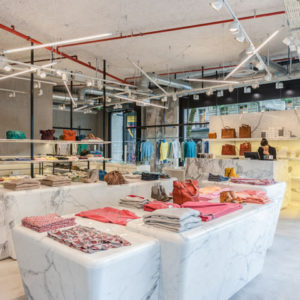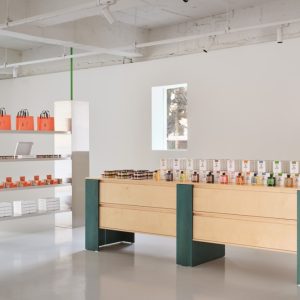
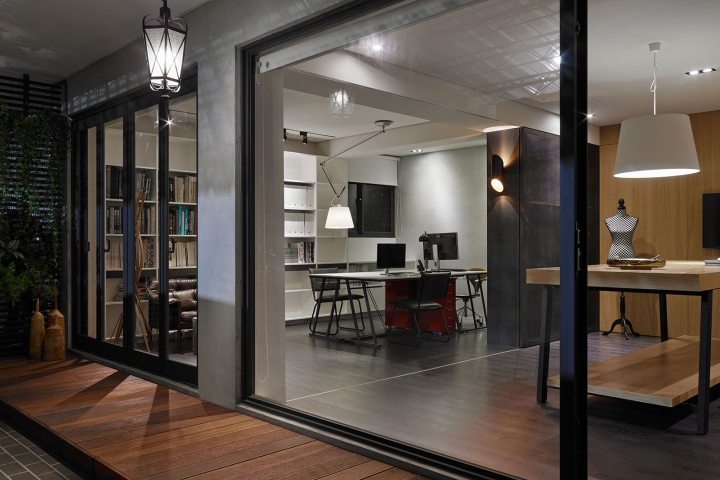

When you invite someone to your home or studio, what do you want to present? We are Awork Design and we create spaces that tell your story. Integrating sense and sensibility, we turned a 40-year-old apartment into a versatile and multi-functional work space.
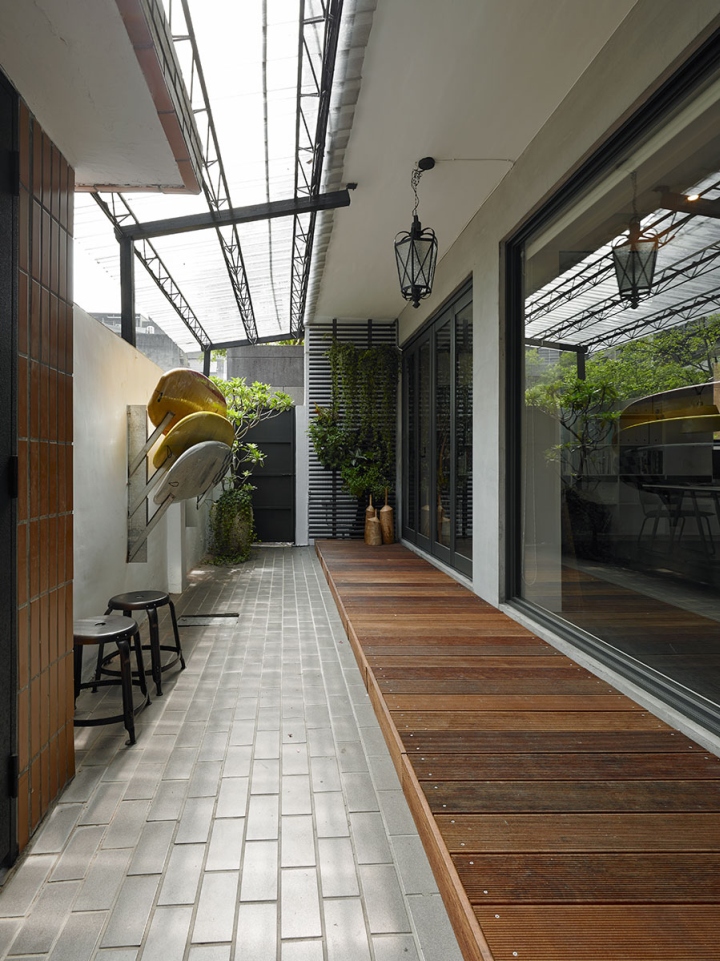
We kept the original structure of the front balcony unaltered and painted the stretch of wall into white. On top of the original grey floor tiles, we added a narrow strip of dark-brown wooden porch. The light-permitting shade allows natural light to generously flood into the indoor spaces through the accordion-style French windows. The 40m2 public area is remodeled on the original hardwood floor finished in black. The black tone will merge with the wooden front porch as the new wood panels age into a darker color tone. The walls and ceilings are unified in a white tone to create a streamlined, balanced and comfortable public space without overly indulgent looseness.

A glance into the indoor spaces from the front porch reveals two major functional areas. The space at the right side is the meeting area, dominated by a grand island table. The slightly elevated table top, which can be used for dining or conference, gives the users the freedom to sit or stand by the table without feeling awkward. In the limited space, human-centered designs are incorporated into every detail. The washroom by the side is designed with monolithic-finished cement and a large mirror wall to create an atmosphere of coziness and extension of vision. The space at the left side is the work room. Beyond the necessary desk, chair, table and sofa stands a wall of shelves. A light fixture rail runs parallel to the shelf wall, accentuating the corner into a spotlight show piece.
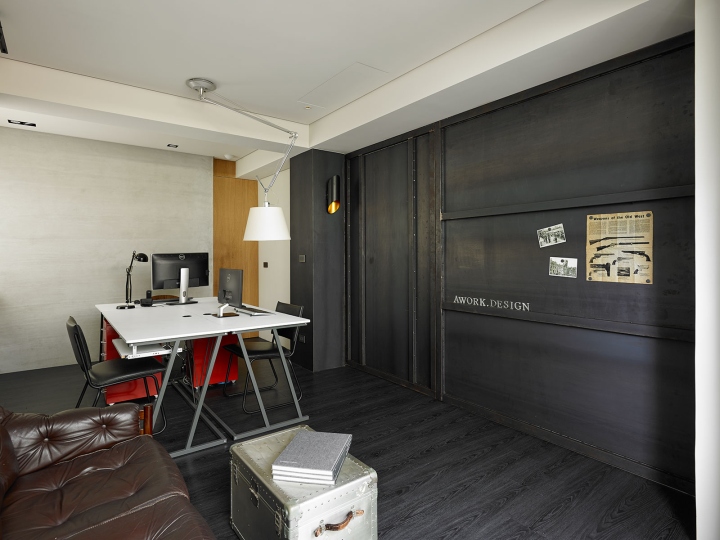
A black-iron sliding door, stretching 3.20 meter-wide, is ingeniously incorporated into the background. The rust spots on the cast iron turn the monotone black into a rugged industrial style decor. The sliding door can be closed to partition the two spaces into two independent functional areas or opened into a continuous space. Drawn halfway, the sliding door becomes a screen framing both areas into semi-private corners. An extra space of 33m2 behind the walls is planned as a storage and utility space. Versatile design achieves maximum possibility of space utilization completed with rich functionality, practicality and spatial aesthetics encapsulated in endless fun of exploration. This is a manifestation of Awork Design’s philosophy of making home/workspace into the most user-friendly realization of design aesthetics.
Design: Awork.Design Studio
Name and website of photographer: Sam


