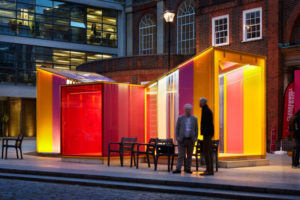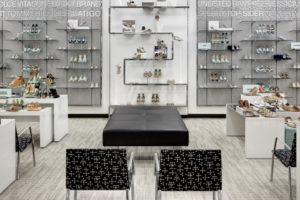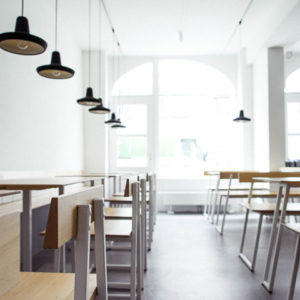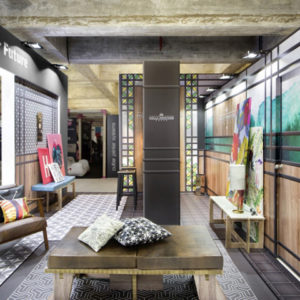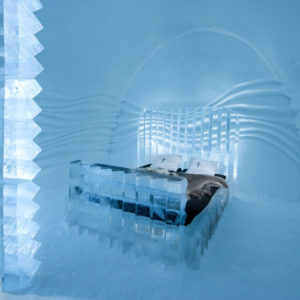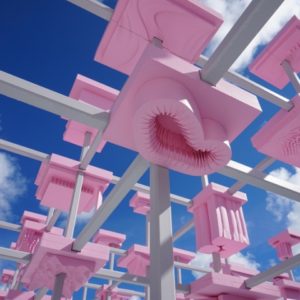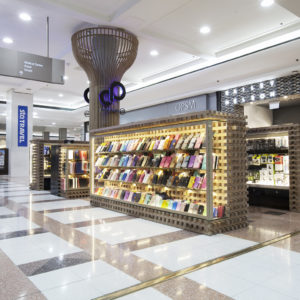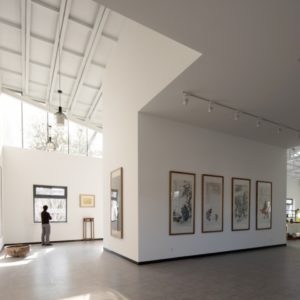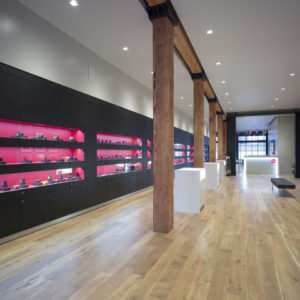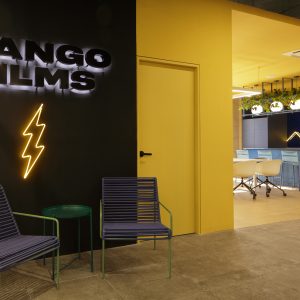
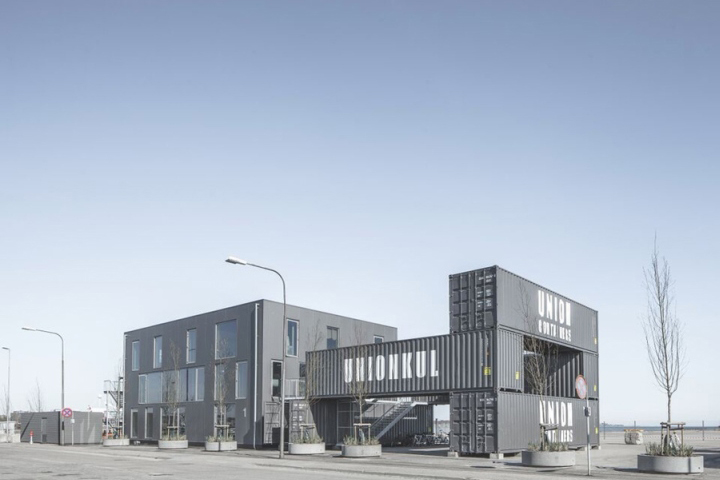

Arcgency has completed a contemporary office building located in the Northern Harbour of Copenhagen. Named Unionkul, the project holds a temporary place on a vacant lot which will be later transformed into residential area. The office building, consisting of an imposing stack of containers, is ‘made to be moved’. Designed to be energy efficient, the architect defines the project as an ‘experiment in pre-fab architecture that challenges universal waste issues and traditional building techniques.’

Cost-effective, strong and durable, the architects have transformed used-shipping containers and placed them atop a series of minimal site-impact pillars to create an open-plan office building. The containers have been left practically untouched. Functioning doors, original floors and corrugated surfaces still remain while the dents and imperfections are left to preserve their identities. The only alteration was the matte grey coating which unifies the overall aesthetic.

A combination of open and closed workspaces make up the inside of the office. Large windows and different levels provide a visual connection between staff members to strengthen the collaborative atmosphere in the office. Light from the waterfront is reflected by the perforated aluminum clad ceiling, illuminating the large spaces. An acoustic absorbent is placed above the perforated surface, creating a perfect acoustic environment, allowing employees to enjoy a relaxing and distraction-free workspace.
Design: Arcgency
Photo Courtesy of Rasmus Hjortshøj

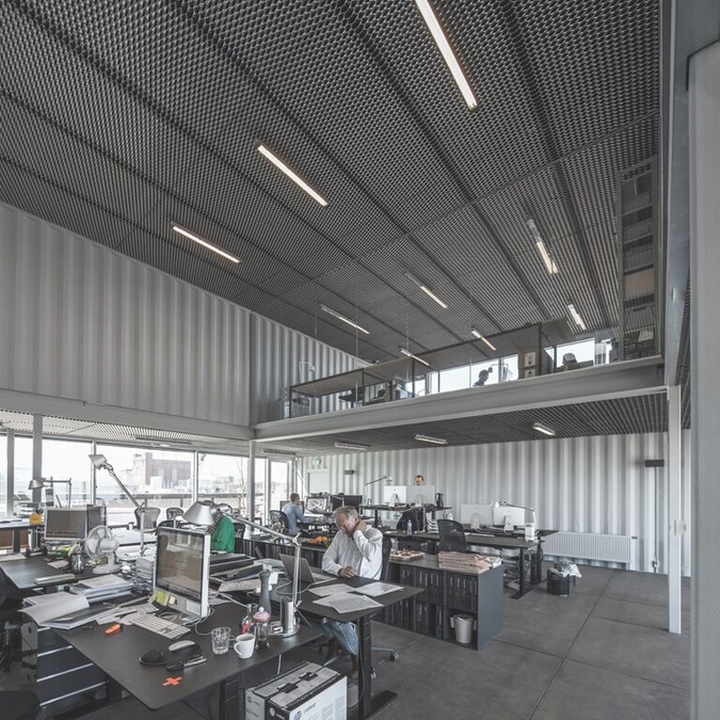

via Frameweb





