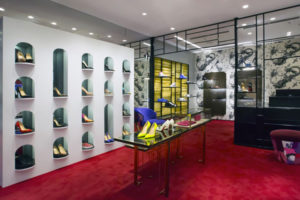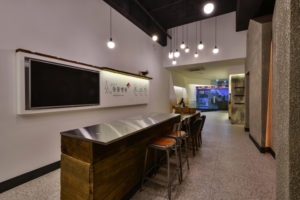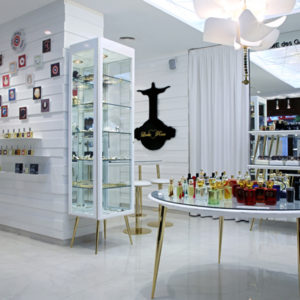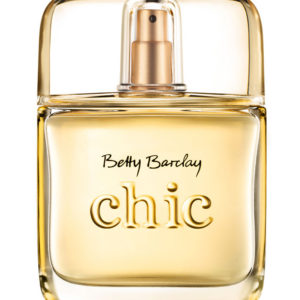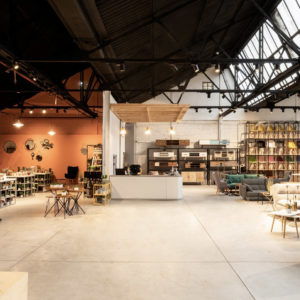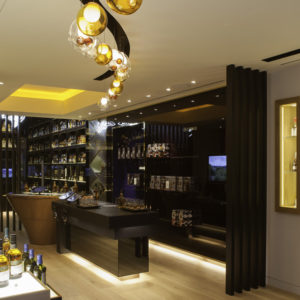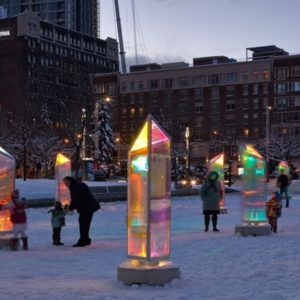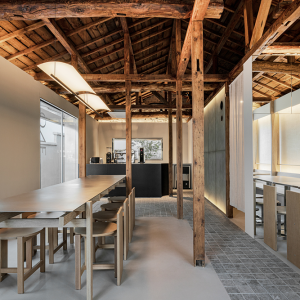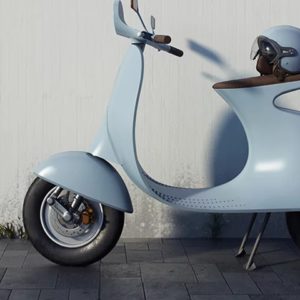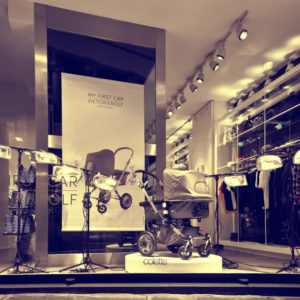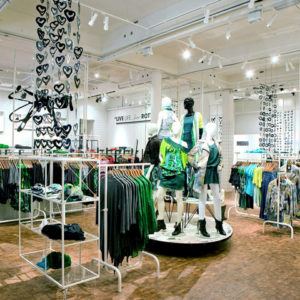
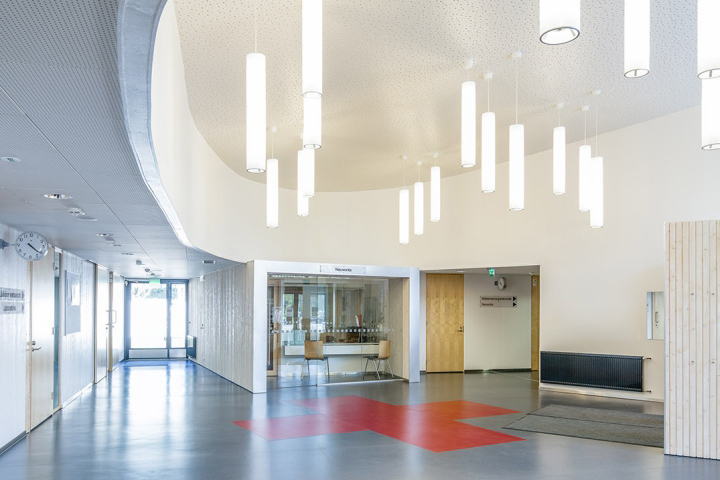

New Health clinic is a sympathetic, small-scale public building. Location is adjacent to Mäkelänrinne senior assisted living and care center. Building is mostly surrounded by small batches of pine forest.
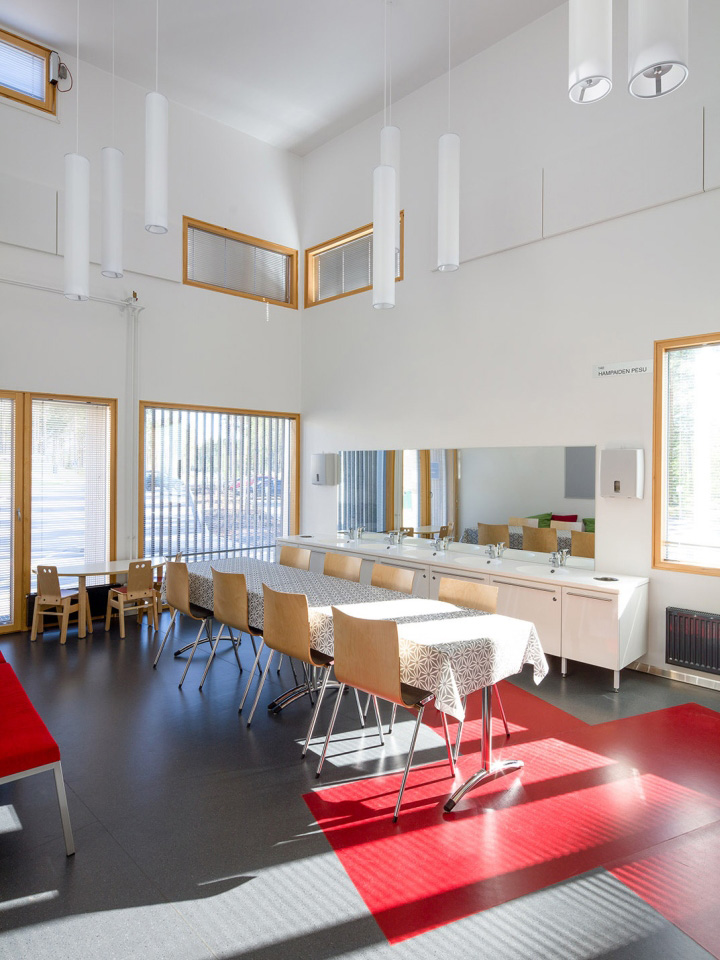
Functional scheme is based around a simple idea of puffing out the center of a rational L-form, which makes it possible to group dental care, health care, and child health care as distinct – but connected – units around the central lobby at the core of the building. Opening the shape of the corridors towards the central core lessens negative institutional connotations and eases the orientation by opening up views from the lobby towards the appointment-rooms. At the same time circulation-space will be more generous where most people will visit and beds and exam-tables are being moved.
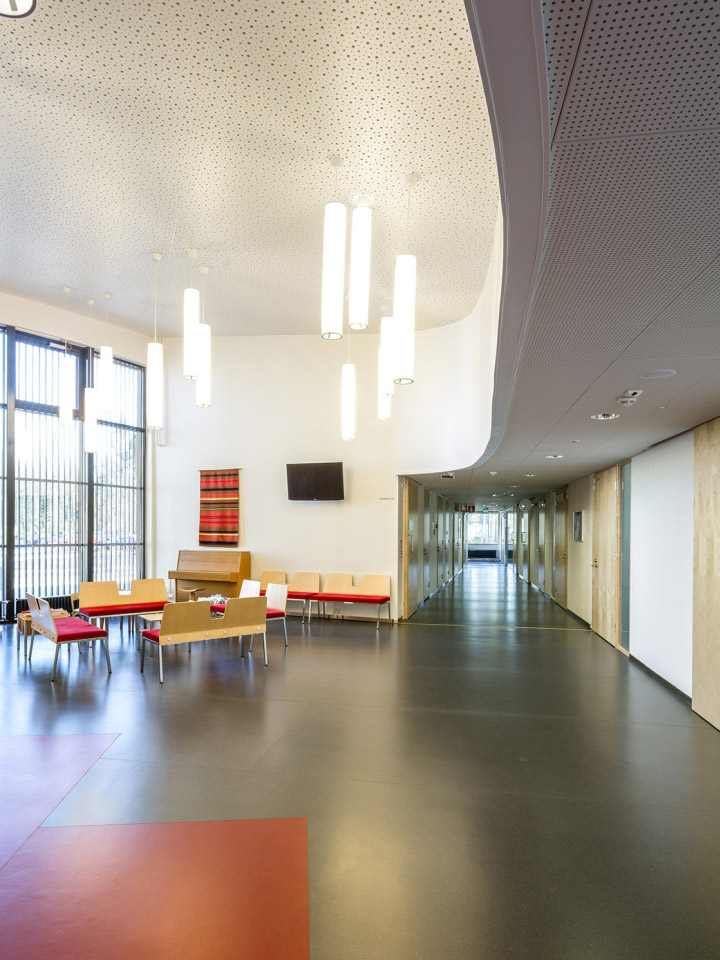
From the main entrance side the building appears invigorating and attractive. Ample eaves protect the cladding from weather and connect the embracing, free-form wall to the older buildings with it’s stern, but polite profile. Other facades are stylishly nonchalant and functional with ribbon windows providing therapeutic forest-scapes to the interior, alongside natural light.
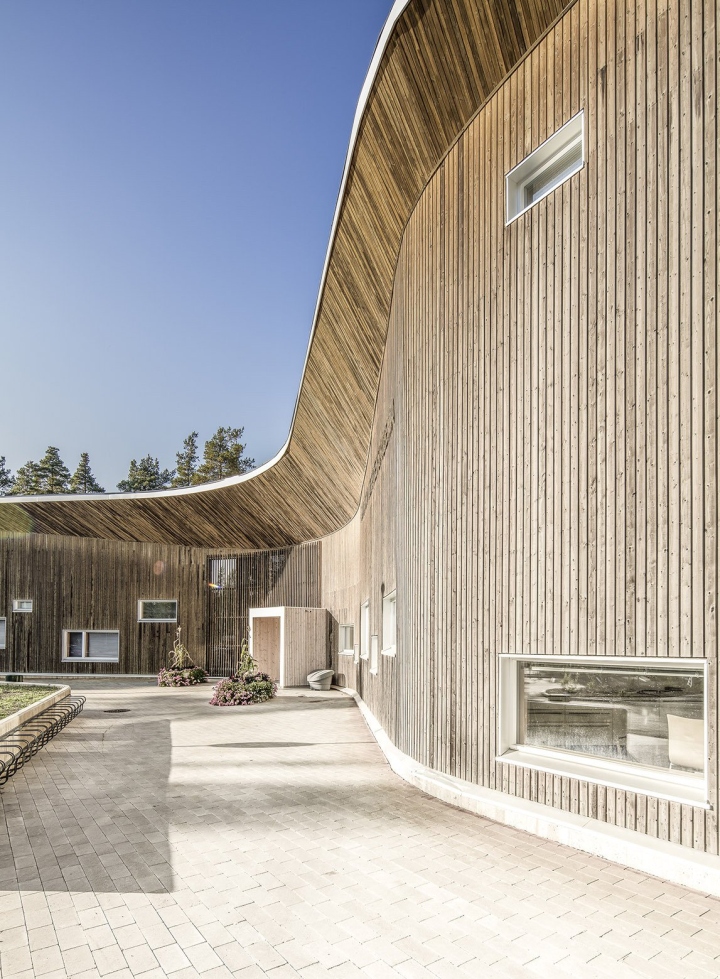
Building’s structure is mainly wooden, and it is clad in greying wood siding and anodized aluminium. In the interiors, birch-veneer and white lattice-themed walls create an emphatic and bright spatial experience, with posture from aluminium details that are familiar from the exterior detailing. Unrefined and warm palette of materials is natural to it’s environment, selected with confidence that the exterior presence creates an identifiable image of a communal building.
Design: alt Architects / Ville-Pekka Ikola / Antti Karsikas / Kalle Vahtera // Karsikas / Martti Karsikas
Photograpy: Courtesy of alt Architects / Ville-Pekka Ikola
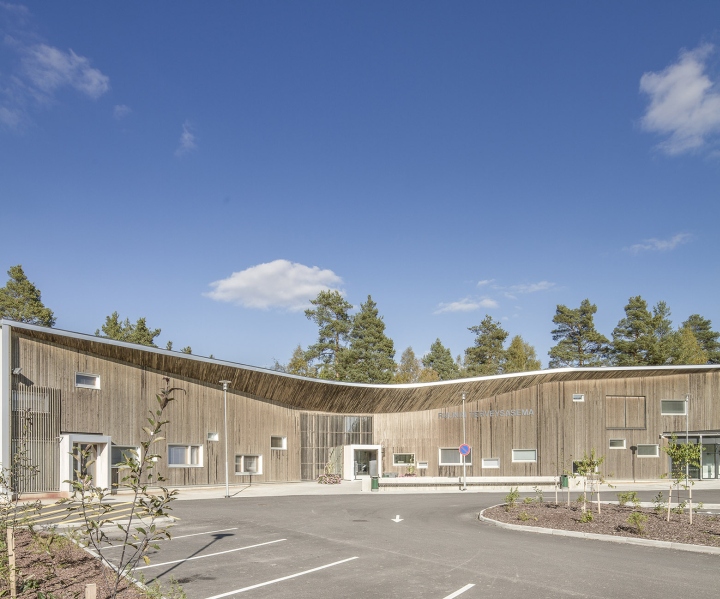
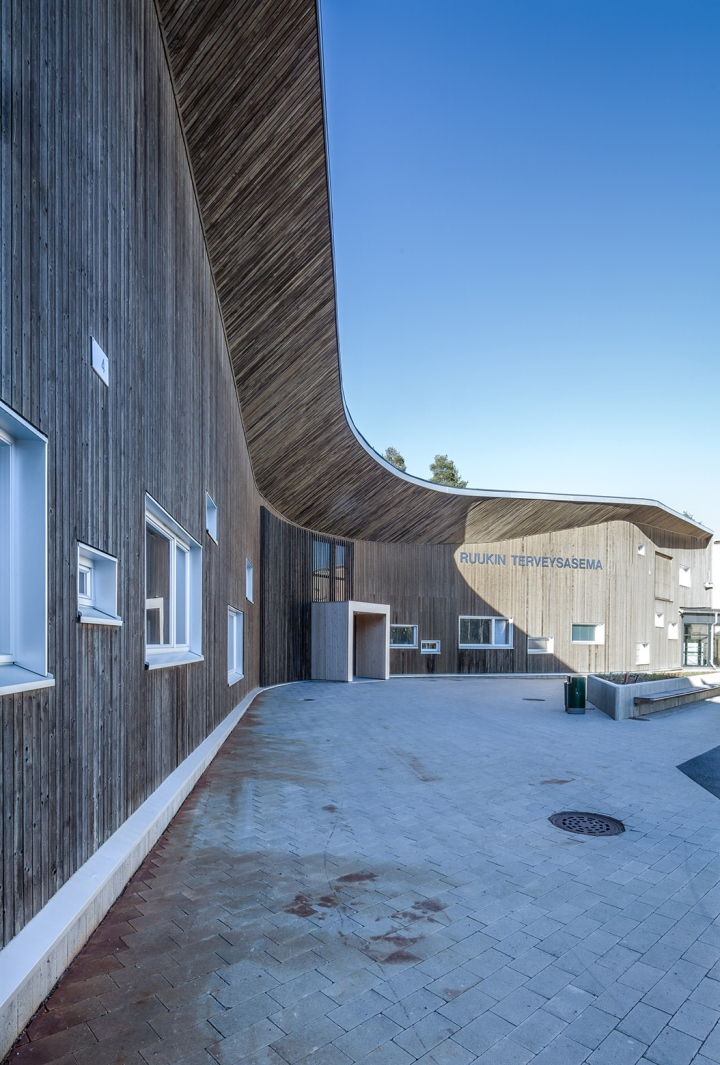
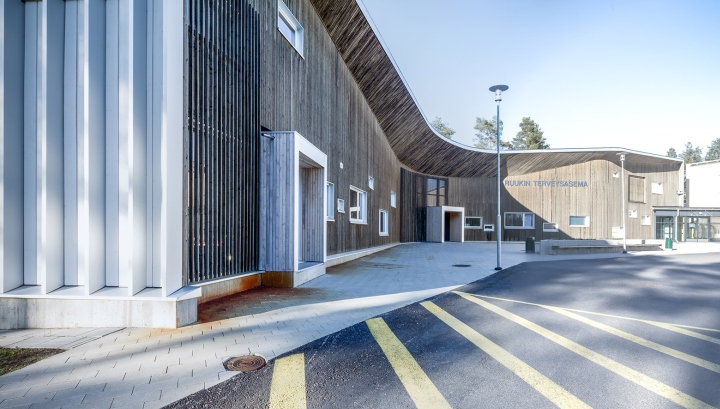
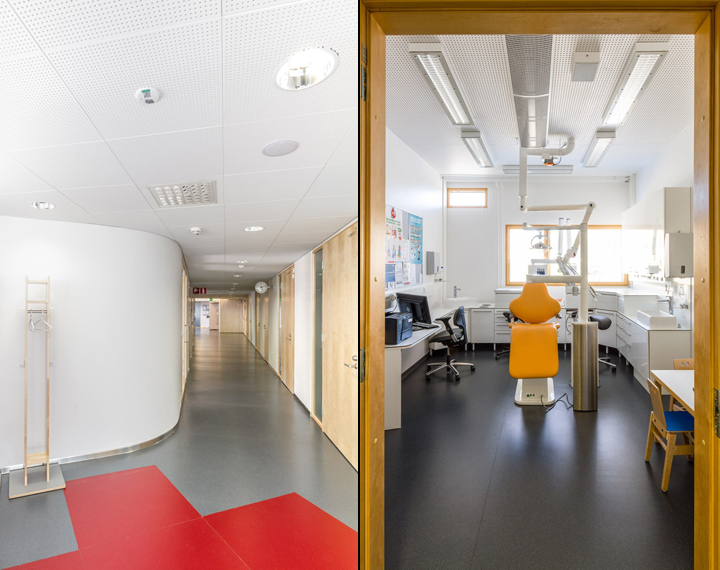
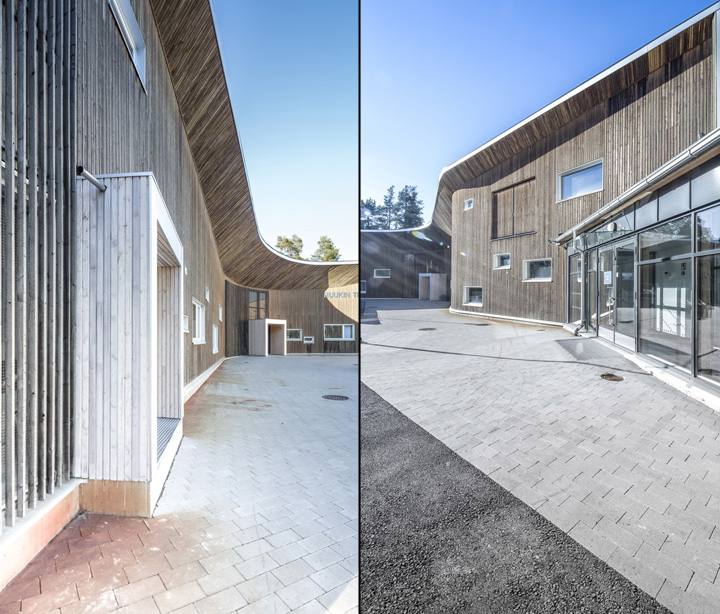
via Archdaily








