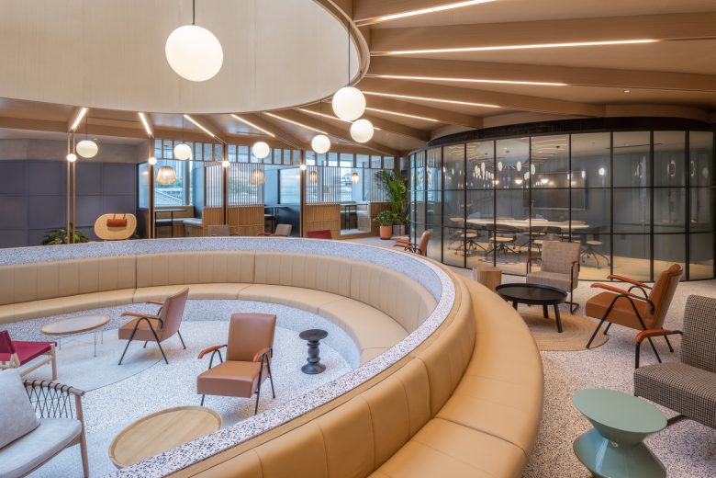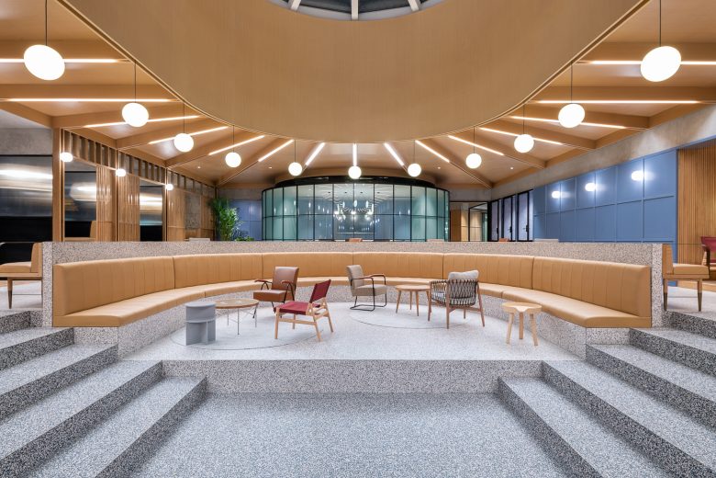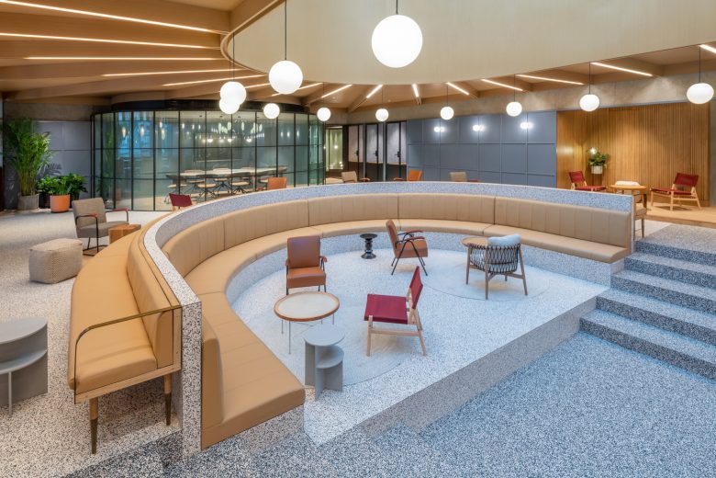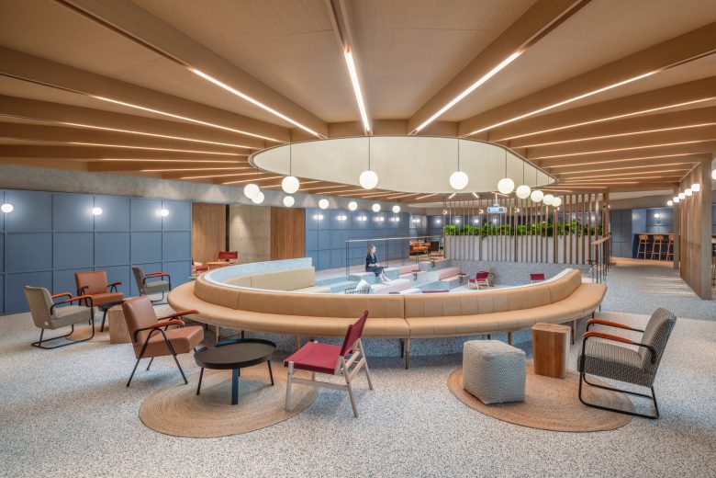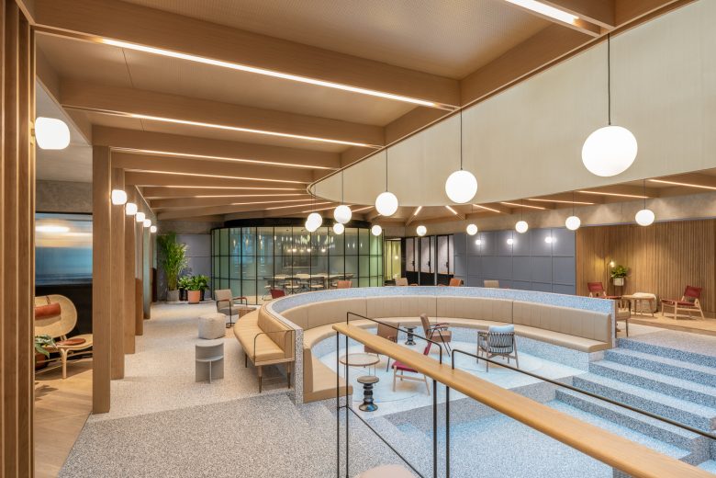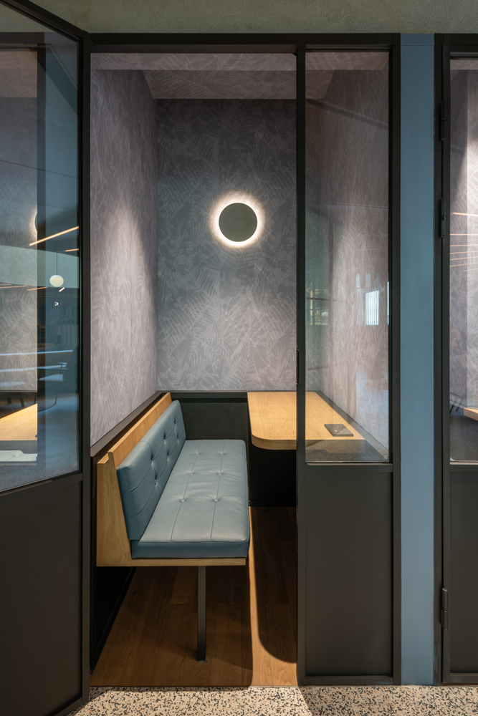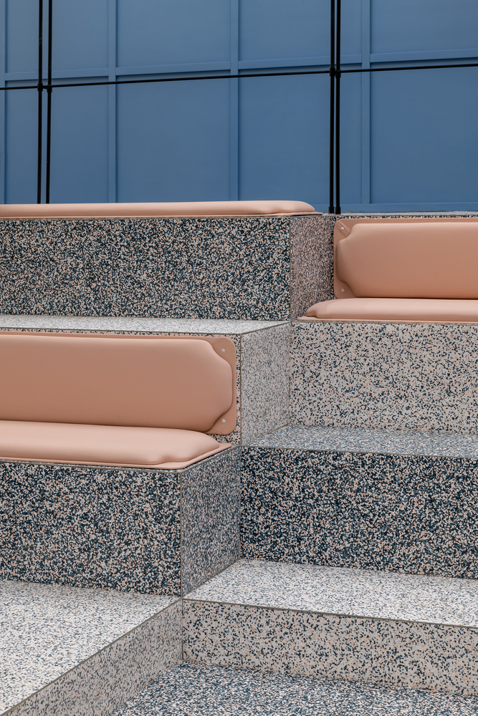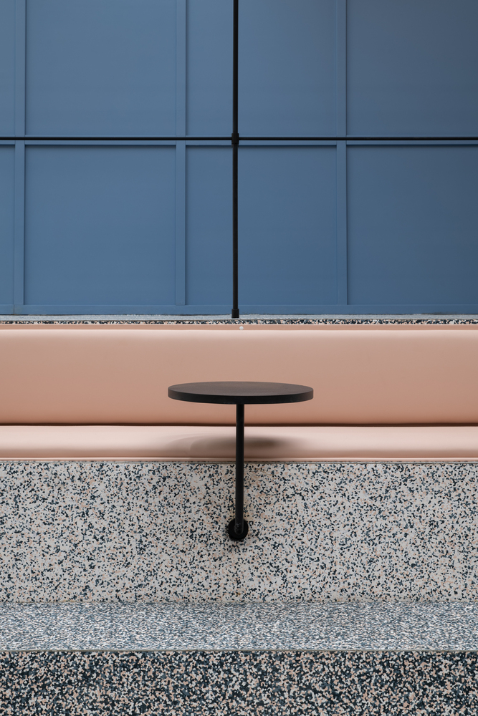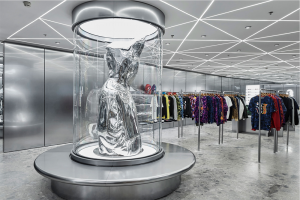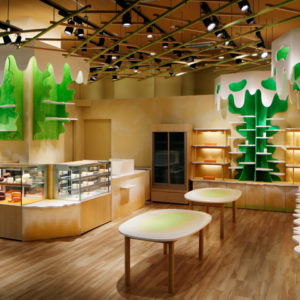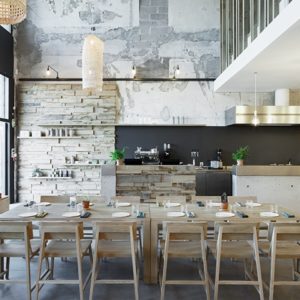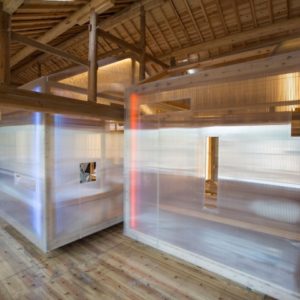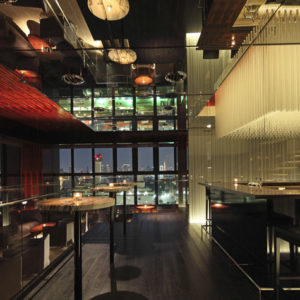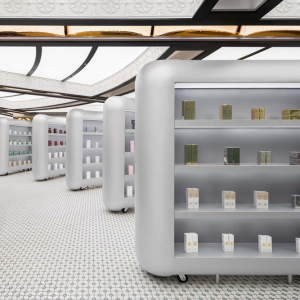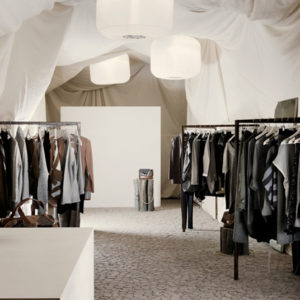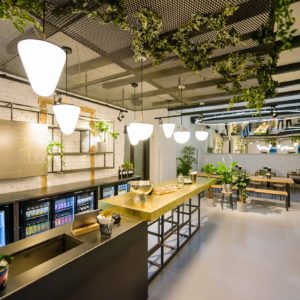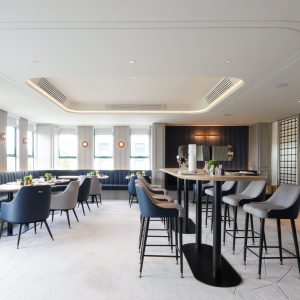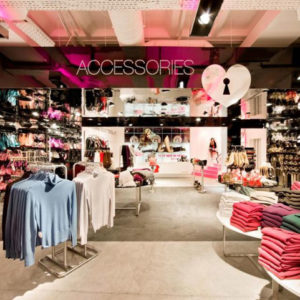

The Social Space is a conversion of a swimming pool into a shared multifunctional area for the office tenants at Jing’an Kerry Centre, Shanghai. It is designed as an extension of the traditional office to accommodate events, talks, town halls, meetings, and flexible work. The existing site was a functional swimming pool with a large oval skylight above. Linehouse conceived the space as a hearth located under the skylight, mimicking its elliptical form; the hearth being the central space in the home for gathering around a fireplace. It is both a symbol of domesticity and a creative centre.
Linehouse envisaged a central space for congregation; sunken amphitheatre steps that fill the depth of the swimming pool. Clad in two tones of speckled vinyl, the steps are staggered to create seating. Upholstered leather cushions in dusty pink and black metal tables are inserted to allow the space to be used flexibly throughout the day by small or large groups. The far side of the hearth forms a curved doubled sided banquette that plays on the level differences of the steps, facing both inwards and outwards.
Above the hearth the ceiling is clad in oak fins that radiate from the oval skylight and fitted with custom made tube lights. The timber fins fold down as timber screens to create separation between the functional spaces: pantry, quiet work area, and work nooks. A high leaner lines the edge of the steps for standing spectators.
The existing walls are clad in grey-blue lacquer wainscoting. Linehouse retained the existing concrete walls above the wainscot and complimented them with a concrete render ceiling. A glazed oval showcase meeting room is framed in black metal, mimicking the lines of the wainscoting. Three phone booths are lined in patterned Calico wallpaper, with timber banquettes covered in blue leather. Multiple meetings rooms and a training room, located in the former swimming pool changing rooms, are covered in playful profiles of wainscoting in various shades of green. A semi-circular pantry features a Ceppo Nova stone counter and profiled oak panelling with the timber screen and planting forming its backdrop.
Architects: Linehouse
Architect In Charge:Alex Mok, Briar Hickling
Design Team: Cherngyu Chen, Eleonora Nucci, Jingru Tong
Photographs: Dirk Weiblen

