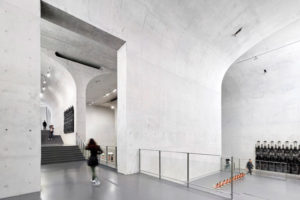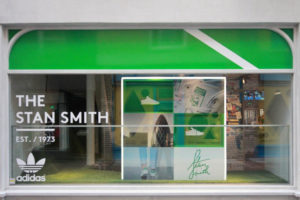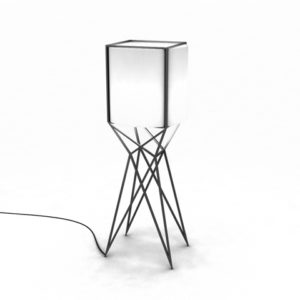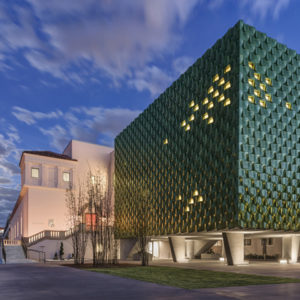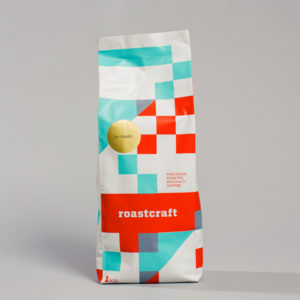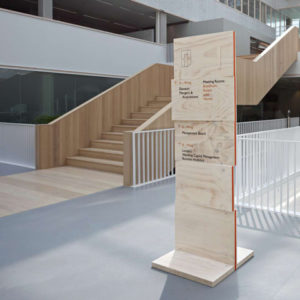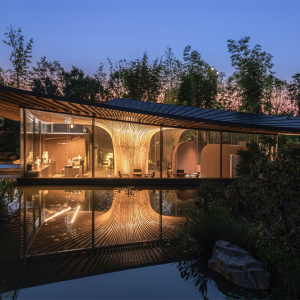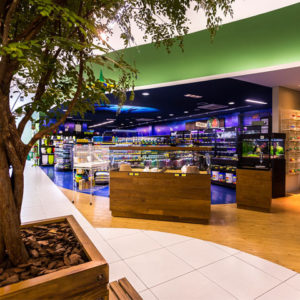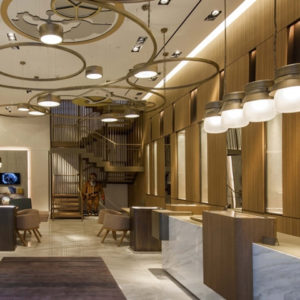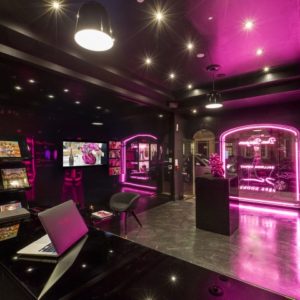
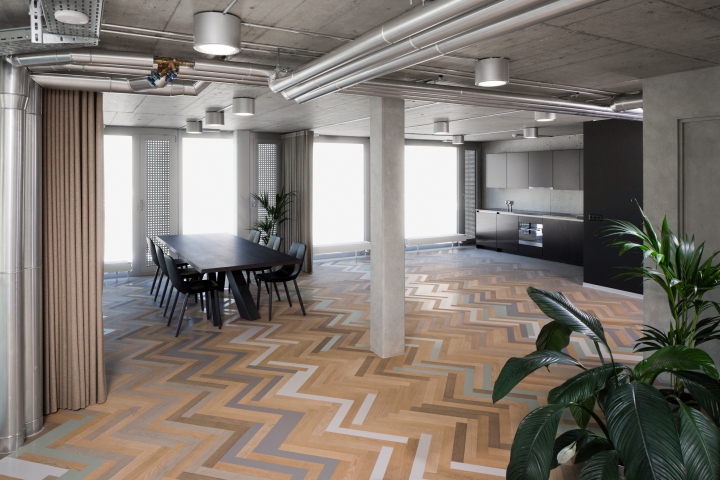

L’Atelier Perrottet, a young and innovative Geneva based interior design firm, was asked by the Swiss civil engineer firm sbing sa to design and create a whole open space for their new offices in the heart of Geneva. With a total of 450 m2, the new offices were designed based on cold and rough themes, such as concrete and steel materials, keeping in mind the working environment of the principal.
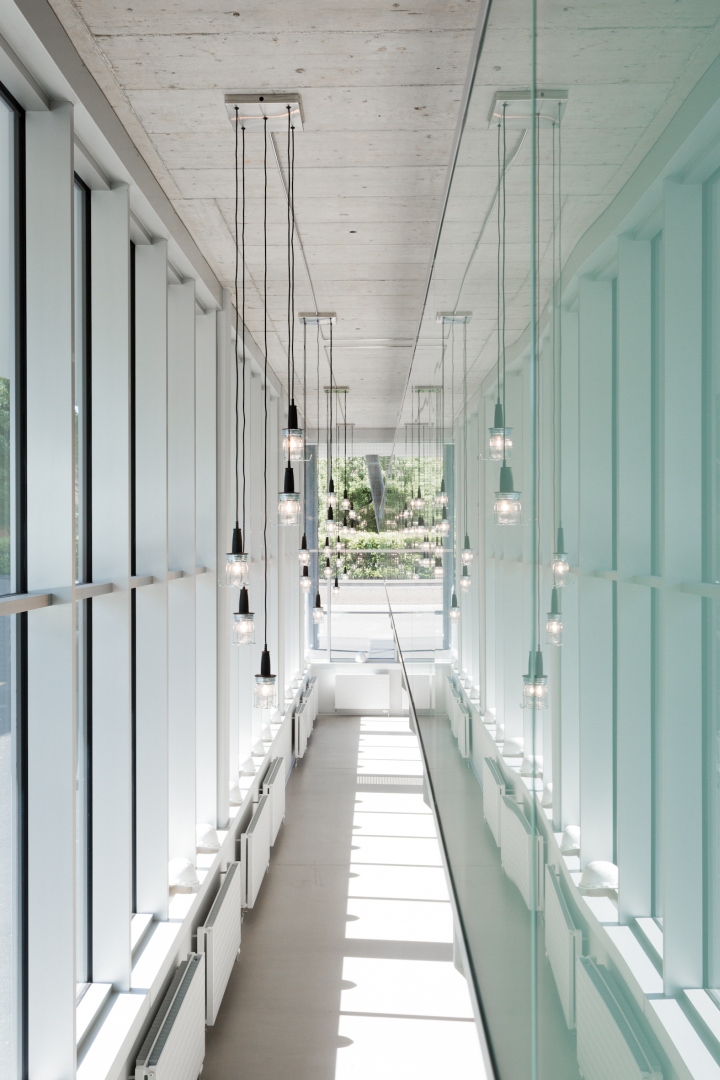
The general identification is minimalistic and simple; waxed concrete floors, rough concrete walls, aluminum pipes and technical ducts, building site lights and tailor made ash wood shelves are all part of the ensemble. Extravagance has been reserved for the relaxing area which features a colorful wood floor, dark kitchen furniture, a table football and a genuine italian red coffee machine directly imported from Italy. The staff can enjoy a more laid back ambiance in this area, offering the opportunity for a well deserved break.
Design: Atelier Perrottet / Nicolas Perrottet
Photography: Local F11 / Baptiste Coulon
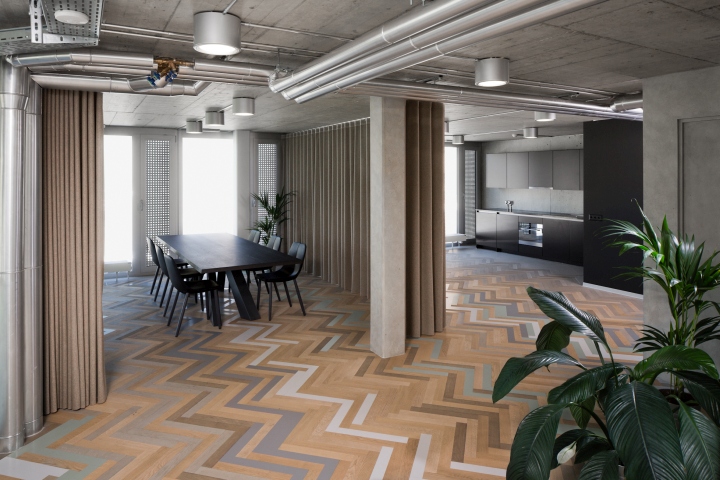
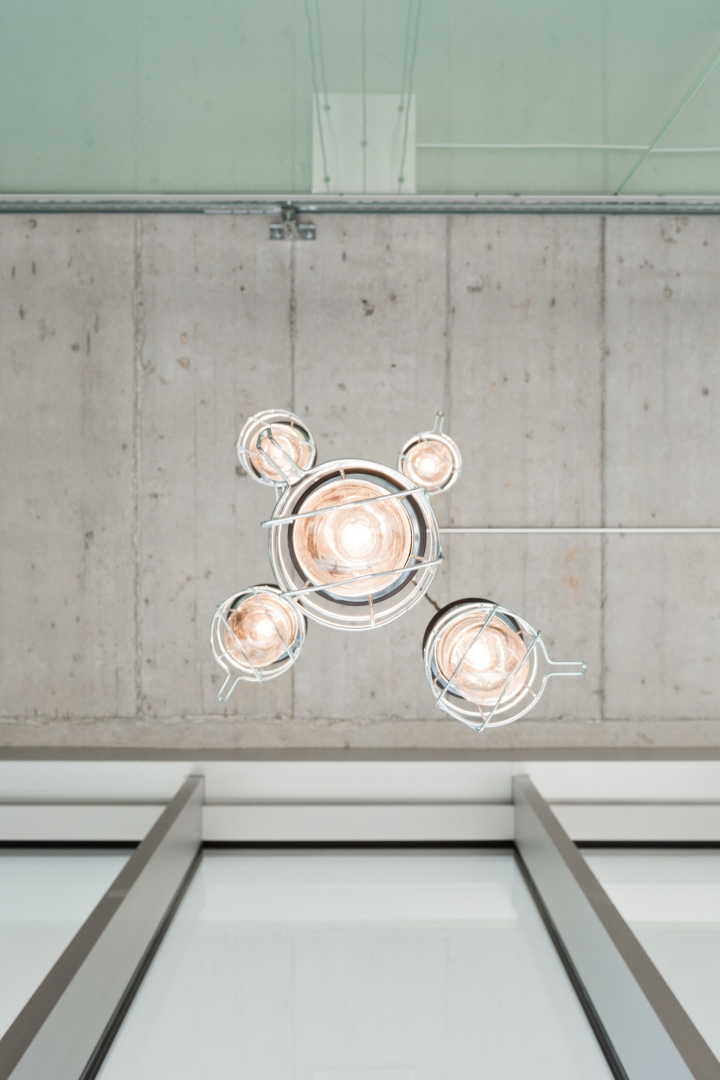
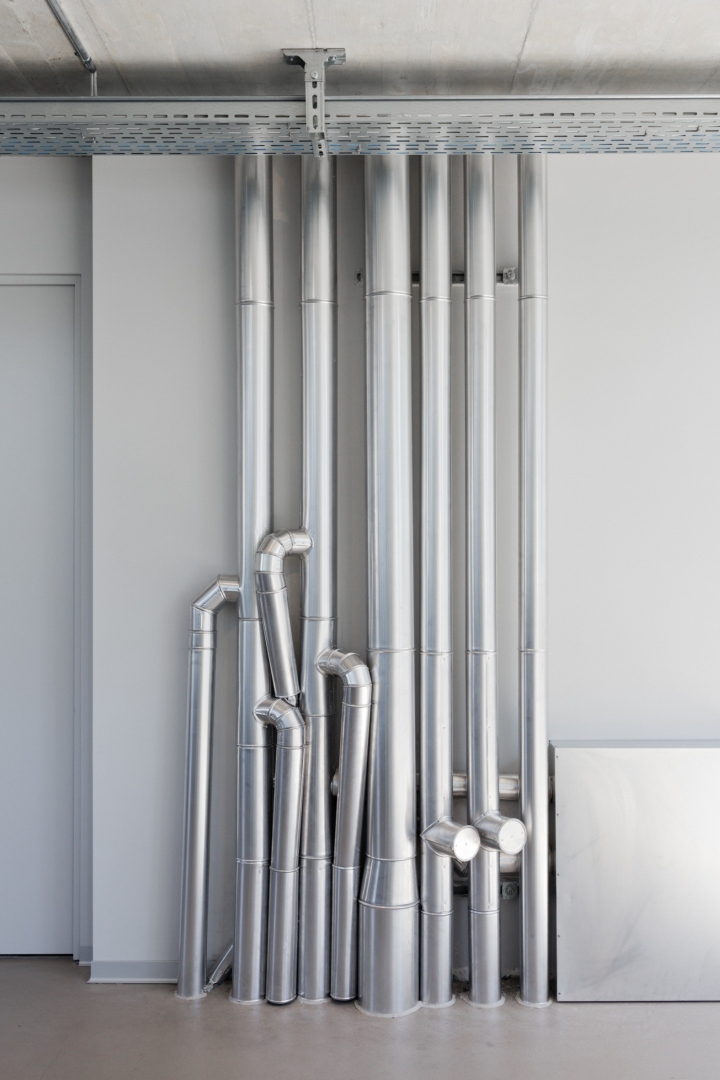
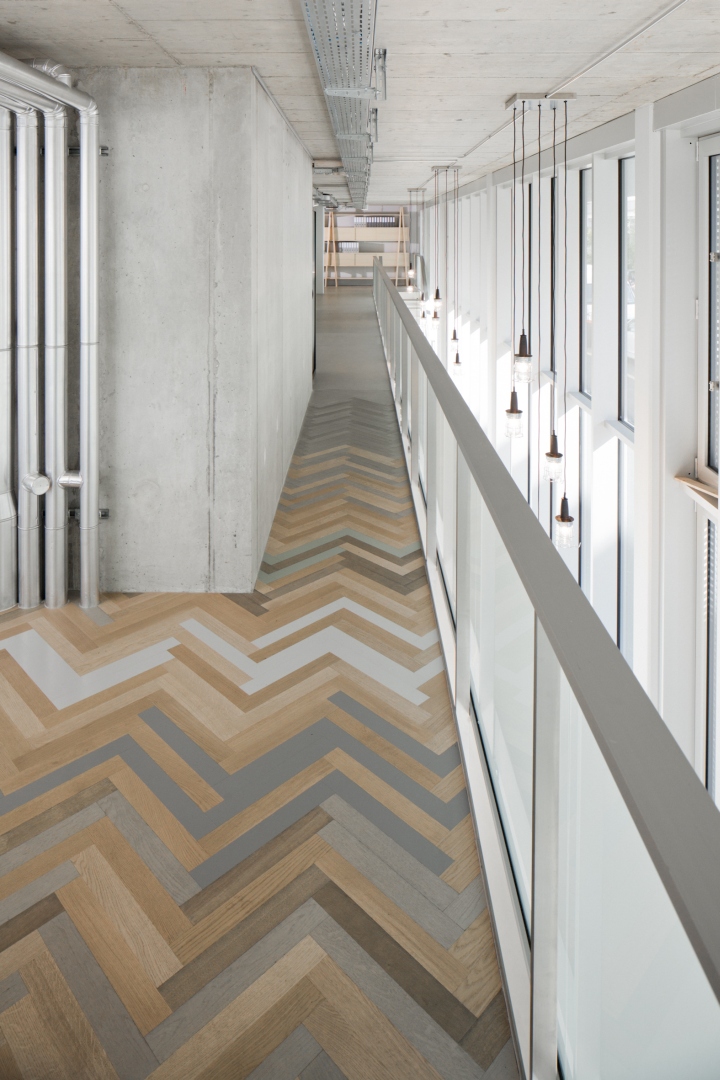
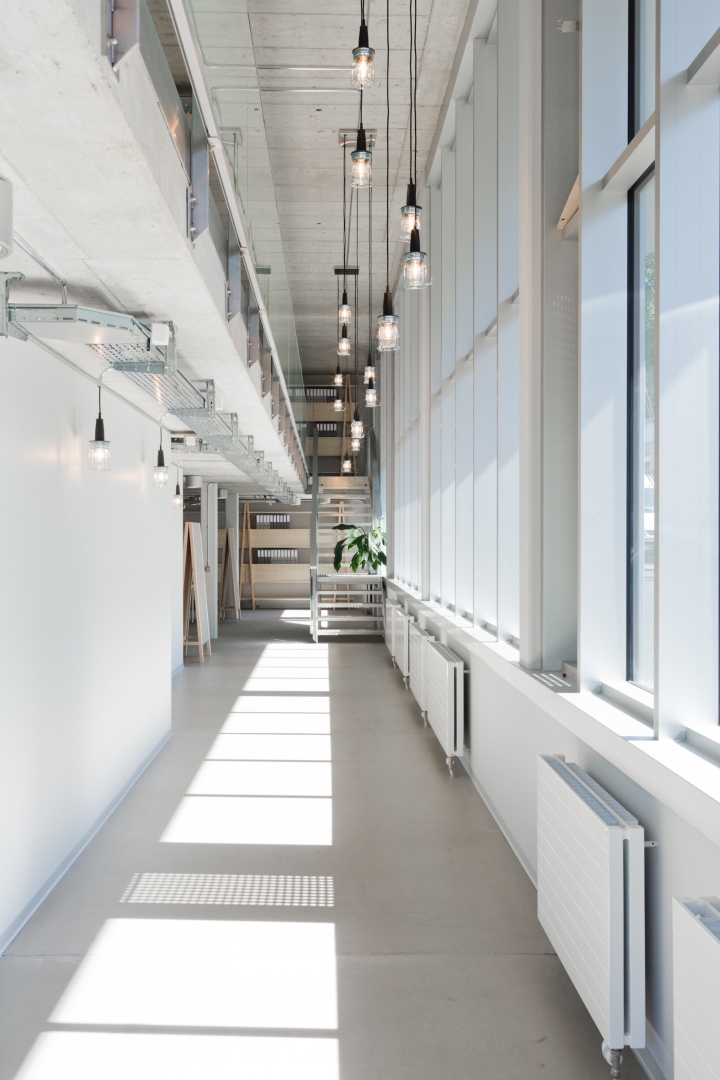
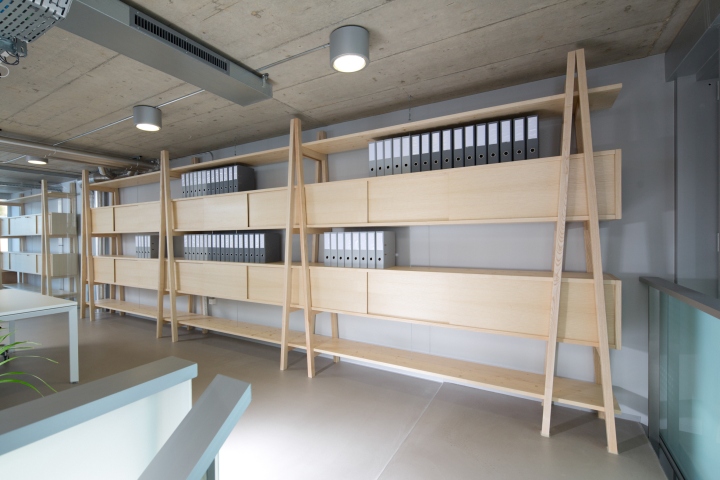
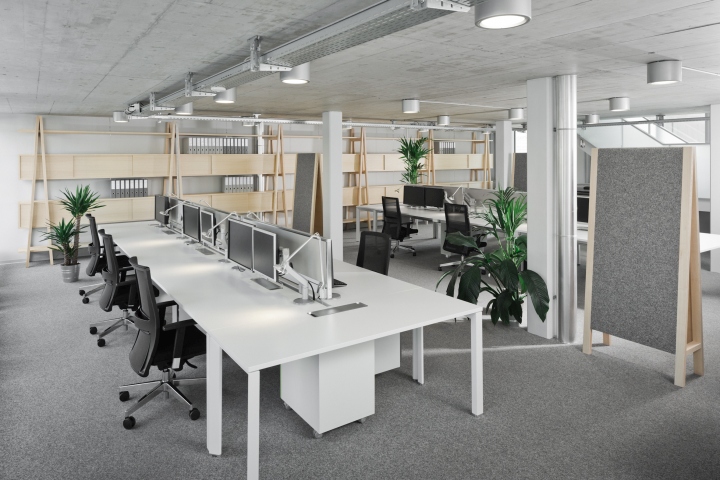








Add to collection
