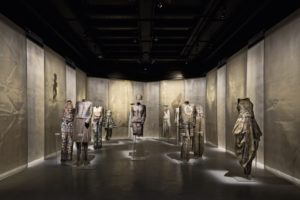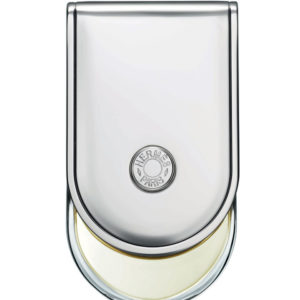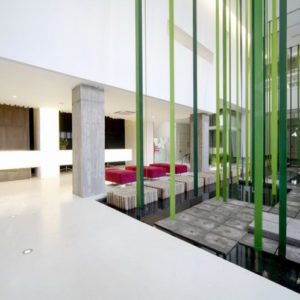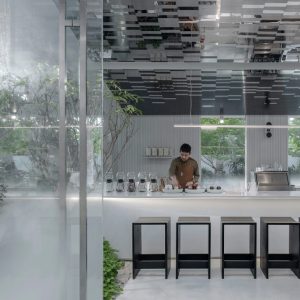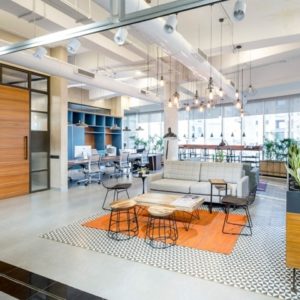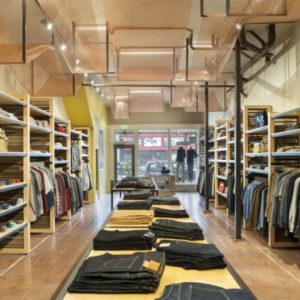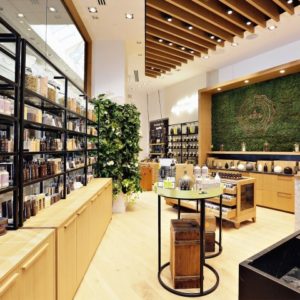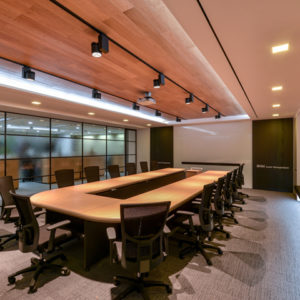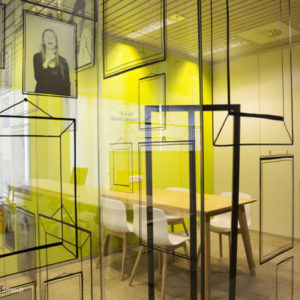
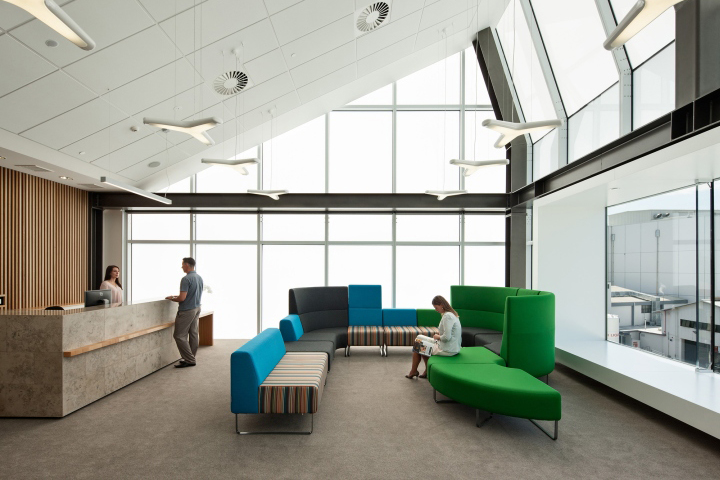

New Zealand architecture firm Wingate + Farquhar has completed a new radiation therapy clinic in Tauranga, a small city on the east coast of the North Island.

Completed in late 2014, the Kathleen Kilgour Centre is a three-storey building with a total area of 3,000m2 and an overall site area of 1,000m2. The building sits on the campus of Tauranga Hospital. The architects have been careful to ensure this building forms a strong connection with the oncology treatment building next door. The NZ$34m radiotherapy treatment facility is expected to provide 500-600 patients with local cancer-treatment options. Previously, a patient’s closest option for treatment was a hospital about 90 kilometres away.
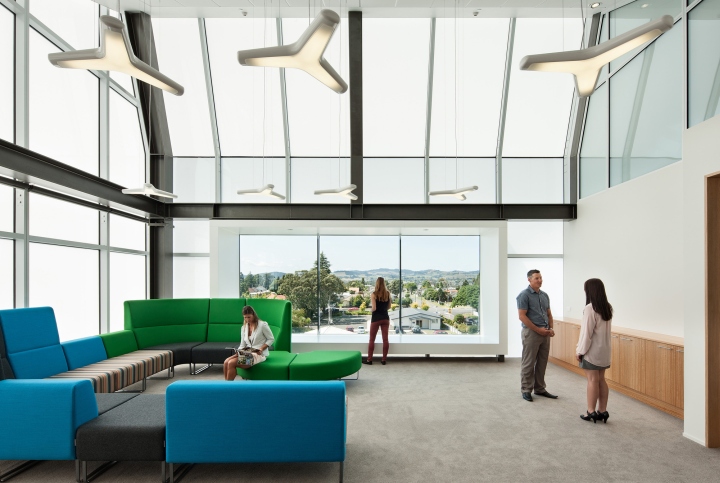
The design work undertaken by the architects found solutions to technically complex planning and programmatic challenges, particularly concerning the incorporation of three Elekta Versa HD linear accelerators – which generate forms of high-energy radiation – some of the country’s most innovative, state-of-the-art medical equipment. Central to the briefing was the use of a renewable energy source. To that end 450m2 photovoltaic array – one of the largest in the country – was incorporated into and significantly informed the building’s design.
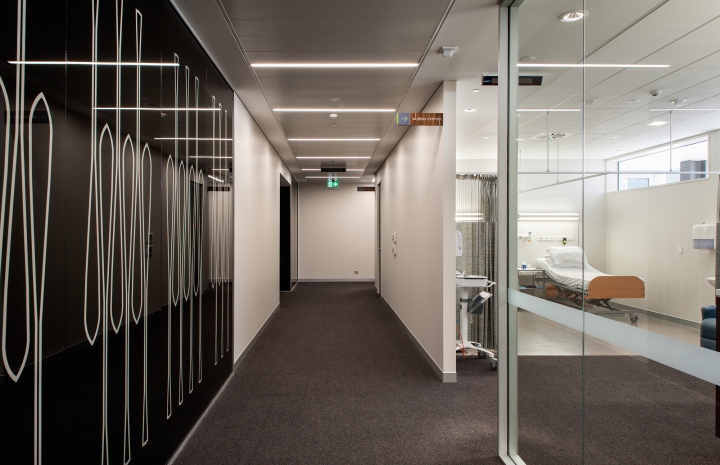
Technical challenges aside, the architects approached the project with the aim of ensuring that the building was intuitive in arrangement and holistic in experience. The emphasis has been on creating a patient-centred facility that is easy to access and navigate, psychologically calm, warm and welcoming. The building is rectangular in shape with a distinctive ‘sawtooth’ roofline, which was implemented to improve the efficiency of the rooftop solar array. The sawtooth roof also allows natural light to penetrate into the deep floor plan of level three.
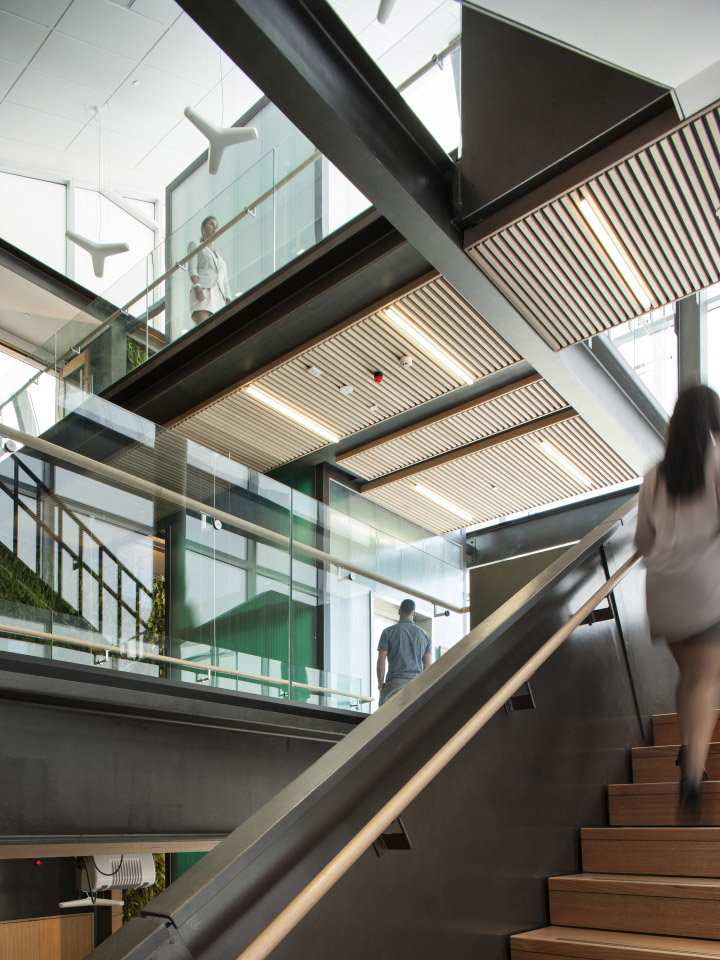
The exterior façade is dynamic in colour and texture with the changing of time. Much of the building’s exterior is clad in a near-white steel skin with a raised-seam profile. This materiality takes on the exterior environment, reflecting and mirroring weather-patterns of New-Zealand’s ever changing environment. At the northern end is an easily discernible translucent ‘box’, which at night transforms into a glowing beacon for the precinct. This is punctuated with two large windows that align landscape views with key moments in the interior circulation and a third aperture that provides the main pedestrian access to the facility. On the eastern and western elevations a dramatic brise soleil, provides shading to the level three windows.
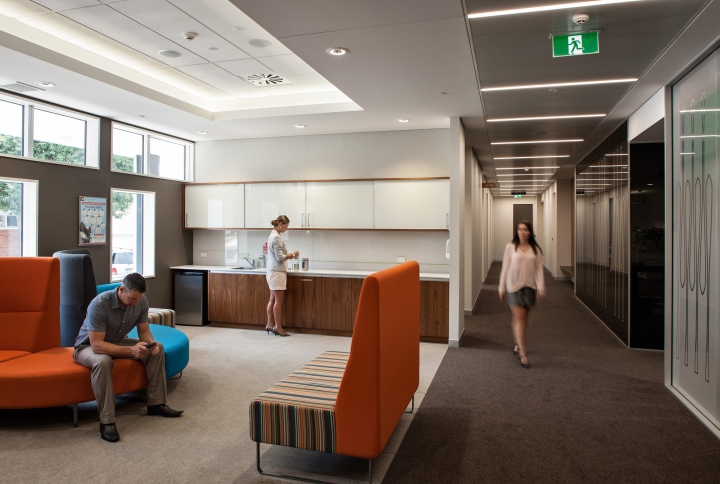
At ground level in the Kathleen Kilgour Centre are the treatment suites, including three radiotherapy ‘bunkers’ with 1200mm-thick concrete walls, and with 450mm steel-plate on the alignment of the treatment machines. The precise geometry of these rooms was established with the help of a project physicist. The weight of the bunkers naturally dictated that they should be located at ground level. Patient car parking occupies the second level of the building. This provides ease of access to both the treatment suites below and to the consultation and administration rooms above. It has been designed as a predominantly pedestrian environment.
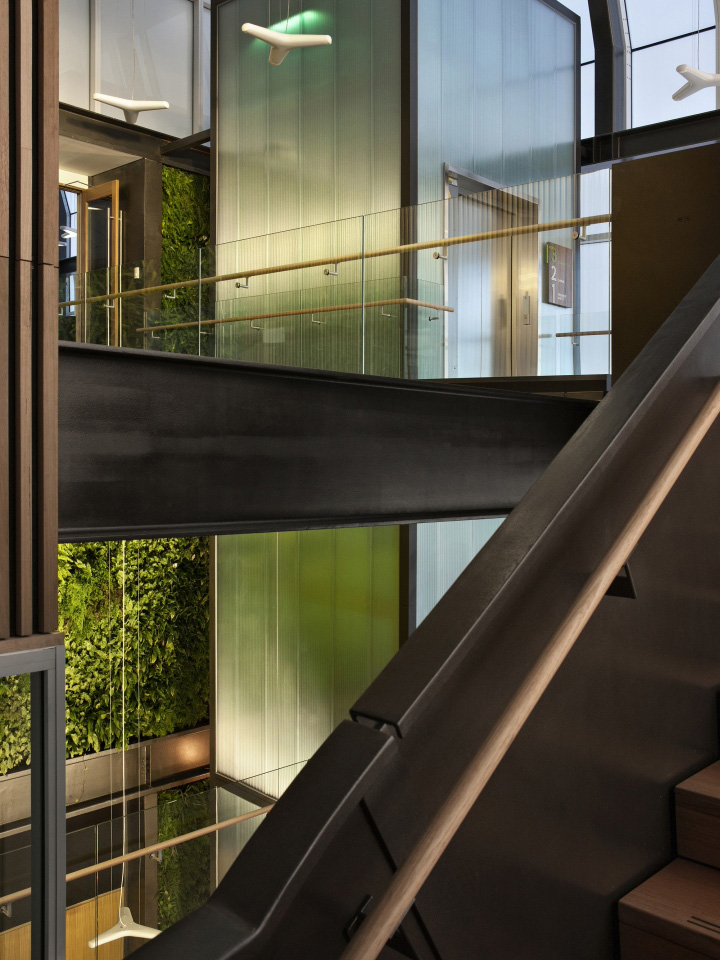
At the point of transition between car park and light box the material palette changes to natural and organic. Timber battens line the interior, and a large green wall – a visual analogy to health and well-being – provides a focal point within the space. The circulation, including the lift, which clad with Rodeca polycarbonate panels in a light shade of green, is aligned with a double-height clear rectangular glass window, which projects out and provides a view to the distant Kaimai mountains. Upstairs, the other large window frames a waiting area outside the consulting suite. This top floor, which is entirely given over to consultation and administration, is where patients are first met and treatments are planned.
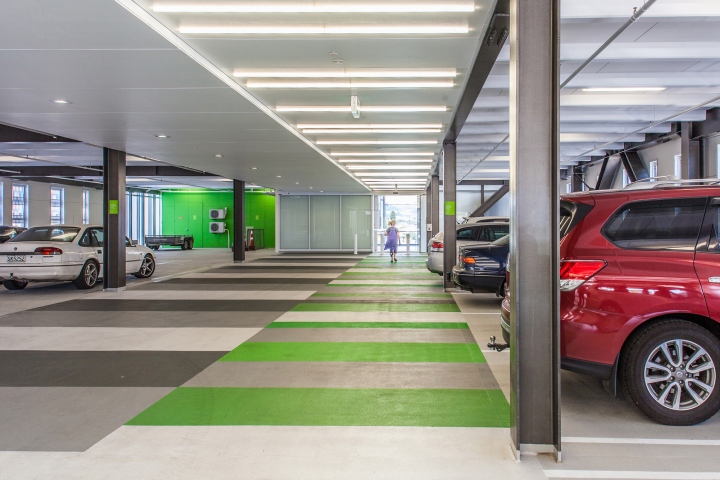
Each of the three levels of the Kathleen Kilgour Centre is programmed for a different usage. What unites each is a consistent design philosophy which extends the range and quality of the medical experience in New Zealand. The finished building is an inspiring, efficient light filled environment, designed to optimise the patient experience at a time of potential anxiety.
Design: Wingate + Farquhar Architects / Architect In Charge: Blair Farquhar / Team: David Wingate / Mathew Brown / Paul van Lent / Geoff Brown / Thomas Oki / Andrew Mobbs / Shaun Sexton
Photography: Simon Devitt
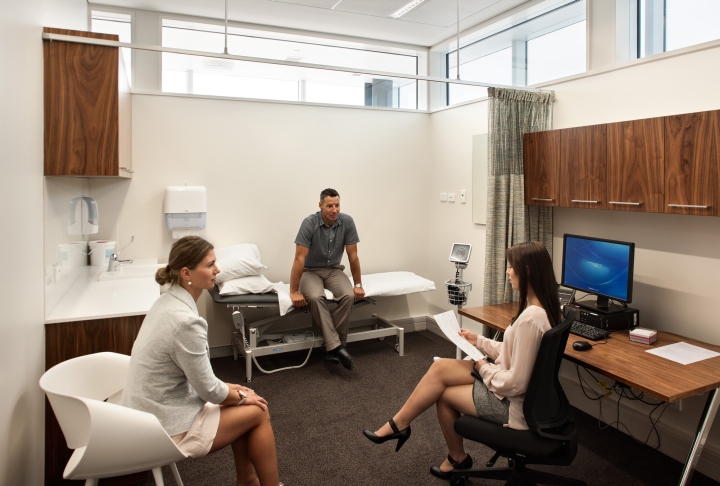
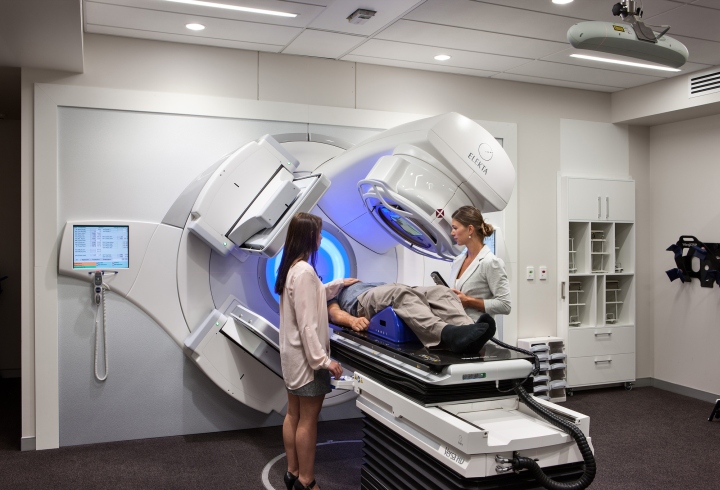
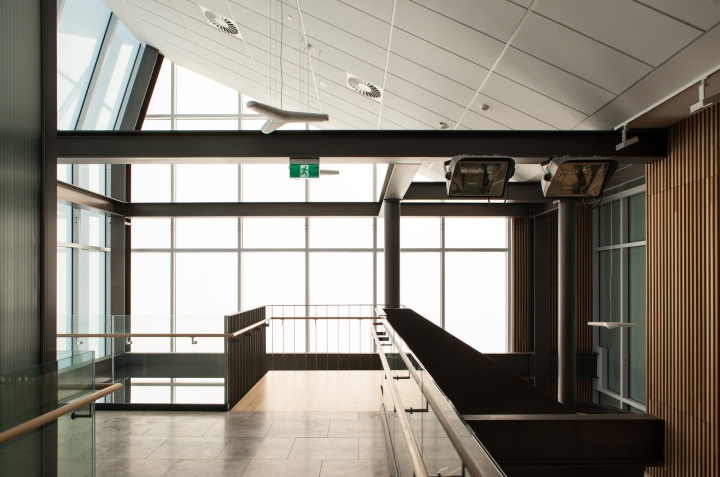
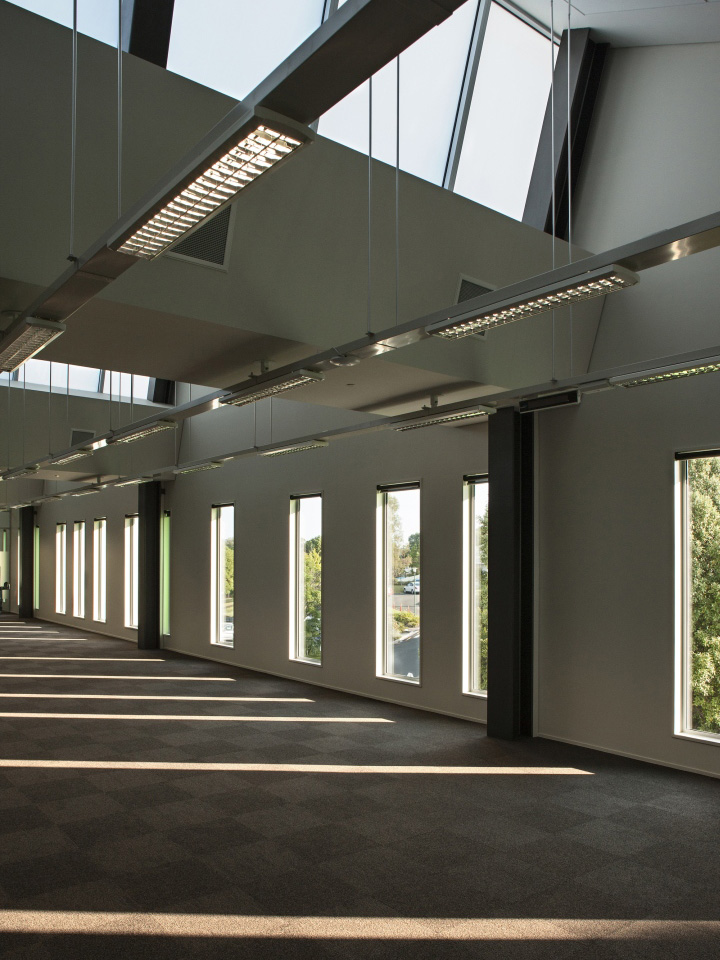
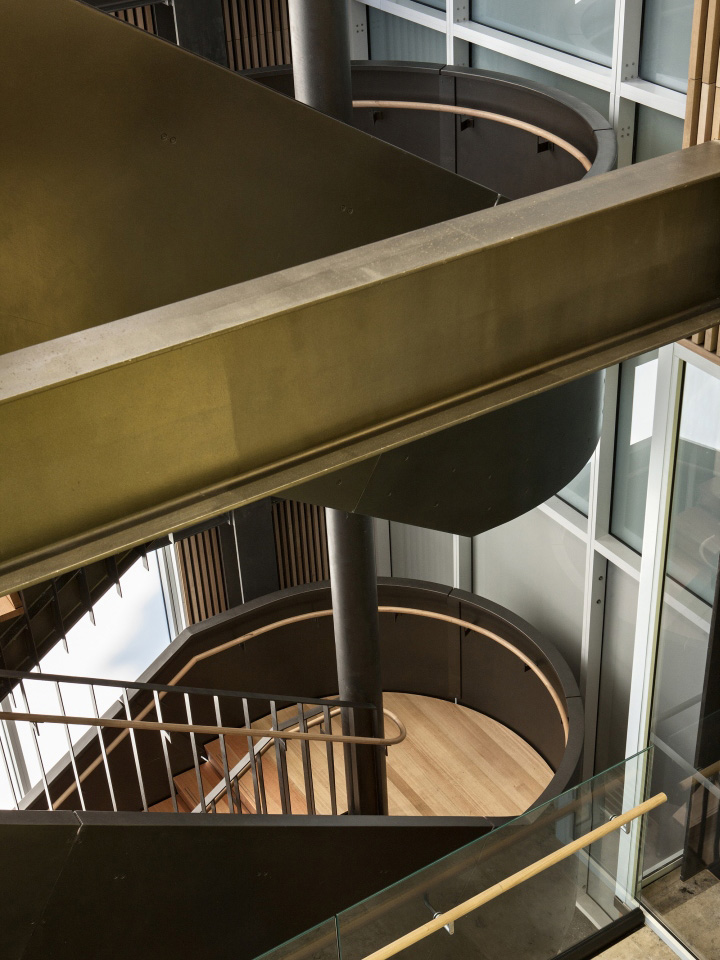

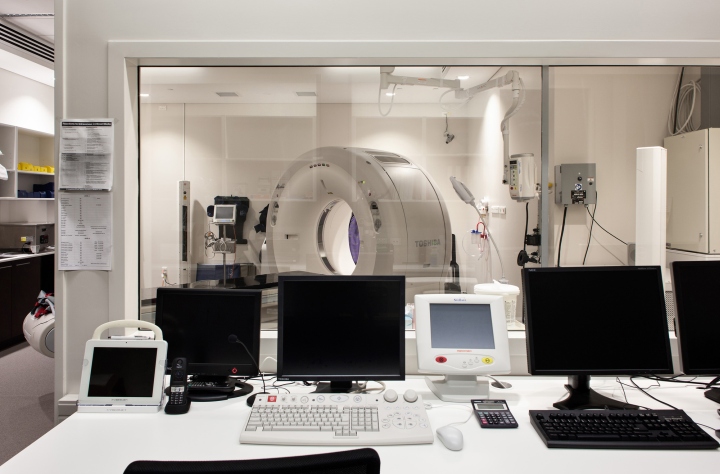
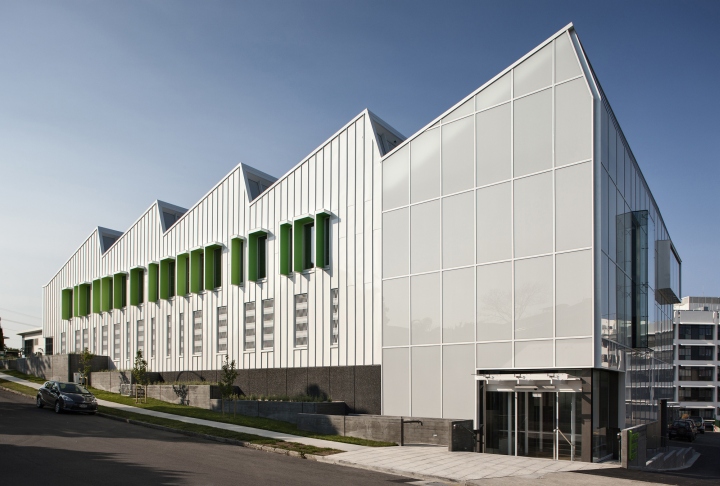


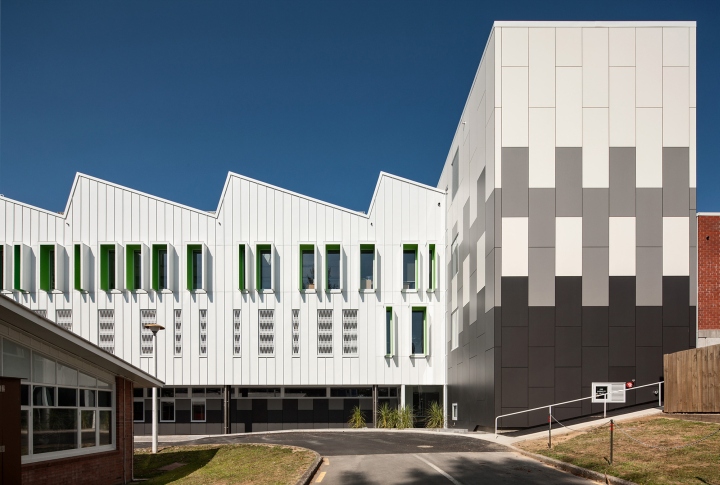
via Archdaily


















Add to collection
