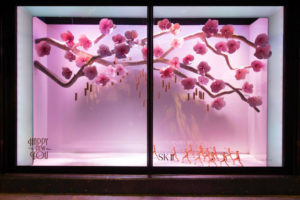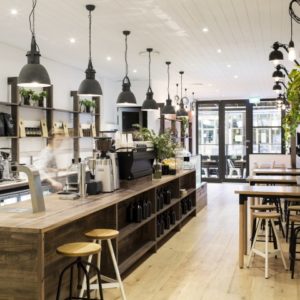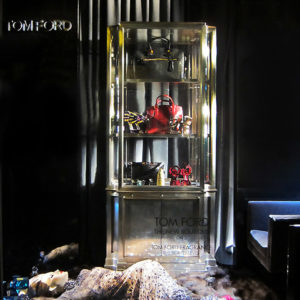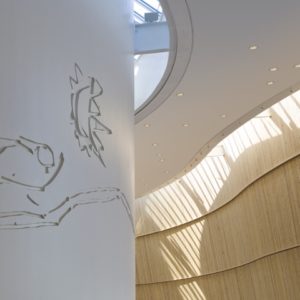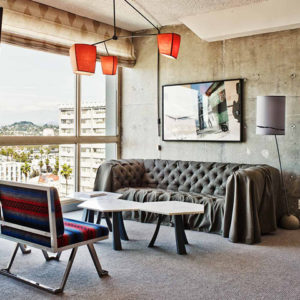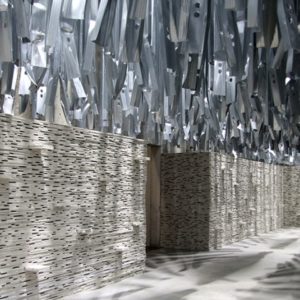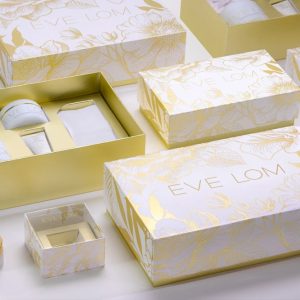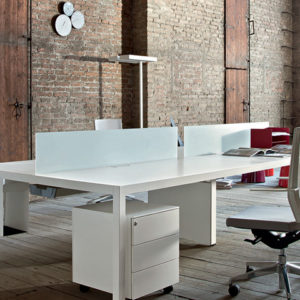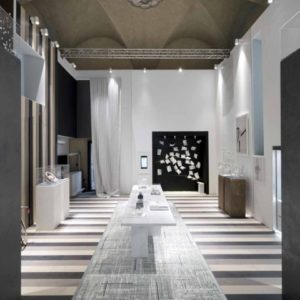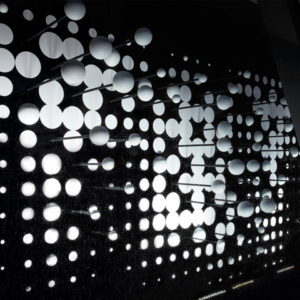
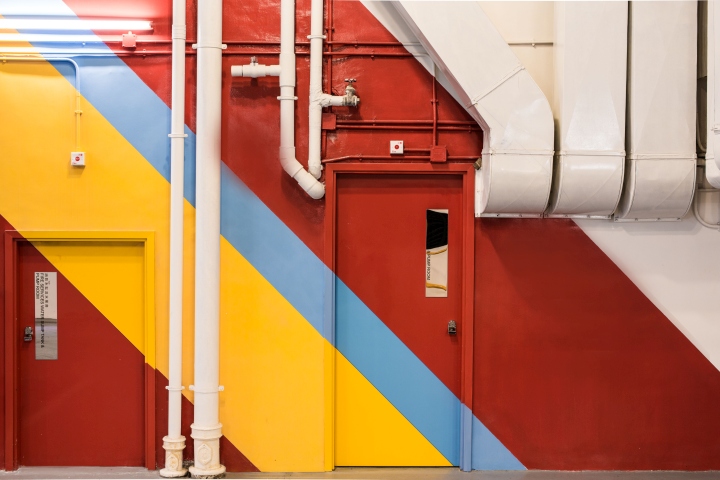

The creative revolution of the 1960s and the ongoing moves into modernity in the 1970s have inspired the design at Genesis, an industrial building-turned-office block in Aberdeen’s up-and-coming Wong Chuk Hang. Built in the 80s the building was given an interior facelift with Stefano Tordiglione Design to revitalize and conceptualize the ground floor entrance lobby plus the fourth floor recreation area/creative working space.
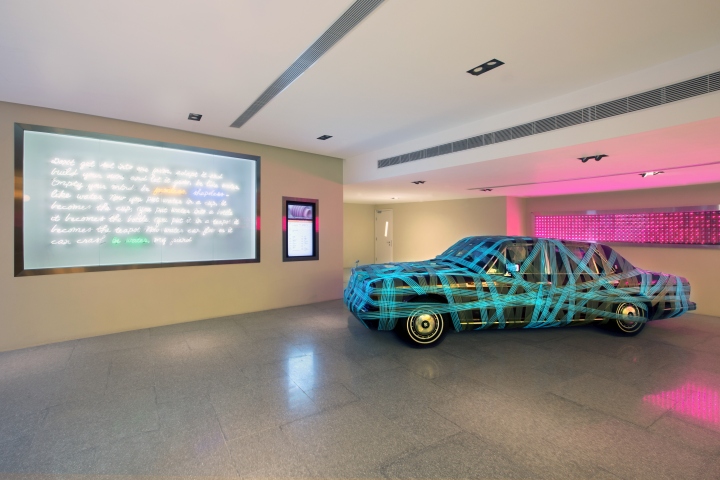
The theme of the overall design is colorful and vibrant. The style is dynamic with elements from both East and West – Europe and Hong Kong in particular at the entrance. On the left side of the lobby, one wall features an Neon representation of a classic quote from Bruce Lee, referencing Hong Kong in the 60s when neon signage proliferated the streets. Next to this a Rolls Royce art piece can be found, created by Italian artist to form an optical installation full of light and an embodiment of the creative environment in which it sits. A palette of 60s hues – primary colours in muted pantones – and a long wavy sofa representing the cultural decade of the period, further augmented by wall designs of simple stripes that continue into the loading area.

Genesis is targeting the creative industries: galleries, artists, photographers and the like. From the entrance into the building, the designer has ensured that emphasis is placed on human interaction with the building through the incorporated elements. An interactive LED screen at the far end changes colour as visitors approach it. The atrium space takes in two storeys and features a mirror wall and ceiling. The reflective surfaces are tilted at various angles so onlookers see themselves, the lobby and the hanging pendant-like light fittings from a variety of angles creating a wondrous kaleidoscopic effect.
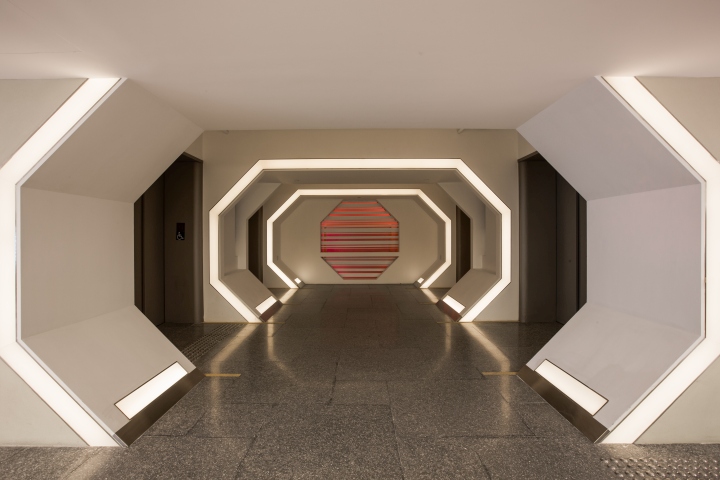
In the centre of the lobby a five-metre-high sculpted hand stands, its index finger pointing to the sky. Michaelangelo’s scenes in the Sistine Chapel from the Book of Genesis are recalled, linking the piece to the name of the building as a reference to creativity. To go up, an octagonal door lit in neon opens onto a futuristic lift lobby that references the film 2001 Space Odyssey. It is an apt design for the area of transition to the shared recreational zone.
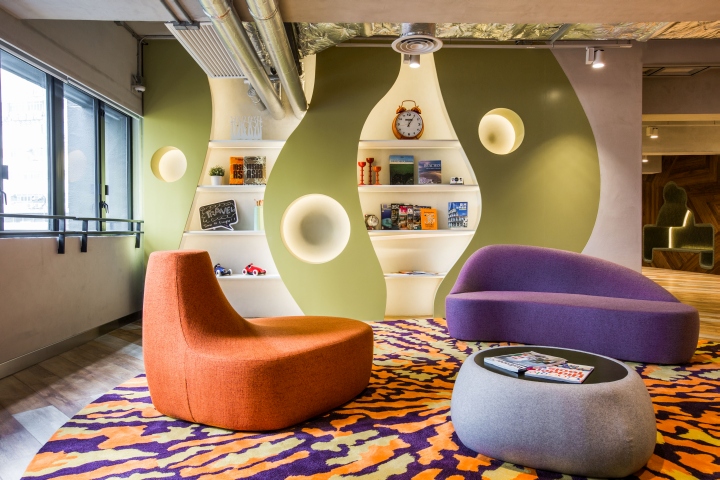
On the fourth floor the style is playful with emphasis on the work-life balance. The common area is expansive and open, comfortable but not overcrowded, and features furniture inspired by Italian design as well as meeting areas with surfaces that transform into ping pong tables to be enjoyed alongside a snooker and football table. A reading area lies to one side with comfortable chairs for reclining and resting and a waved 70s-styled bookcase.
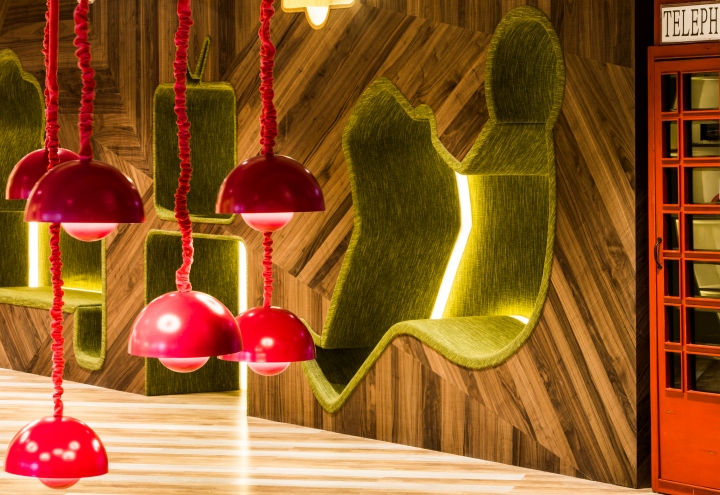
Nearby pink lamps hang low, reminiscent of the bright red lamps of the Hong Kong wet markets. Other elements also reflect the building’s location with two red telephone boxes as a reminder of Hong Kong’s ties to Britain. The blue and white checkered walls of the pantry area is inspired by typical 70s patterns. Carpeting features prints of newspapers from Hong Kong in the 70s reporting on landmark events including the opening of Ocean Park and the Aberdeen Tunnel.
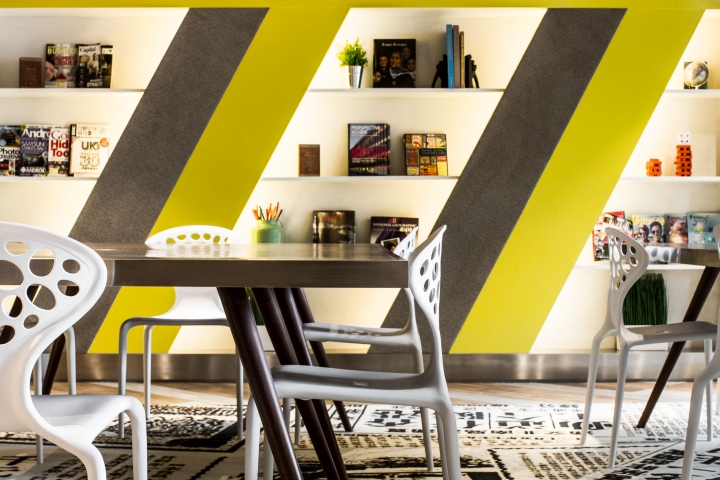
The same design era is referenced in the organic lines and shapes that appear throughout, including one wall into which shapes of a lamp, a planter, a television and a person have been cut out, offering places to sit and surfaces to work on. This idea is continued on the sprawling wood-decked outdoor terrace with furniture cut out of cubes in a style reminiscent of 70s Italian design trends. These pieces sit amongst planters of lush greenery and white stone-like pieces which light up at night creating a unique outdoor landscape.
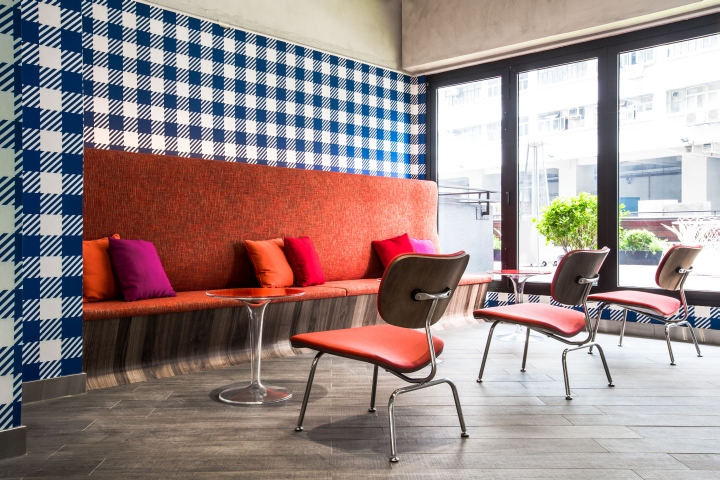
Surrounding the common area, a children’s daycare room is padded and soft with a rainbow of muted 60s tones for when parents need to bring their kids to the office. A gym has been thoughtfully kitted out – machines overlook Wong Chuk Hang Road outside, while an adjoining balcony with grass-like green carpeting allows for outdoor yoga sessions. Bathrooms complete the set-up with lockers and showers set amongst dynamic graphic design patterns.
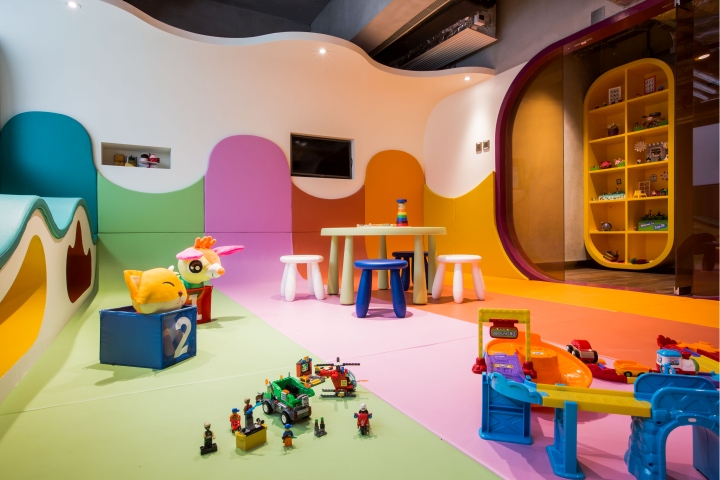
A creative working space unique and specific to Hong Kong, Genesis strives to inspire innovation and ingenuity, as well as a sense of balance of life, through its creative design.
Photography by David Elliott, Kenneth Tam










Add to collection

