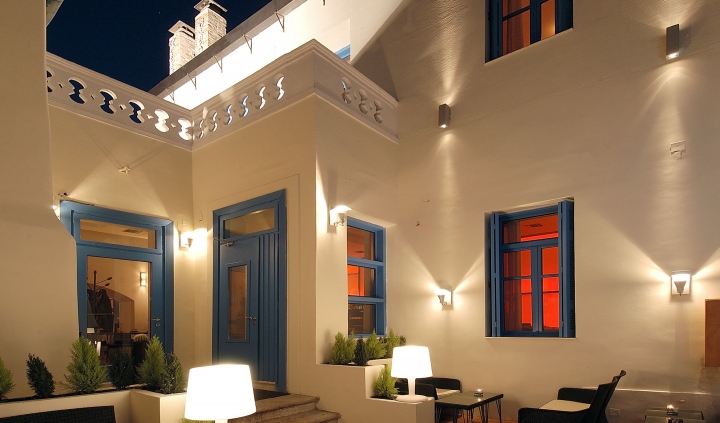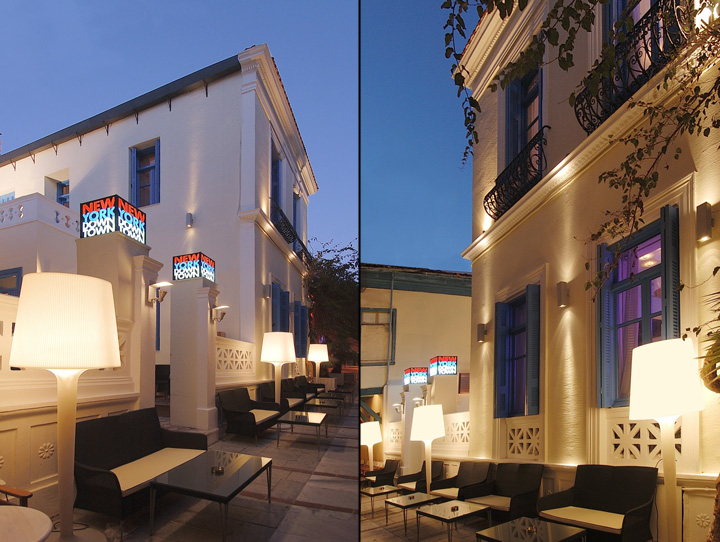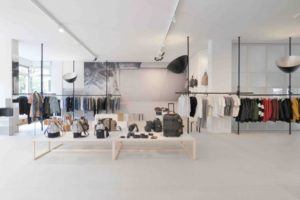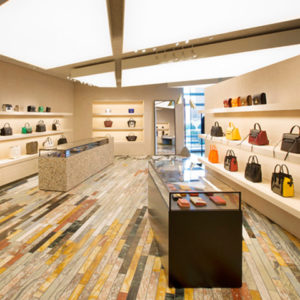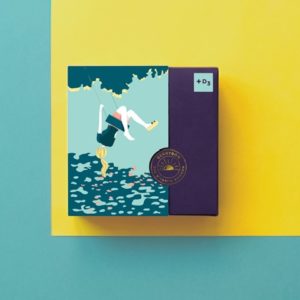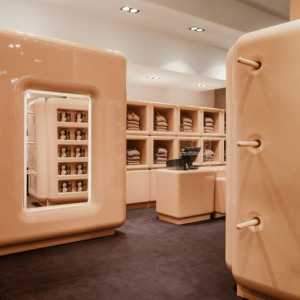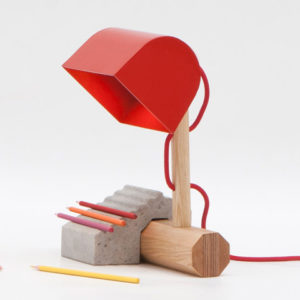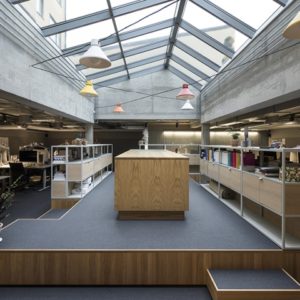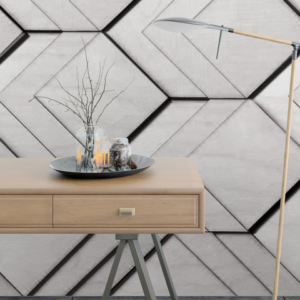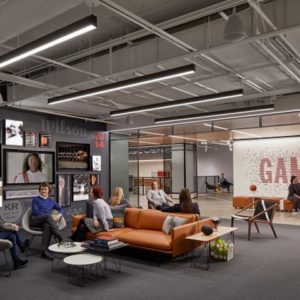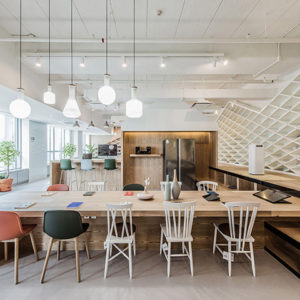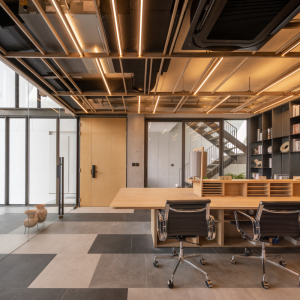
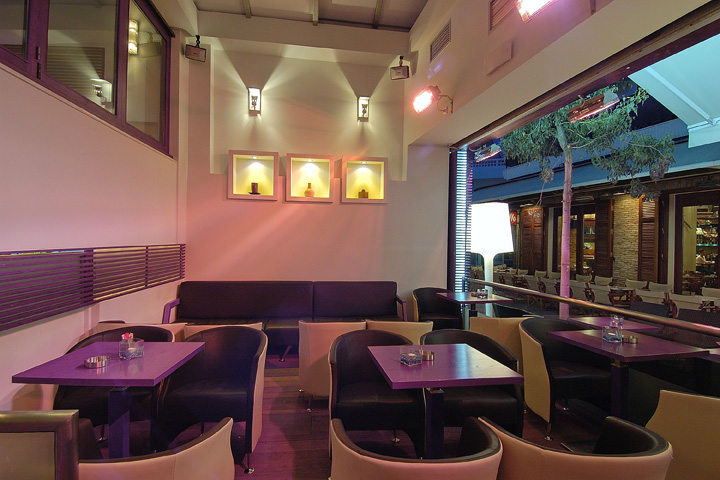

Location
The bar is located between two of the most frequently used and central pedestrian streets of the city of Heraklion, full of shops and cafes, the Korai street and the Milatou street, at one of the most beautifully renovated old buildings of the city.
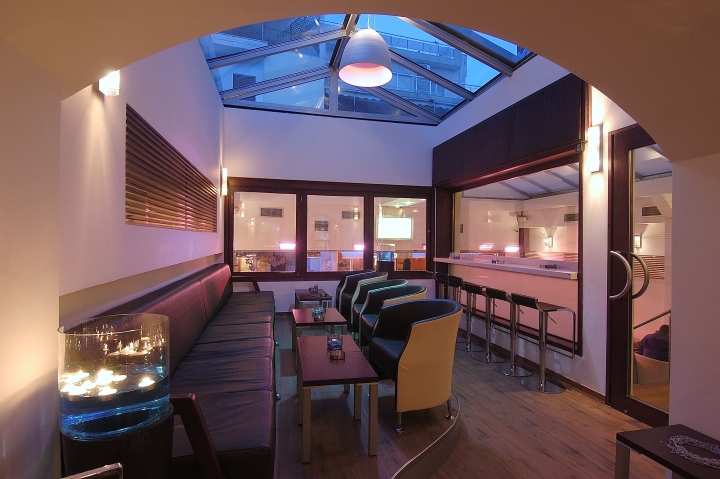
Description of the building-spaces
To begin with, the composition of 270 sq.m is articulated in three levels-floors (underground floor, ground-floor, first floor) which one of them hosts specific spaces and utilities.
On the underground floor of 78 sq.m, the toilets, kitchen, offices and “servant” spaces are placed.
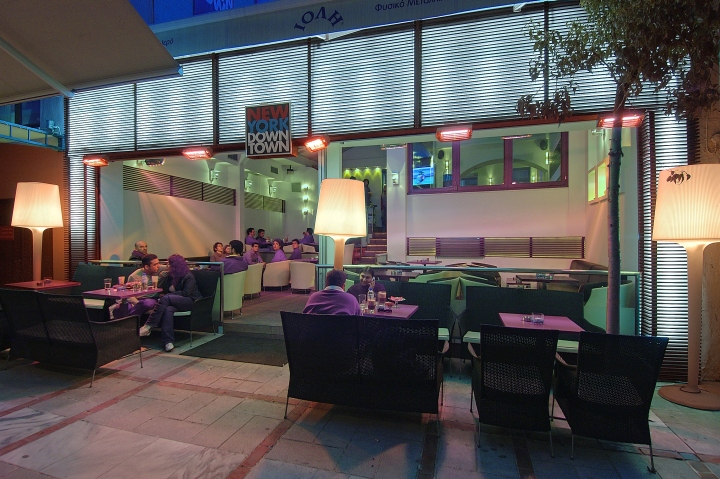
On the ground floor of a total 200 sq.m out of which the 86 sq.m are outdoor spaces, they are located the central bar, spaces for eating, coffee and the DJ spot. The yards are also used as entrances from the two pedestrian roads. The main yard at Korai street was as is today the main entrance to the building. The second yard is located at Milatou street and is covered so that it can be used at any time despite the weather. On the first floor there is a second bar and spaces for food and for coffee.
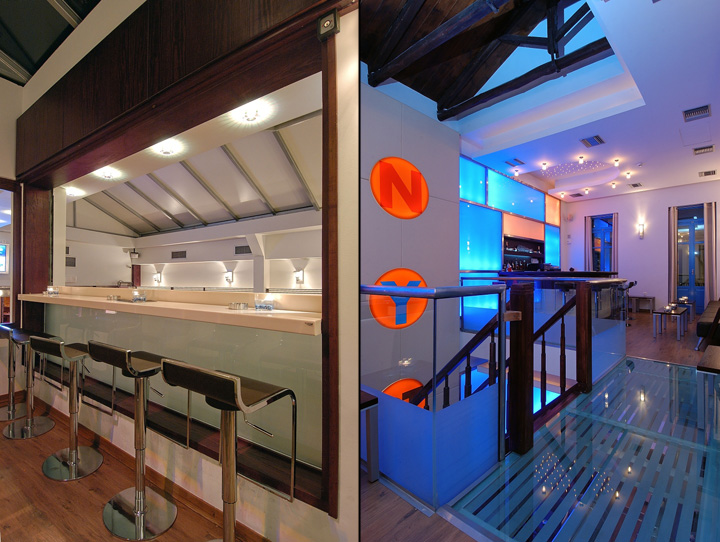
Materials
The selection of materials was made with great care and attention, so that it is possible to achieve the final outcome and to give space a special identity. To this contributed the “ARTEMIDE” lights and “MODA LIGHT” lights, since lighting played an important role on the study of the space. The wood is a kind of WENGE wood and barekai deck, leather, CORIAN marble, and glass.
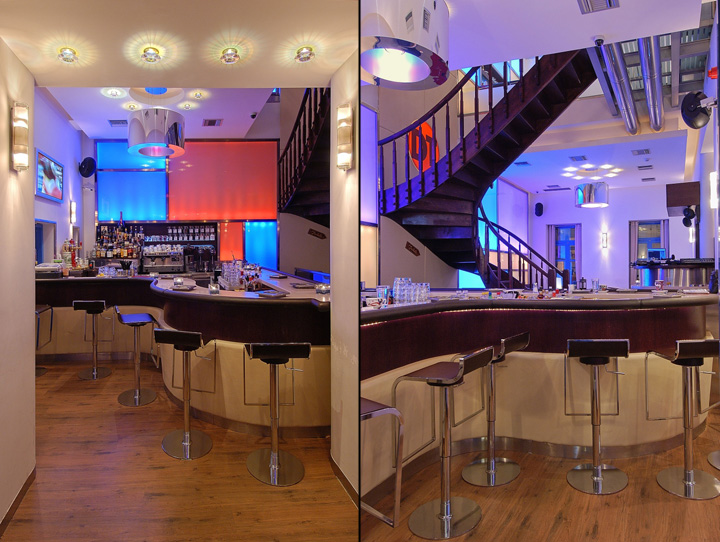
Core concept for construction- configuration
The architect’s aim was the creation of a space which will combine the existing building with new technologies so that the one is enhanced through the other, thus expressing the image of today and referring to the development of the future. It was a conscious choice the visual connection of the three levels and the outdoor and indoor spaces which was achieved through well-designed interventions and structures focusing on five different sections.
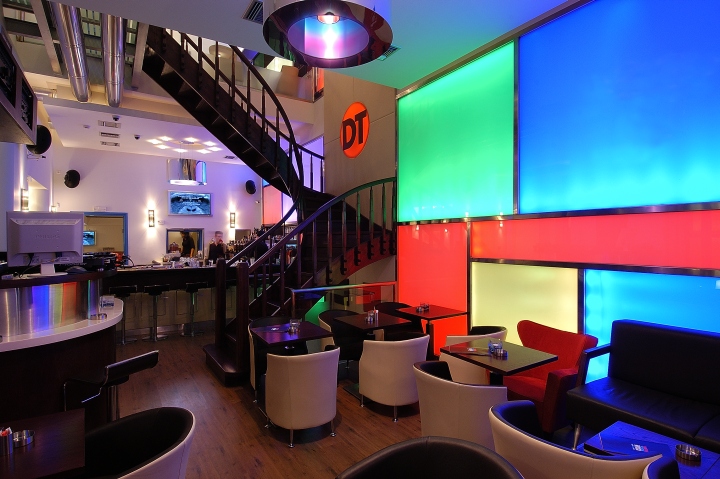
The first is related with the careful renovation of the existing features such as the wooden stair which connects the two levels, the opening around the staircase got bigger so that there is visual contact between floors. The second is the wall leather coating (2m wide and 11m high) which is located behind the staircase and connects the three levels. An illuminated sign of the logo of the bar is placed on this wall.
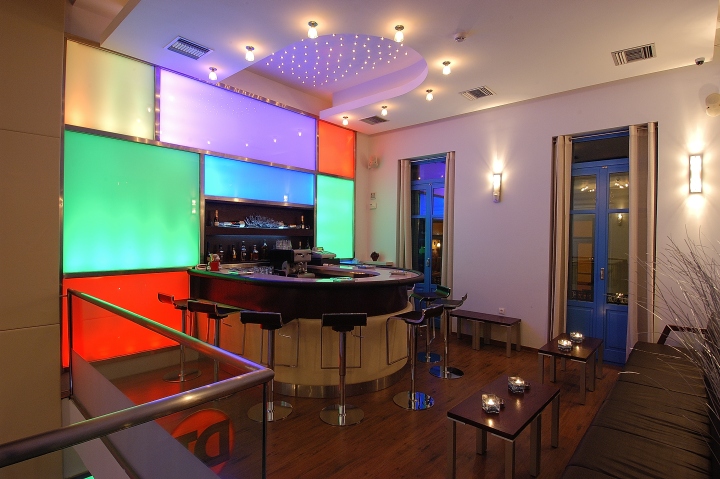
The most important feature aiming at giving a special character at various spots in the bar is lighting. The most powerful feature in this section is a lighting wall that reminds of a Modrian’s painting. The important selection of bright and pale colours as well as their capability to change provides space with a variety of moods-character. At various spots in the bar, both indoors and outdoors, there are wooden-wengue blinds that hide lighting thus creating a playful mood.
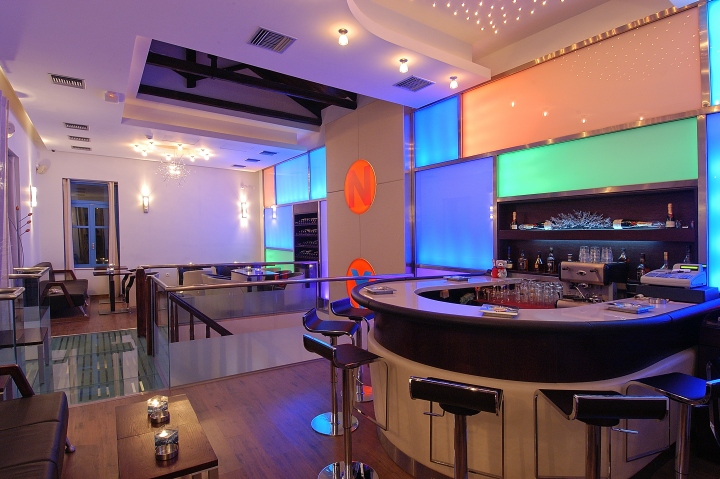
Those blinds work as identifiers of the entrances and as decoration at various spots inside the bar. The colour of the walls inside is white so that it highlights the palette of the various colours. The sequence between the indoor and outdoor spaces occurs through glass panels that help the configuration of the yard at Milatou street thus creating outdoor spaces that can be used despite the weather.
Desiged by Lefteris Tsikandilakis
