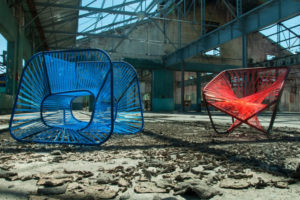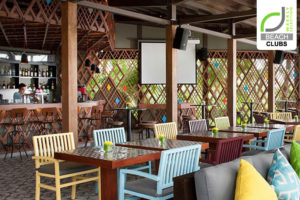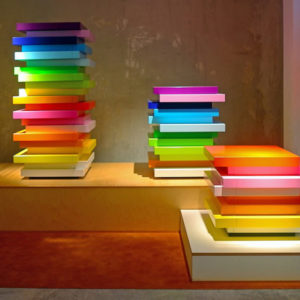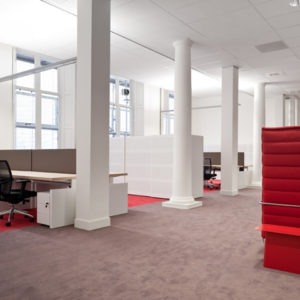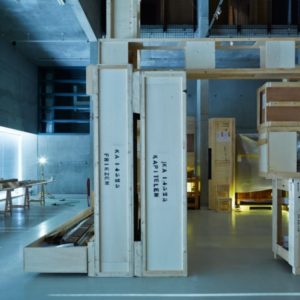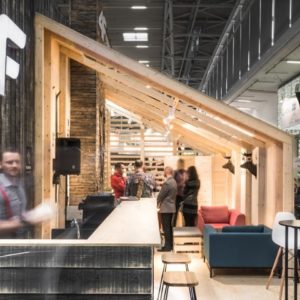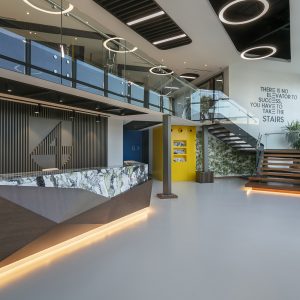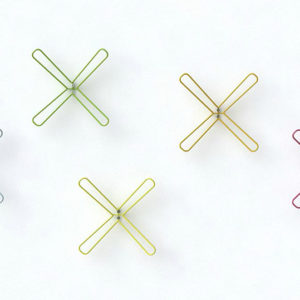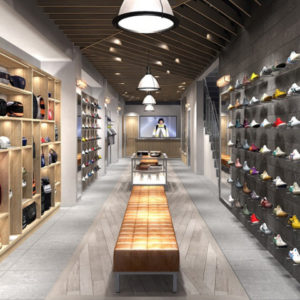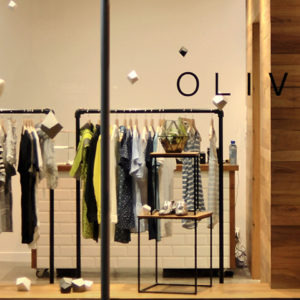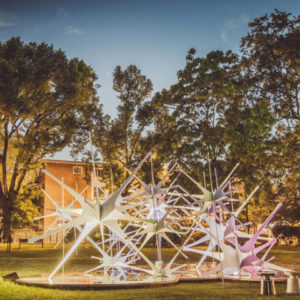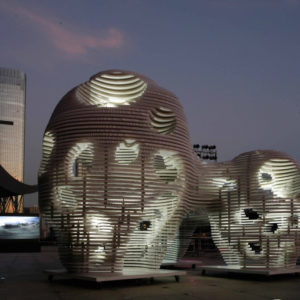
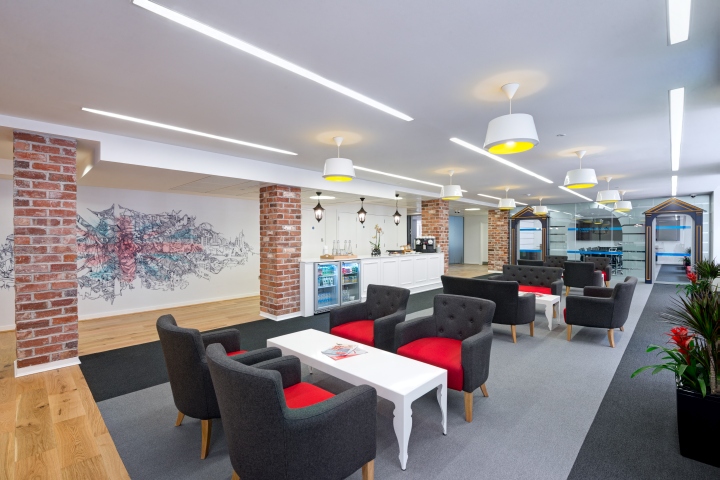

Denton Associates have recently completed the first phase of LinkedIn London’s office re-design and are currently designing the remaining 4 floors of the office.
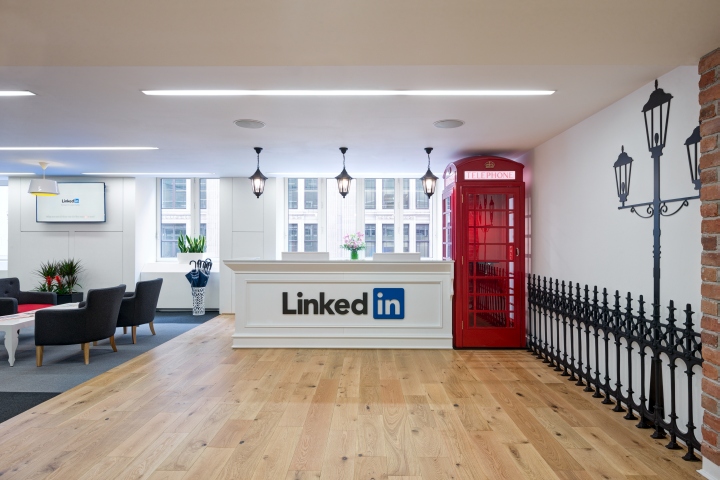
Social media giants LinkedIn required their London location, their largest in terms of number of floors, to be brought in-line with their other locations around the world. The first task was to tackle the Reception and Transport-themed floors.
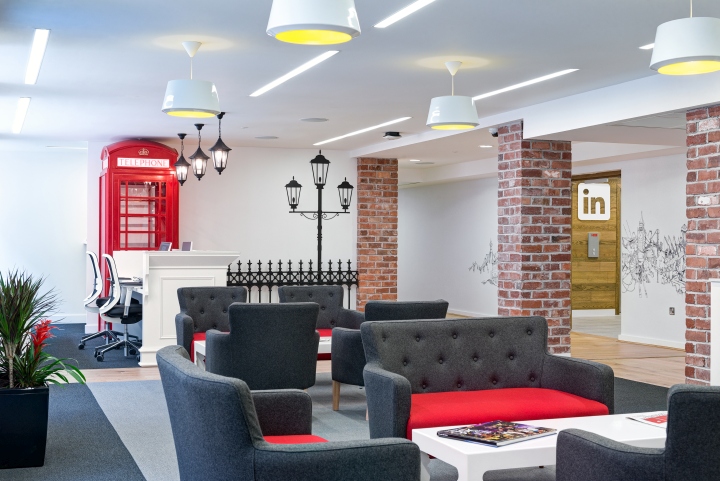
The office as a whole has an ongoing London theme, with the reception floor embracing a more worldwide view of London and its landmarks and each of the other floors embodying a more ‘London for Londoners’ approach.
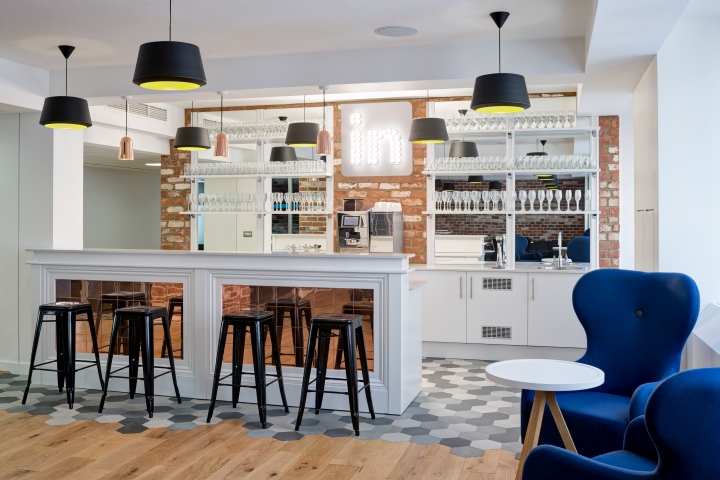
Denton Associates worked closely with LinkedIn’s U.S. & London based teams to come up with a scheme for the first phase that would welcome visitors to a photo-enticing space that also rewarded staff with both quality and playfulness in the design.
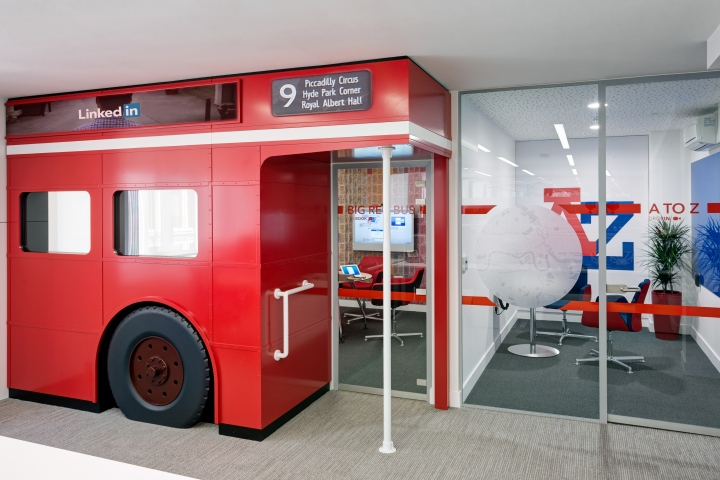
The Reception boasts an iconic phone box, leading on to the recognisable details from a typical London street, culminating in ‘Big Ben’ and ‘Changing of the Guard’ boardrooms, complete with sentry boxes. At the other end of the floor staff have been treated to their very own bar for social events and celebrations, which includes brass detailing and the LinkedIn logo lit up high on the back bar as the focal point.
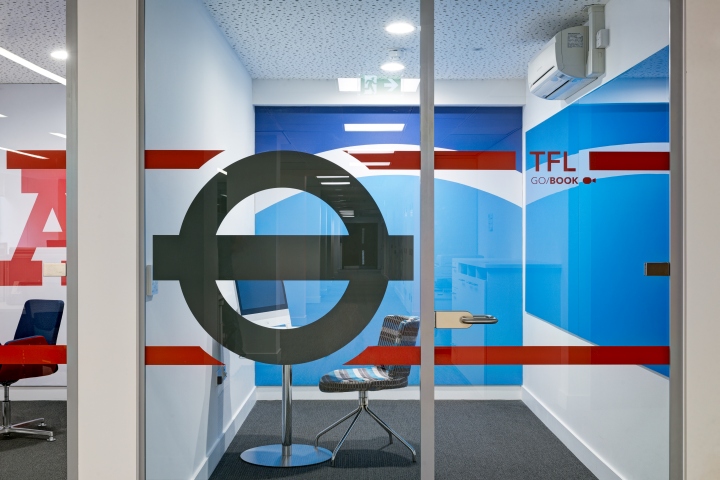
London-born artist Damilola Odusote was invited to create a piece for both floors, in which he weaved symbology of London together with elements of LinkedIn’s branding in his signature intricate style.
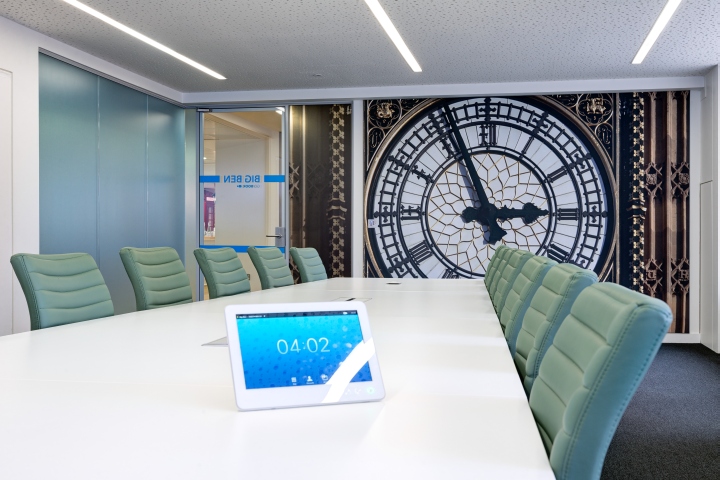
The transport-themed 3rd floor features a string of meeting rooms taking inspiration from typical and more abstract ways of getting around the British capital. Highlights include a take on the classic routemaster bus, Boris Bike-inspired teapoint seating that charges your phone when cycled and an Underground room complete with curved tile wall and genuine ‘80s District/Jubilee line seat fabrics.
Design: Denton Associates // Project Director – Mike Halewood // Project Manager – Dean Holmes // Design Team – Kristoff DuBose / Ben Lott, Sam Ransom / Robert Walsh / Jess Willdigg // Pre Construction Manager – Wayne Parkinson // Furniture – Clare Simpson / Gabriella Vesei // Site Manager – Remus Ailenei
Photography: Thierry Cardineau
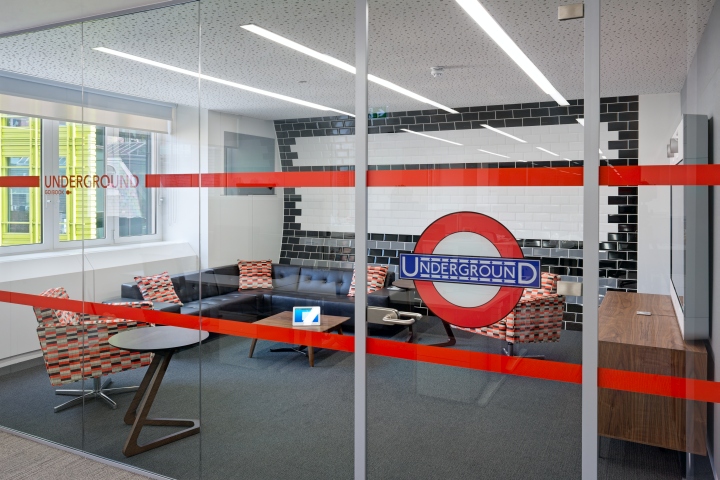
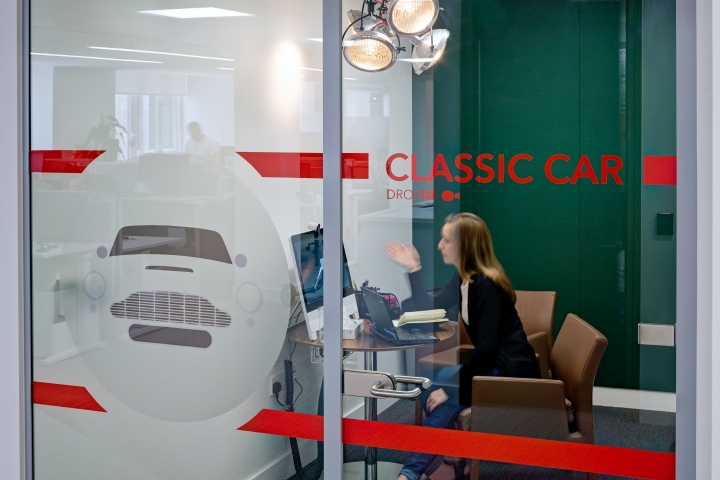
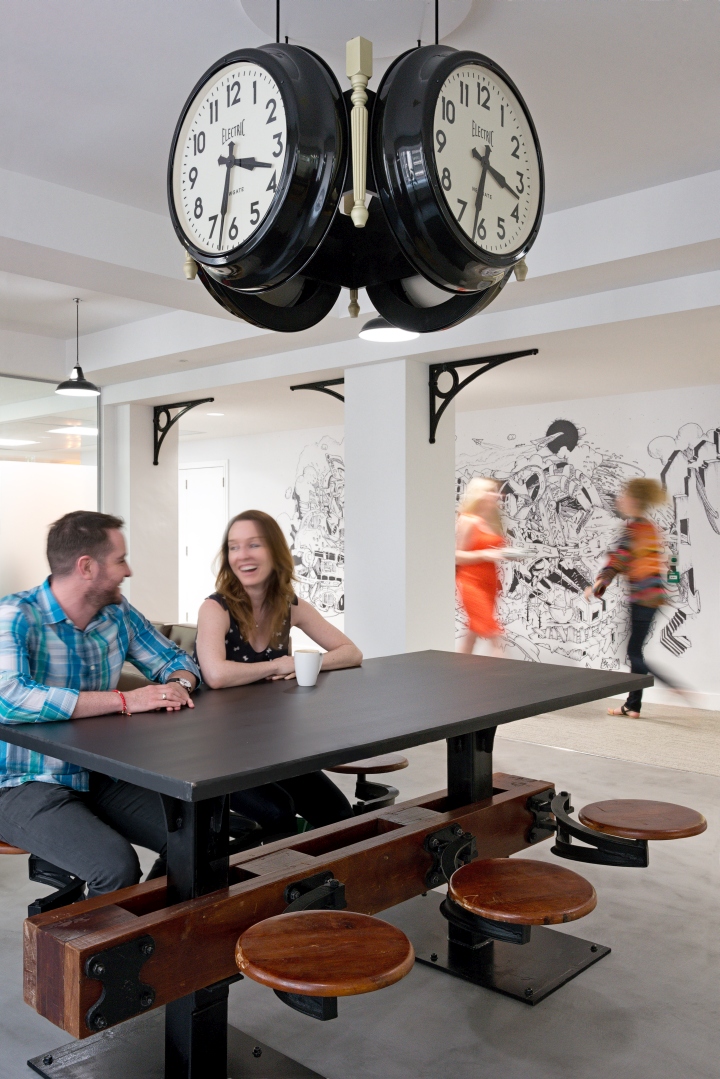
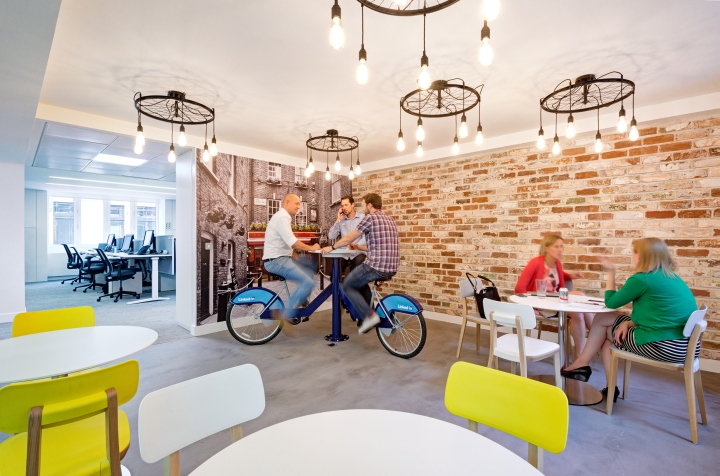










Add to collection
