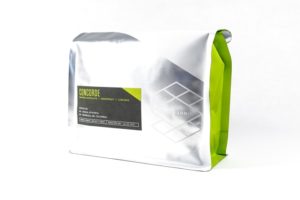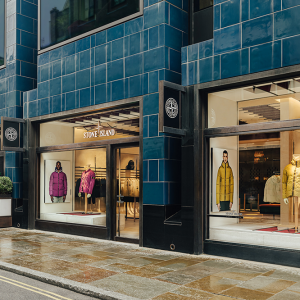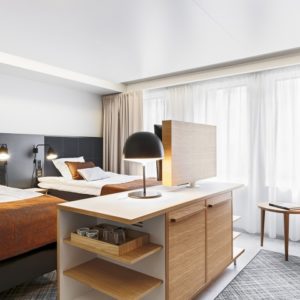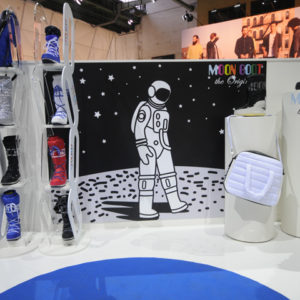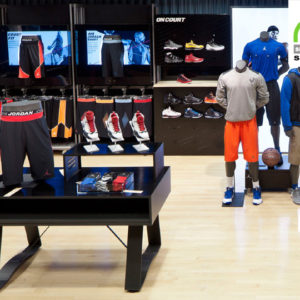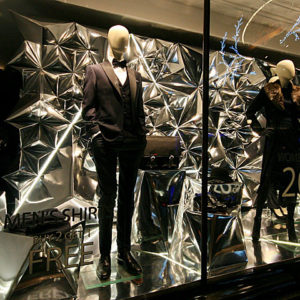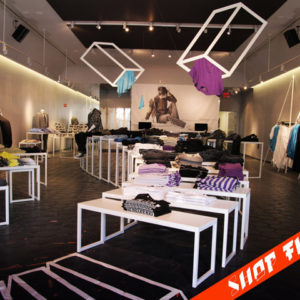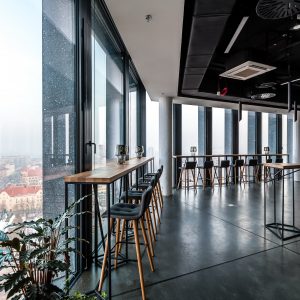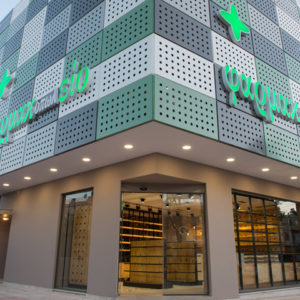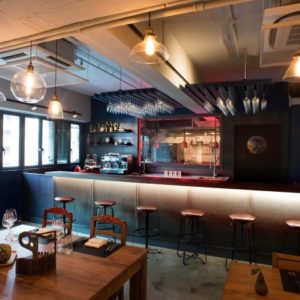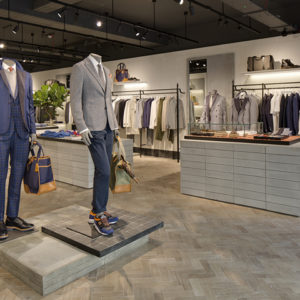
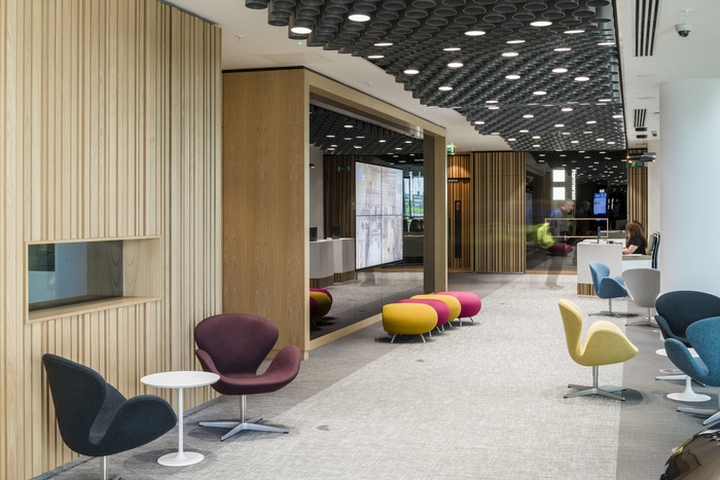

EDGE has designed a new office space that will act as the UK Headquarters for retail property developer Hammerson which is located in London, England.
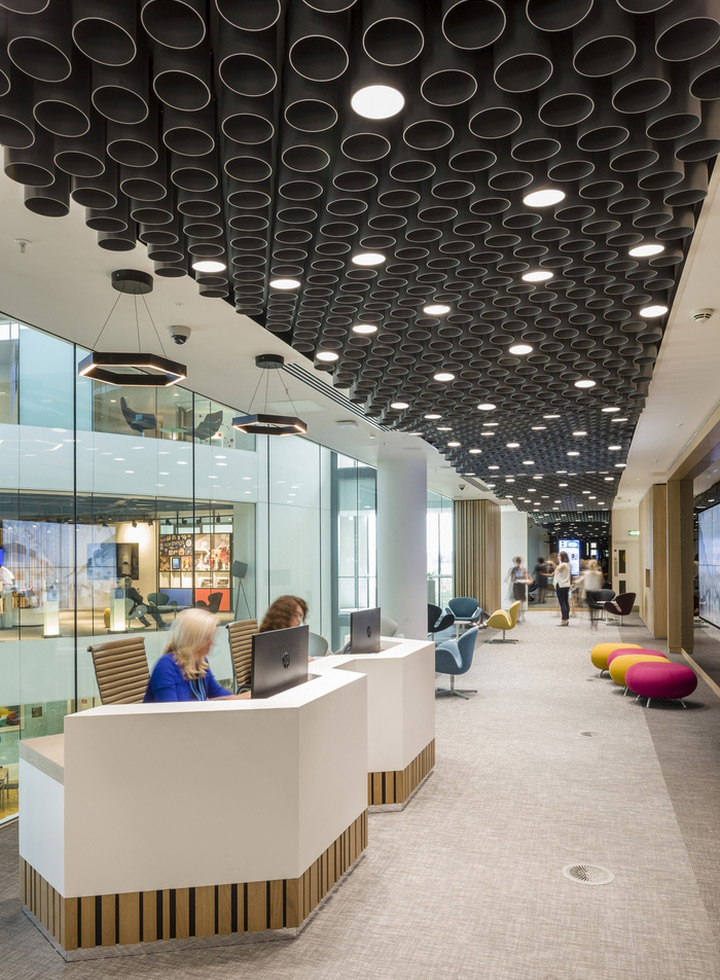
Leading retail property developer, Hammerson PLC, has relocated its UK headquarters to Kings Place in London’s Kings Cross. EDGE’s design, which has already been recognised for its outstanding sustainable credentials, provides an exceptional working environment where Hammerson can live and breathe its commitment to delivering world class retail destinations.
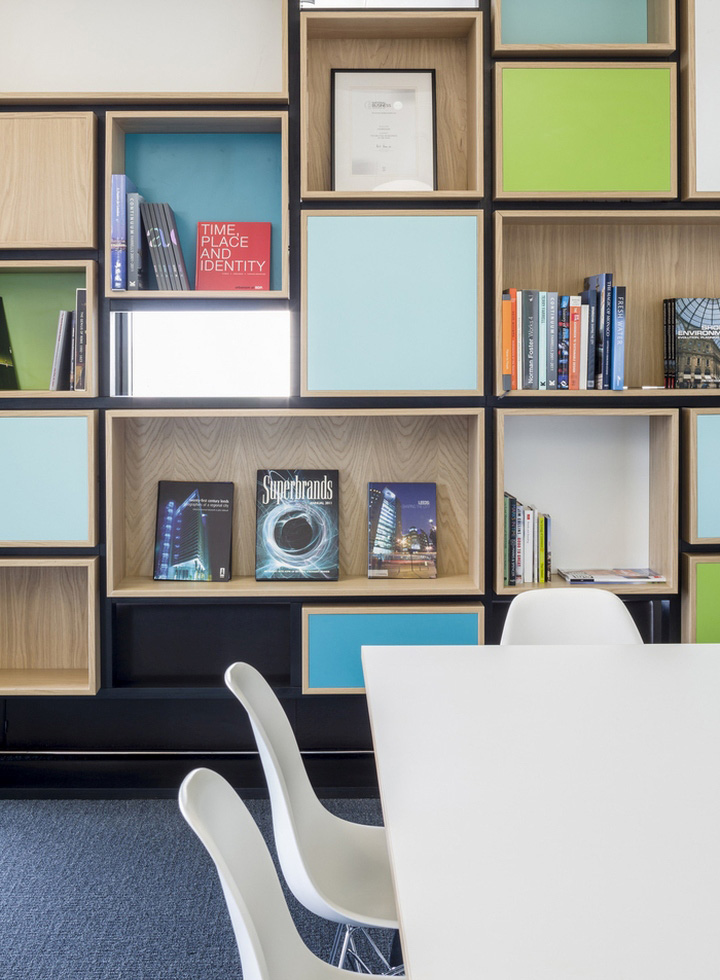
Hammerson required a space which would ‘live retail’ ‐ showcasing its retail network and sustainability commitments to all visitors to the space whether employees, stakeholders or clients. EDGE is an omni‐channel business, providing design expertise across retail, leisure and workplace interiors and therefore knew instinctively how to translate Hammerson’s offer and activity into its working environment. EDGE place Hammerson’s brand at the heart of the brief to create a positive place for all Hammerson stakeholders; ensuring everyone connected with the business is encouraged to become an ambassador of the Hammerson brand. This journey starts at reception, where you can see straight through to the retail showcase and marketing suite, which is housed within the central glazed rotunda.
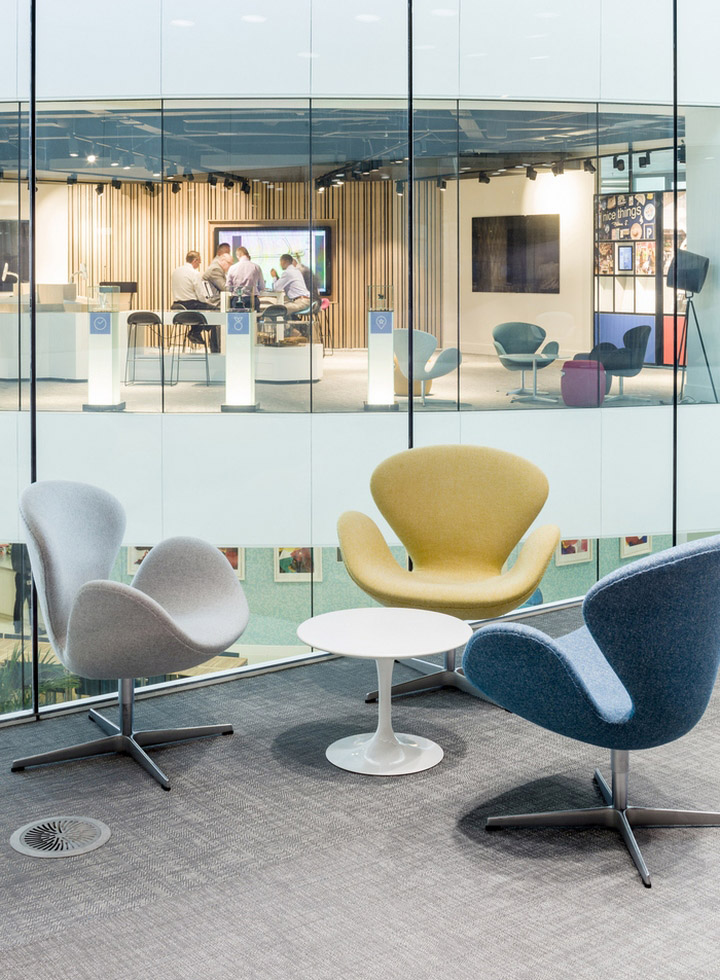
A spectacular feature ceiling lighting runs the length of reception with infinity mirrors accentuating the distance. Not dissimilar to a cat‐walk, this feature is a nod towards one of Hammerson’s major shopping centres, the Bullring in Birmingham. Referencing the circular elements used on the exterior cladding of the Bullring, the designers set upon a look based on extruded discs; comprising almost 2,000 tubes in total, that project out from the ceiling, all cut at differing lengths, housing 90 lights. Oak panelling from reception, carried forward throughout the space, has been set‐out to provide the semblance of a ‘barcode’.
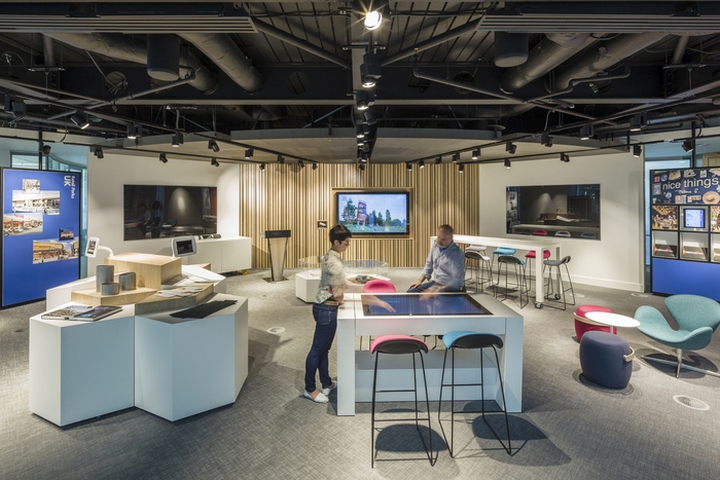
Leading off from the reception corridor, the café and terrace area – both for staff and clients, can be used for informal break‐out discussions as well as a place to socialise and relax. The café opens up onto the 3,000 sq ft terrace which overlooks Regent’s Canal and offers spectacular views over the vibrant new King’s Cross neighbourhood.
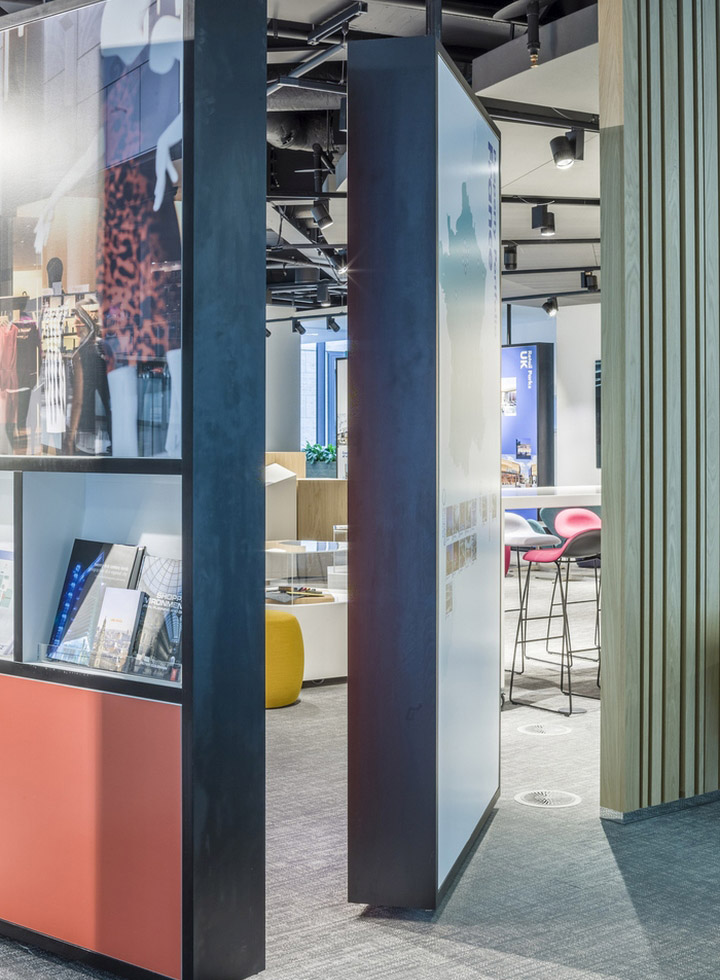
Earlier this year EDGE designed Hammerson’s Reading Office at Aquis House (8,000 sq ft), which houses many of the Company’s support functions and is consistent in design with the London office. Both the London and Reading projects have achieved a SKA rating of Gold, indicating the success of the entire Project Team, and demonstrating both the team’s and Hammerson’s goal of, and attention to, outstanding sustainable credentials across its portfolio and within its own working environment. In order to achieve this rating the project was heavily monitored throughout, especially at construction phase.
Design: EDGE
Photography: Gareth Gardner
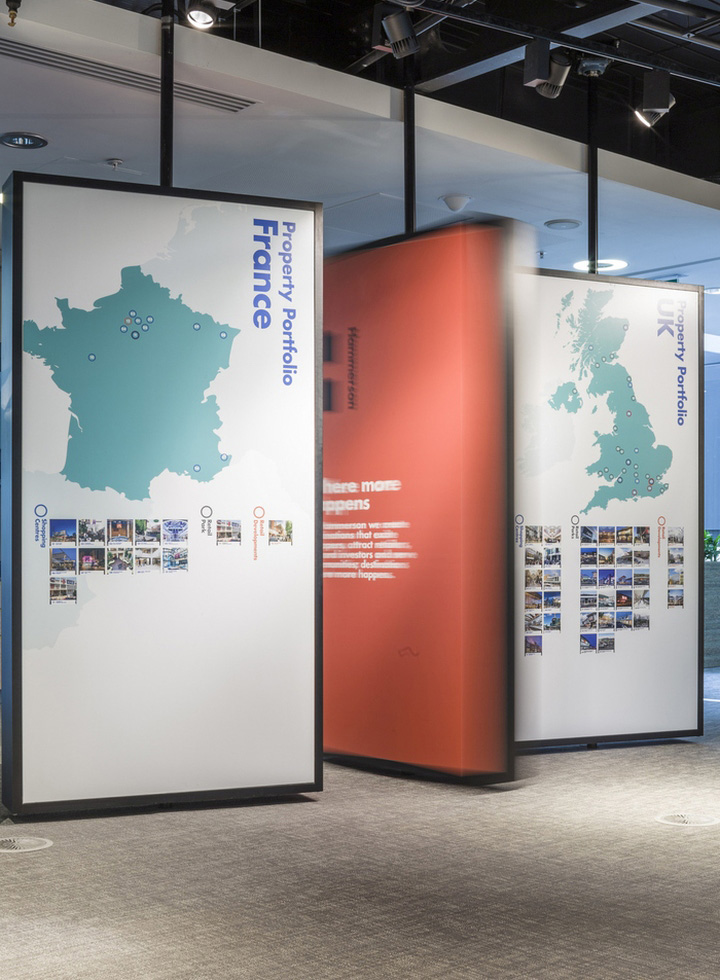
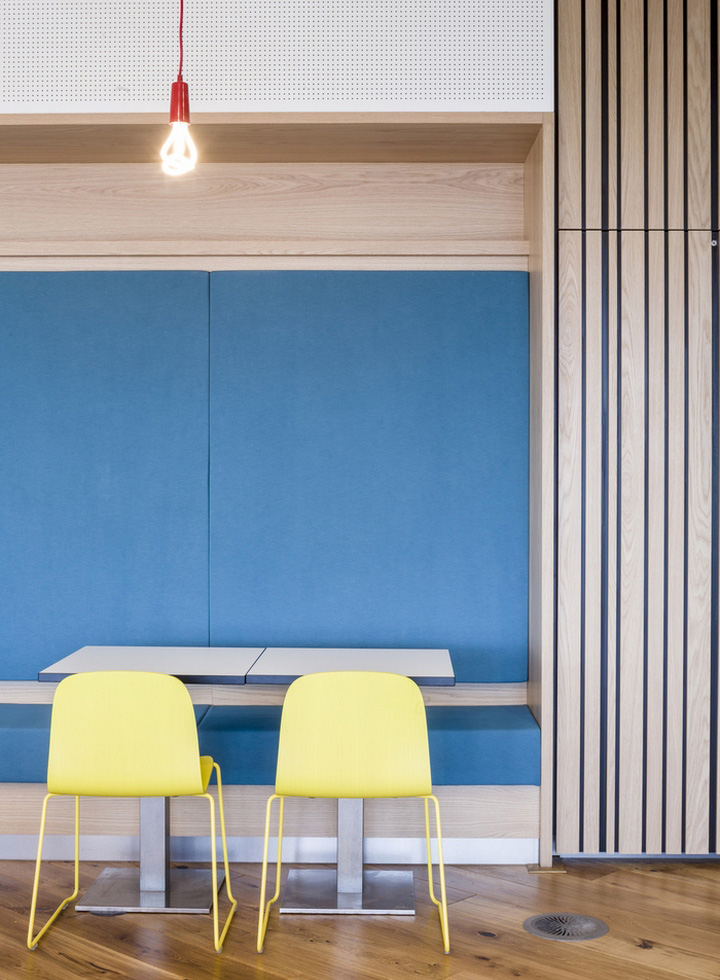
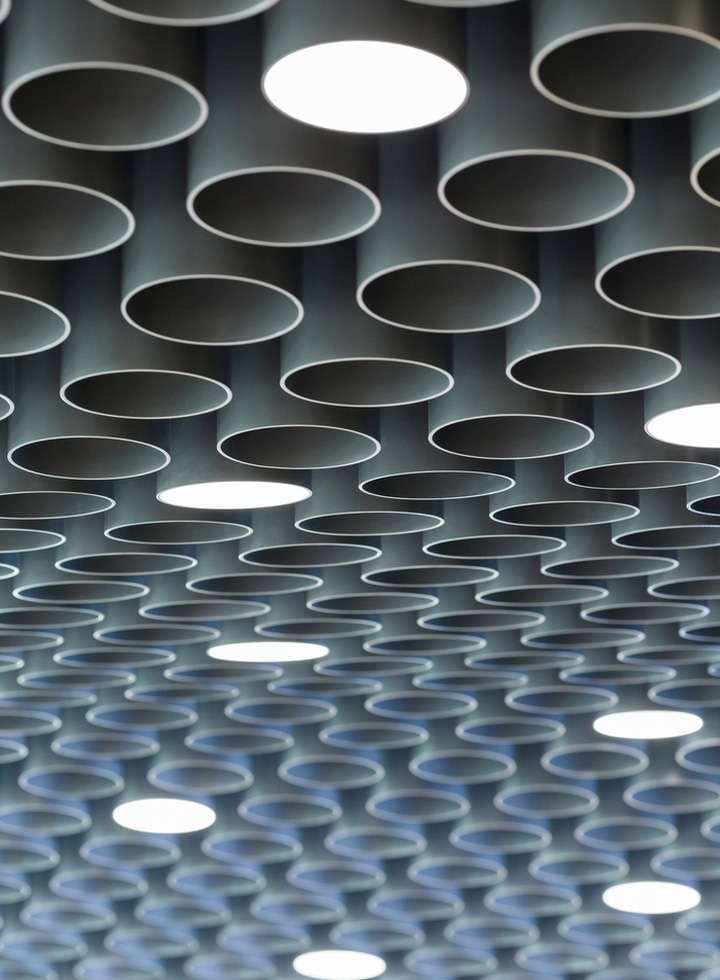
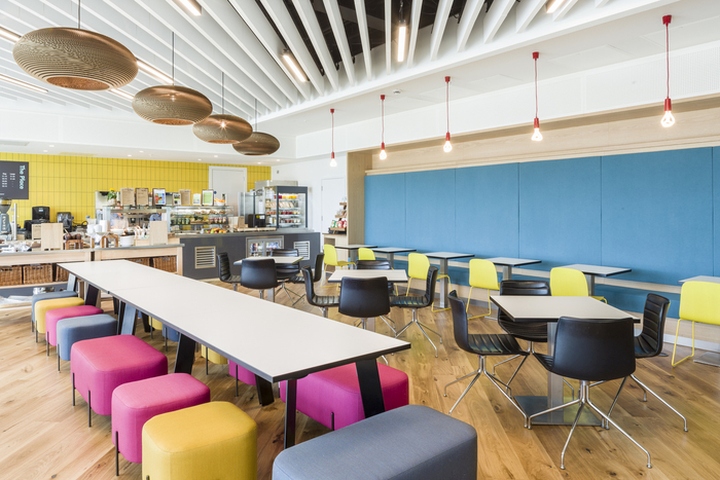
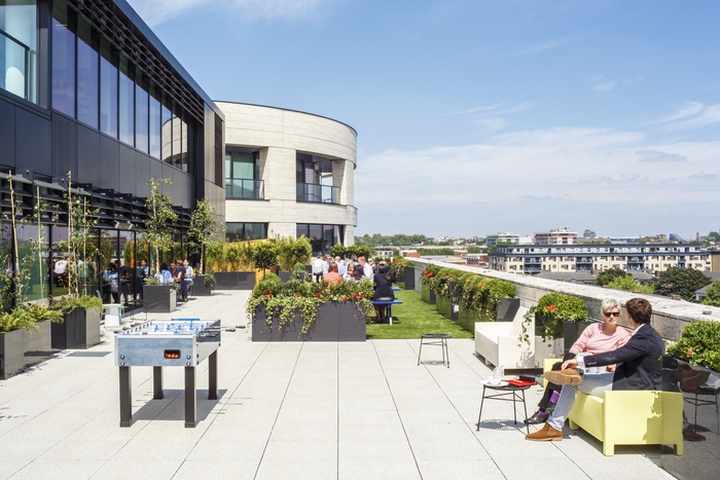
via Office Snapshots










Add to collection

