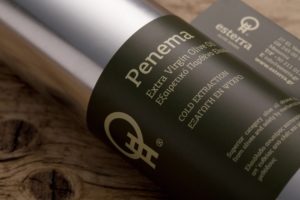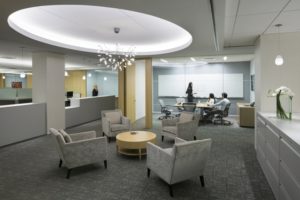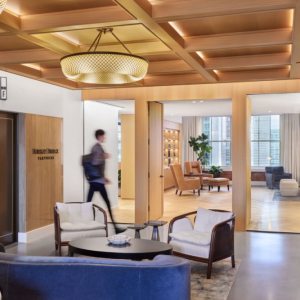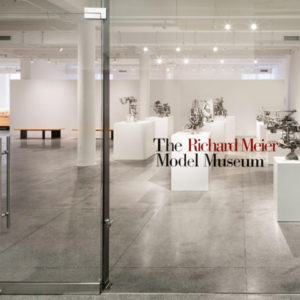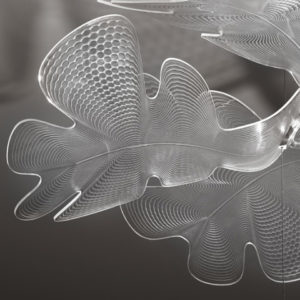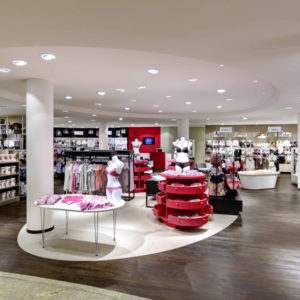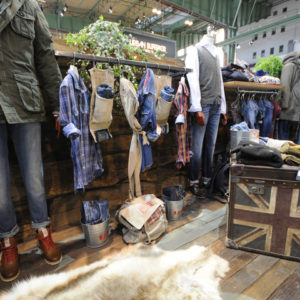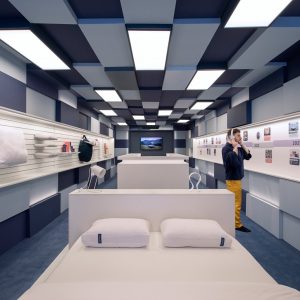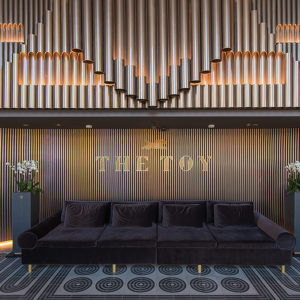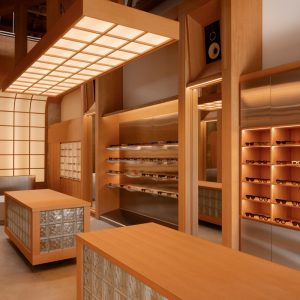
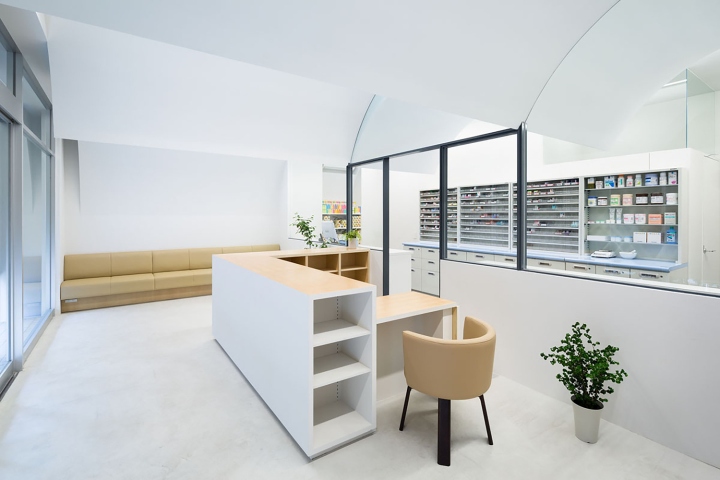

This project is an interior design of a dispensing pharmacy facing a street on which some competing pharmacies are located. So it was also requested to create a distinguished facade.
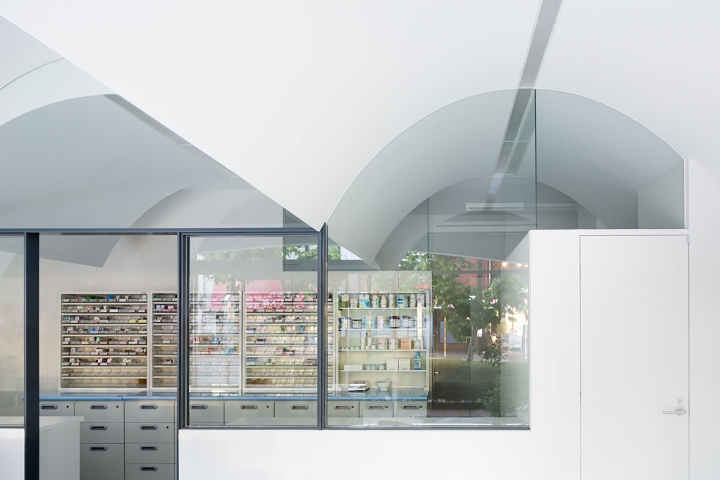
Mainly two elements, glass partition and three-vaulted ceiling, form the space. The glass partition in the middle of the pharmacy separates it into two parts, front and back, customers’ zone and dispensing zone. And the three-vaulted shape gently indicates reception and waiting space for patients. Covered with the vaulted ceiling, patients can feel cosy and relaxed atmosphere. The three-vaulted shape can be recognized from outside and the design differentiate the pharmacy from others on the street.
Design: MAMM DESIGN
Photography: Takumi Ota
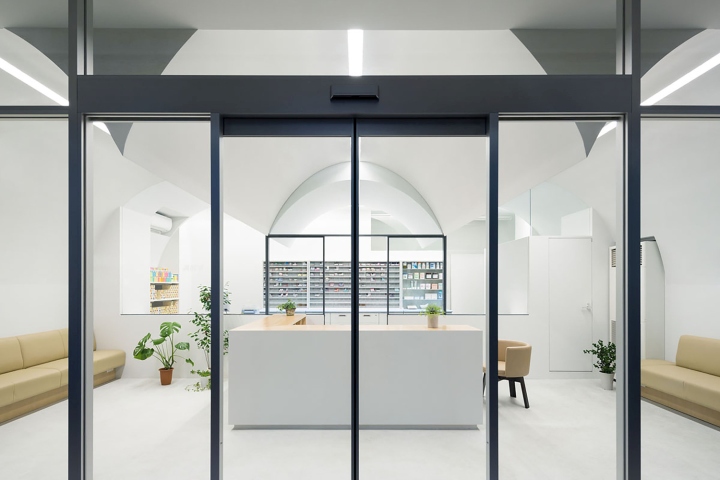
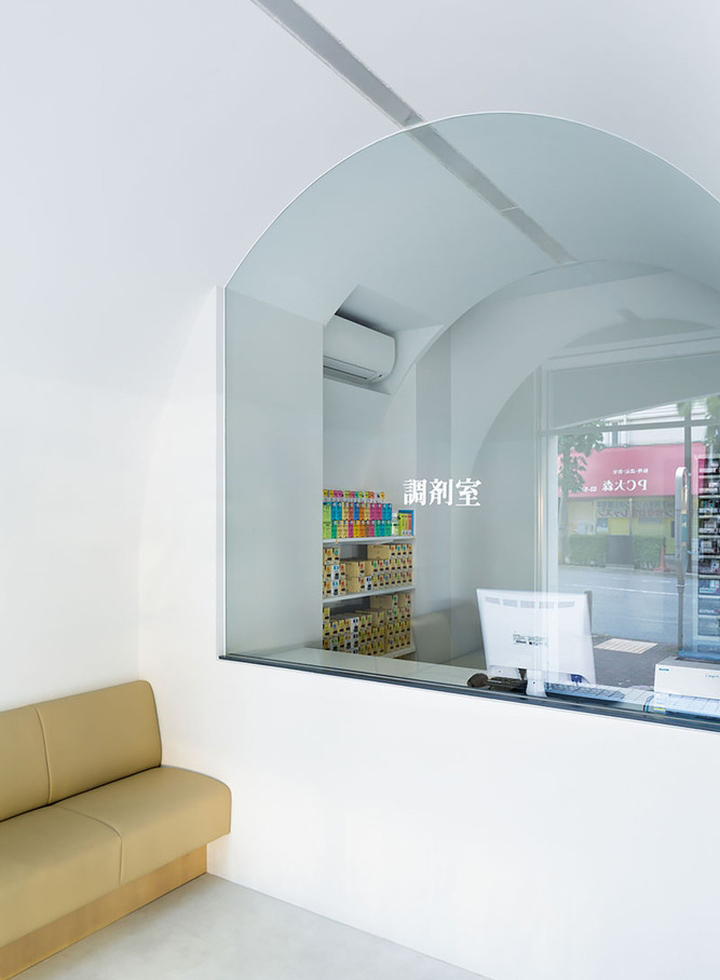
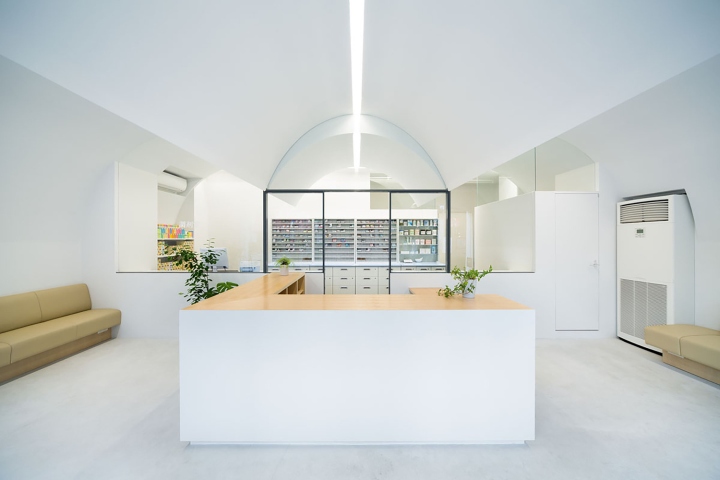
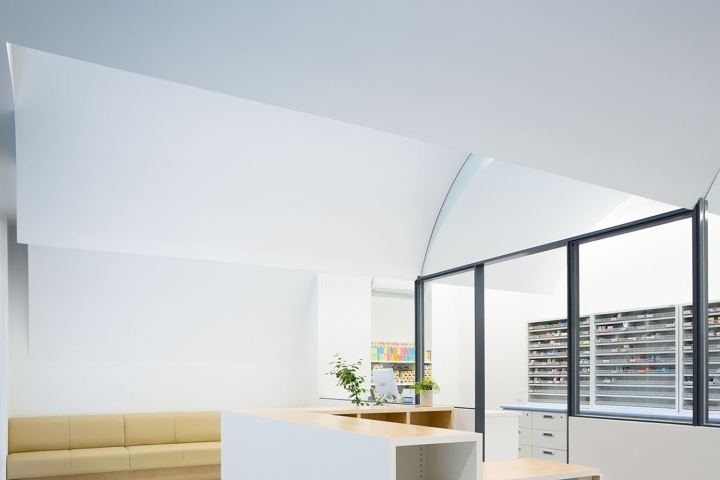
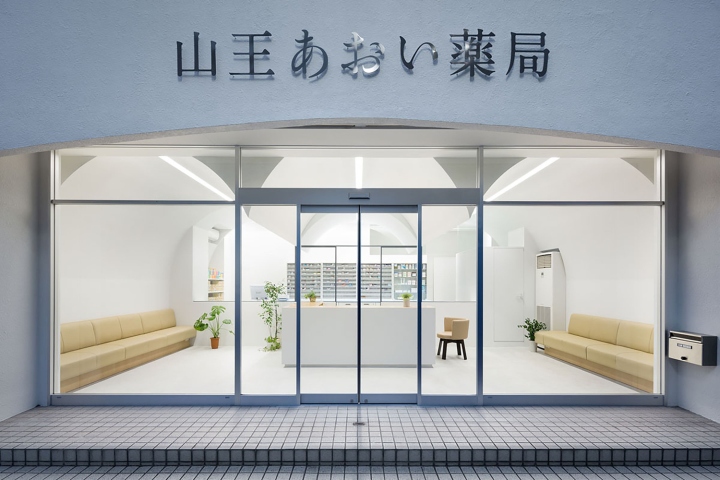
via Archdaily






