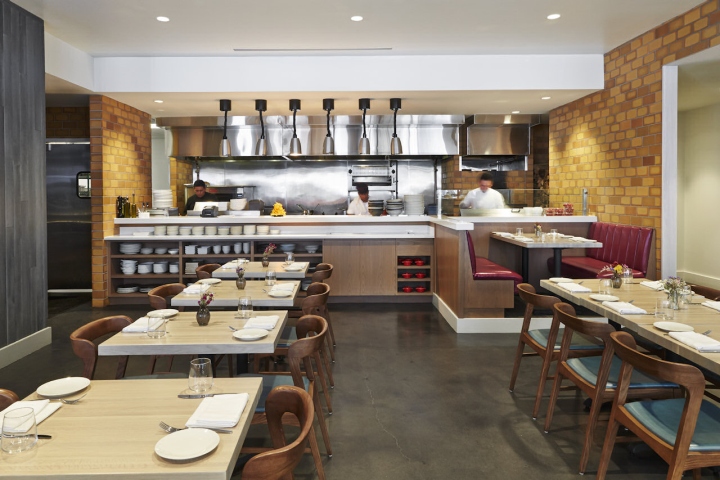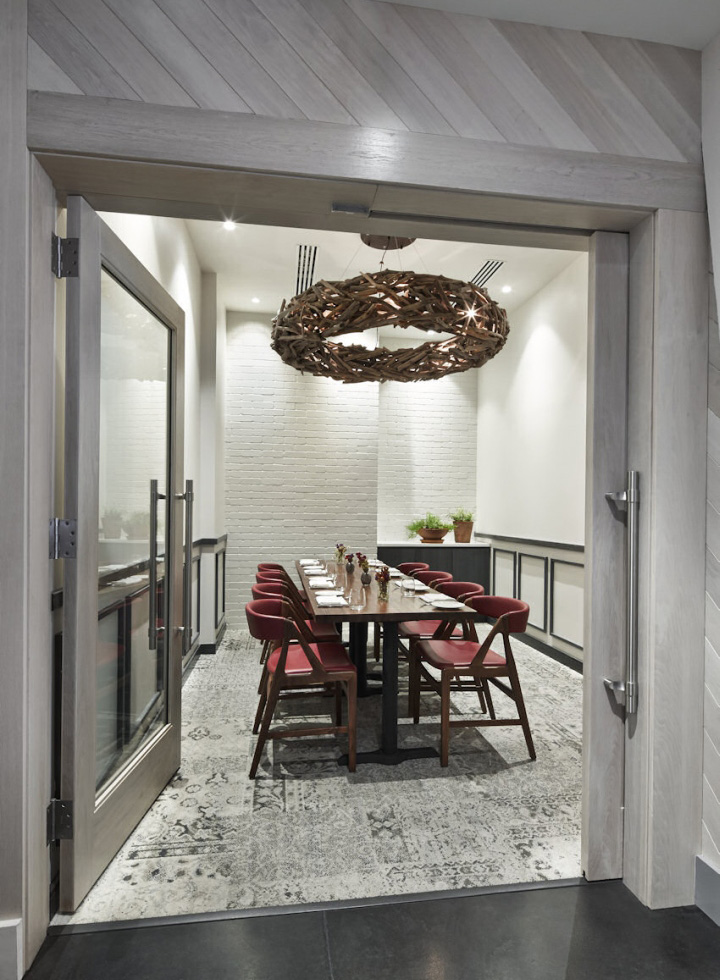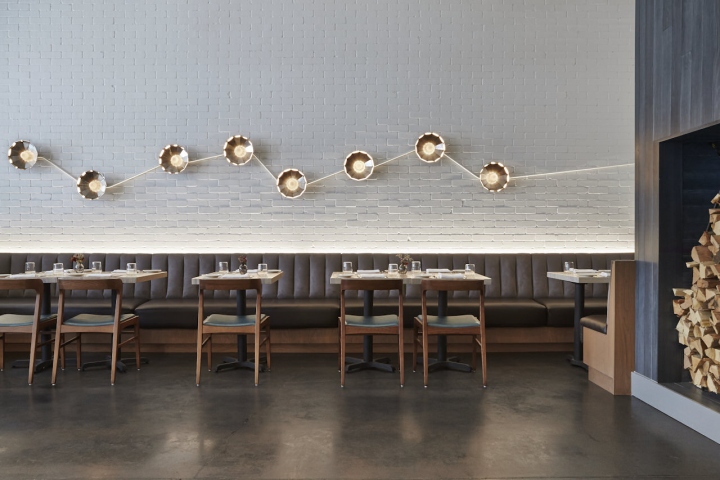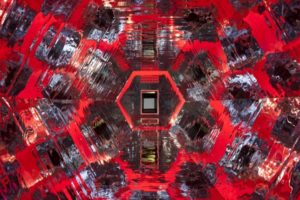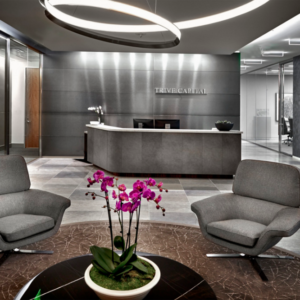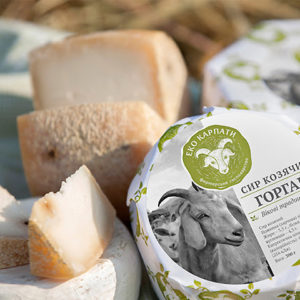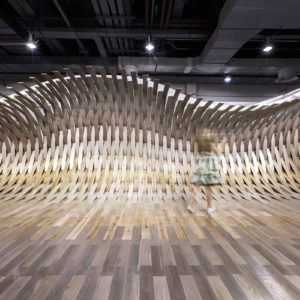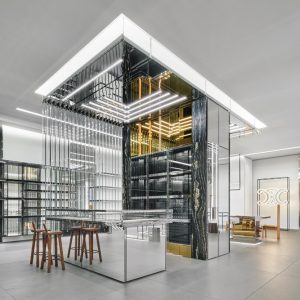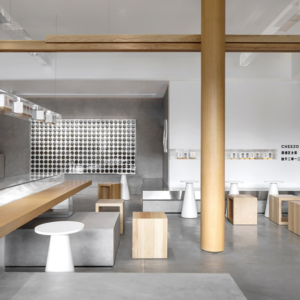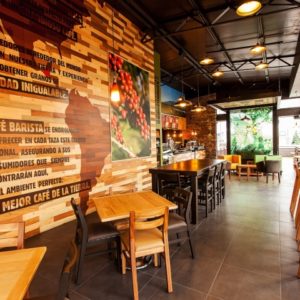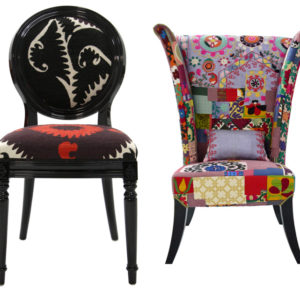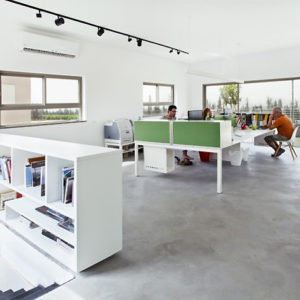
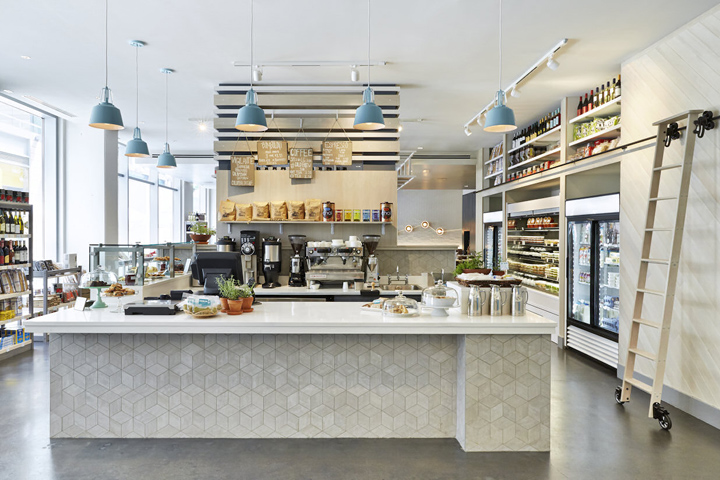

Centrolina, located in Washington DC, was designed by architecture/design firm CORE. A dual-concept Italian market and osteria that blends a casual California aesthetic with the sensibility of an upscale urban market, Centrolina is Chef Amy Brandwein’s first solo restaurant. CORE created a light and welcoming space where customers can enjoy a quick espresso, eat in the intimate open-kitchen dining room, or select a house-made option to prepare at home. Centrolina is 4,075 SF and located at 974 Palmer Alley in the heart of the CityCenterDC development. The market “island” anchors the space and guests circulate around it, ultimately discovering the intimate restaurant layered beyond. With the coffee counter at one end and the bar at the other, each entry has its own identity, while reinforcing the architectural blend of a market that customers can dine within.

The quick-stop counter and barista-serviced coffee bar will be the first thing customers see when they walk into the market. In the evening, the counter will transform into a mini cocktail bar. In fact, most elements in the space take on a dual use, as the space transitions from day to night. The bar on the other end with its grey and teal quartzite top will allow daytime guests to view the bustling market while they have a casual lunch, transitioning to a small lively wine bar later in the day. As customers move further into the space, the osteria nestled behind the market is light and comfortable with white brick and a spacious banquette along the far wall. Tongue-and-groove white-oak planking runs diagonally on the market walls, while the osteria and bar have a charcoal oak cladding for a soft contrast. A monolithic ribbon of warm wood on the ceiling visually links all the spaces from market and bar to open kitchen.

Dine-in guests will be immersed in the cooking experience as they dine because of their views of the fresh market produce (that Chef Brandwein features in her osteria menu), the open kitchen, and terracotta-clad wood oven. Guests in the 4-person booth facing the oven will have a chef’s table view. Within the cozy private dining room, a large, dramatic driftwood chandelier adds a natural element to the clean, white palette, which is punctuated by fuchsia chairs.
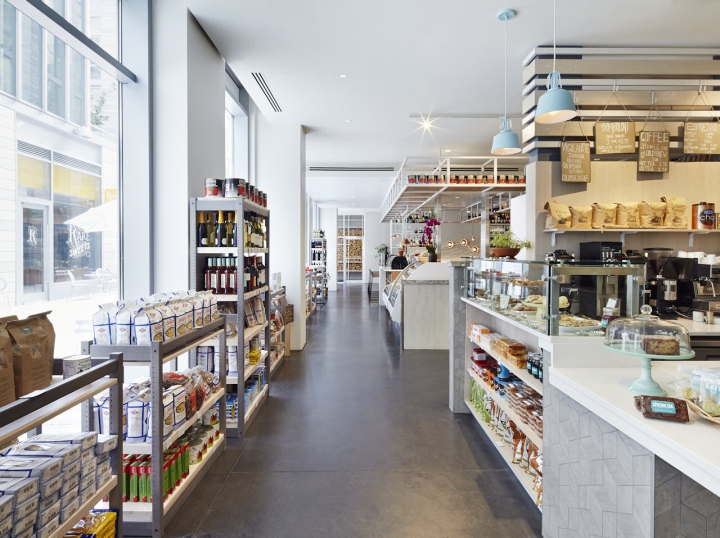
To create Centrolina’s fresh and relaxed look, CORE created a restful and neutral color palette that combines white, cream, grey and blond-wood tones with sophisticated punches of turquoise, terracotta and fuchsia. Matte white metal finishes join white-painted brick, leather, light wood, and polished concrete to create an easy Californian aesthetic. CORE added round-mirrored sconces in a constellation-like formation to the brick wall over the banquettes to reflect light around the room and frame a piece of art selected by the Chef. Centrolina’s original artwork is infused with a sense of romance and a love of the foods and landscapes of Italy. Blue Italian-patterned wall tile continue the theme into the restrooms.
Design: CORE
Photography: Greg Powers
