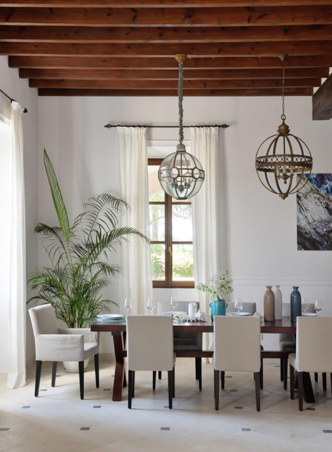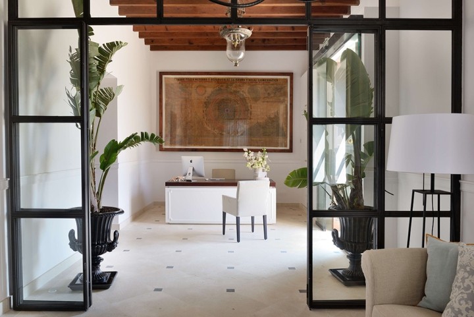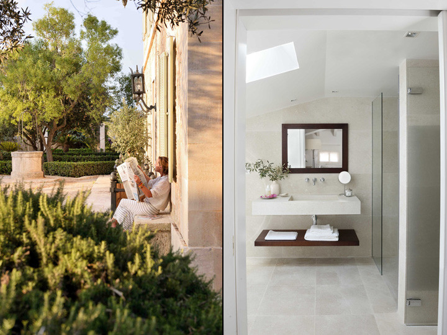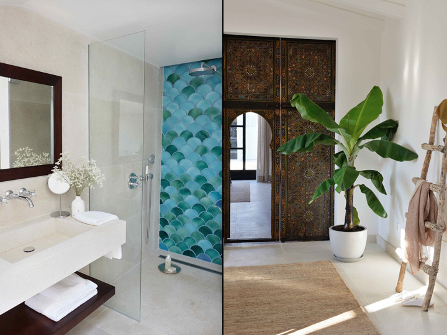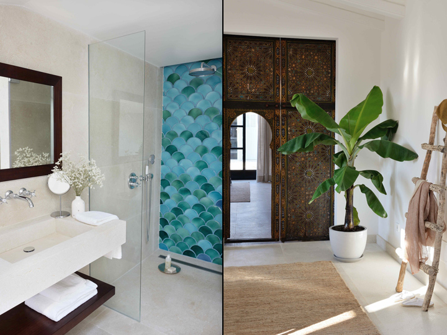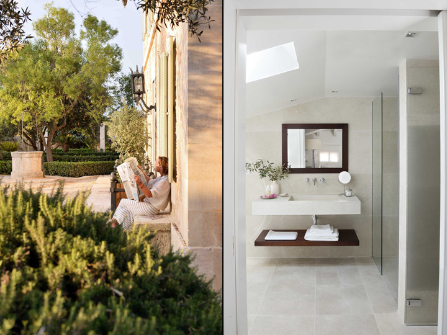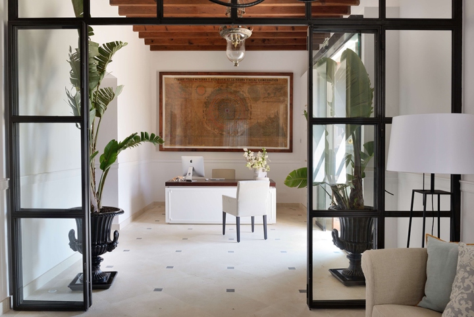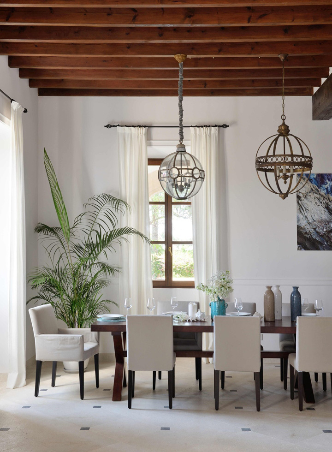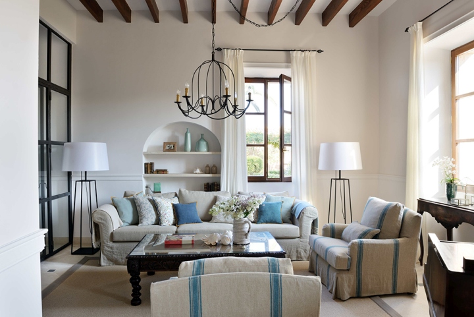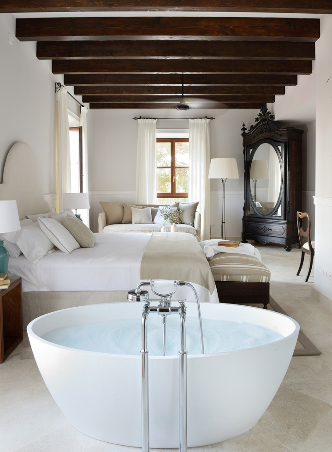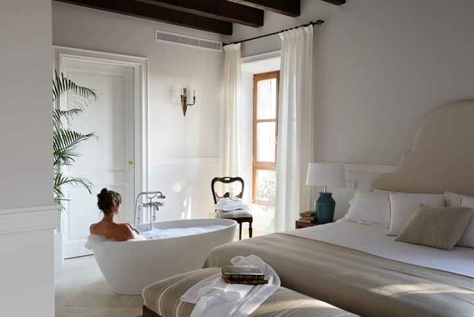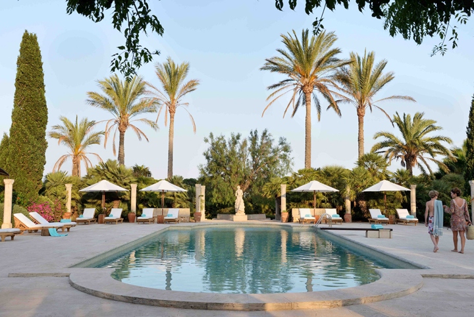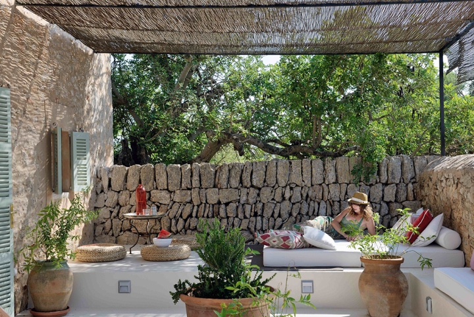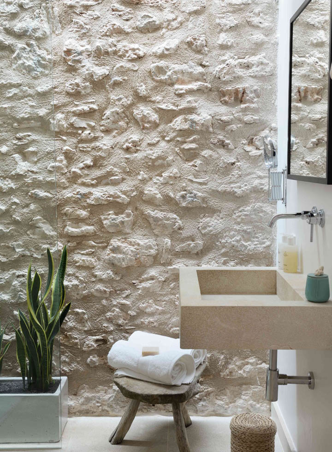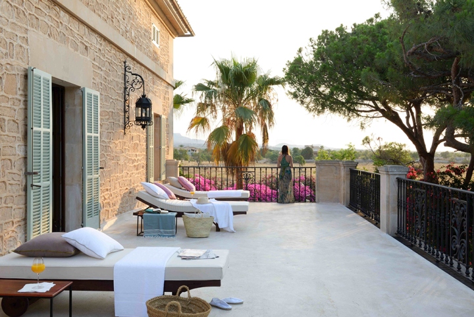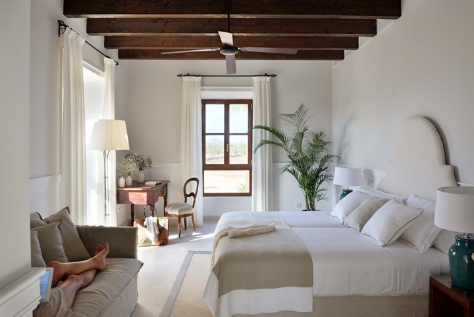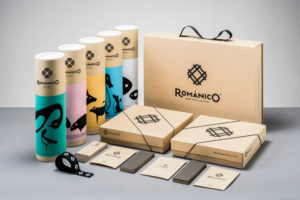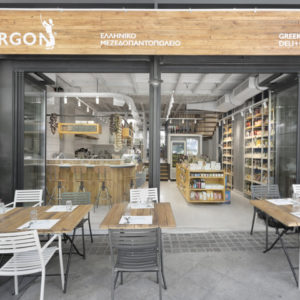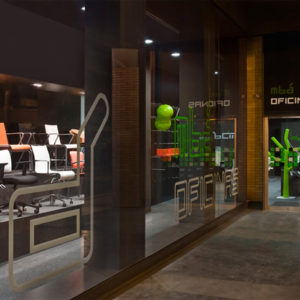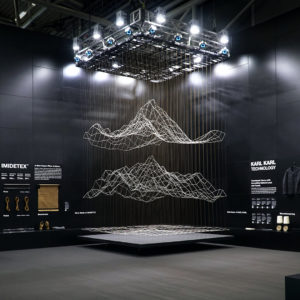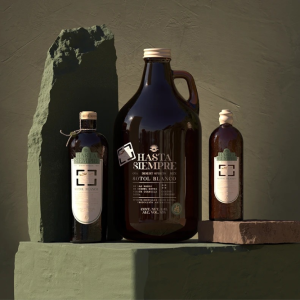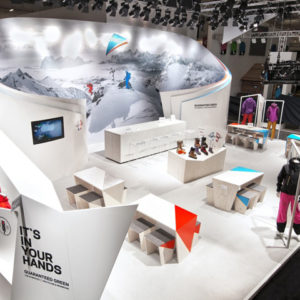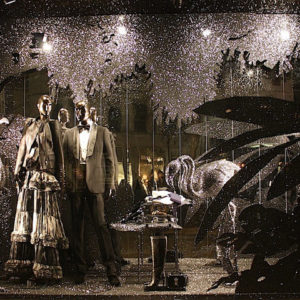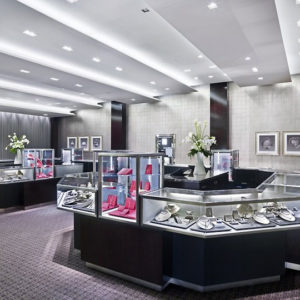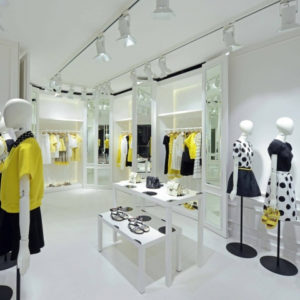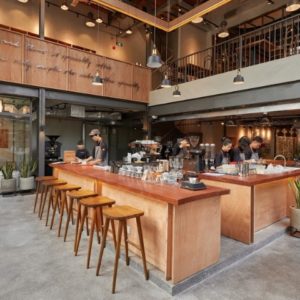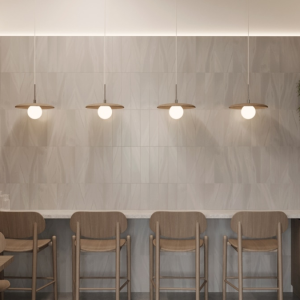
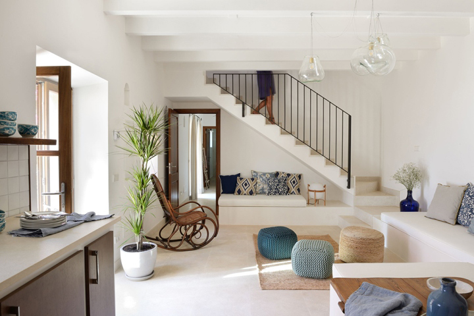
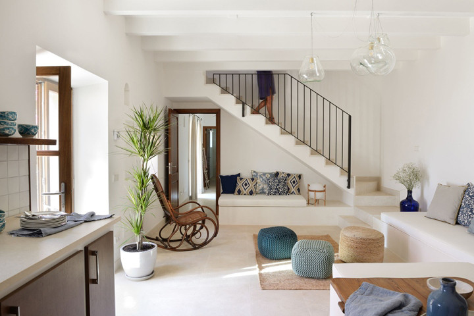
Specification
The project was to transform the property into a seminar hotel, a place to disconnect, be in touch with nature, practice yoga & meditation: a holistic retreat.

Our Role
Interior design project, Project management, furniture & textile selection & purchase, selection & renovation of antic furniture, design of made to measure furniture exclusive for the project.
Cal Reiet “ little king “in the Mallorca language, is composed of various buildings:
● The main house, 621 m2, was built in 1881 following the traditional symmetrical architecture from Mallorca. 3-story house sheltering the reception, the living room, the kitchen, the dinning area, the library, 10 rooms (between 28 & 38m2) including one accessible to people with reduced mobility.
● 2 guest houses « Casita Mar » 119m2 & « Casita Terra » 99m2, Sea & earth house in Mallorquin. Each house disposed of their private terrace, one shaded by a gigantic bougainvillea roof, the other adorned by cactus & olive trees. Each guesthouse is equipped with a living area (small kitchen, living & dinning space) & a total of 5 rooms including one accessible to people with reduced mobility.
● An old well transformed into a massage rooms
● The pool house, 42m2
● The yoga & seminar House, 160m2 near the pool.
● A Technical building for installations 60m2
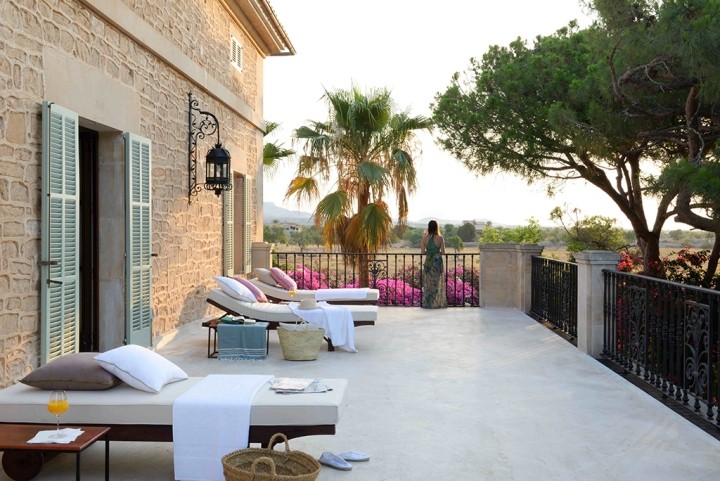
Bias
Our first concern was to participate in the development of the island’s economy; therefore we mostly worked with local craftsmen (KM0) to create a more social & sustainable project. We collaborated with professionals from Mallorca discovering great secrets of the island’s know how (Gordiola: blown glass, Teixits Riera : handmade traditional textile, Con Alma : recycled furniture, Joan Català : ceramic lamps, Can Benito: ceramic tiles)

Our first impression when we discovered the property was magical: the garden, the smell, the stonewalls, the heat… The little king lived up to its name. On the other hand, when we entered the house, we discovered a mishmash of eclectic furniture and materials in dark crowded rooms; there was work to be done! We decided to take a different approach for the main house and the guesthouses. We thought that the interior design should reflect the very first impression we had when discovering Cal Reiet.

The elegant main house was inspired by the tradition and nostalgia of its luxurious past. The atmosphere of culture, art and conviviality with which these rooms were once filled needed to come back to life.
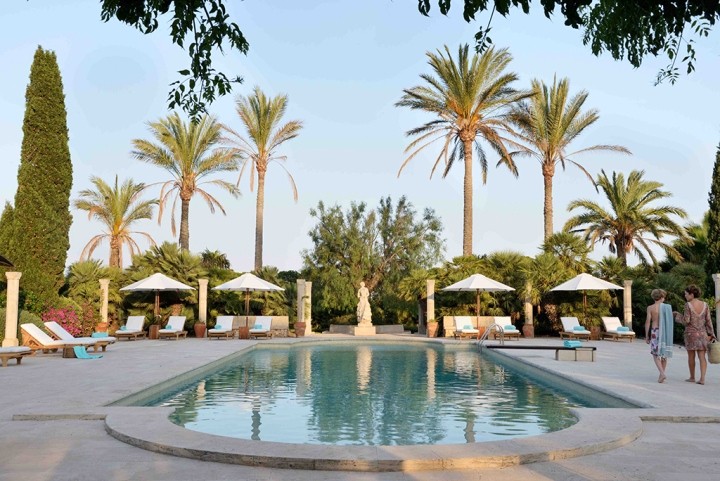
We opened up the interior while respecting the building’s symmetry, to create more generous volumes and let the natural light flow inside. The light colored walls and marble floors contrast nicely with the dark wooden beams. Contrast is also present in the furniture as cream color linen coexists with massif dark wooden tables. Many of the furniture pieces that were in the house beforehand were restored and reused in the new interior, blending the new and the made to measure furniture creating a timeless and confortable interior. A touch of bright colors give life and youth to the space, such as decorative cushions or wall tiles in the bathrooms, or in the photographs on the walls (Jaime Salom: Colombian photographer, created a unique project for the hotel, a different view of Mallorca’s landscape)
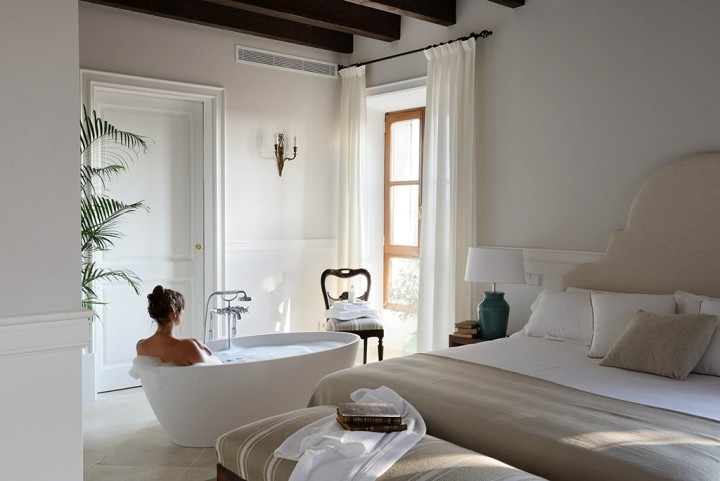
The guesthouses are closer to nature, filled with scents of sea and almond trees. They live a simple life, free from any constraints. They open themselves to the landscape, reestablishing the balance between man and nature.
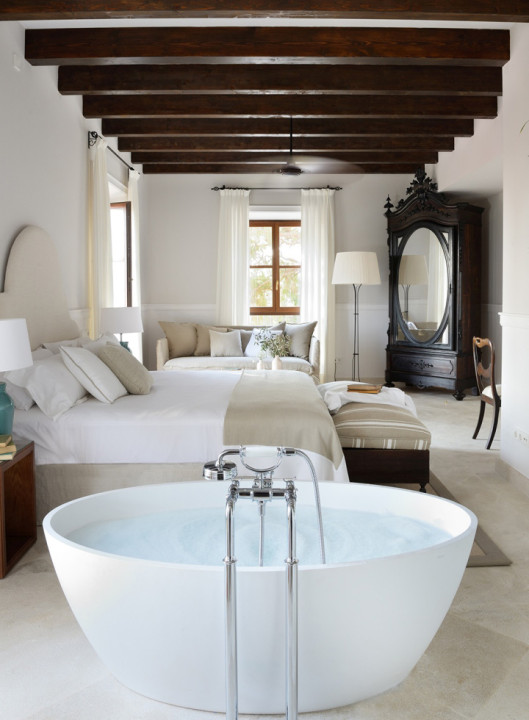
The interior design has a simpler, more minimal approach. The chimney transforms into a built-in bench, which becomes a daybed under the stairs, volumes convert to be able to save space & furniture. A few decorative cushions and an old rocking chair did the trick! We also removed partitions to create open & light filled spaces; here, walls, floors and ceiling are all white. We retrieved old Moroccan doors and old wooden shutters to be used as bedheads. The nightstands are simple tree trunks. These guesthouses have an ethnic and relaxed feel to them.
Design: Bloomint Design
Photography: Stella Rotger
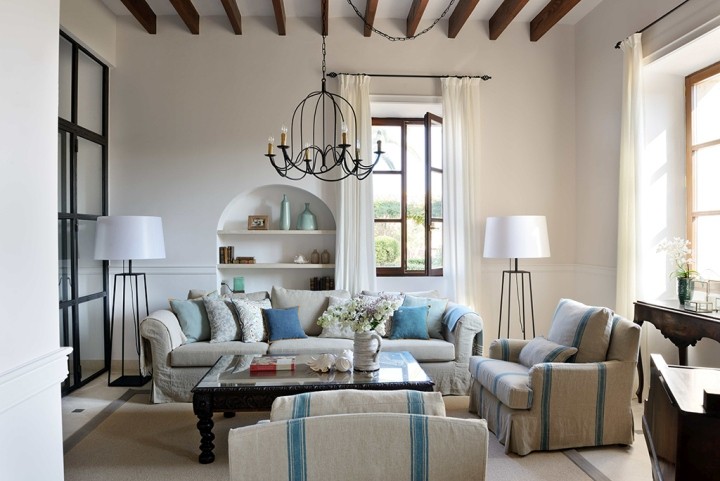
About Bloomint Design
In 2012, Caroline Jaussaud, Caroline Savin & Manu Bauza created Bloomint Design, an interior design agency based in Barcelona for projects all over the world. Bloomint is an international firm (C.J American, CS French & M.B Spanish) prepared to travel to the other side of the globe for a project. Working on projects in Spain, France, Switzerland & Canada, the firm adapts to the environment & culture of the country it is working in to create a unique interior, according to the clients’ ideas & desires. Bloomint is a young, dynamic & creative team, from the first sketch to the project management all the way to the final details, we keep it fresh & funky!
