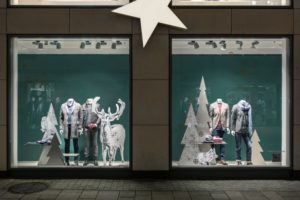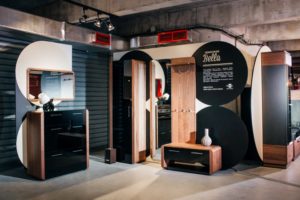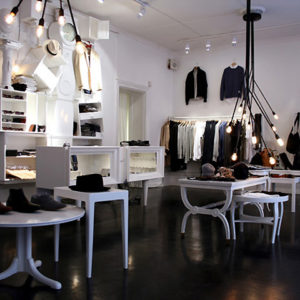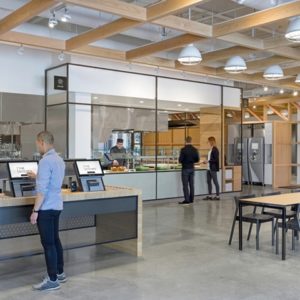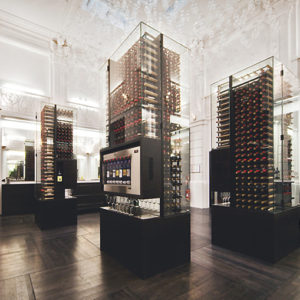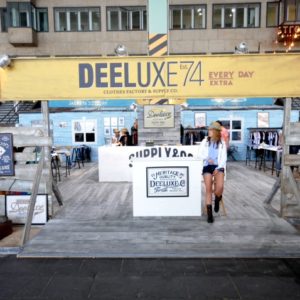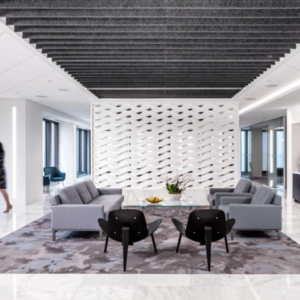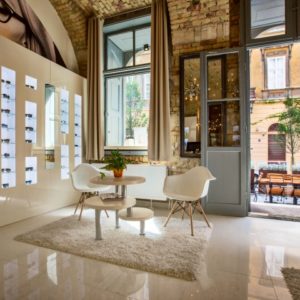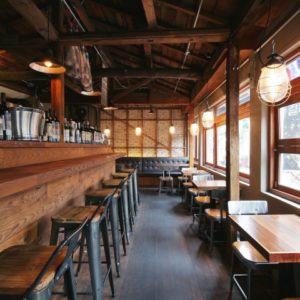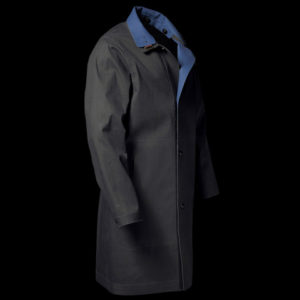
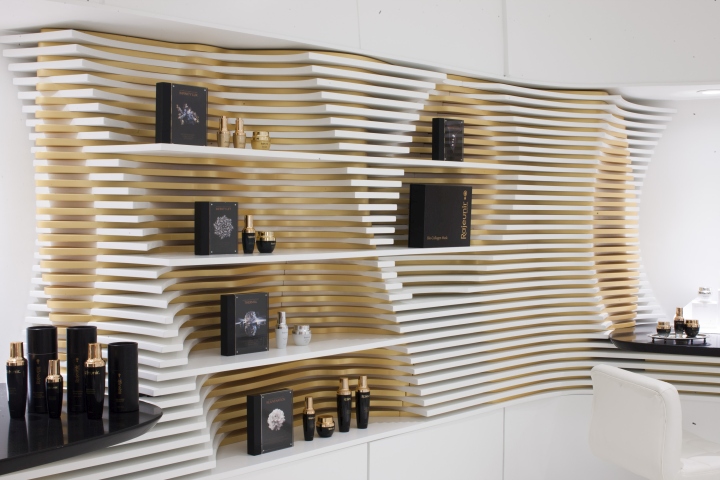

The success of Rajeunir Black Caviar’s online sales inevitably led the innovative dermatology company’s decision to build a physical presence. They chose to build their flagship store in Houston’s Galleria Mall. Their product and graphic brand identity had already been established, but they needed to invent their spatial identity for their first retail environment. They turned to the nimble design team of Studio Jantzen and Open Source Architecture to produce the unique vision for their space that correlates to the high level of luxury and technological innovation in their products.

The design of the store uses a soft and undulating surface that extends from the storefront to the back of the 700 sq.ft (65 m2) space. The smooth surface transitions into a series of stacked shelves, which also follows the profile of the wall surface. As the surface gently bends in, a series of spaces are cut out of the stacked shelves to create personalized places for each customer to receive a demonstration of their products. A series of smaller gentle cuts into the stacked shelving create places for the product display next to the demonstration areas. The main stacked shelves are white to match the fresh, clean atmosphere in the store while a rich gold layer is sandwiched between. While the white layers follow the geometry of the wall surface, the gold layers are made from a series of rounded and undulating objects embedded into the thickness of the wall. When the stacked white shelving is cut into, the luxurious gold objects hidden below the surface are revealed.
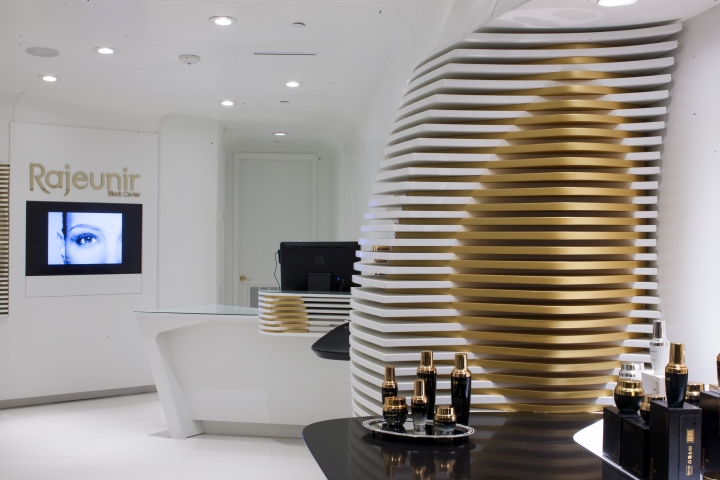
In order to maintain accuracy of fabrication and construction of the project, the design team utilized computer controlled cutting equipment to produce the parts for the shelving, walls and ceiling. The digital model was directly translated to files and sent to LDI Studio in Houston to cut the parts. The aesthetic of soft yet precise surfaces available from using innovative technology is derived from Rajeunir’s philosophy of blending nature and science.
Design: Open Source Architecture // Studio Jantzen
Photography: Aker Imaging / Joe C. Aker
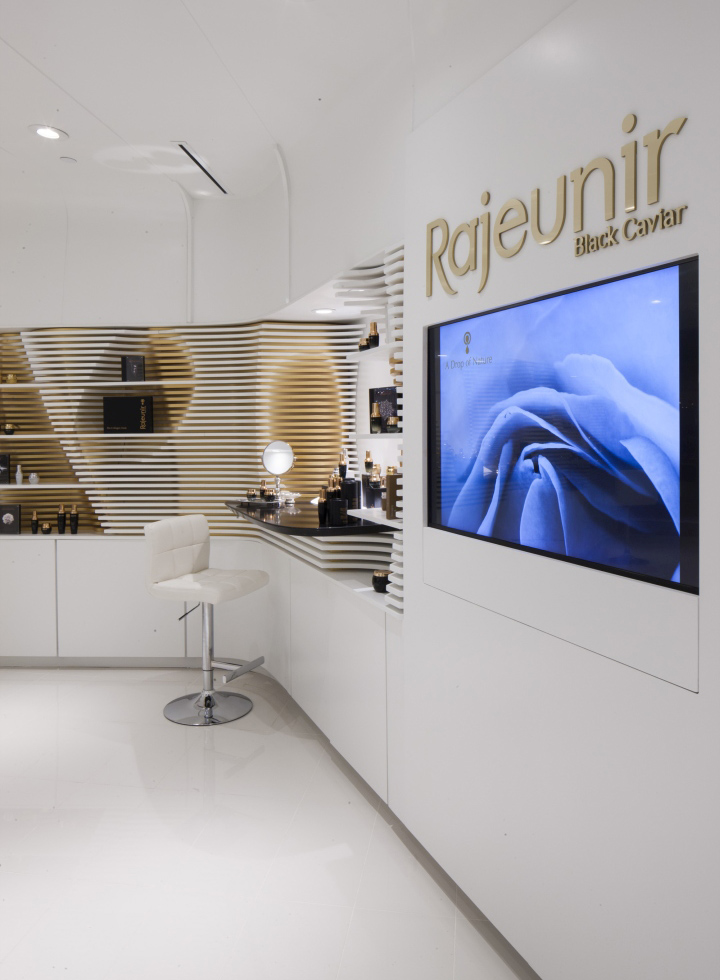





Add to collection
