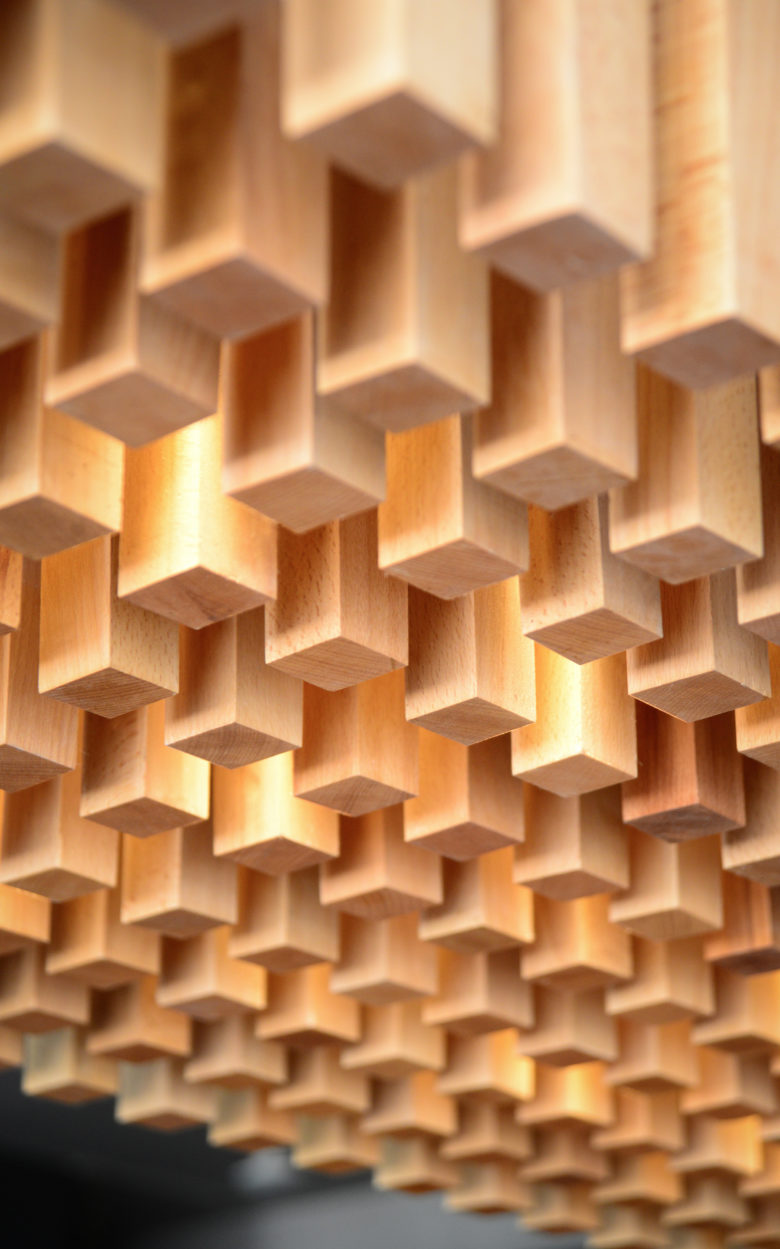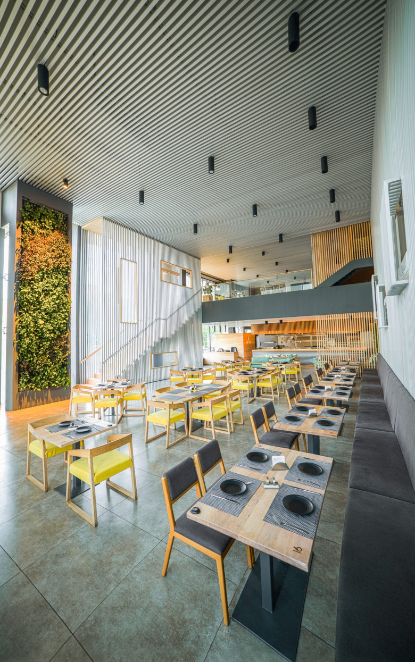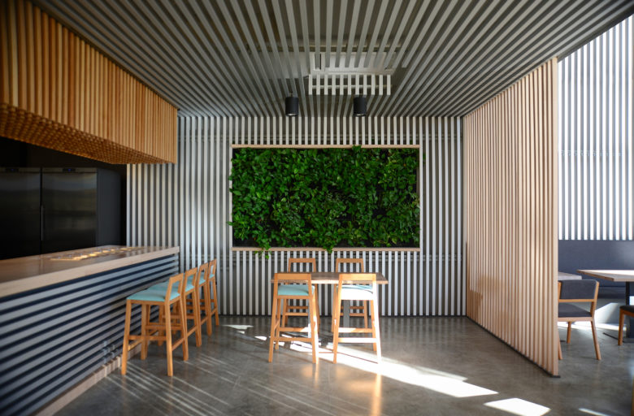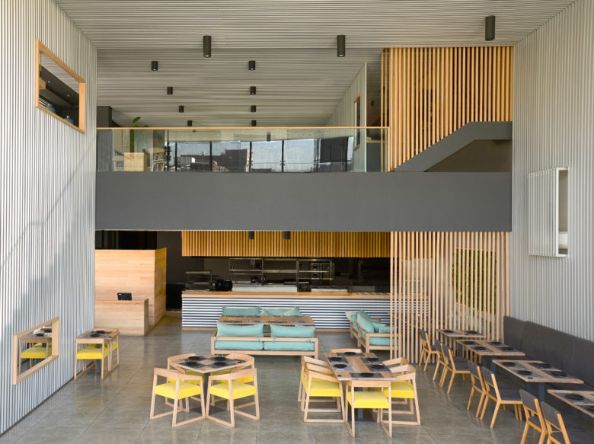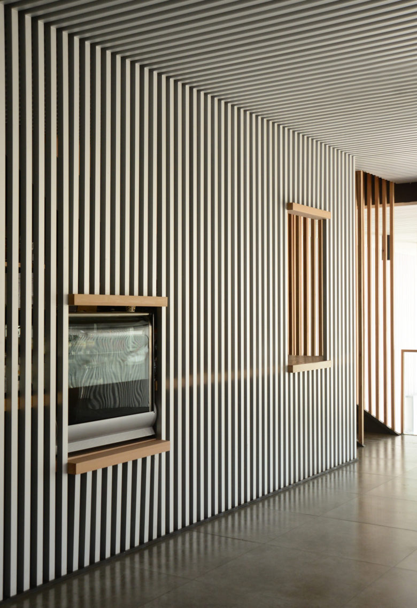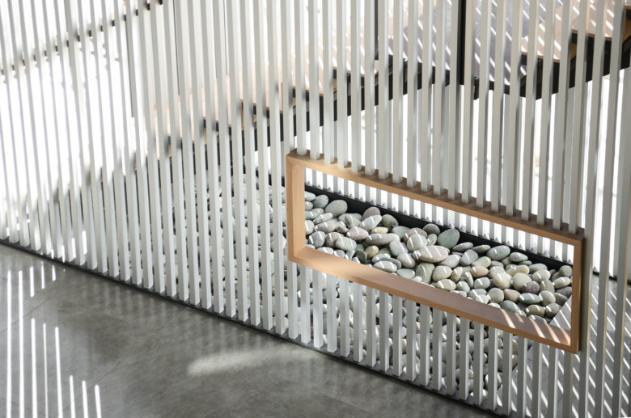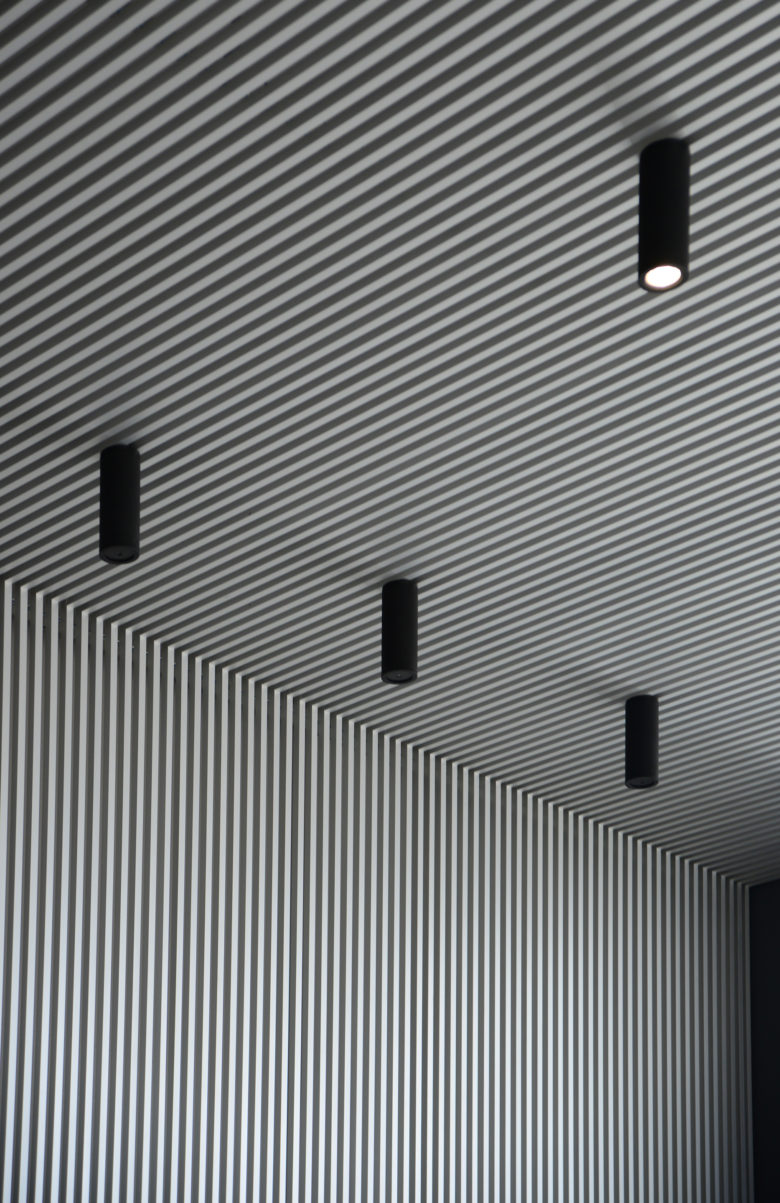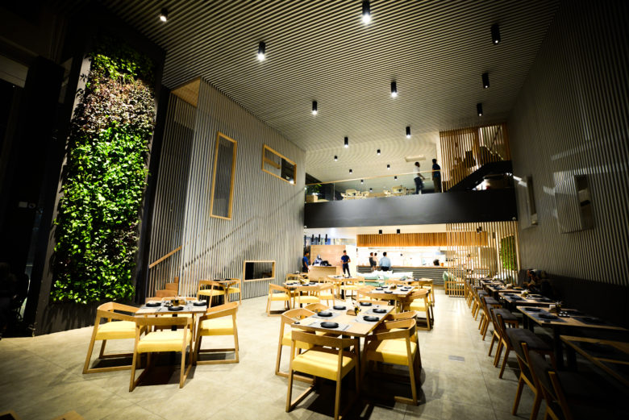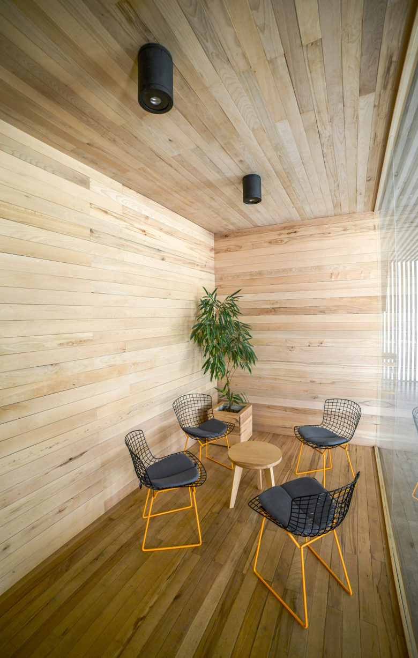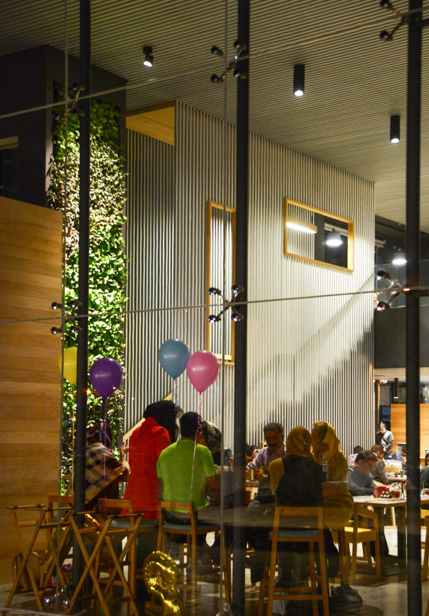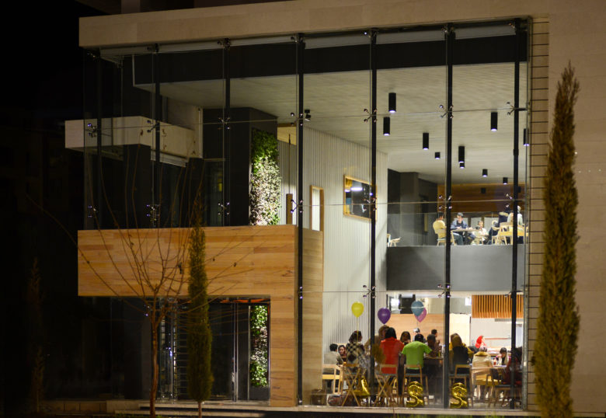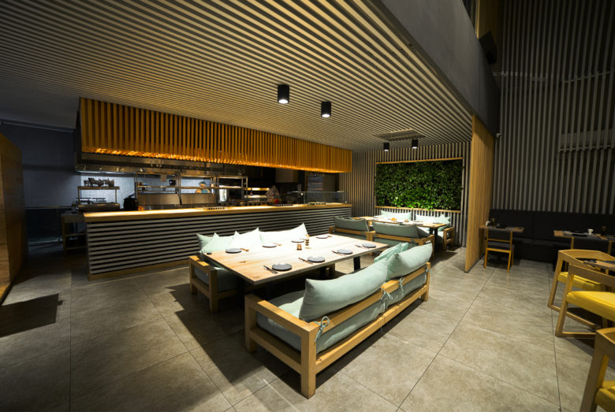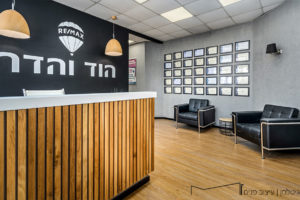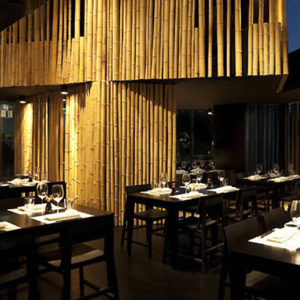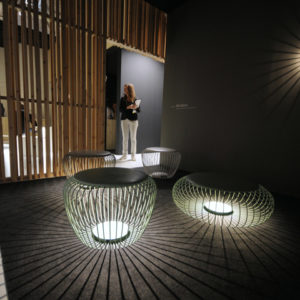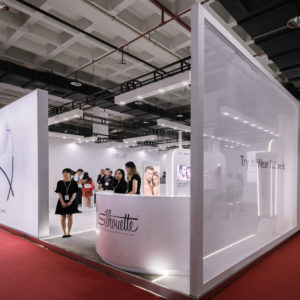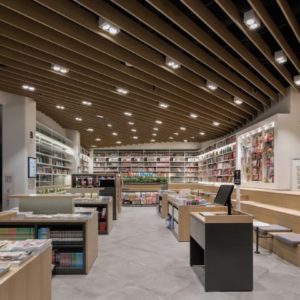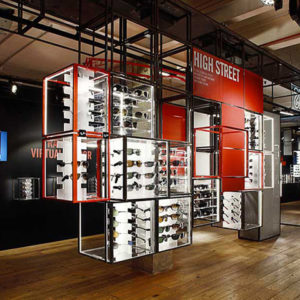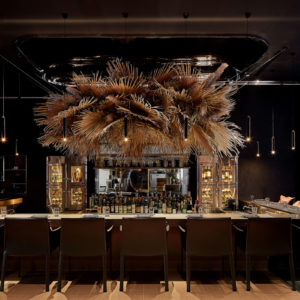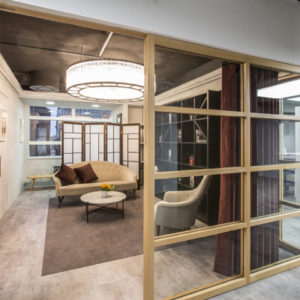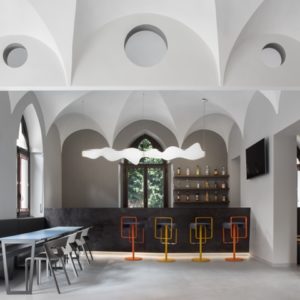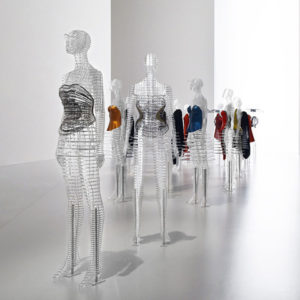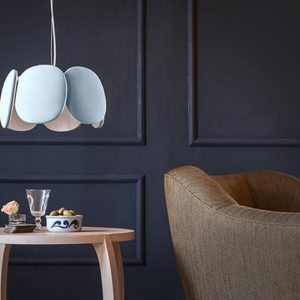

We attended this project, when this building was going through the final stages of plastering. The building was intended for a big shop rather than a restaurant. High ceiling, and numerous angles and breaks of the walls on the one hand, and huge windows which gave the interior a lot of expo-sure from outside on the other hand made this project a real challenge.
As requested by the landlord we were supposed to minimize the modifications in the structure and the material used in this building. In the contrary, the restaurant owner (Our customer) expected an unprecedented and high quality design.
design and implementation: MAoffice (Mahmood Ebrahimi , Ali Bahmanyar)
photographer: Mahmood Ebrahimi
