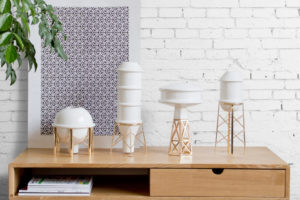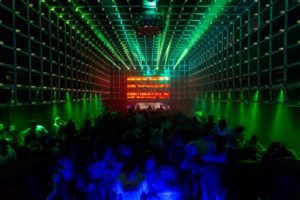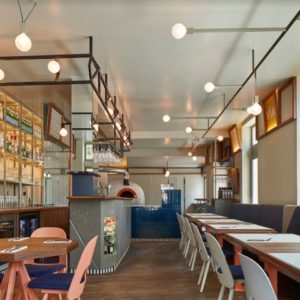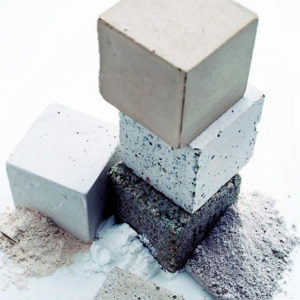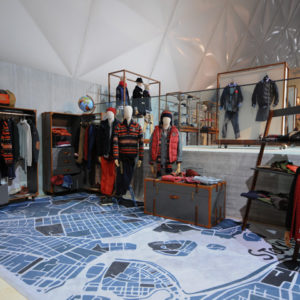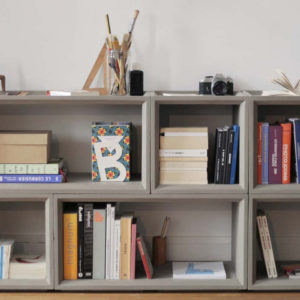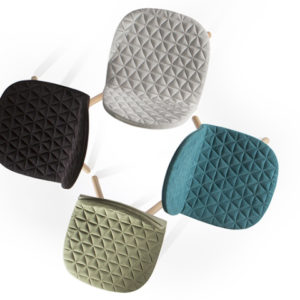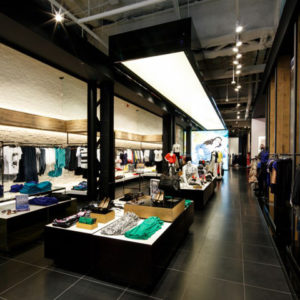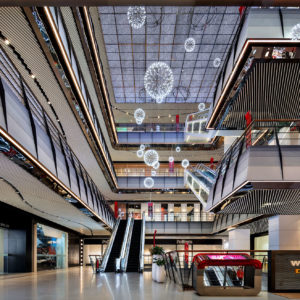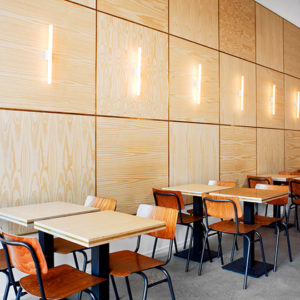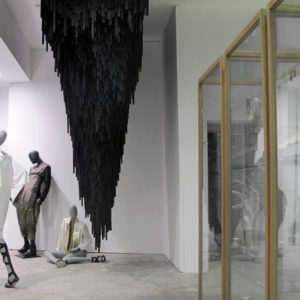


Studio Fabio Casellihas designed a new store specializing in casual and sportswear in a highly suggestive location.

The store was built inside an early 20th century building once housing a food market. The original industrial feel was maintained through the careful choice of materials, including concrete floors and original brick walls. With a retail space of 450 square meters allowing for a dynamic and entirely flexible display, the design of the store’s furnishings makes the presentation of the collections unique.

Iron, raw wood and tubular hanging rails complete a highly contemporary space which is enriched by echoes of the past. The choice of materials reflects a desire to associate interior design with a commercial concept that is young, informal and enhanced by an industrial flare.

Tubular structures create images of graphic design and accompany the customer through a lively and engaging journey. The store’s exterior has large arched openings that highlight the white walls, revealing minimalistic décor created solely through the use of lights. The interior also displays close attention to lighting with natural and artificial sources of light involved in an intricate play.

Though given a new identity, this space maintains its ties to the past with the presence of objects, materials and colors which continue to tell its story.
Design: Fabio Caselli Design
Photography: Studio Effetto



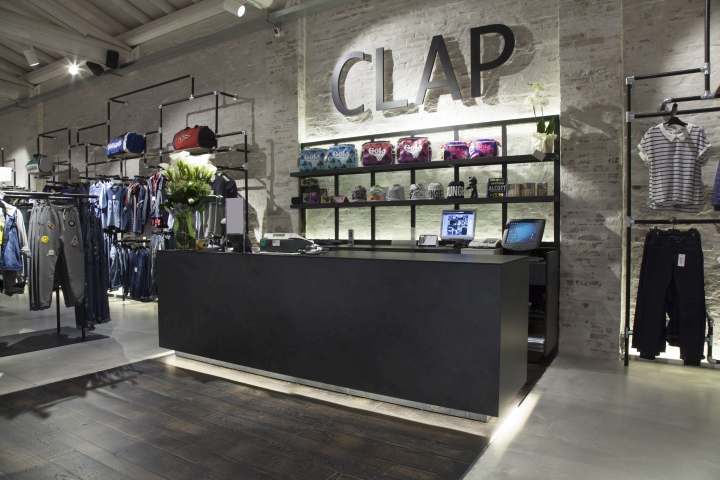







Add to collection
