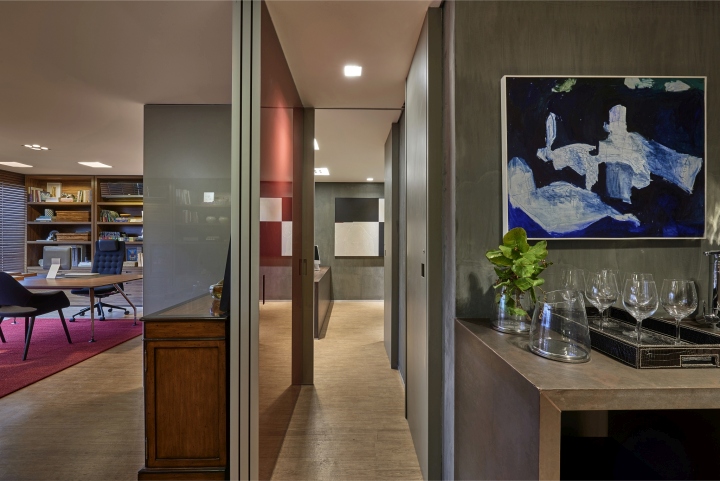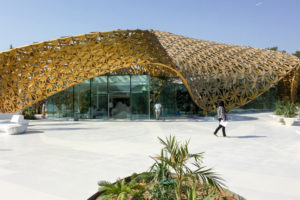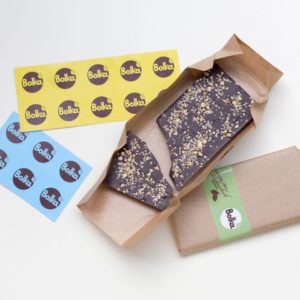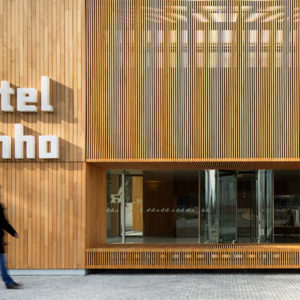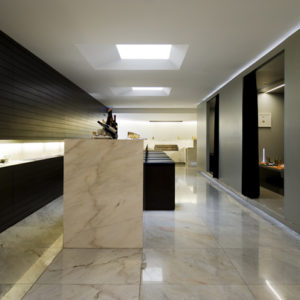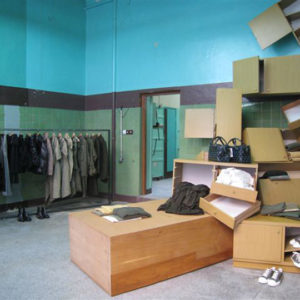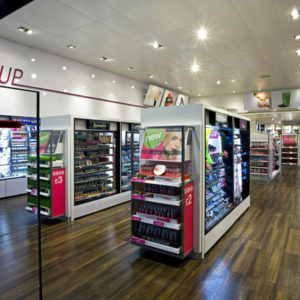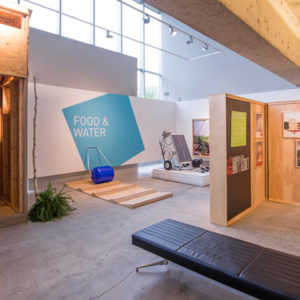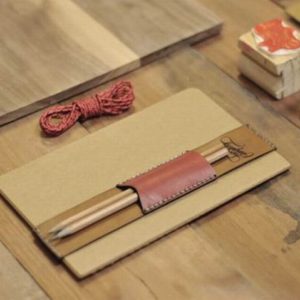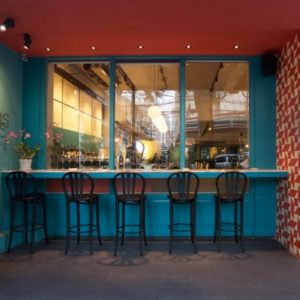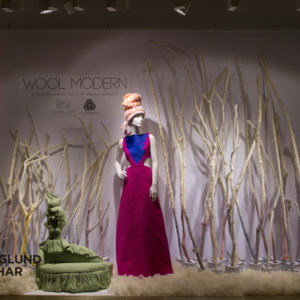


The idea was to design a intimate, full of memories, affective and cozy space, connected to people, and fulfilled by joy. A space that can perform as a refugee in a world with rising demand for productivity, efficiency and quickness. A comfortable space that allows relaxation.
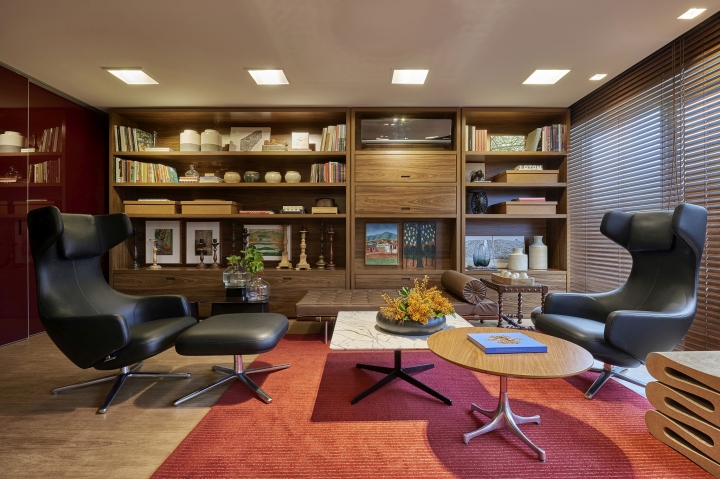
The presented design allows connection between environments, offering functionality, fluidity, agility and flexibility, as well as amplitude and circulation. Privacy and commodity are given in the kitchen by the possibility of integration or isolation, with the sliding doors. That gives a double utility of support or extension for the room.

The presence of natural elements in space shelter, calm and cure. The mix is part of affection, with use of natural materials, like wood, cement, and frontline materials, like Cinex glass and Dekton stones, Dolomiti Feltre doors with Metallizzatto glass. The drapes rounding the environment compose the mix between wood and technology, as the use of different colors near people to nature, evoking it’s diversity and visual richness. The office highlight the strong mix of colors, since caramels, to gray, brown, wine red, and green, and it continues through contemporary Vitra and vintage furniture. The clay miscellaneous are made by artist Nicia Braga.

The artworks were chosen with the same intention to create a mix of references, with many influent Brazilian artists, like Antonio Manoel, Amadeo Lorenzato, Artur Barrio, Adriana Gallinari, Sara Ramos and Lais Myrrha.
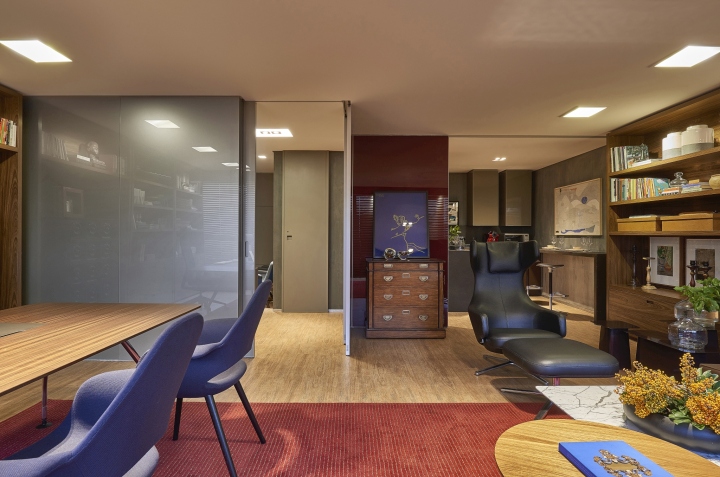
The project presents the affective and cozy identity on a commercial environment. This space offers beauty as a form of generosity. This aesthetic conscience is capable of make life more pleasant, creating a space that continues to seduce by the pass of time.
Design: David Guerra Architecture & Interior Design / Leading Architect: David Guerra / Team: Nínive Resende / Jefferson Gurgel / Bernardo Hauck
Photography: Jomar Bragança



