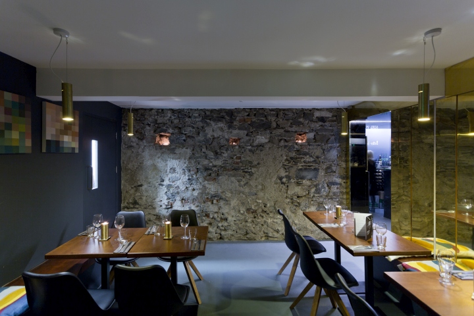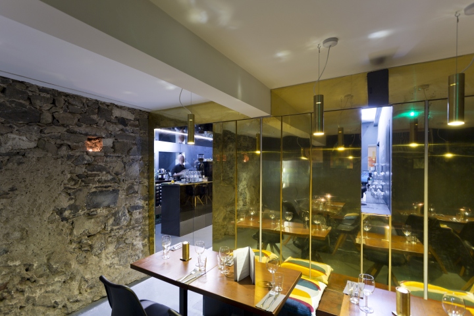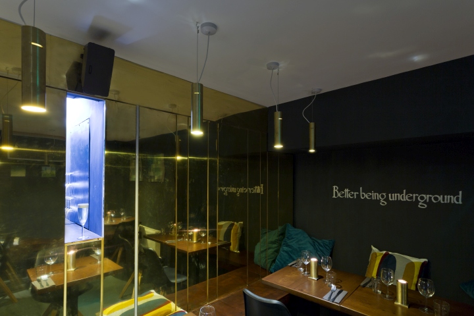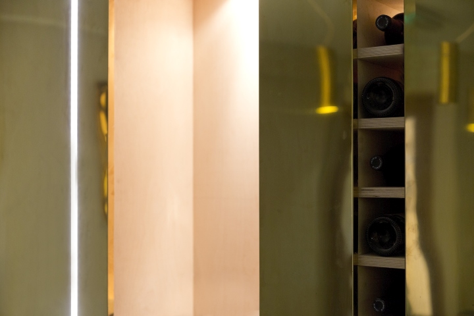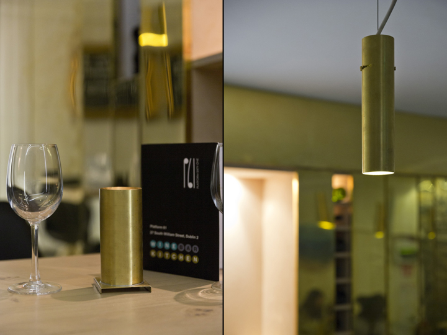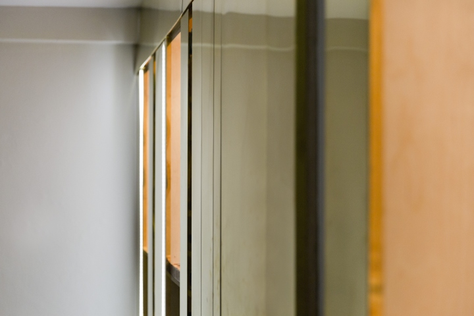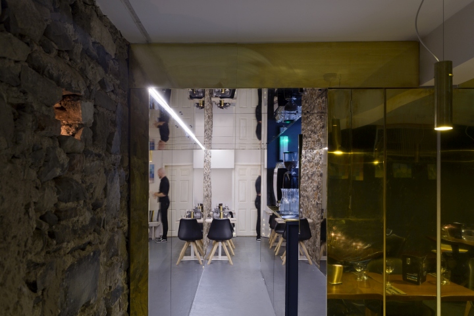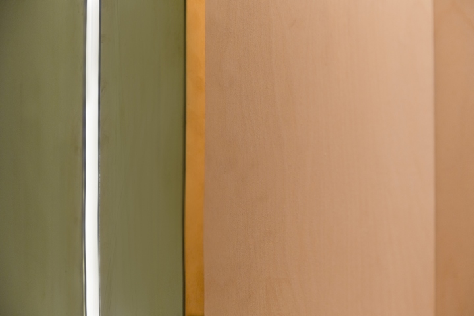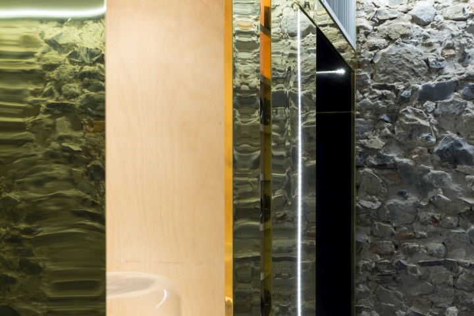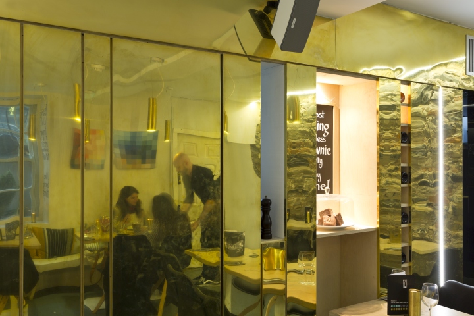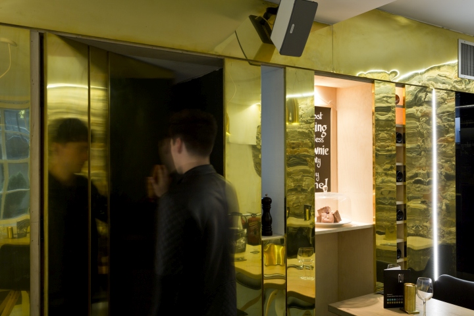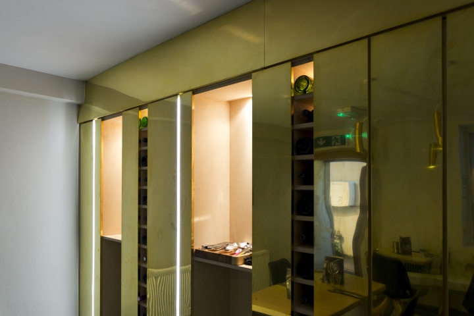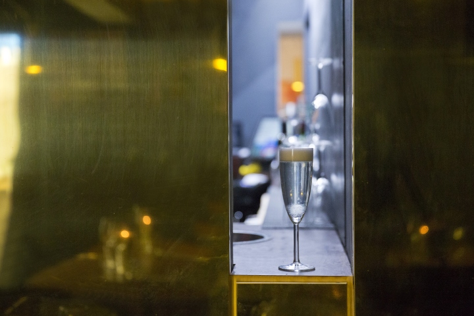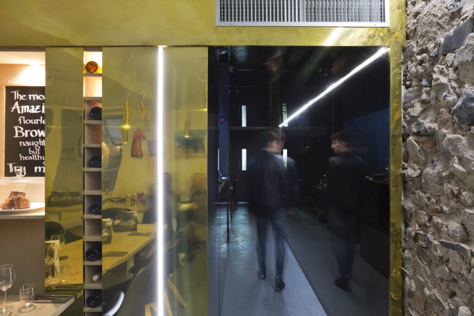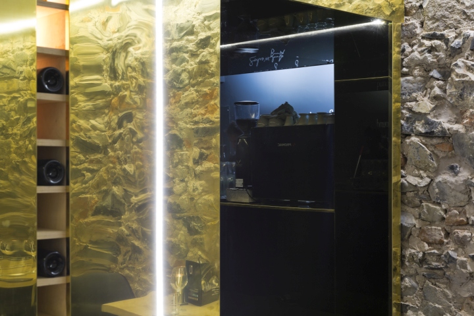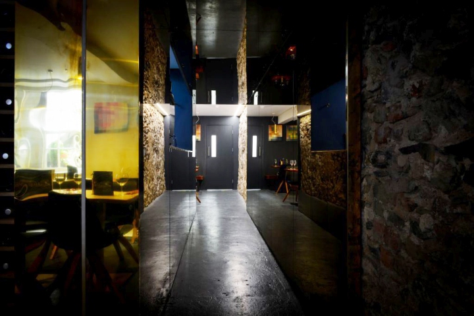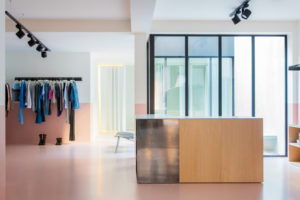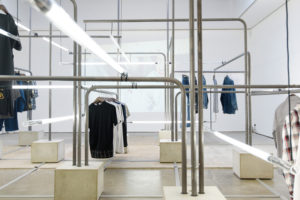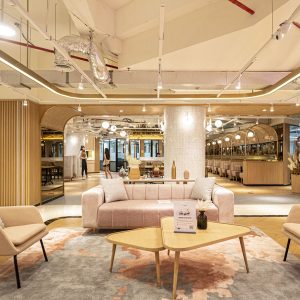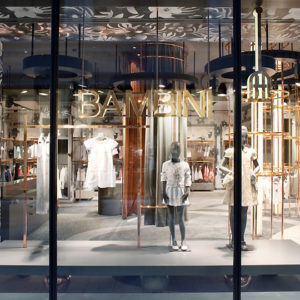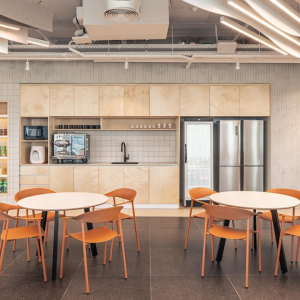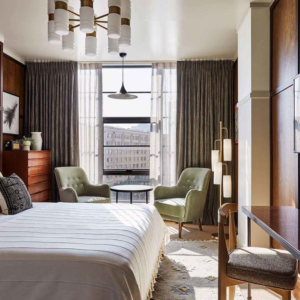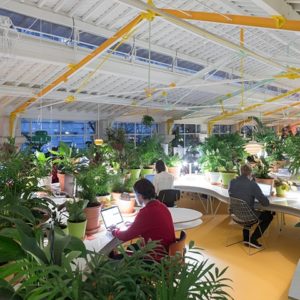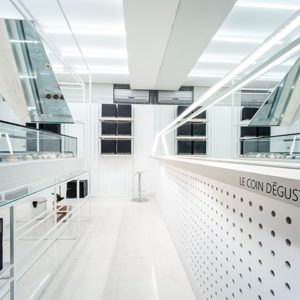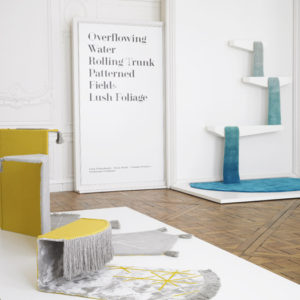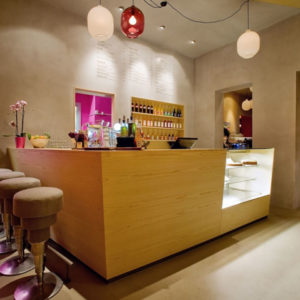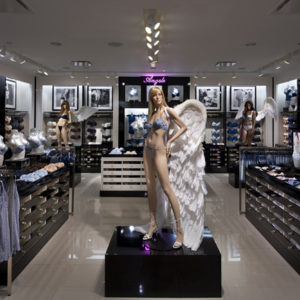
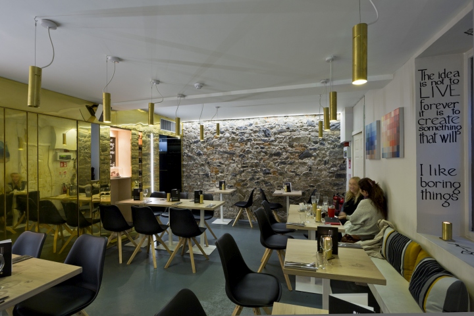

Platform 61 was inspired by an abandoned underground platform under the famous Waldorf Astoria hotel in New York, “Track 61”. This platform allowed VIPs to enter the hotel in a more private manner via a specially built private golden lift. One of the most famous VIPs that frequently used the platform was Franklin D. Roosevelt. Legend has it that Roosevelt’s armor-plated car would drive off the train, onto the platform and straight into the especially made golden elevator, which would lead to the hotel’s garage.
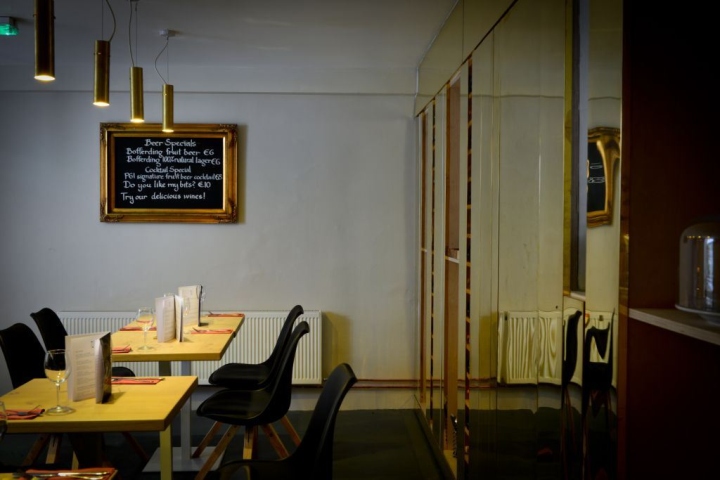
The concept behind the restaurant was to take some clues from this “Track 61” while at the same time creating a unique dining experience full of surprises.
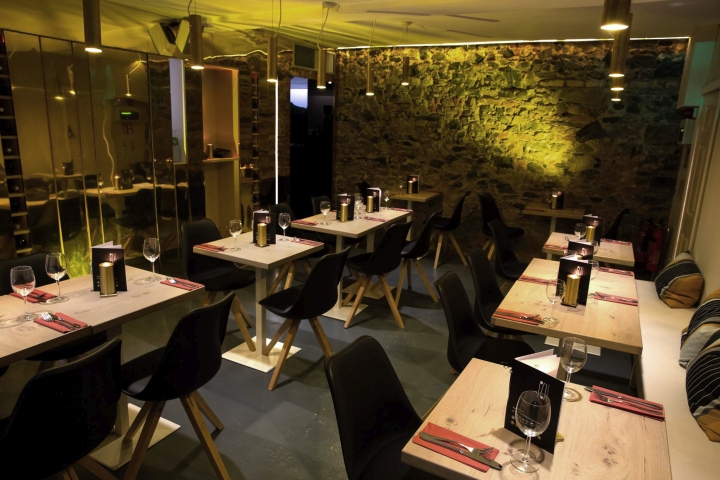
The restaurant is divided into two dining rooms, day and night each with their unique character. These are divided by a solid brass volume which houses both the bar and bathroom. The bar itself sits inside this brass volume alongside a mirror infinity corridor, which acts as a sort of periscope and connects to two spaces. It also allows the barman to survey both rooms at the same time and allows for some reflective views across the restaurant.
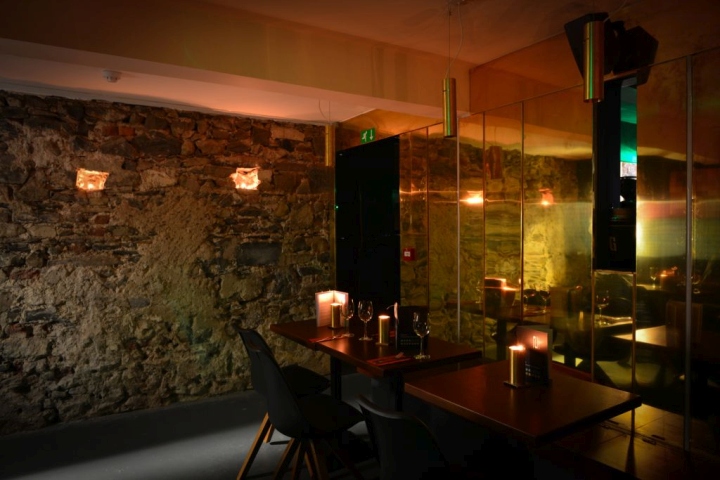
With brass dominating the interior, all other elements would simply act as a backdrop. Thus the original interior was stripped back to the core exposing the existing stone walls and concrete floors.
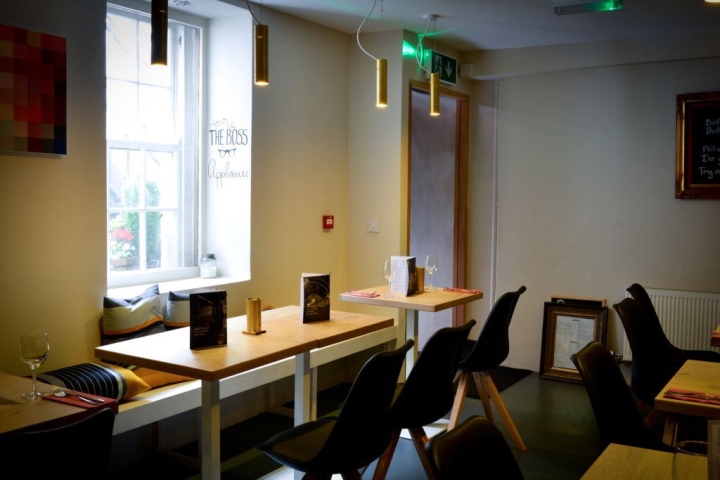
Hidden within the brass volume is the entrance to the bathroom, wine storage, and secret hatches from which the barman can serve drinks to both rooms. Another secret view is discovered upon entering the bathrooms, where a one-way mirror allows views from the bathroom into the back of the bar. These moments of discovery further enhance the visitors experience and add to this concept of a secret bar.
Designed by DUA (Darragh Breathnach)
Assigned/ Design Ceritifiers Equator Architects
Collaborators (Pre-Planning to tender_ Ronan Gallagher)
(Pre planning_Daria leikine & Pablo Bolinches)
Construction_ Surehome
M&E Engineer Barry O’Neill BBSC
Fire Eng AFEC
Structural Eng Donnelly Troy & Associates
Photos_ Gavin Veeran, Ste Murray
