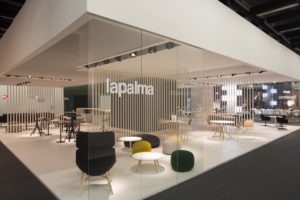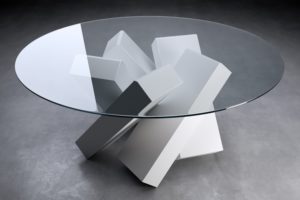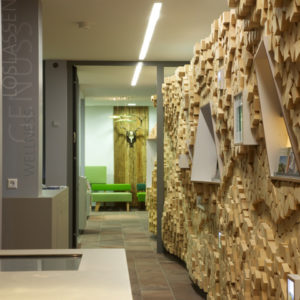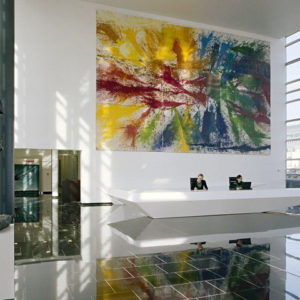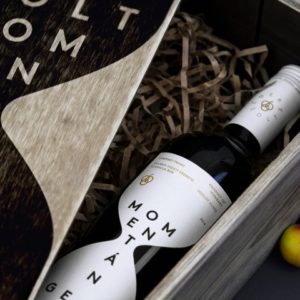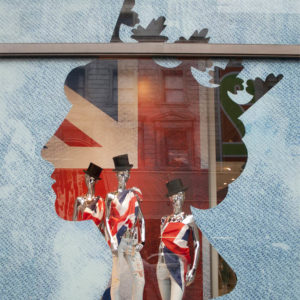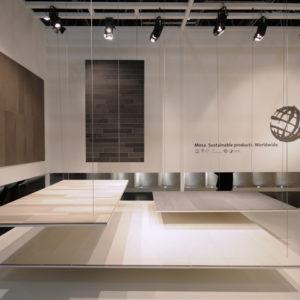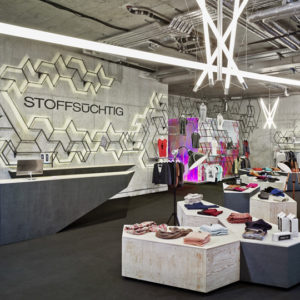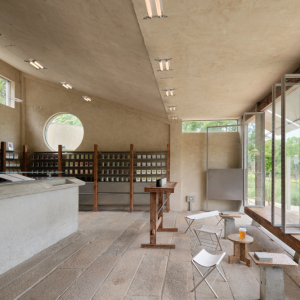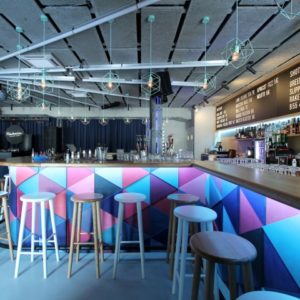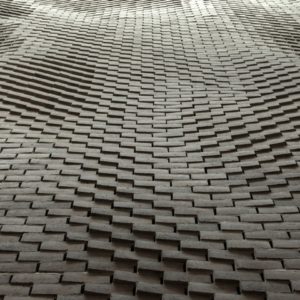
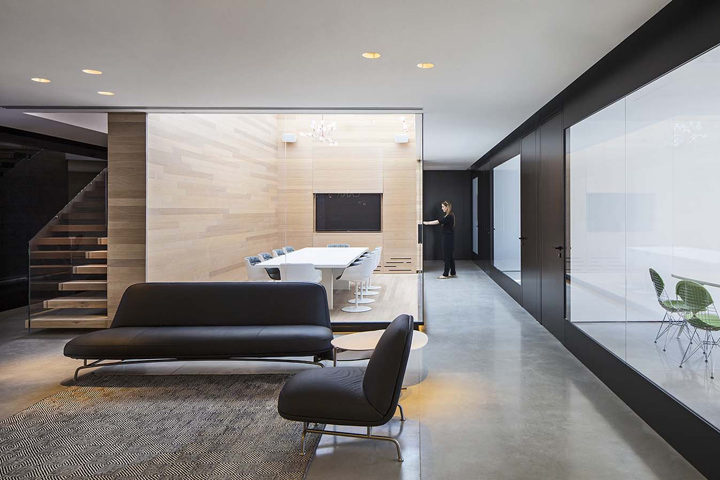

Our Studio was appointed to design the new office space for the growing Canada-Israel group at their new SEA VIEW office complex, located in Herzliya Pituach (Herzliya business district). The project is located on the top floor and rooftop of the new office building: 900 m² floor space with an additional 385m² of roof-top with panoramic views of the coast.
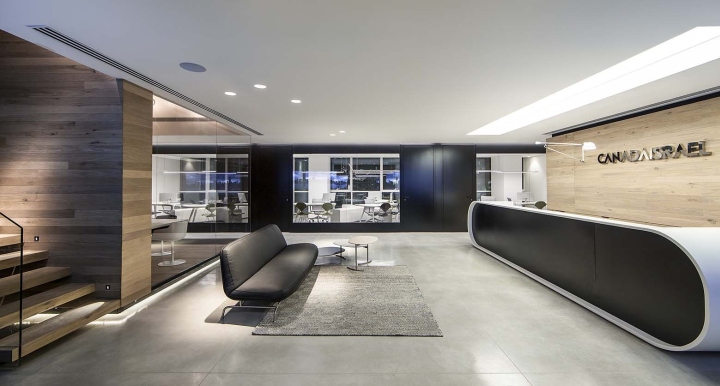
As with most contemporary office buildings, the potential for optimizing the space lay in interpreting the space between the core and the glass envelope. The challenge: break the peripheral and linear continuity of the floor. The design process began around three floating wooden boxes which contain meeting rooms. These boxes both break the rigid regularity of the linear axes and serve as orientation points in the space. Upon this base, the main design principals were layered.
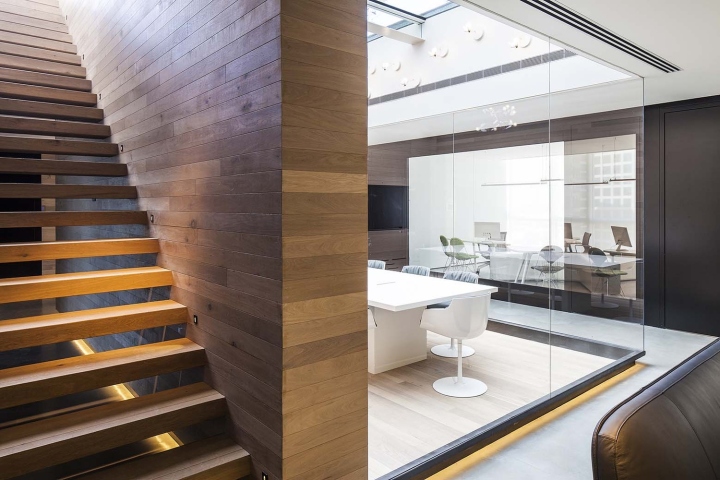
Layered Transparency along Axial Views: different levels of transparency are maintained along the East/West axis stretching from the largest meeting room in the east, through the elevators lobby at the core, the reception lobby, the enclosed offices behind it on through to the exterior curtain wall with a view to the ocean in the west. The building’s core is covered in black glass which multiplies the layering effect. A field of screens is assimilated into the glass, presenting the projects of the group. Black bands around office glazing emphasize and frame the views of the ocean.
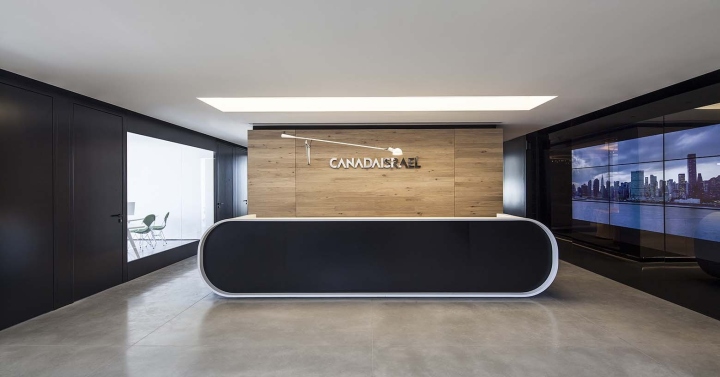
Fluid Continuity of Space: Another design principal is the manifestation of the connection between the roof-top terrace space and the office floor and the notion of continuity between the two levels. This idea is explored through a visual connection and material continuity. The visual connection is made through a glass-bottomed reflecting pool as the ceiling of the main meeting-room at the entrance lobby. The translucent nature of the water creates a dynamic lighting effect throughout the lobby area while simultaneously allowing views to the rooftop terrace from the main floor. The material connection is achieved through the migration of wood at the main conference room, through the reflecting pool, up to the terrace level through the wood clad walls of the staircase before turning into the walkway railing along the terrace’s reflecting pool.
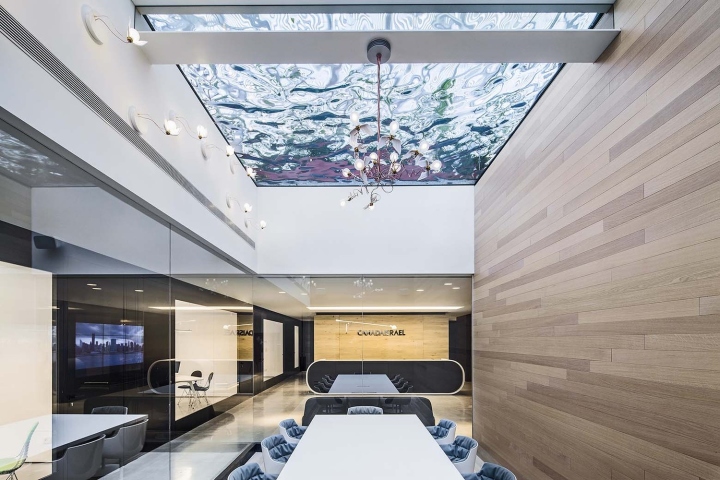
Informal meeting spaces are integrated into the formal plan: to the right of the entrance lobby is a communal bar. On the left side of the entrance lobby, wooden floating stairs lead up to the roof-top terrace lounge. Nestled around the translucent reflecting pool are varied informal seating and a sculptural planter with integrated seating. The co-C.E.O’s offices, facing west and overlooking the ocean, were designed to reflect their distinctive character. Each office contains a study, library and meeting area.
Architects: Orly Shrem Architects
Design Team: Hadas Peer, Alex Zlotnik, Dafna Avivi
Photographs: Amit Geron

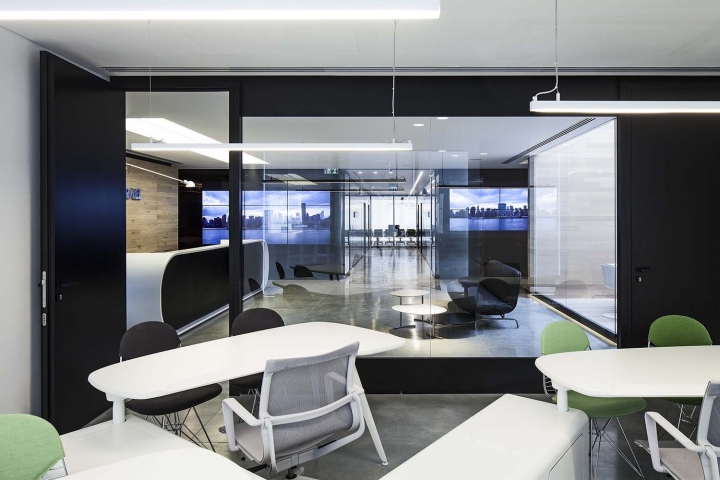

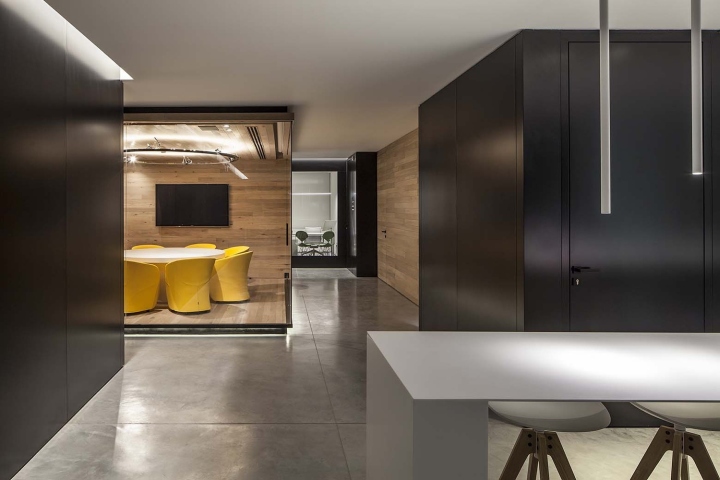

http://www.archdaily.com/781937/canada-israel-hq-orly-shrem-architects









Add to collection
