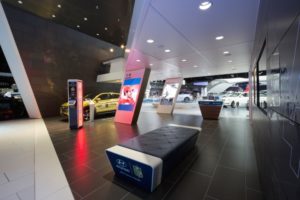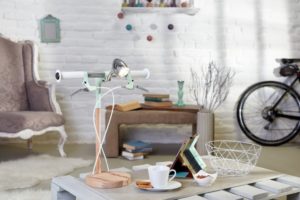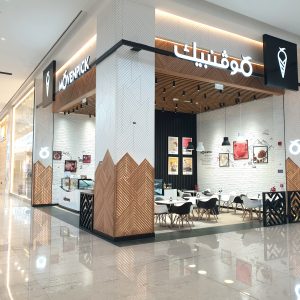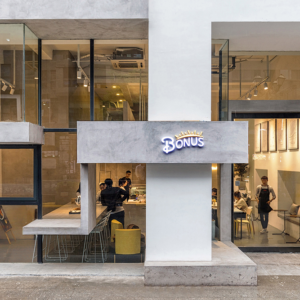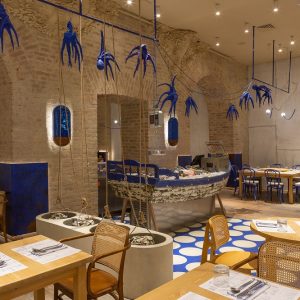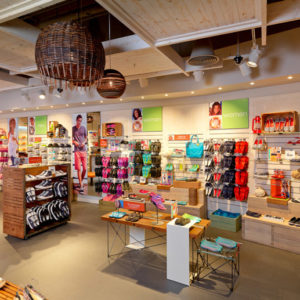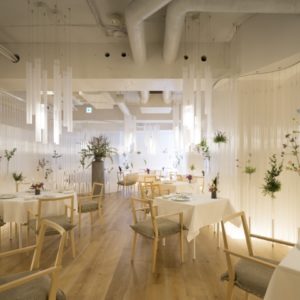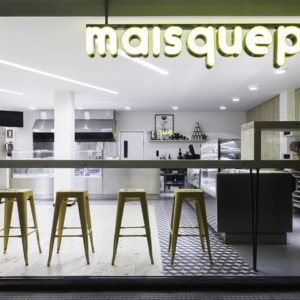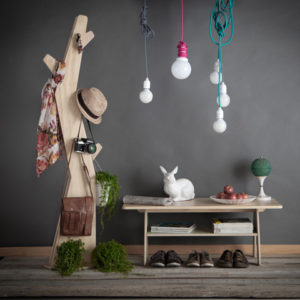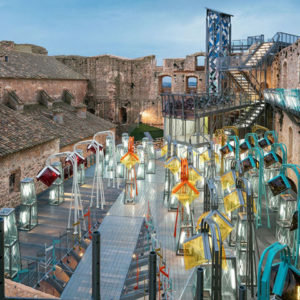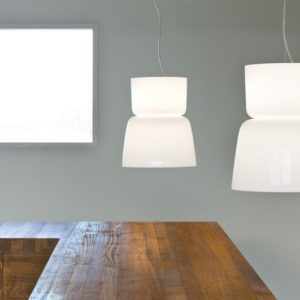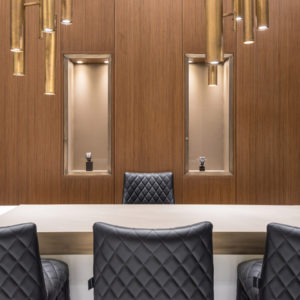
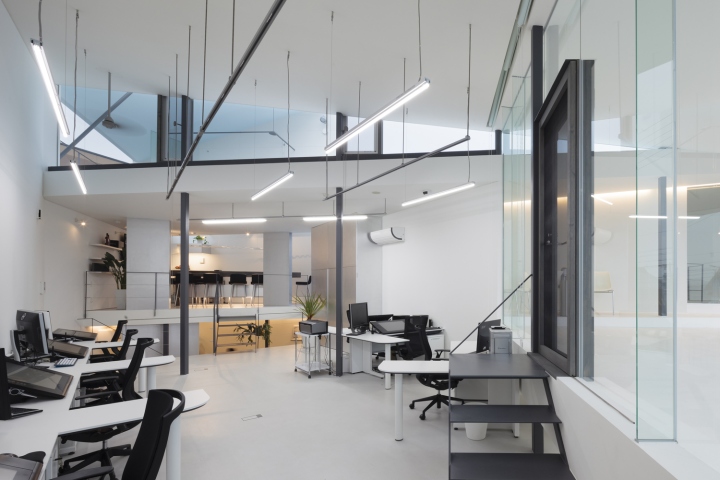

The Office for a small product design firm, located in the suburb of Nagoya. As a design office, a set of office function like a computer drawing room, modeling workshop and meeting room…should be arranged, but not only those orthodox working space, but various kinds of space for break, brainstorming and communication were also strongly required. Office as an incubator of inspirations and ideas should contain accidental space.
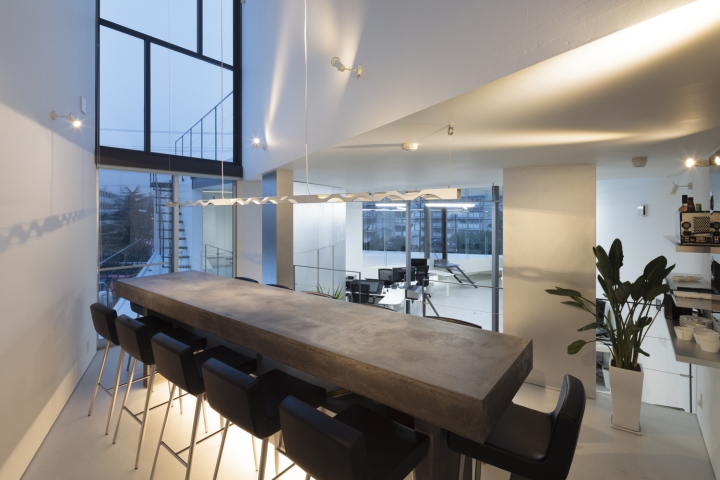
To realize this “accidental” office, we first focused on contiguity of spaces. For a start, we worked on the volume model of functional zooming and inside/outside space. Inside and outside adjoin each other on a plane and on a section. This study brought a 3-dimensional checker-like model, with continuous outer space and detached inner space.
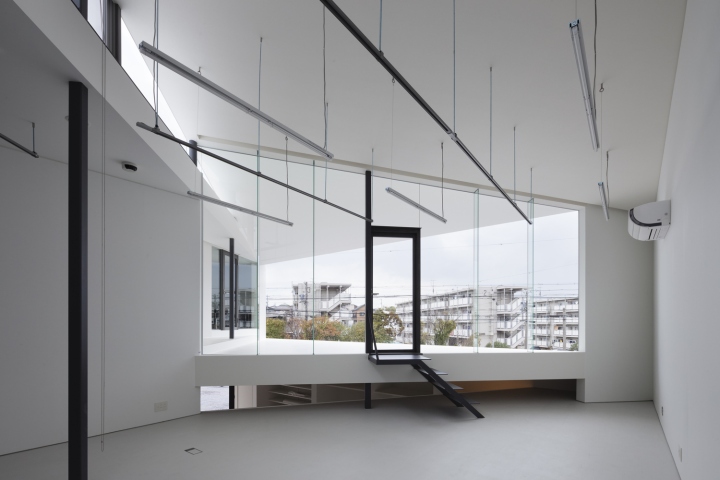
Then, we started working on architectural frames, by adding simple operating rule; Making gaps, crossing over. Still maintaining the functional volume zoning, timber frame stopped synchronizing with volumes and started to act independently.
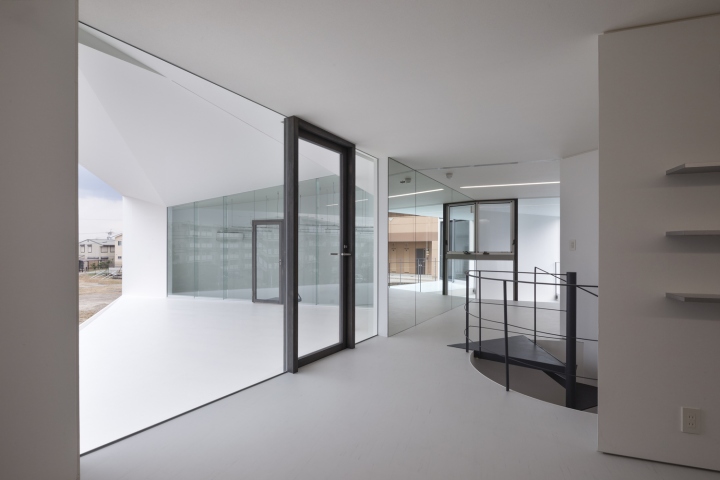
We made gaps and crossing between floor and floor, floor and roof. 1m gaps of floors connect different spaces and crossing frame opens and mixes up inside and outside. The discordant of space volume and architectural frame turned out to bring lot of incidental spaces, unexpected contiguity of space.
Architects: D.I.G Architects
Architect in Charge: Maki + Akinori Yoshimura D.I.G Architects
Photographs: Tomohiro Sakashita
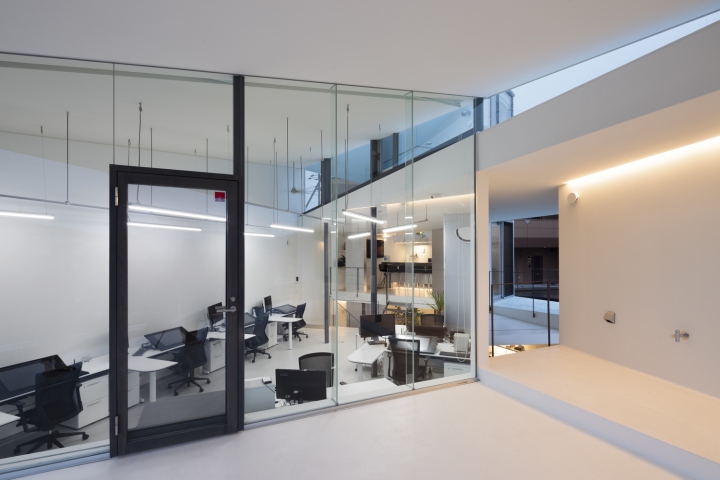
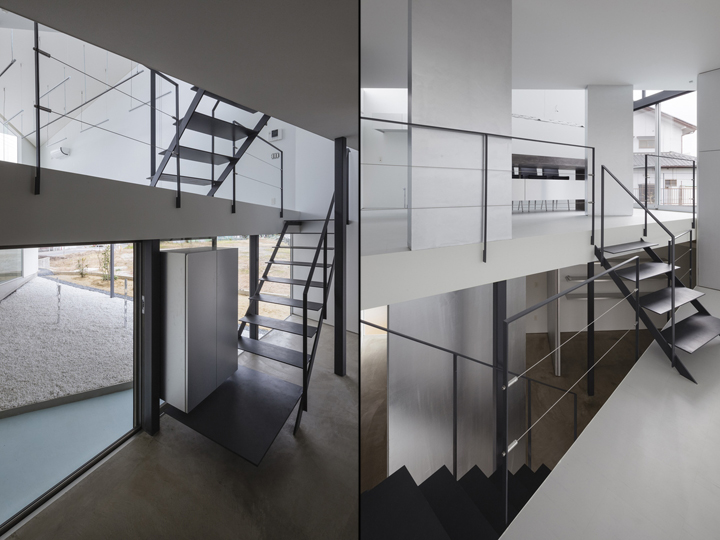
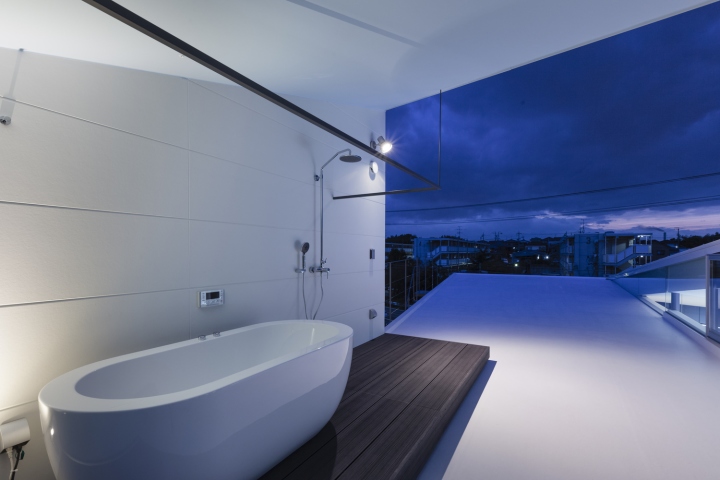
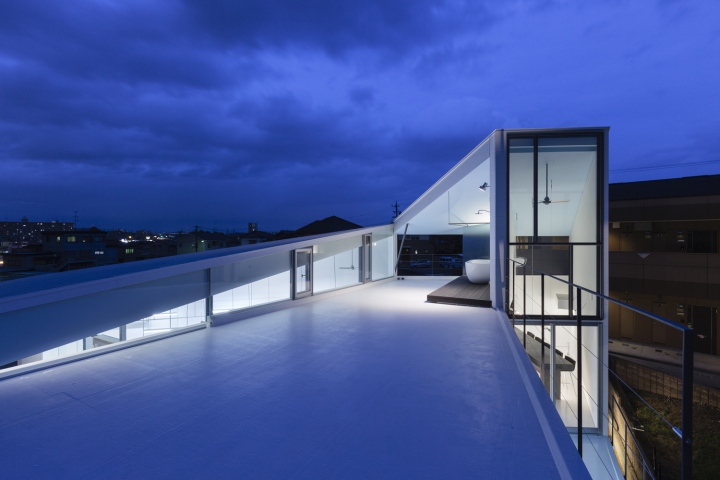
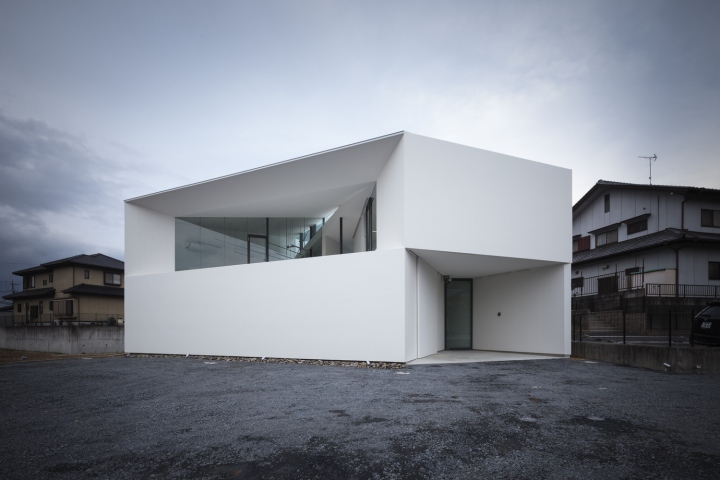
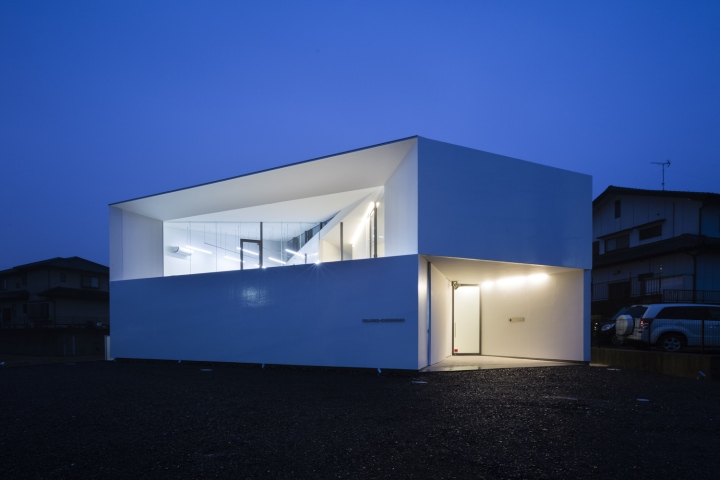
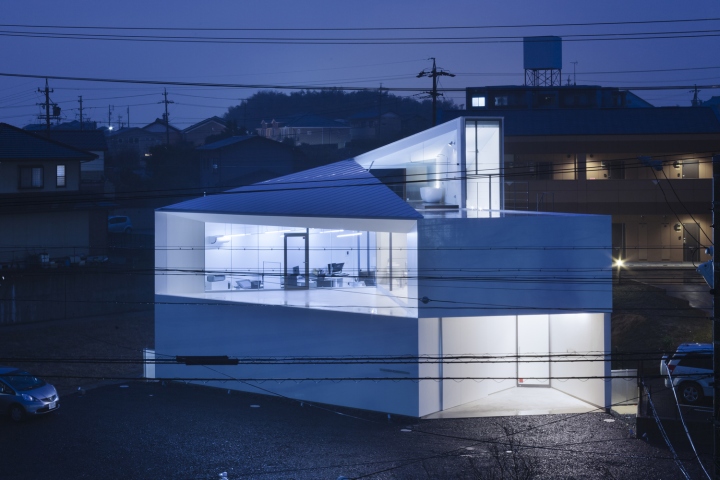
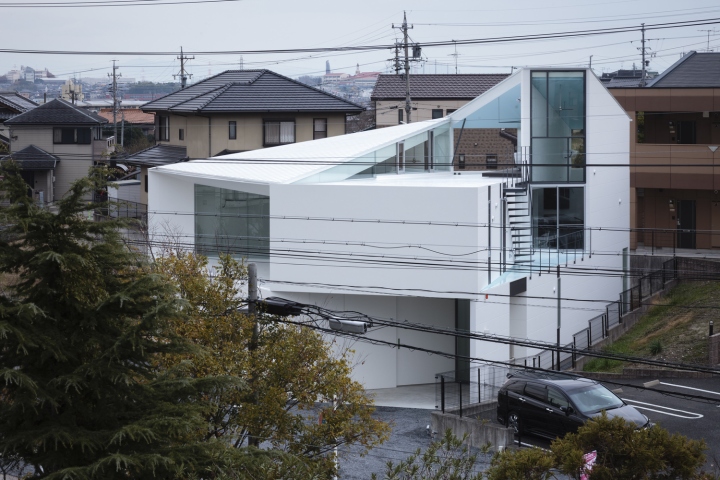
http://www.archdaily.com/783164/blues-design-office-dig-architects











Add to collection
