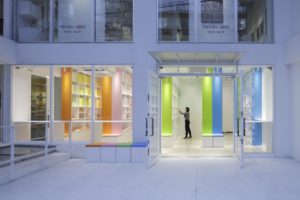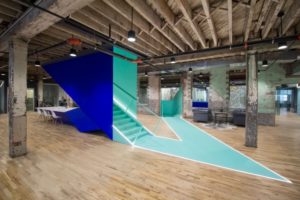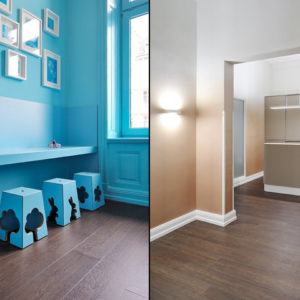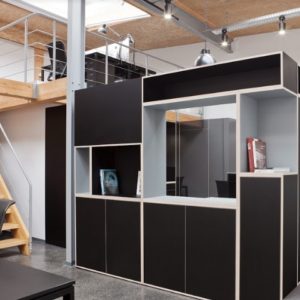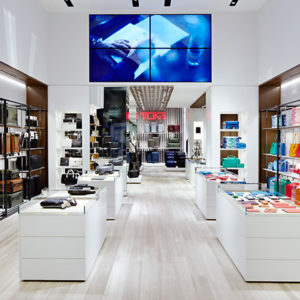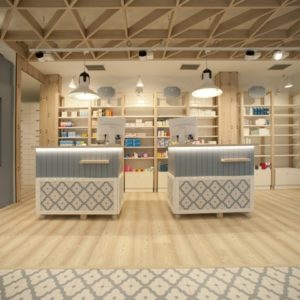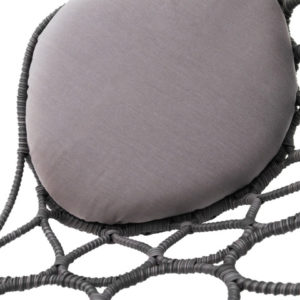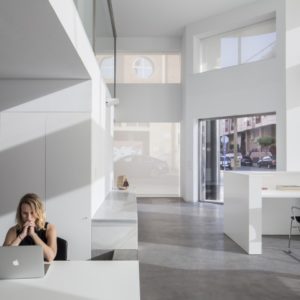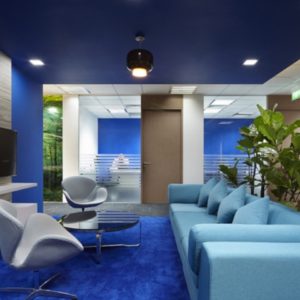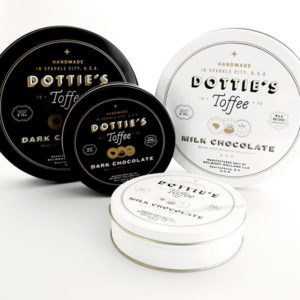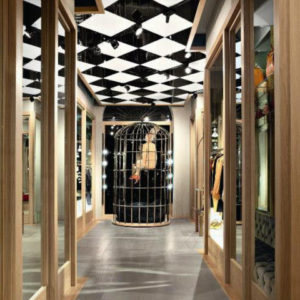
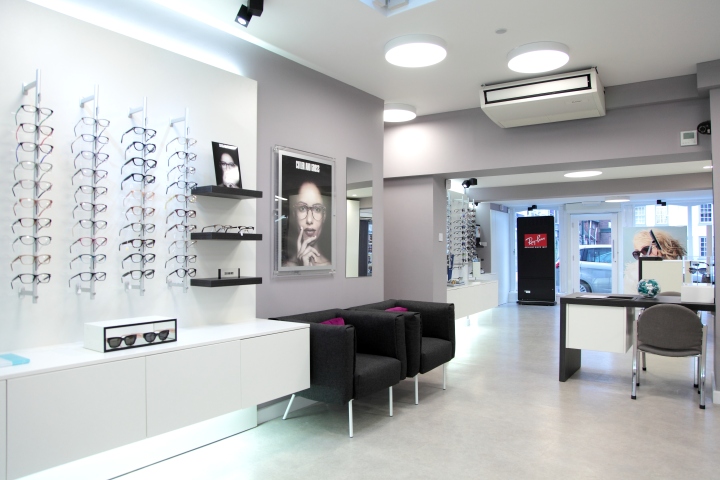

Boutique retail design for award winning opticians by Tony Johnson for Juxta Interiors
We met the challenge of creating a the interior for Eyesite opticians new flagship store in the affluent market town of Beverley East Yorkshire within what were originally two 18th Century building.

The clients specified that they didn’t want the showroom to look like a typical shopfit and wanted to create a new concept not only for their brand but within the optical industry. The building itself had various floor levels and all walls were on offset angles, the ceiling heights varied throughout all areas of the building. Working within its listed building status meant we could not disturb some of the original building fabric. We crafted out retail display areas, storage for documentation, a testing room, reception point, dispensing areas for the staff to address their clients needs, a refreshments area and on the upper floors a relaxing lounge and office area.
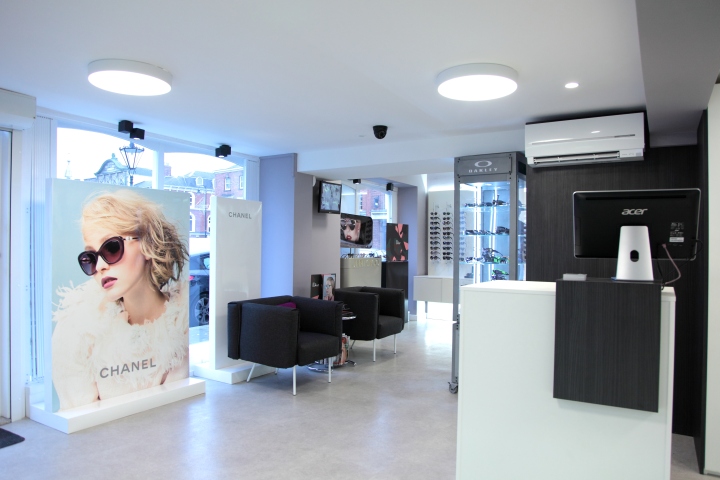
We achieved this by leveling the once varied floor heights and removing part of an old exterior wall. We designed and commissioned bespoke wall panels with floating storage cabinet to fit with the buildings quirks. These were top and bottom lit with Led lights to emphasise the floating effect and visually lift them from the lead colour walls. Oversized ceiling mounted Led lights were used for general effect along with display spotlights to highlight the frames on display. Italian armchairs were chosen for customer seating with high arms to assist people getting in and out of them while still retaining the stylish effect these were given a splash of colour with small accent coloured back cushions.

A seating area created set on a rug using bespoke made stools with luxurious fabric in contrasting tones. The retail displays where enhanced with floating shelfs of a dark wood, used for branding cards and focus items this added a little interest without detracting from the spectacles.
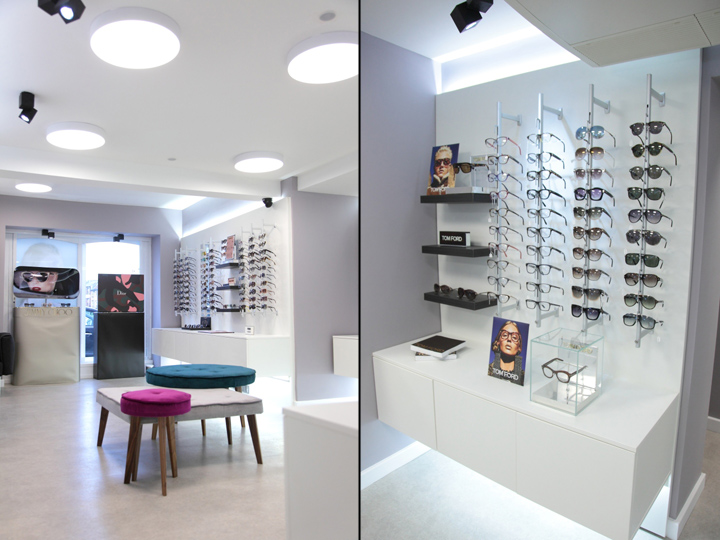




Add to collection
