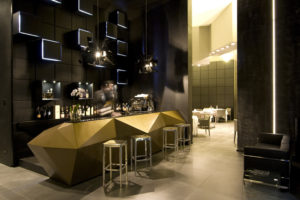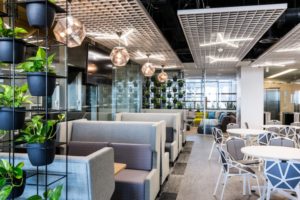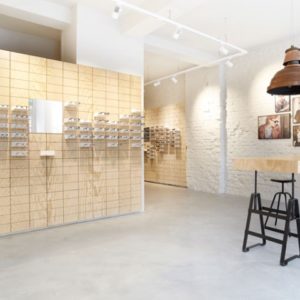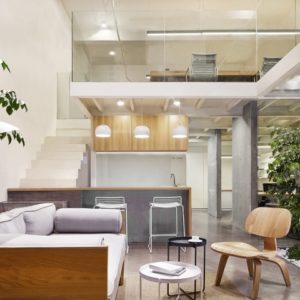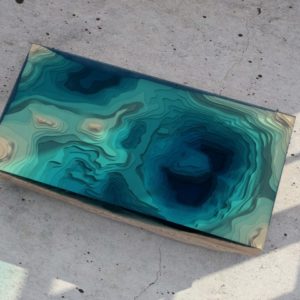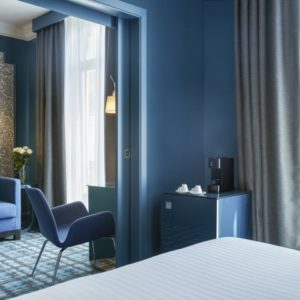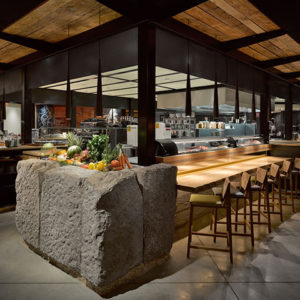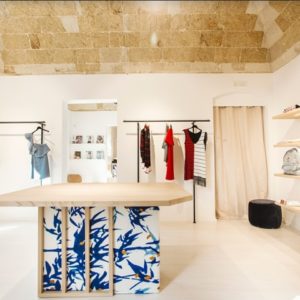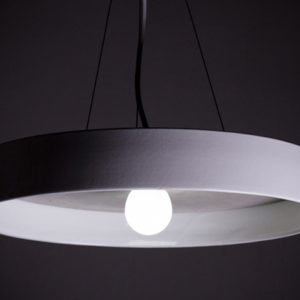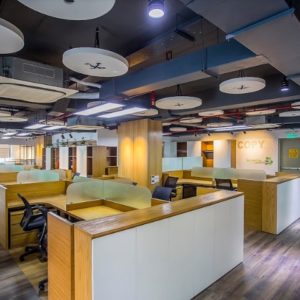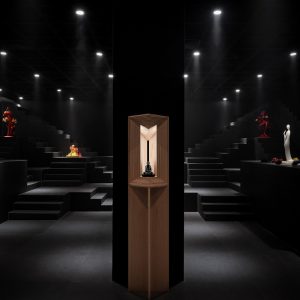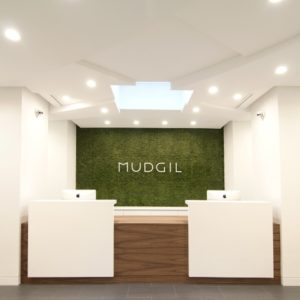


Our Architectural office conducted the study and the construction of our exhibition booth for the exhibition of Hellas Pharm at Helexpo Palace in Maroussi. The organization of the space is based on the obstruction of the central axis, which created the existing corridor of the exhibition area, by placing the reception area, which is where we welcome and meet the visitors, and the meeting point for further discussion there.
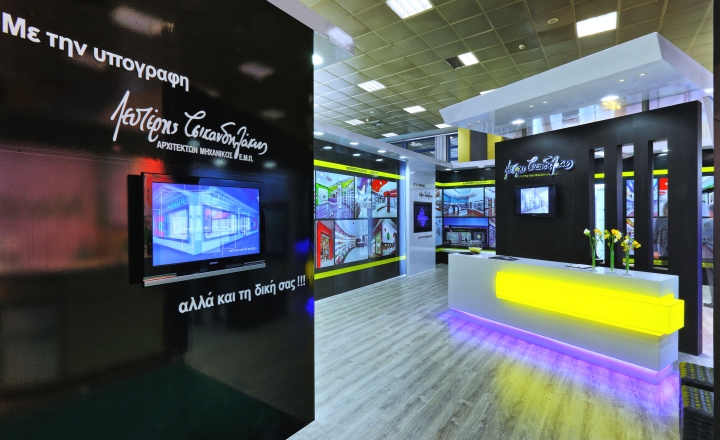
The booth has an area of 110m2 and is surrounded by temporary drywall partitions so that the visitor moves around the pavilion core (reception and meeting point) encountering photographic material, a small seating area and a bar with local Cretan products. The appropriate placement of the partitions, the careful selection of photographic material and the placement of small spotlights contributed to the creation of a zone of comprehensive studies undertaken by our office, so as to highlight the diversity in style and character of all of our work.

Visitors, therefore, have the opportunity to become familiar with our work either by observing the photos or by the optical/acoustic media from the television presentation, while seated on a sofa. Meanwhile, the impressive elements of the booth are the roofed reception area and meeting point with tree-shaped columns and the wall with a curved plan form, on which is assigned a project to scale 1: 1, giving the illusion that the space continues.

The selection of the “tree” as a column of the roofed core responds to the metaphor that the tree with its roots knits together and coordinates the multimember group of our architectural office, which with passion and zeal deliver the most feasible proposals for the benefit of our customers.

Beyond the aesthetic elements and the organization of the space, it was deemed necessary to display the different types of the main pharmaceutical equipment (shelves, drawers, space wall), so as to highlight some of the alternatives that the customer has in order to display the products in his professional space.
Designed by Lefteris Tsikandilakis
Photography by Pantelis Mathioudakis
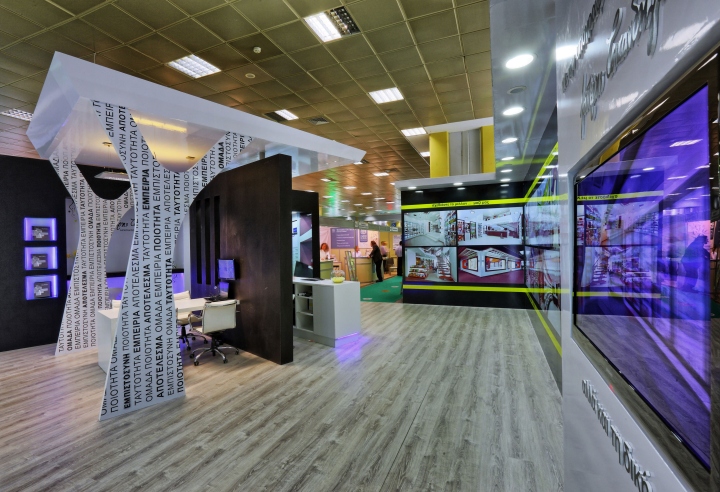









Add to collection
