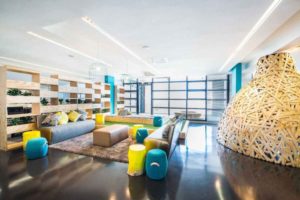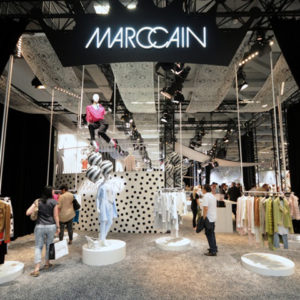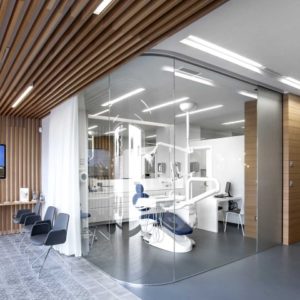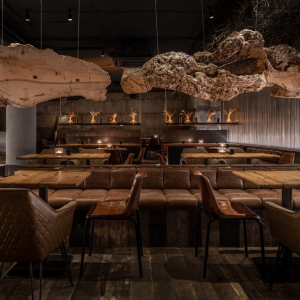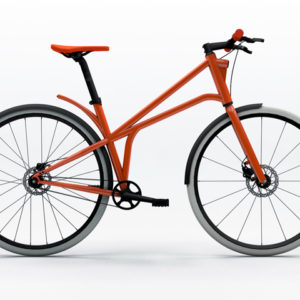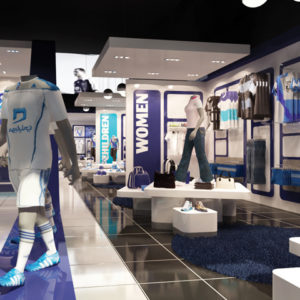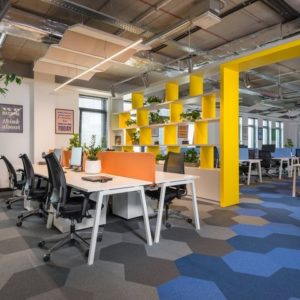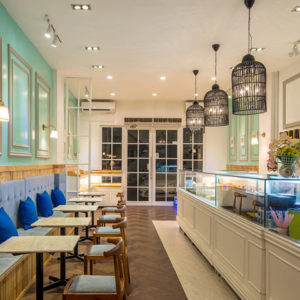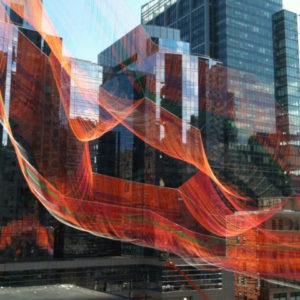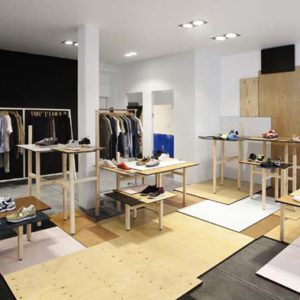
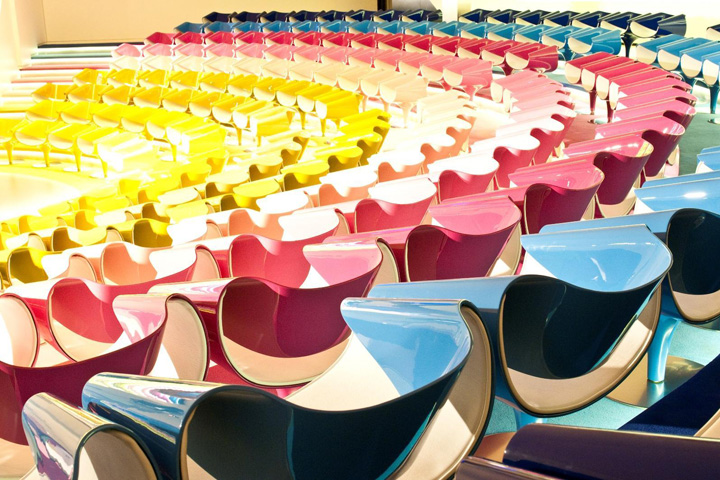

Media Plaza 2.0 is a new auditorium for the Jaarbeurs in Utrecht. The first objective was to redesign the grey and outdated auditorium into a fresh and inspiring location for lectures and conferences, that stimulates creativity. The second objective was to create a relationship with the design of Media Plaza, a previous project inside the Jaarbeurs. By reducing the amount of visibly distracting details in the surroundings to a minimum, it increases the attention of the audience towards the speaker’s platform and enhances visibility and acoustics. In contrast, the playful use of rich, almost rainbow-like, customized colours makes the chairs and carpet stand out from its bright white surrounding.
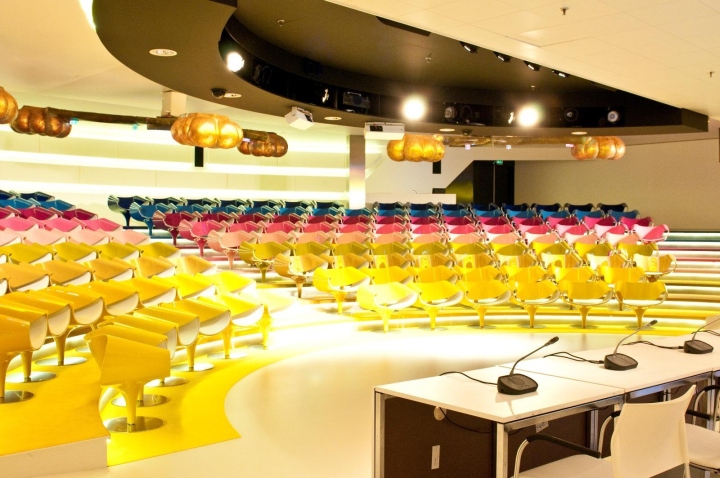
The new design for the auditorium had to accommodate 200 seats while keeping the existing amphitheatre shape and structure. Good acoustics and lighting are two of the most important elements for an auditorium to function properly. For this reason the entire existing lighting system has been replaced by coloured LED lights that have been integrated in the design of the steps and in the new acoustic panels located at the back of the room.
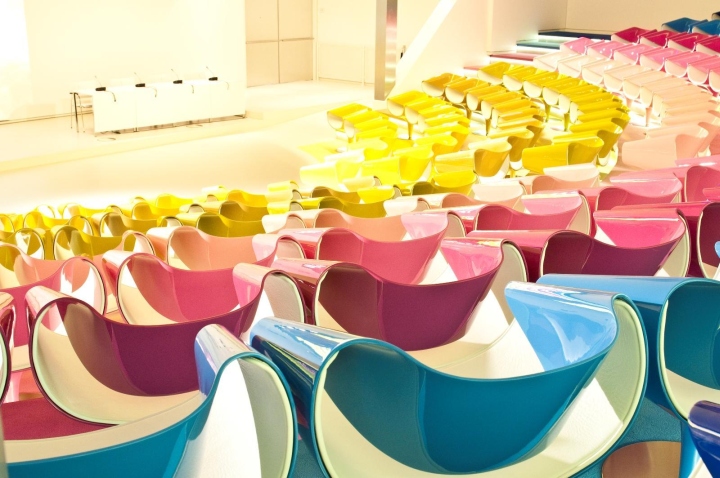
Chairs: For the design of the chairs we worked together with Züco Bürositzmöbel AG and developed the customized and exclusive colour series for the Züco Perillo chair model. Acoustics: Reducing and concealing the visible shapes in the interior and introducing acoustic panels at the back of the auditorium makes the sound more clear and the experience more enjoyable for the audience. Lighting: The new lighting plan has been designed together with TAO lighting systems. The objective was to create a bright and crispy atmosphere. The LED lights integrated in the steps, ceiling and back wall of the auditorium can provide the required level of intensity and luminosity.
Architects: Liong Lie Architects
Interior Architects: Studio Edward van Vliet
Wallcoverings: BN Wallcoverings
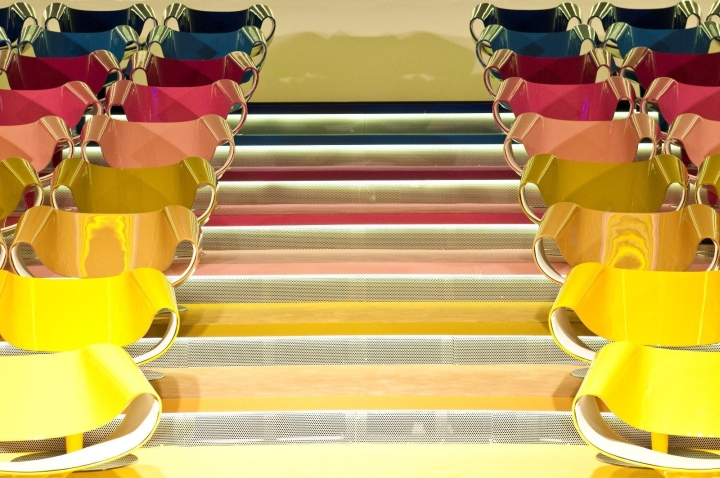
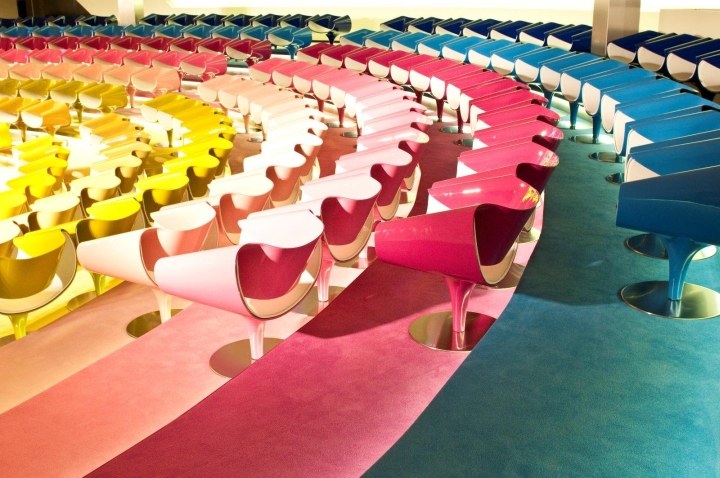
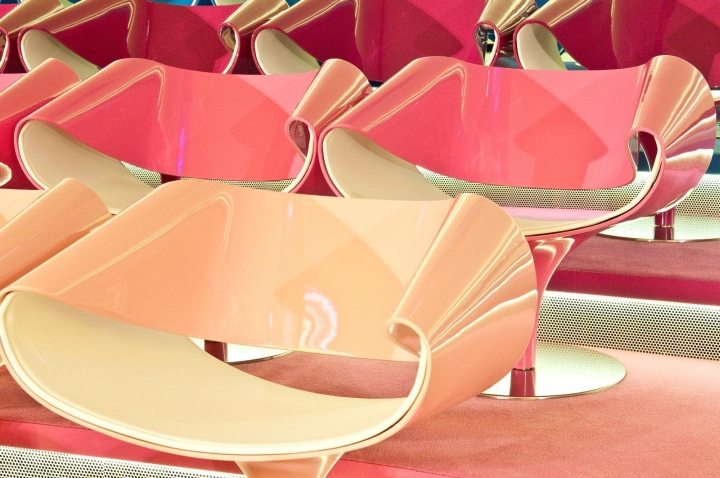
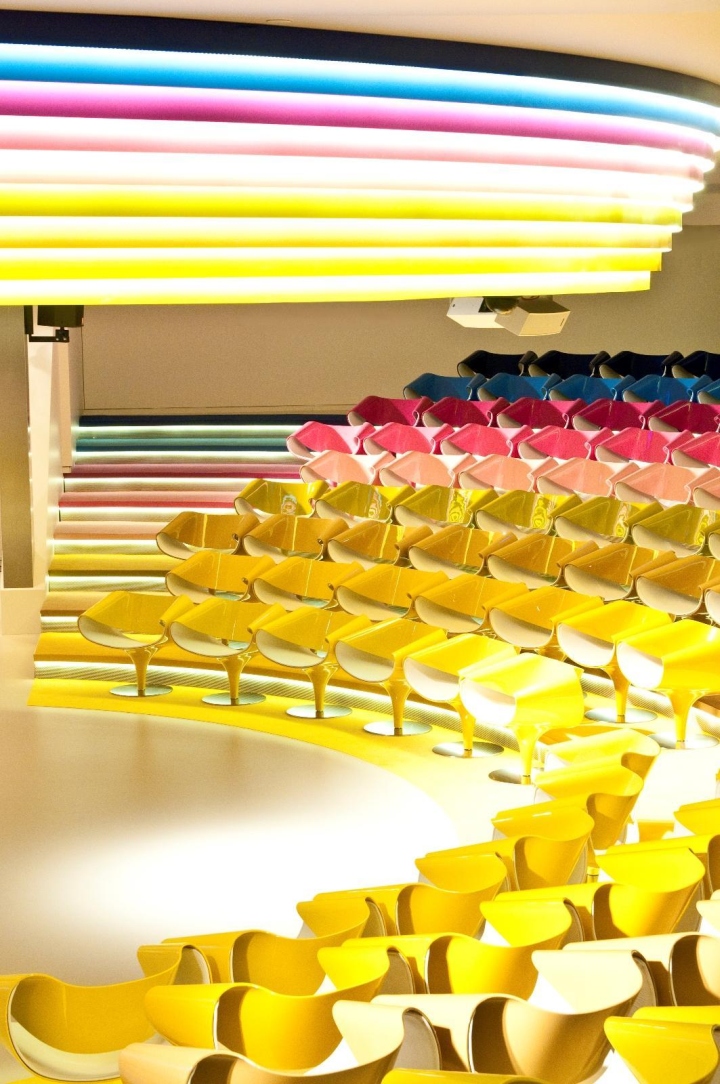
http://www.archello.com/en/project/media-plaza-utrecht






Add to collection
