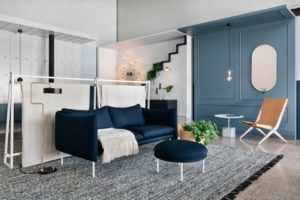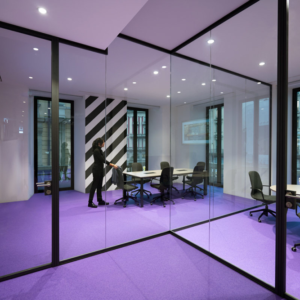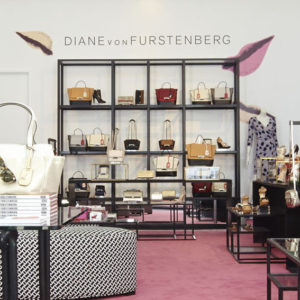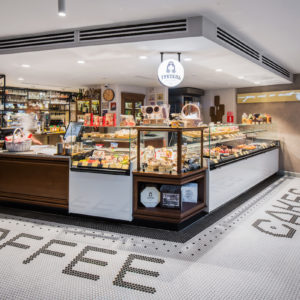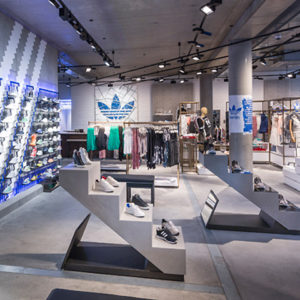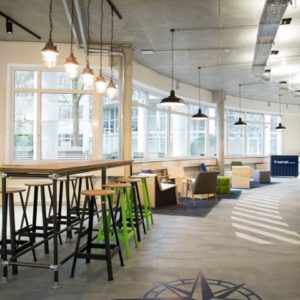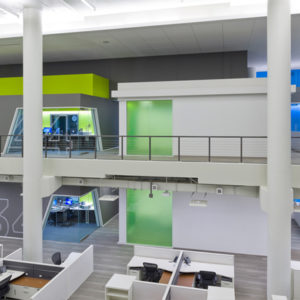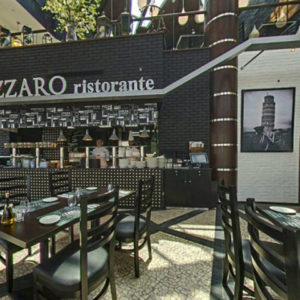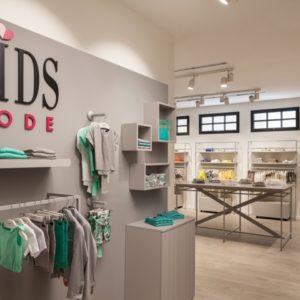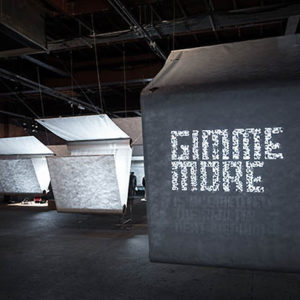


Criteo’s ultimate goal for its office relocation was to attract top professionals to the organization, as well as increase collaboration among employees. The firm desired an energizing and flexible office environment that tied into their brand story and is as engaging for their global firm’s staff as it is to their visitors.
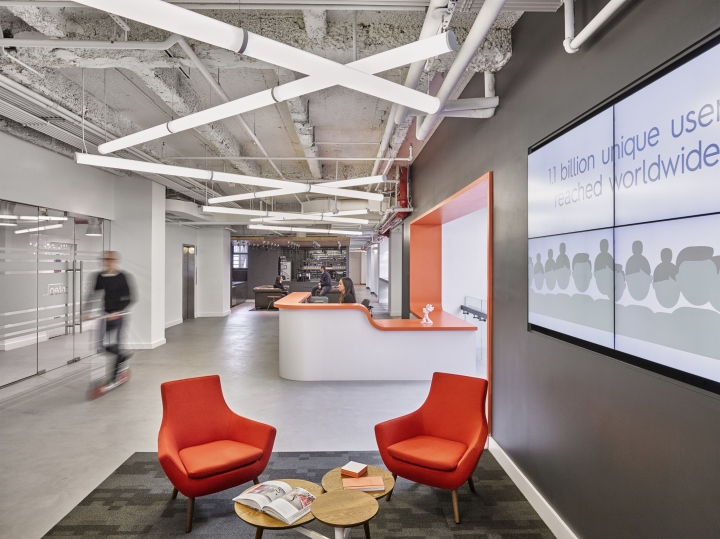
The design of the 40,000-square-foot space maximizes on the entire office footprint by providing a multitude of areas for work style options. As such, workspace choices include a completely open layout with open workstations, a robust coffee bar with lounge area, small and large private meeting rooms and arbitrary alcove seating. The office’s interconnecting staircase facilitates accessibility between departments, but also serves as an alternative meeting area.

The overall design characteristic of Criteo’s office is reminiscent of hospitality/hotel environments, where the focus is on the ambiance that employees and visitors experience as they first enter and are greeted at reception, and continue to circulate throughout the space. Now, Criteo’s office is a mature yet fun space which depicts their personality.
Designed by HGA Architects and Engineers
HGA TEAM:
Principal-in-charge – Win Roney, vice president/principal
Project manager – Lisa Macaluso, associate principal/associate vice president
Interiors Lead – Jena Nash, interior designer
Designer – Katja Marais, interior designer
ARCHITECT OF RECORD:
Spector Group
PHOTOGRAPHY CREDIT:
Garrett Rowland
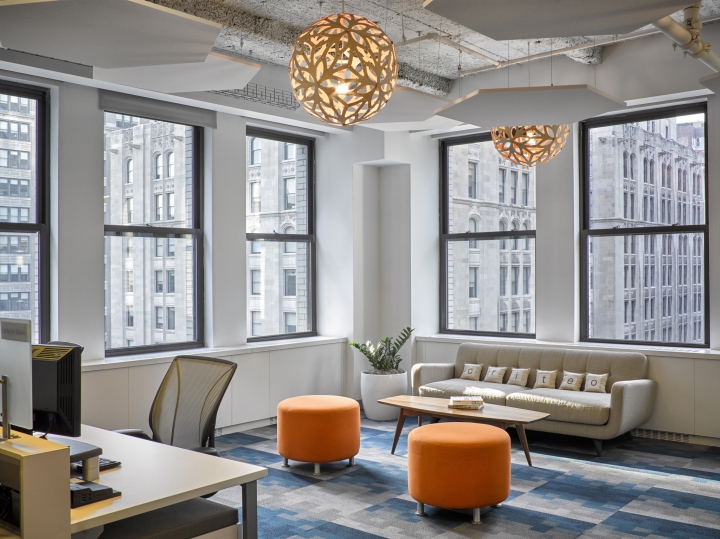

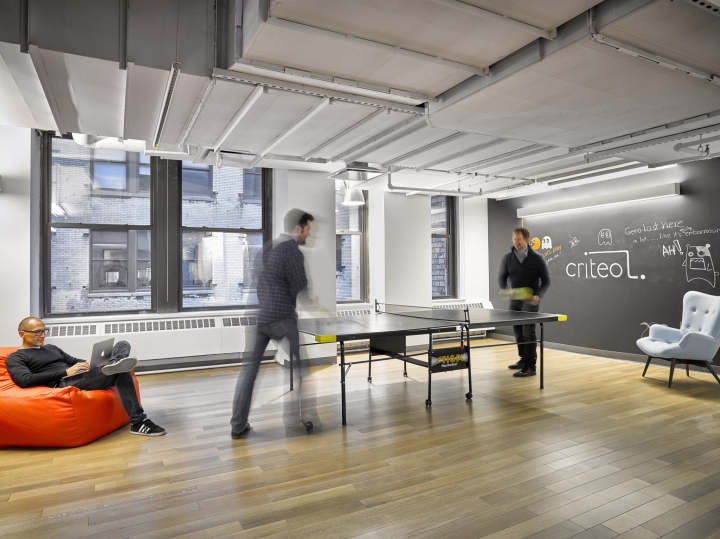

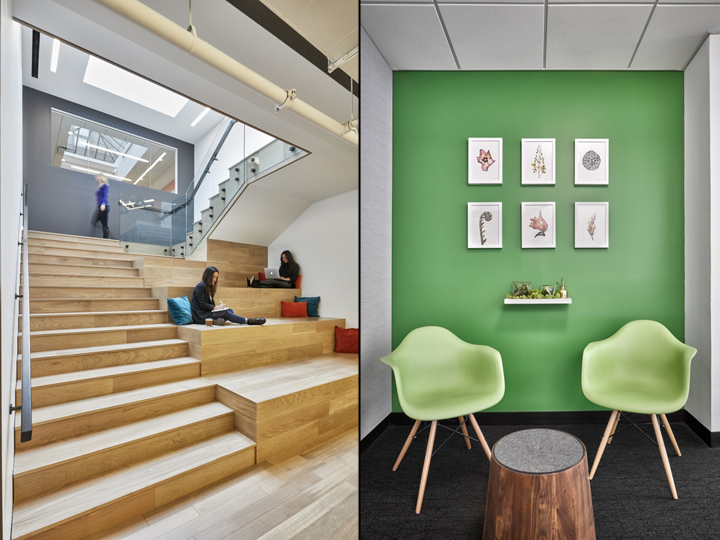
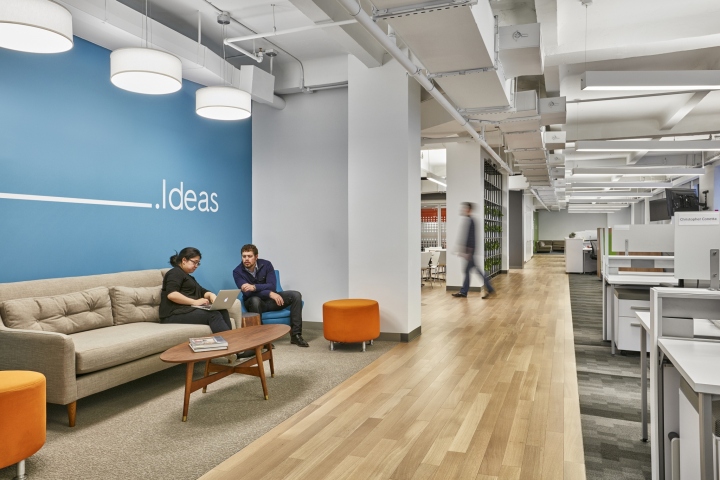










Add to collection
