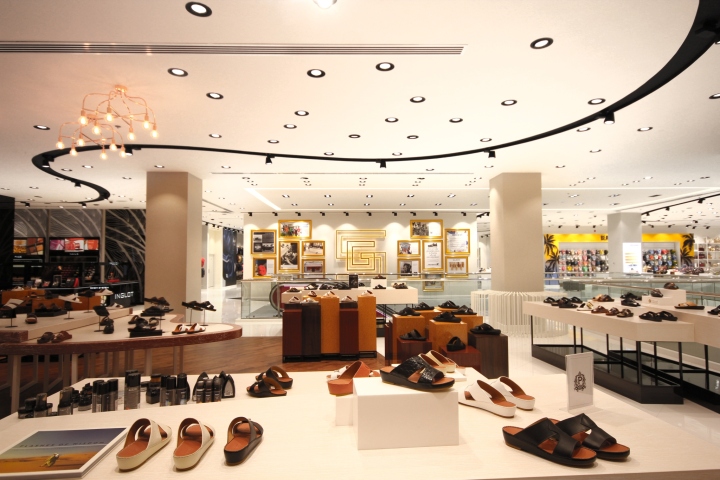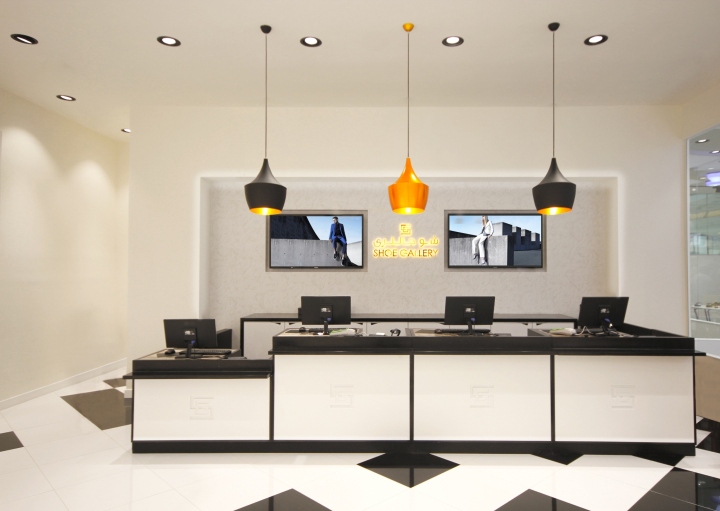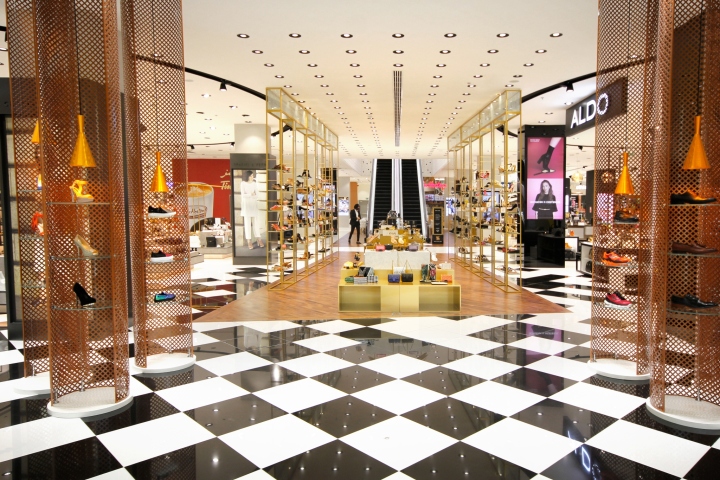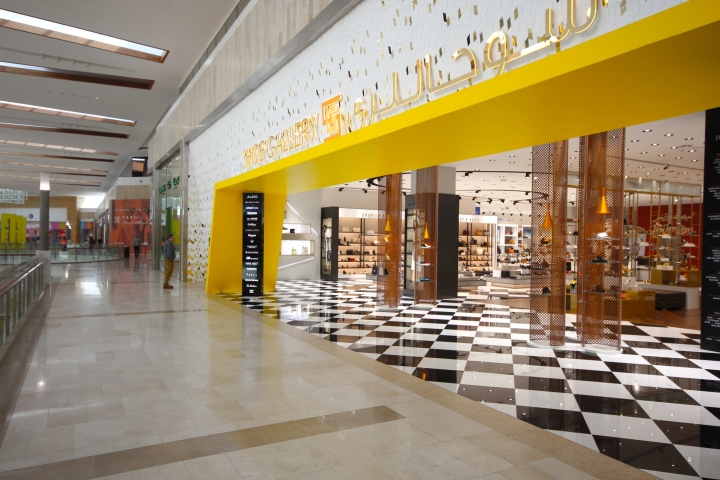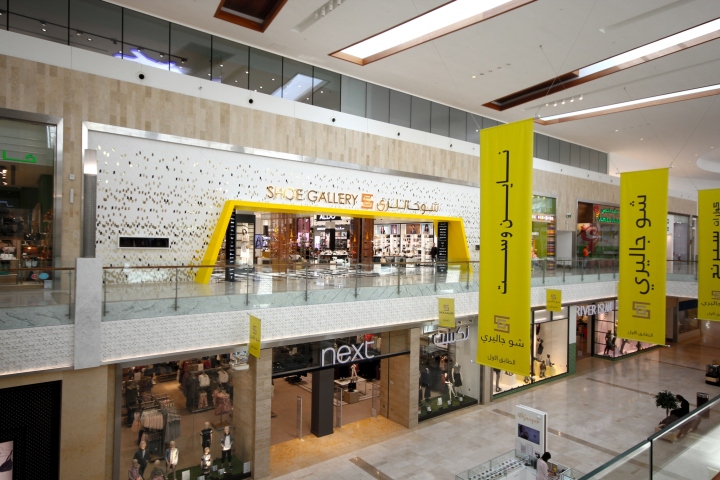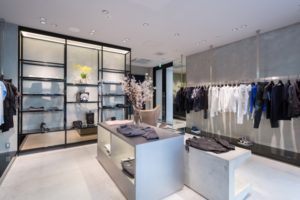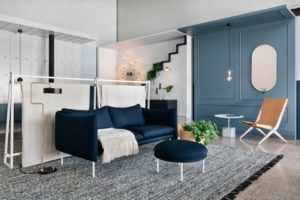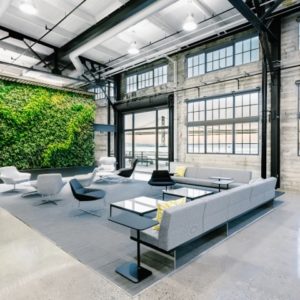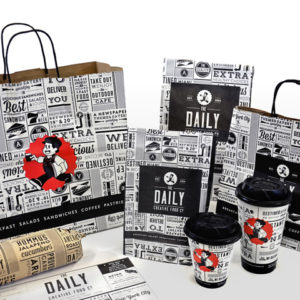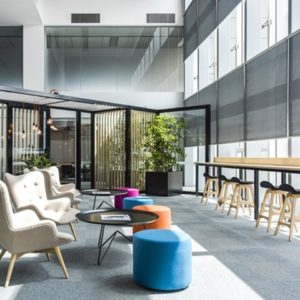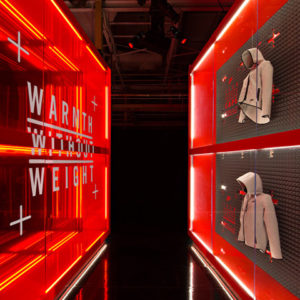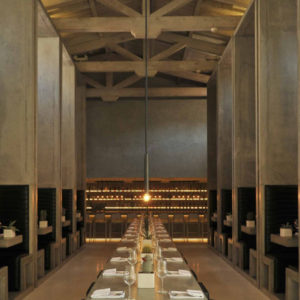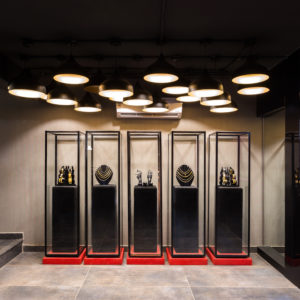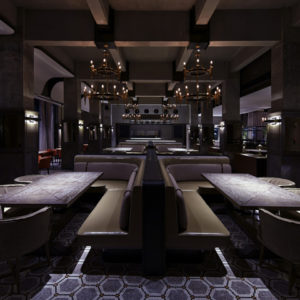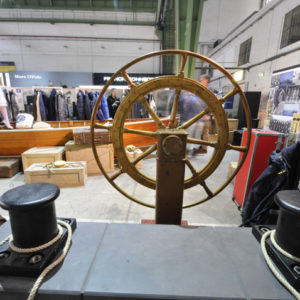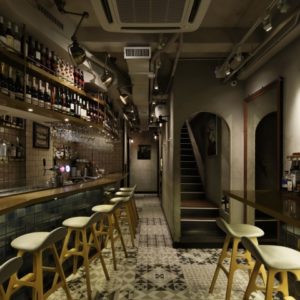
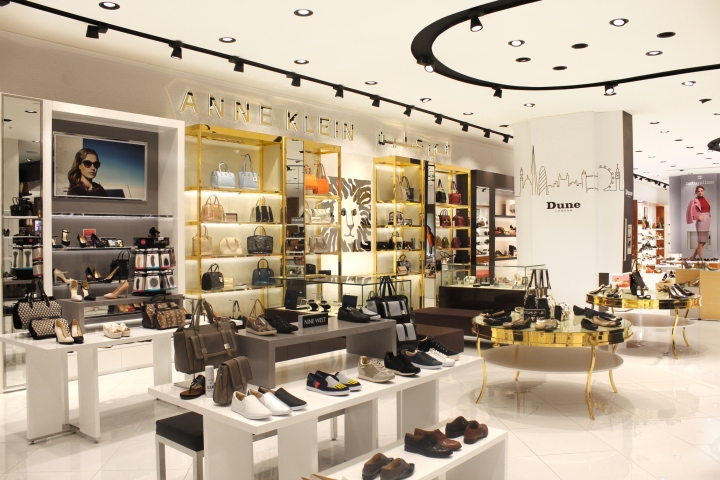

At 40,000SqFt, Shoe Gallery, Abu Dhabi’s largest footwear retailer, situated in the YAS Shopping Mall, has become the latest destination for shoe lovers, a curator of footwear brands, with over 100 top brands all within 1 retail space.
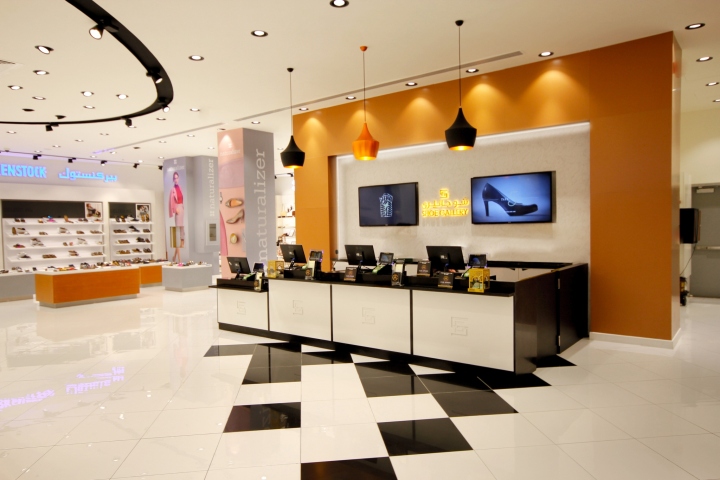
We created an iconic branding element reflecting a luxury and premium positioning, confident, timeless and very at home within the aspirational fashion marketplace. The interlocking ‘S’ & ‘G’ became a signature detail element within the in-store environment, influencing interior styling and detailing from fretwork panels, column features, in-store directories to frosted segmentation screens and high-level frieze features.
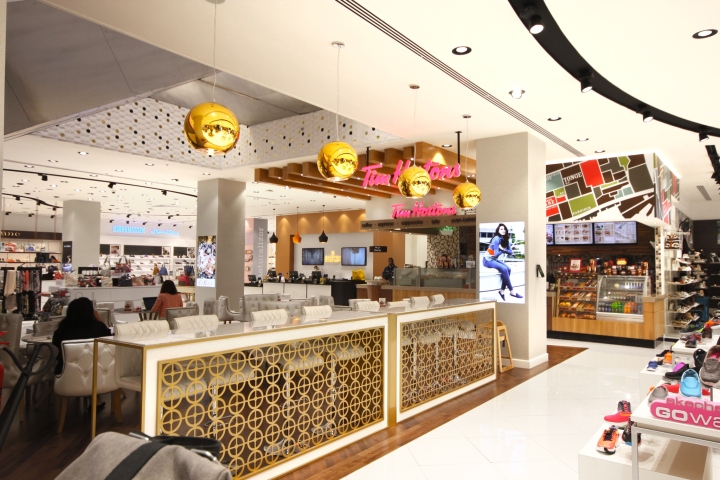
The store’s dynamic fascia contrasted textural tiling with mirror and metallic details and a framed open entrance with unique angled architecture. Animated holograms either side of the entrance added a changeable and intriguing introduction to the department store-sized interior.
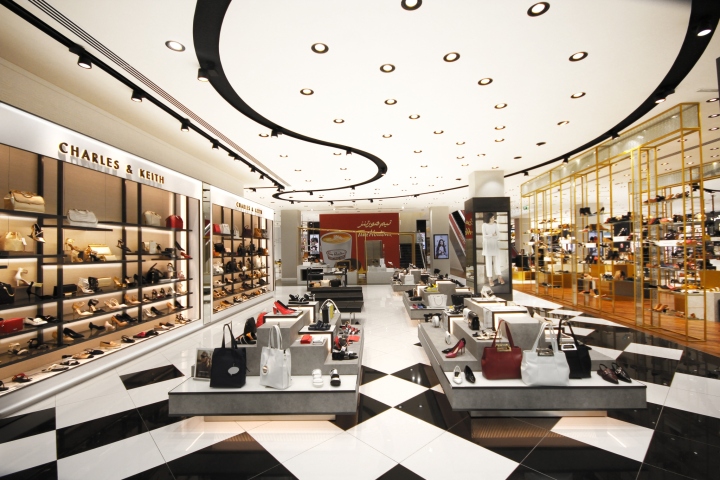
Interior architecture segments the space into brand zones and boutiques, whilst retaining an open aspect with views and visibility across the store. Unique and bespoke fixtures and furniture help to create individual personality, whilst making the vast space feel more intimate and engaging for the customer’s shoe buying journey.
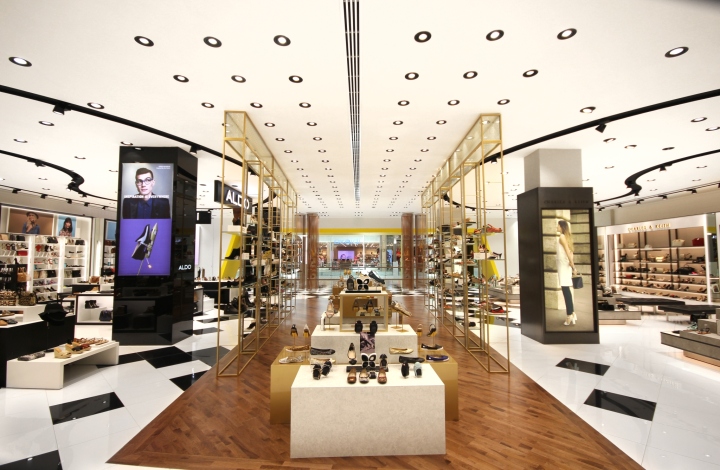
Materials and finishes are contrasted high gloss, reflected ceramics with offset timber feature mats. Minimal frameworks with glass infills created light spaces, segmentation for display and brand stories. The first floor featured a warmer, textured palette, using gloss & mat wood timbers, metallic upholstery and copper highlights to create a defined change of pace from the ground floor retail experience.
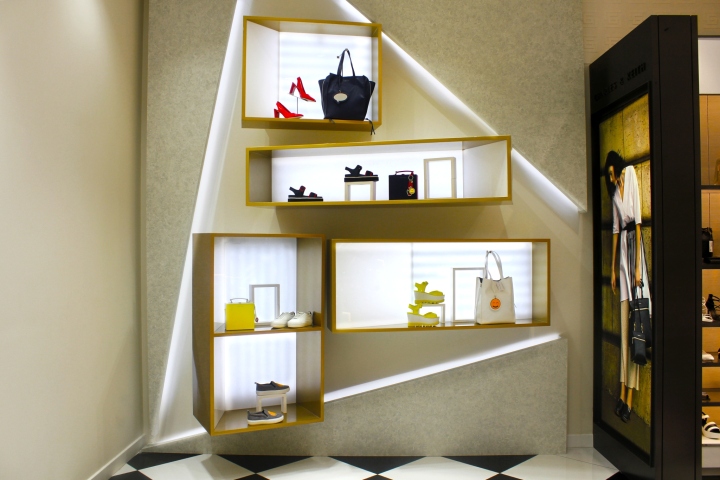
To help create a sense of theatre, selected columns have been transformed into mini elevators, descending product from the stock area on the first floor. Other columns are fitted with interactive screens, guiding customers to their desired location, whilst promoting upcoming in-store events.
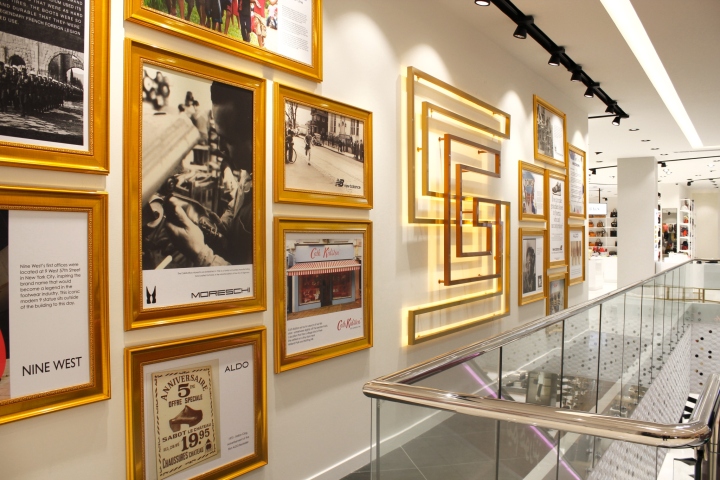
Updatable zones, including a nail bar, kids play area and a café, are introduced and refreshed regularly, ensuring the store becomes a fresh experience on every visit.
Designed by Mynt Design
