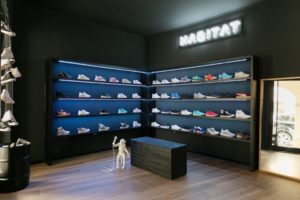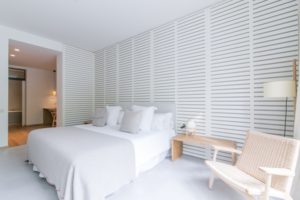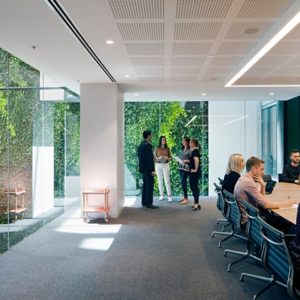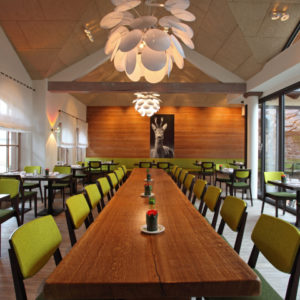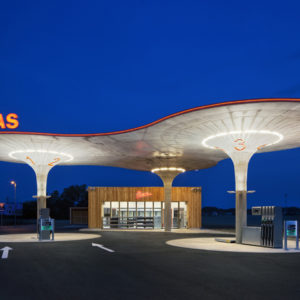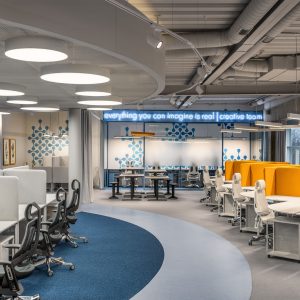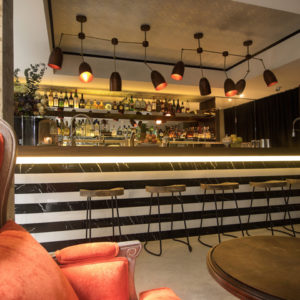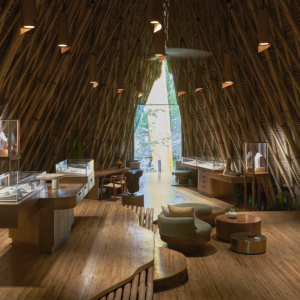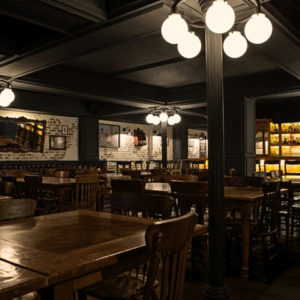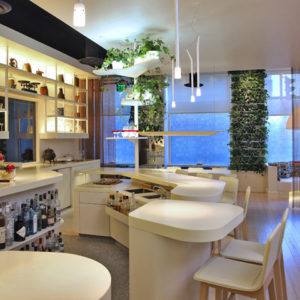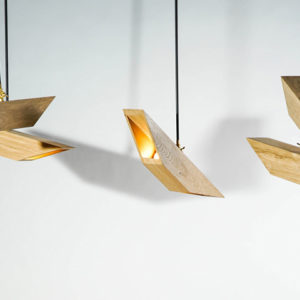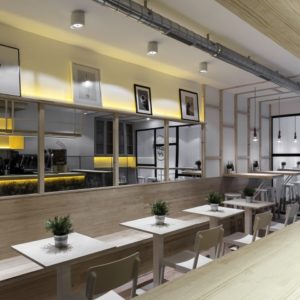


This newly built 25-floor office tower, architecturally designed by Musson Cattell Mackey Partnership, is located where Vancouver’s fashion district meets its’ business district. MCM Interiors Ltd. was retained to design all the public spaces, including main floor lobby, elevator cabs, public washrooms, fitness centre, and multi-tenant elevator lobbies & corridors. Taking cues and inspiration from the luxury shopping districts of nearby Alberni and Robson Streets, stylish high end finishes and materials were used to create public spaces that embodied the spirit of the building.
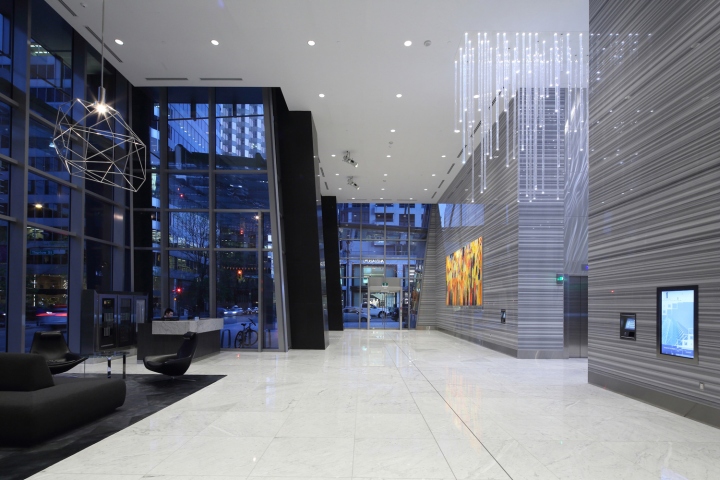
The lobby experience is designed to work seamlessly with the exterior approach, which features a large glass overhang and white quartz floors. Inside, white carrerra marble floors with diagonal stainless insert strips and walls clad in striped Marmara marble welcome visitors. We were able to create the almost seamless, perfectly aligned striping look in the marble walls by using a product which allowed for thin marble veneers to be adhered to an aluminum honeycomb mounting system. This allowed for a reduction in the overall weight, lowered the overall cost, and gave us the ability to utilize more slabs out of a single piece of stone, increasing the pattern match capabilities, which in the end created this cohesive look.

Another major focal point of the building interiors is the custom LED Acrylic rod light sculpture in the main lobby. The 242 individually lit LED acrylic light rod light was designed to run the entire length of the elevator lobby and spill out into the main lobby to direct and draw people further into the space. Additionally, the multi-point light reflects and plays off the adjacent stainless steel and polished marble to create patterning and light reflection in various patterns.

Complementing a fashionable hospitality feel created, art played a large part in the design of the various areas. As a contrast to the rather cool tones of the materials, the overscale, signature custom painting at the entry was commissioned to bring life and energy to the lobby through use of bold warm colours. In the elevator lobby, The 10 screen TV wall loops video art throughout the day, and public washrooms feature recessed backlit acrylic art panels which can also have graphics changed to suit the season, or tenants on that floor.
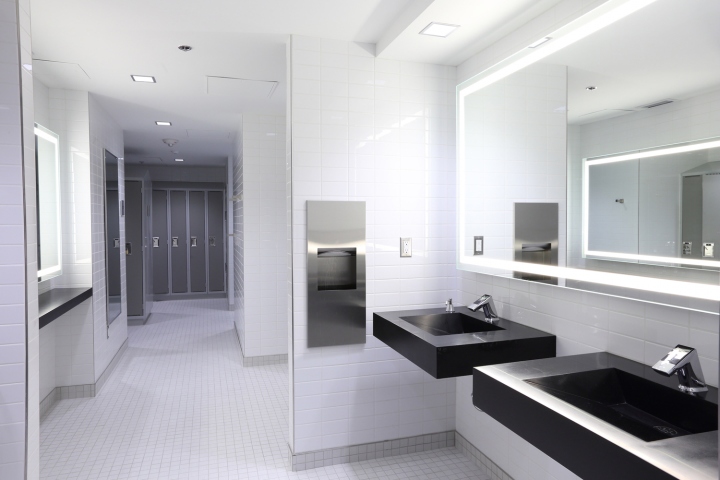
Grey washed maple wood, custom wool carpets, and custom quartz sinks and granite walls elevate the building’s public washrooms and elevator lobbies beyond typical office tower specifications. The result of such extensive use of quality materials and creative detailing is a one of a kind office tower in Vancouver’s core which sets the benchmark for design in the area. .
Lead Interior Designer: Dale Kosowan
Interior Design Firm: MCM Interiors Ltd
Photography by Ema Peter Photography

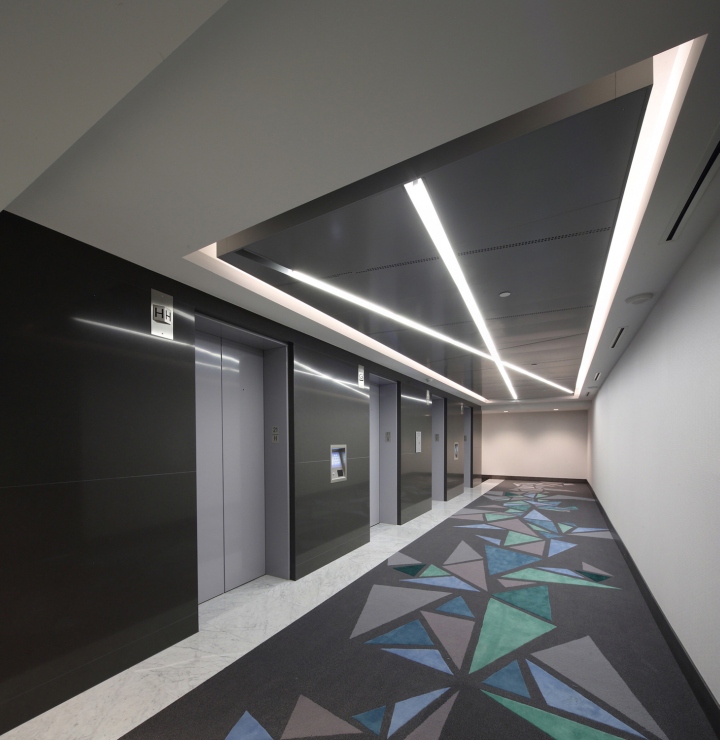






Add to collection
