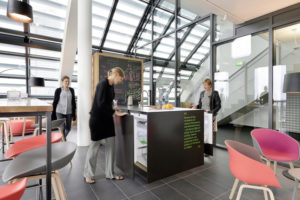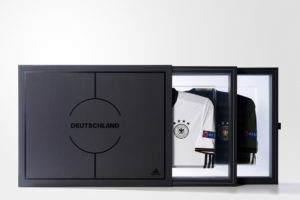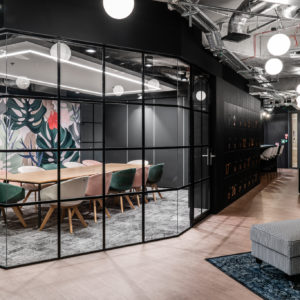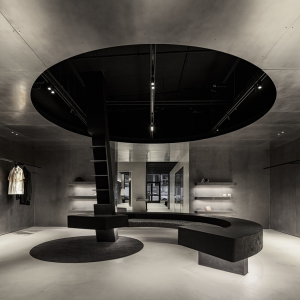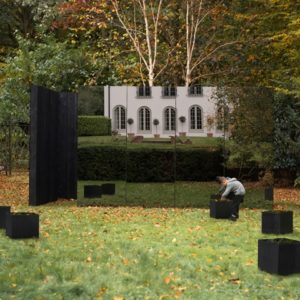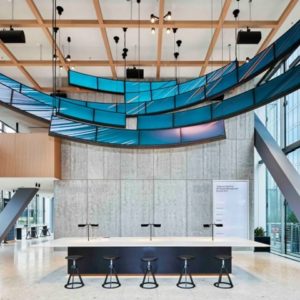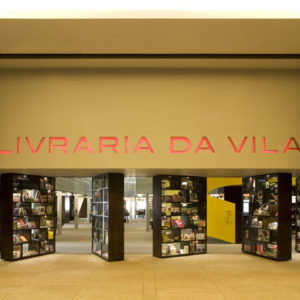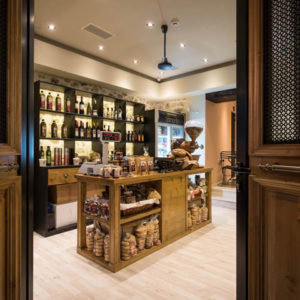
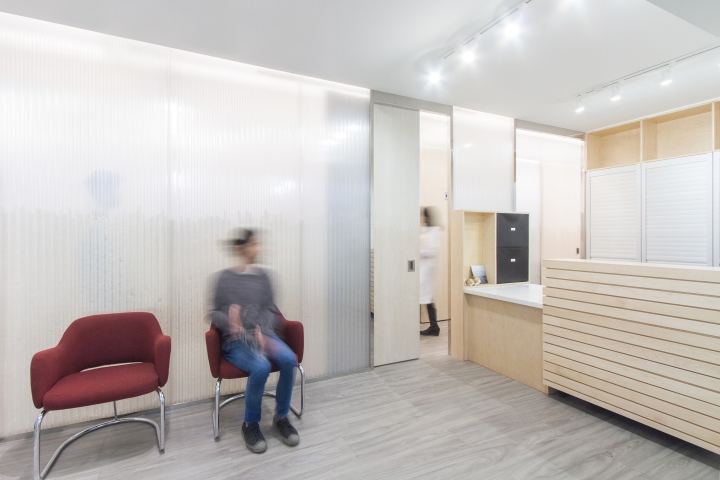

“1.4” is a private medical clinic with an efficient plan that consists of three exam rooms, a laboratory, a teaching area, a staff room, and a waiting and reception area. As light filters into the various rooms, the illumination merges the transition between the different materials, creating the appearance of a single horizon 1.4 meters above the floor. Defining two spaces above and below, evoking a tranquil and private environment for patients and doctors seated; while standing there is an atmosphere of connectivity and airiness.
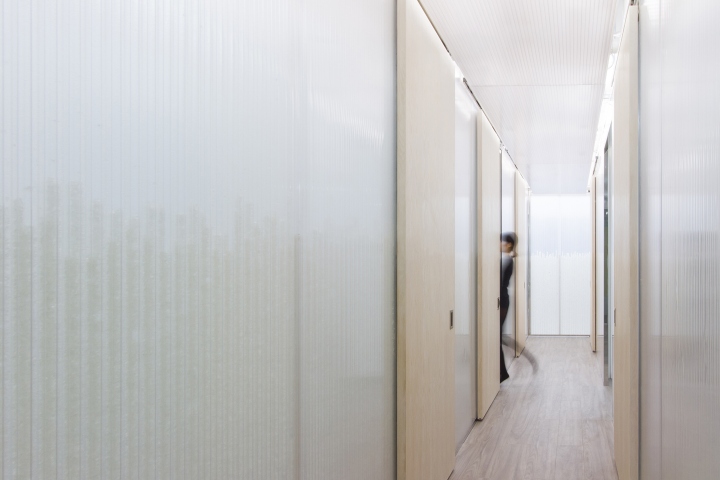
A passage that connects all spaces, composed of translucent walls and a ceiling both constructed from polycarbonate sheets defines the central spine of the design. The polycarbonate sheet walls are meticulously filled with recycled tumbled glass between the honeycomb structure of each panel at a height of 1.4 meters. Light refract through the small particles of glass, creating a beautiful shimmering effect, giving luminous and life to the industrial material. Jointly, wooden sliding doors are lightly stained in white and clear, and the interior walls painted in a single color of white in different gloss finishes. The layers of subtle contrasts and play with reflections add softness to the palette of materials that provide the essential cleanliness to the clinic.
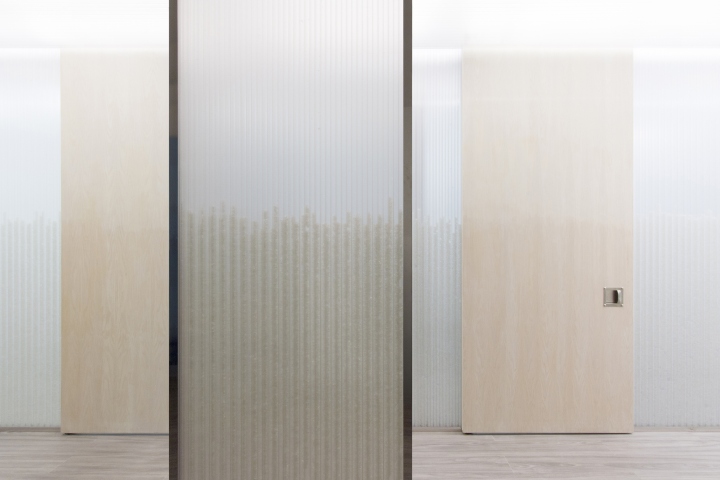
“1.4” is an interior with tonalities that make the clinic distinct and impeccably rich in detail. Through the design of space and the layered elements of precision and relativity, a meditative ambience is felt inducing the impression of looking into an endless horizon of a vast ocean.
Designed by UUfie
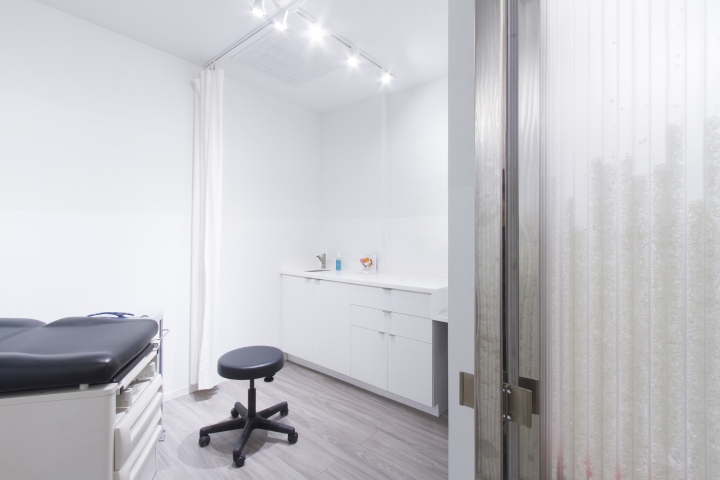
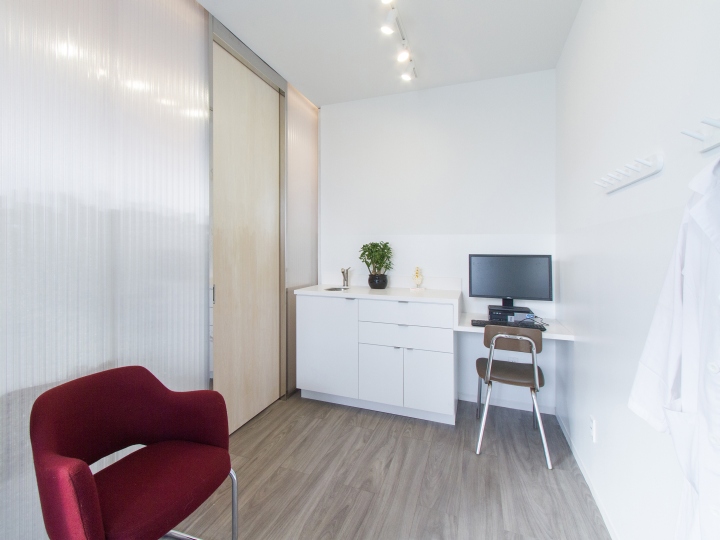
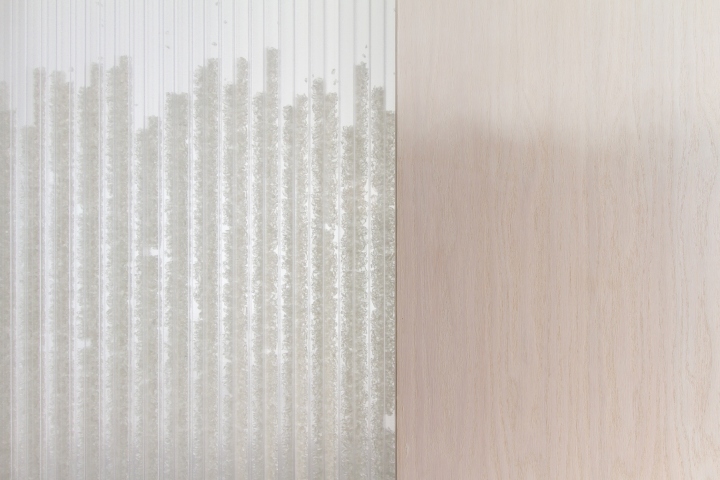
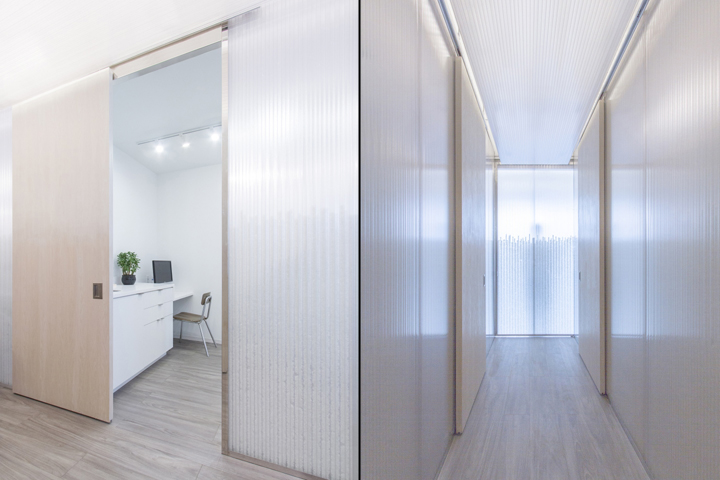








Add to collection
