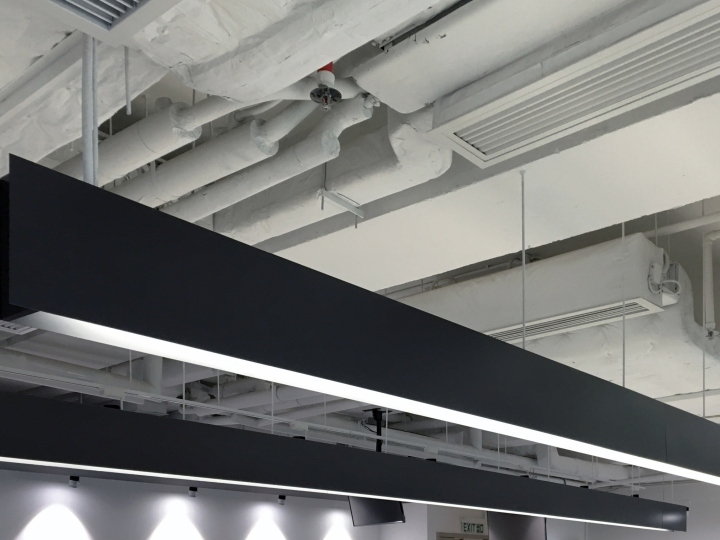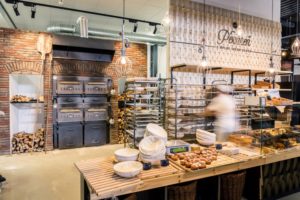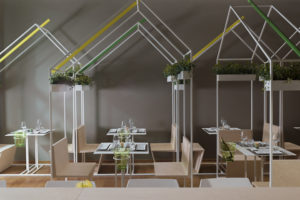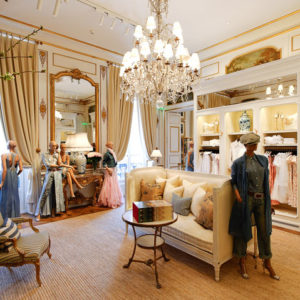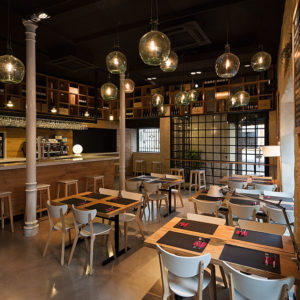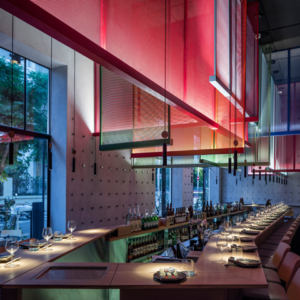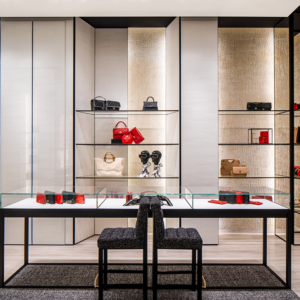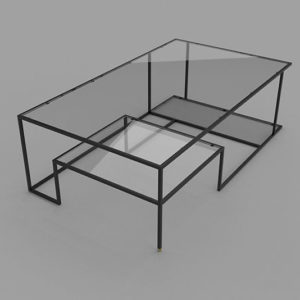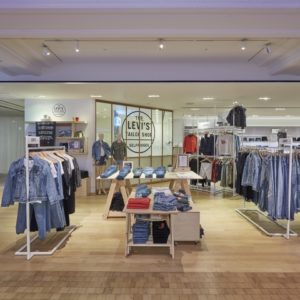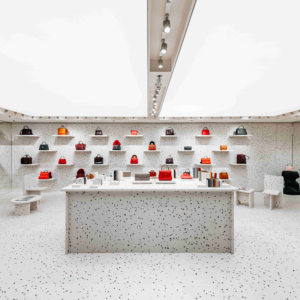
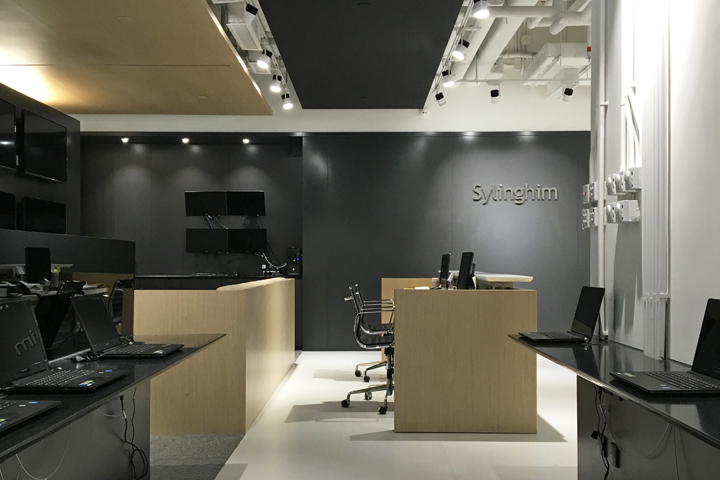

This financial office and investment institution has to serve three groups of users: the staff, their students and their members. While there are separate user zones, it is required to have visibility of all of its facilities, so all of their visitors can have a more complete investment experience.

Functionally, the primary areas are arranged to facilitate workflow, with the common facilities positioned at the hub. The user zones are organized with three dominating perspectives that correspond to the three groups of users: the first runs across the full width of the space aligning the reception with the computer laboratory, the second punctuates the full depth of the space from the reception to the members area, and the third aligns the staff areas with the pantry and the multipurpose rooms. All of the sight lines crisscross orderly to anchor to the hub.

These linear alignments control the exposure of the facilities within the same space, so the entire space opens up visually yet is perceived differently by, and specific to, each of the groups. Timber and metal as contrasting materials further differentiate the sight lines, and the open edges and floating ceilings emphasize the openness of the space.
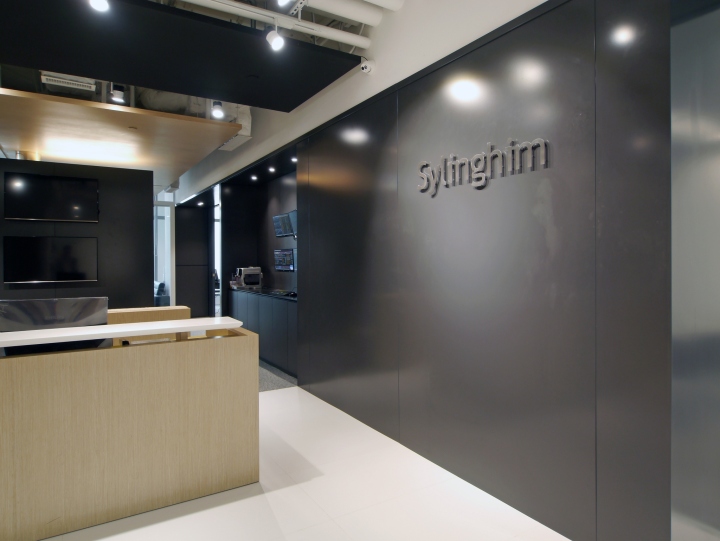
The brief also requires a symbolic cross be embedded in the office, as a reminder of the belief behind the business. This symbolic cross appears on the floating ceiling at the hub, which is revealed by the intersecting sight lines right above where the staff assembles.
Designed by Plot Architecture Office







