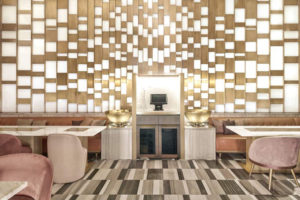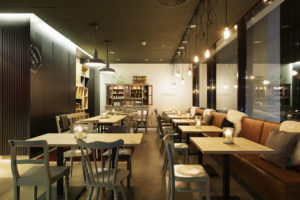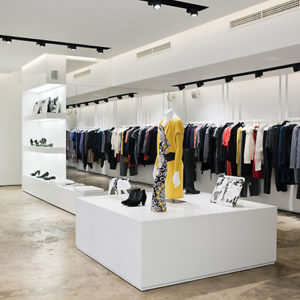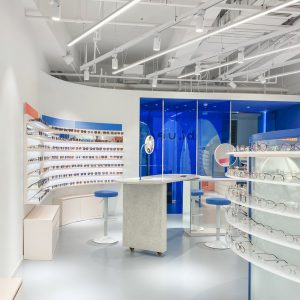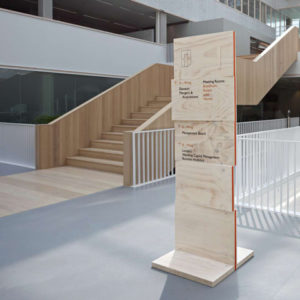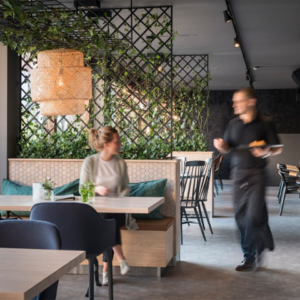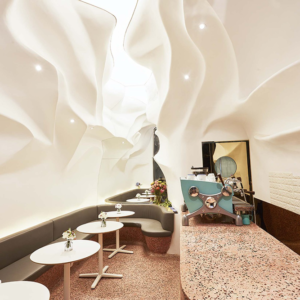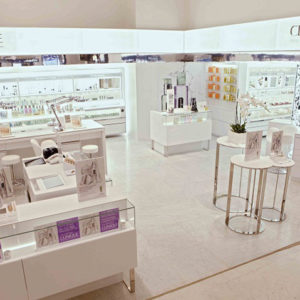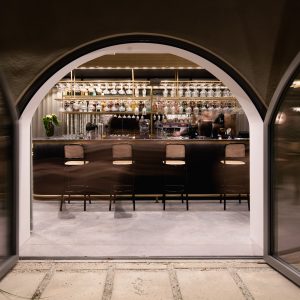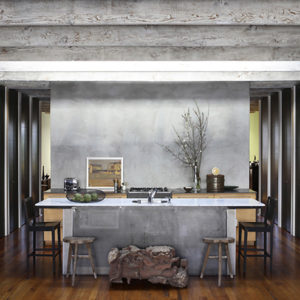
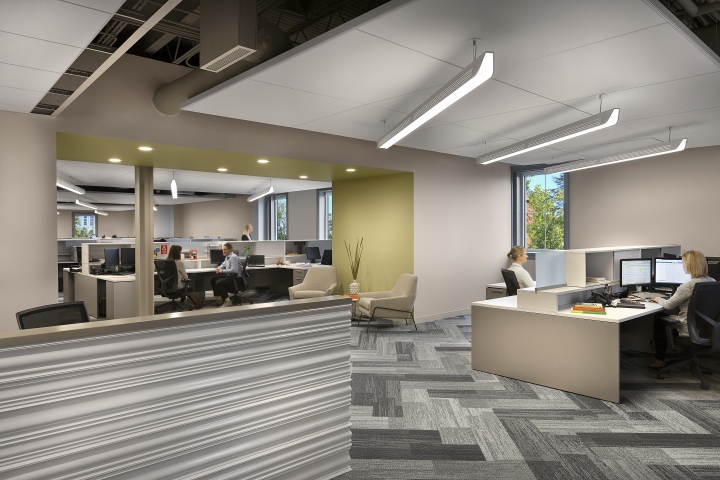

This corporate office space for an energetic, fast-growing business created a new location for an accounting department in the historic district of a southern city. The client, a development company, required an open-office environment for its employees to capitalize on the energy of the young staff. The space, which occupies the 3rd floor of two historic buildings which have been joined together into one, offered opportunities to showcase the different design elements of the two existing buildings.
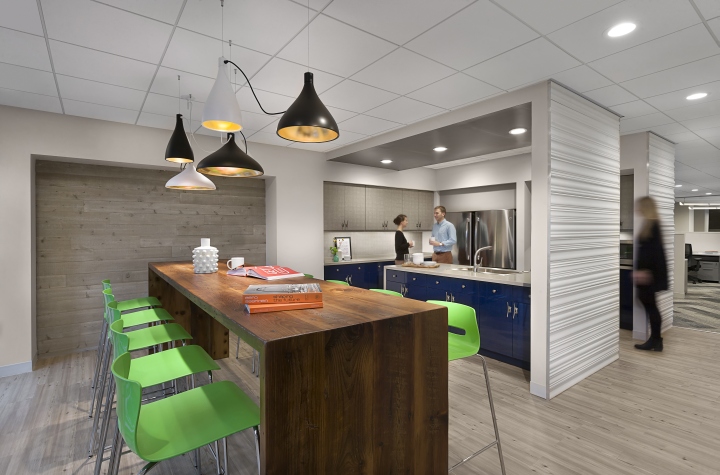
The client requested an open office atmosphere with different spaces geared towards work habits of the millennial generation, such as breakout spaces, private phone rooms, and lounge. The client requested that its brand color scheme and product be implemented into the design. Due to a quick expansion of staffing, the client needed an expedited construction schedule within a constrained budget.

The historic layout required careful attention to building codes, accessibility, and transitions between spaces due to offset heights between buildings. Due to the nature of the historic building, the design team uncovered unexpected issues throughout the design and construction process such as water damage to the roof substrate. The space provided the opportunity to showcase existing features while contrasting new design and construction. The open office layout allowed for a unique carpet design which helped energize the aesthetic of the space.
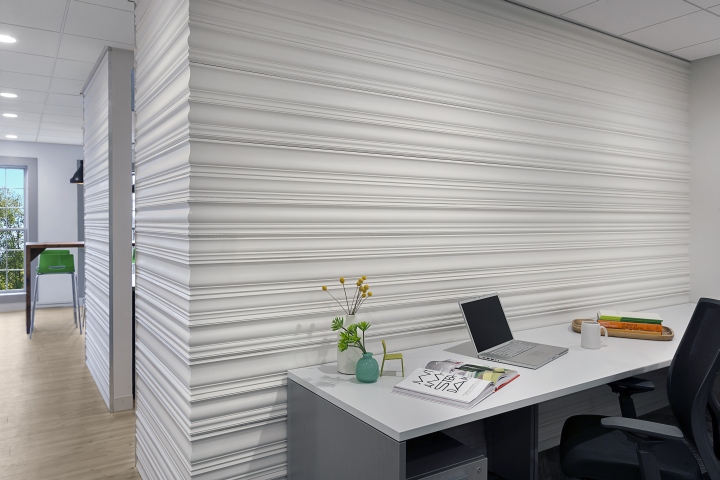
The team purposefully placed shared private meeting spaces along the central spine of the two buildings, creating continuous opportunities for employees to move, intermix, and engage with colleagues. The team designed an employee lounge where the staff can enjoy over lunch or casual breakout meeting spaces. The use of ceiling clouds are utilized in lieu of a continuous ceiling, to increase the overall height of the space. Through a series of pricing exercises with the negotiated contractor, the team was able to bring the new facility into budget and avoid any major value engineering of the spaces. Utilizing inexpensive materials and products in unconventional applications throughout the space, the team incorporated low-cost strategies to add design value while keeping within the client’s budget.
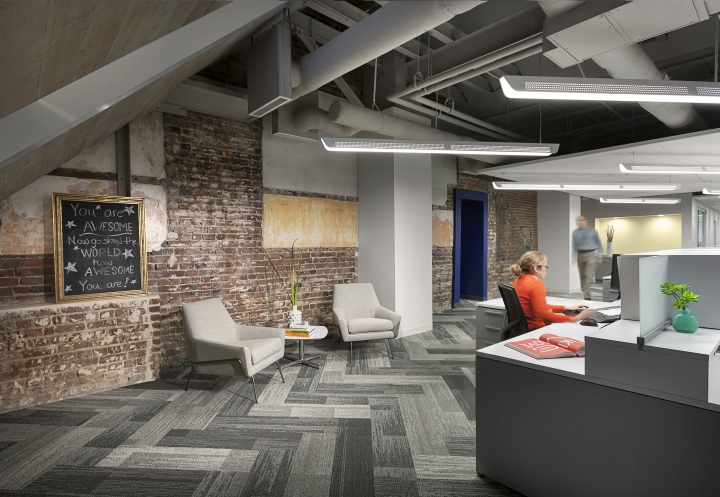
The new open, well-connected space is providing substantial benefits in terms of collaboration, wellness, and employee engagement. As the Interior Architect/Designer, our role offered total involvement, from initial design concepts through construction documents and construction administration. State-of-the art audio-visual and information-technology systems were provided in all of the conference spaces. Respectful detailing allowed the two styles to marry seamlessly. This project was designed in full compliance with ADA with all applicable environmental, health, and safety codes.
Designed by LS3P
Photography by Matt Silk Photographics




Add to collection
