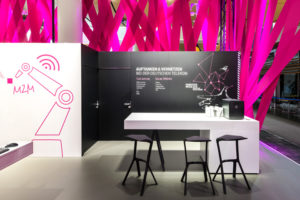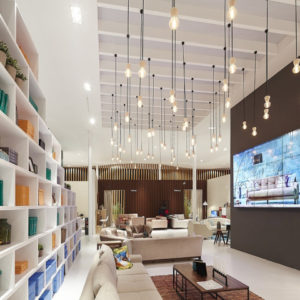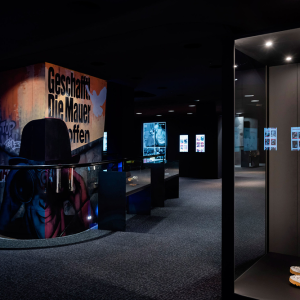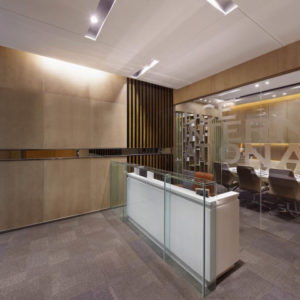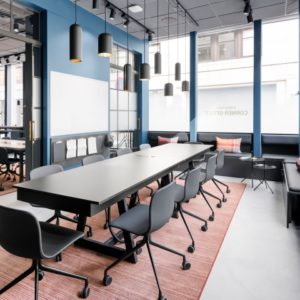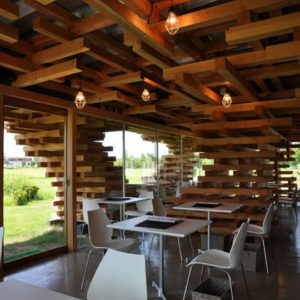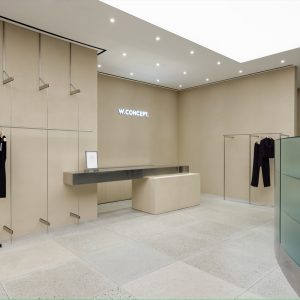
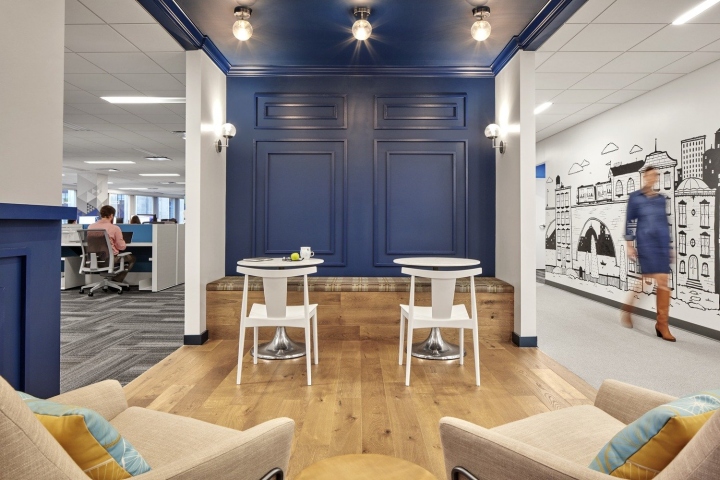

IA Interior Architects has developed the new offices of Placester located in Boston, Massachusetts. Placester, founded in 2010, is a start-up technology firm providing a marketing platform designed to dramatically improve the home buying process for real estate professionals and consumers. Based in Boston, MA, they engaged IA to create a new office space to feature their brand and culture, act as a fun space for recruiting top talent, provide functional workspaces for both engineers and corporate employees, and allow for future growth.
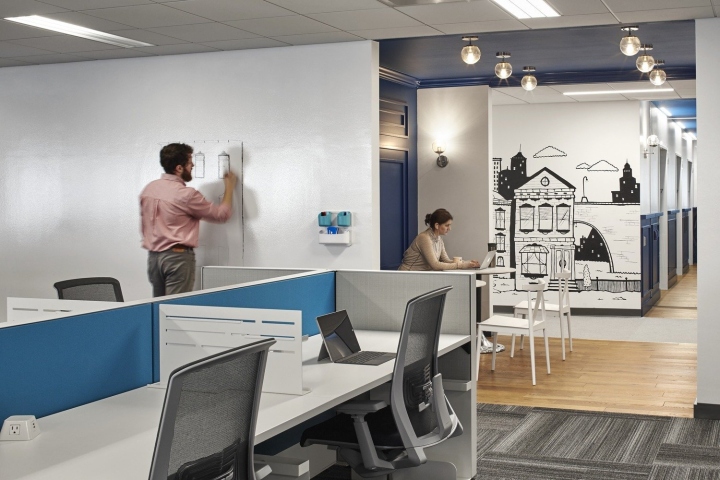
The design team began with programming to determine the general spatial requirements and adjacencies. To accommodate for both engineers’ and corporate employees’ workstyles, alternative work settings are available throughout the space near workstations. These break-out areas include meeting and collaboration zones, a game room, and a kitchen/lounge space.

The team drew design inspiration from the company’s website, resulting in residential and outdoor aesthetics, including soft seating, benches, “yard” and “garden” collaboration spaces, brick walls, and graphics representing Placester’s brand, core values, and local Boston influences.
Design: IA Interior Architects
Photography: Robert Benson Photography + Placester
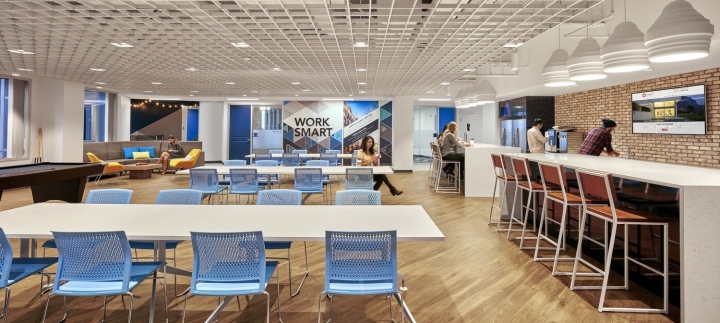
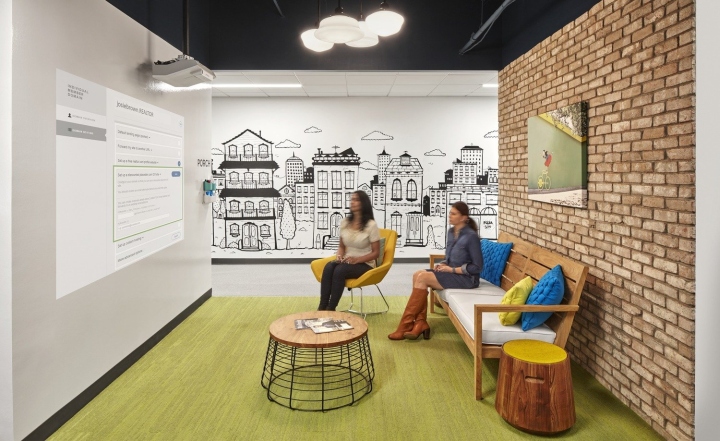
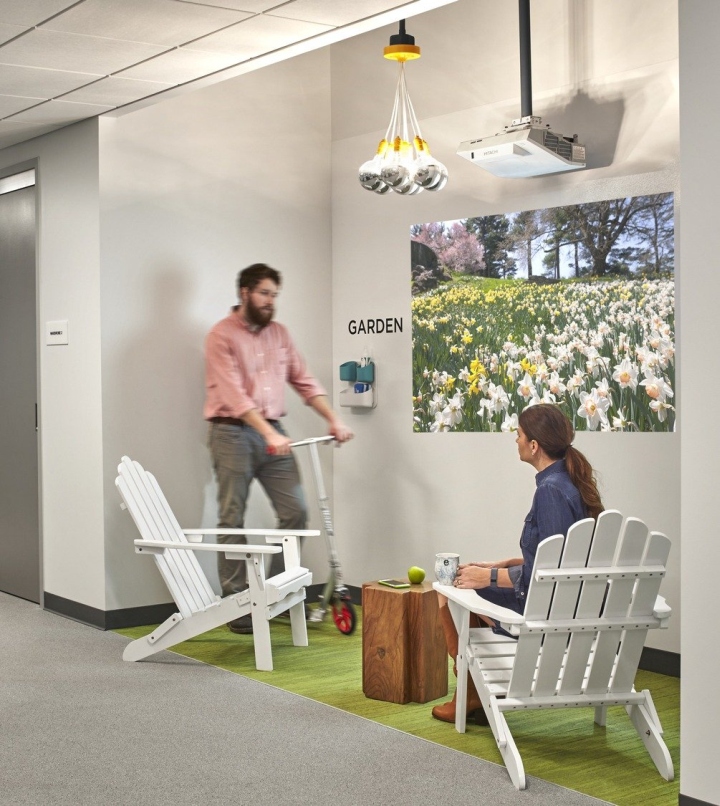
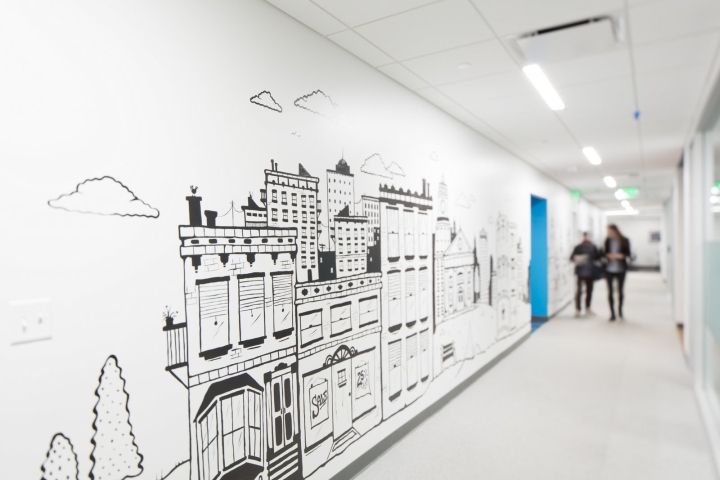
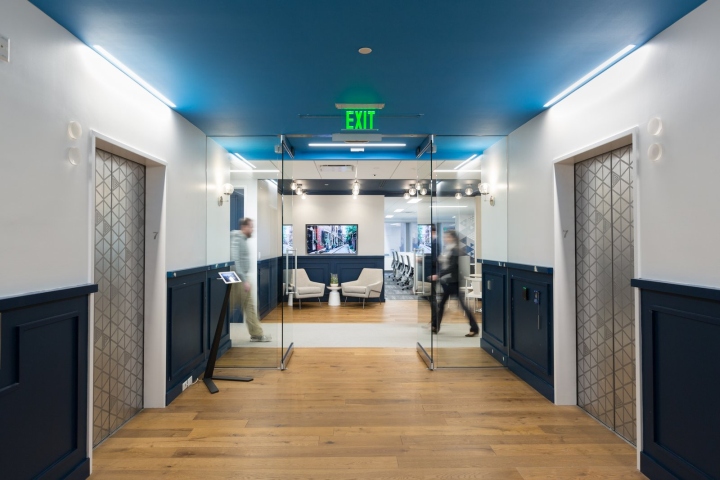
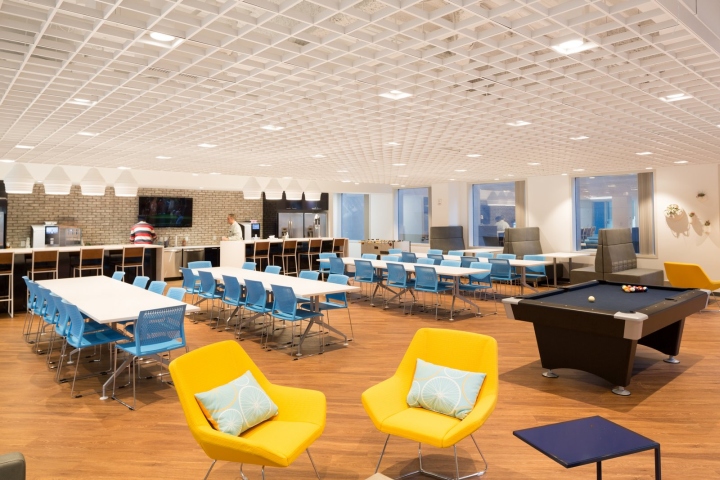
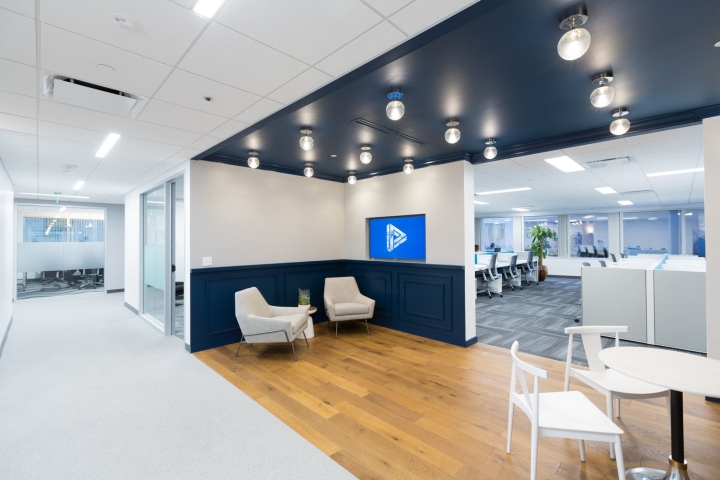
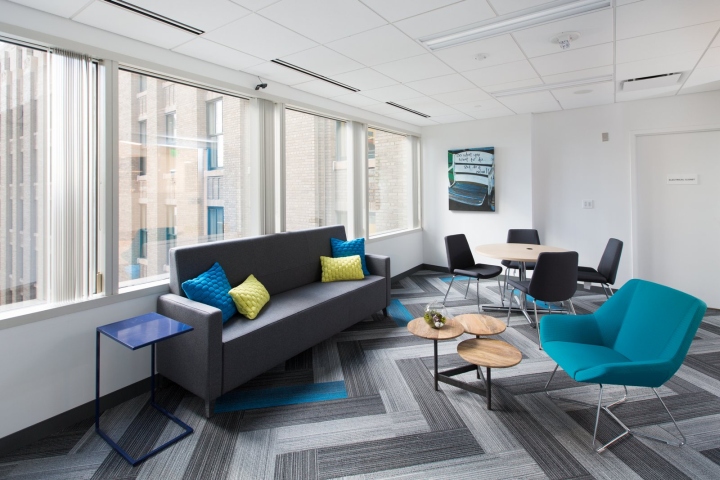

http://officesnapshots.com/2016/05/03/placester-offices-boston/











