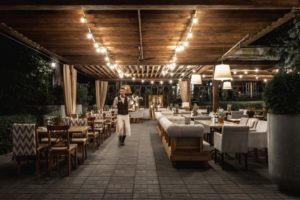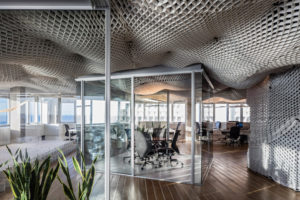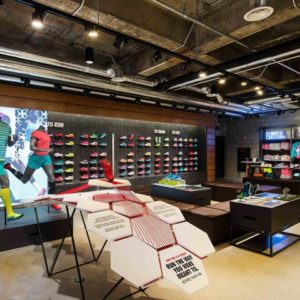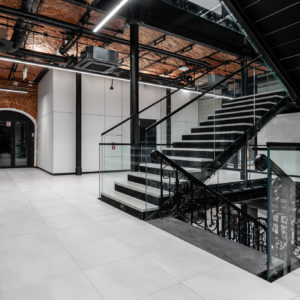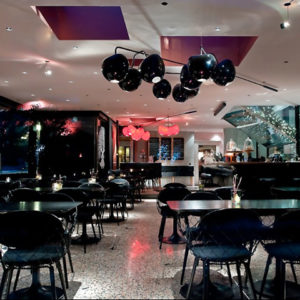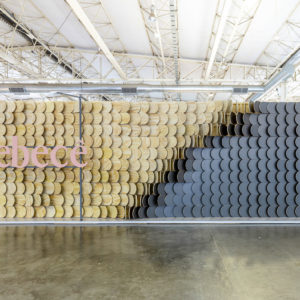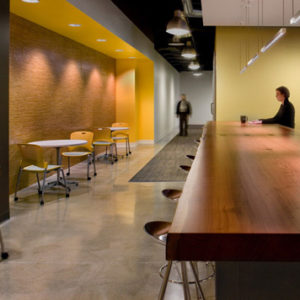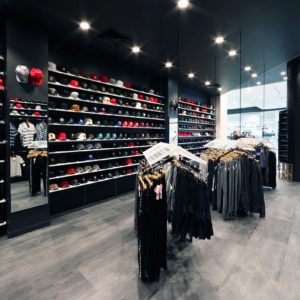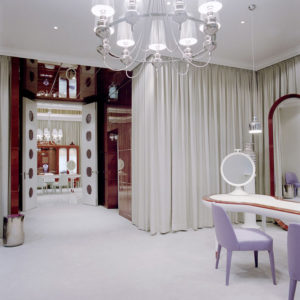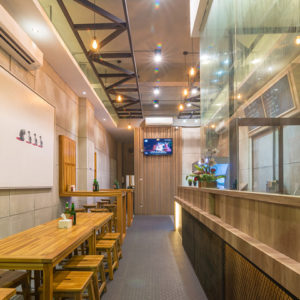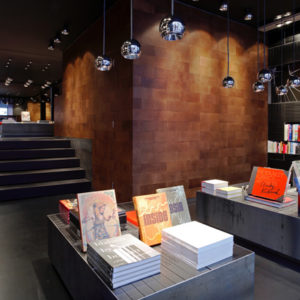


We Create conditions for momentary “places” by organizing a series of event spaces. These events are created for clients in the hope of removing the transient nature of traditional salesroom. We believe our clients are more sophisticated they believe in a lifestyle of improved working environment, we believe this means opulence is not sufficient and more tools will be required. Wherever Events take place, interior arrangement can be linked into abstracted platonic landscape; CEILING lighting as SKY, Floor rug as GROUND. Bespoke furniture viewed as found objects composed in the way to mark a gathering point. This Ad hoc informal arrangement creates the props for a place which uses specific events to detach the visitor from conventional accepted environment, and inspire discussions on their future places of habitation.
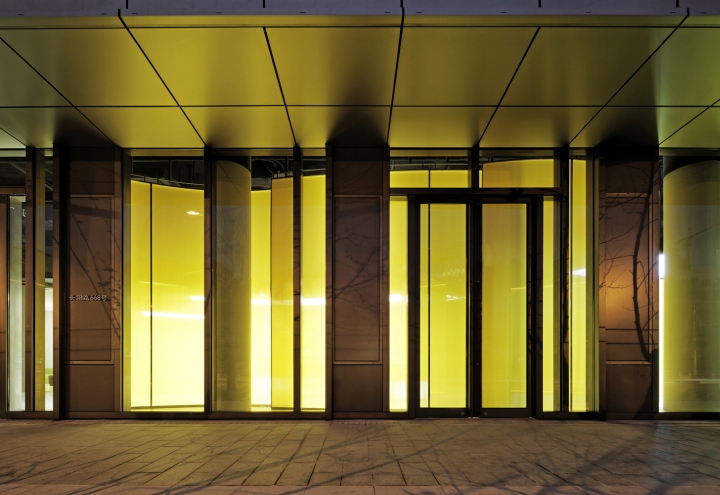
Visitors are guided through a prescribed procession route. The visitor is suggested to explore and find their own route through this unencumbered environment devoid of traditional strong obstructions. Whatever Declaration and Order mean, Gesture and Suggestion mean more. Though screens, walls, Light temperature and customised props we can prompt a way of inhabiting, utilizing visitor’s intuition. We hope this perception of transparency can enhance the freedom can lift the pressure that so often is associated with a salesroom.
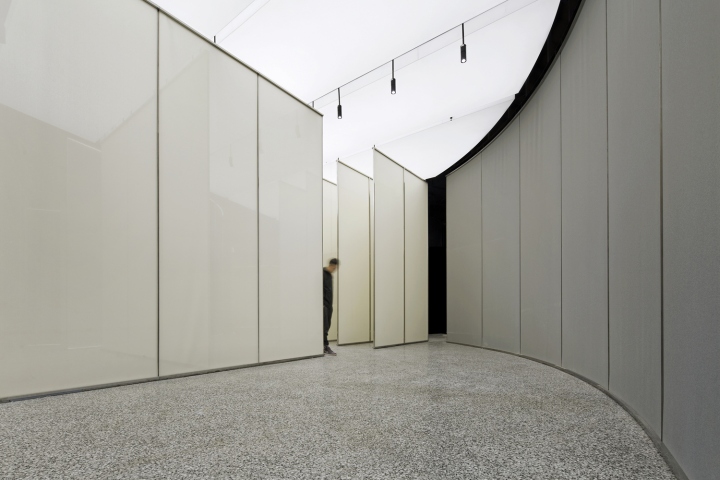
Tall slender screens composed of scrim fabrics, are arranged and positioned to form a backdrop for the space as well as enclosure and formed a softer boundary for the individual events taken place. Scrim is a very light fabric textile. It is both opaque and transparent depending on the lighting condition it is placed. It can be seen as borderless as the viewer can see through. When scrim is lit from either side, the fabric becomes almost immaterial. Vertical bracing orchestrates a rhythm to the fluid lines of the scrim partition and together with the scrim creates the physical, sensory and temporal experience of the space. It reacts to differing atmospheric conditions highlighting these to the viewer can enhance qualities related to time of day and to perceive these qualities with greater vividness. It was important to allow prospective buyers the ability to visualize the space while inhabiting the showroom. Scrim allows for views beyond these boundaries and contemplation of potential.
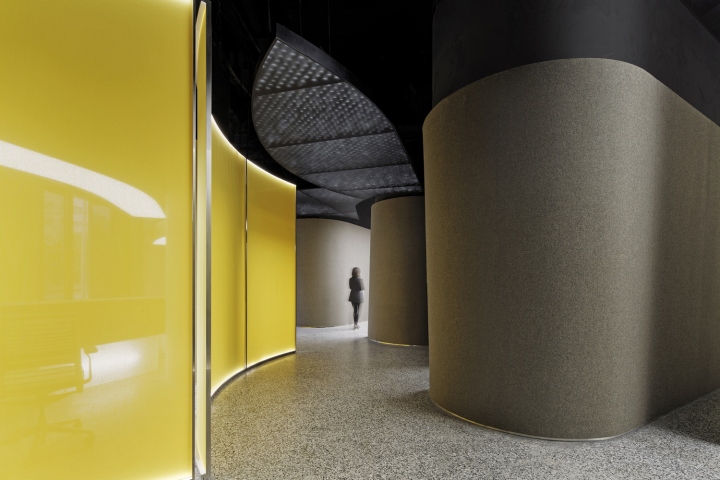
Subtle color was applied to the scrim fabric, yellow to black then grey finally the white, transitioning colors promotes changes in perception enhancing a sense of excitement, which interact with visitor’s mood. It is used as soft boundary to melt the route, it becomes their emotional journey.
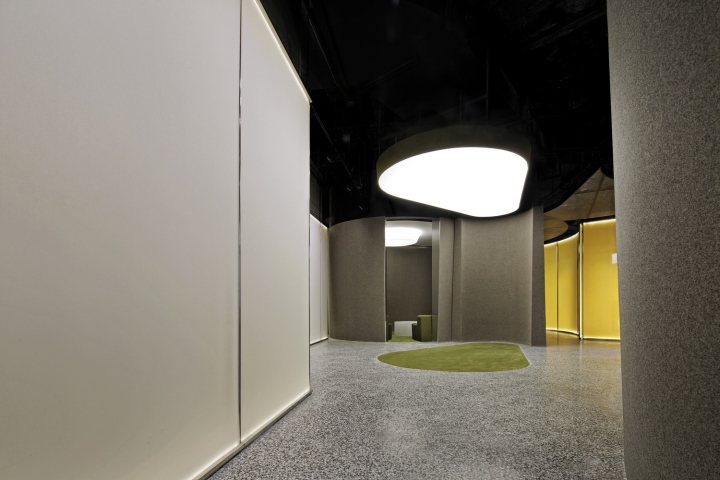
Four lighting intensities and zones where conceived in this showroom along the route:
Reception “ Yellow “:Sunlight shining through warm tone of scrims casting shadow onto the floor, overhead lighting on and off tracing visitor’s movement. There is a sense of warmth, lightness and serenity.
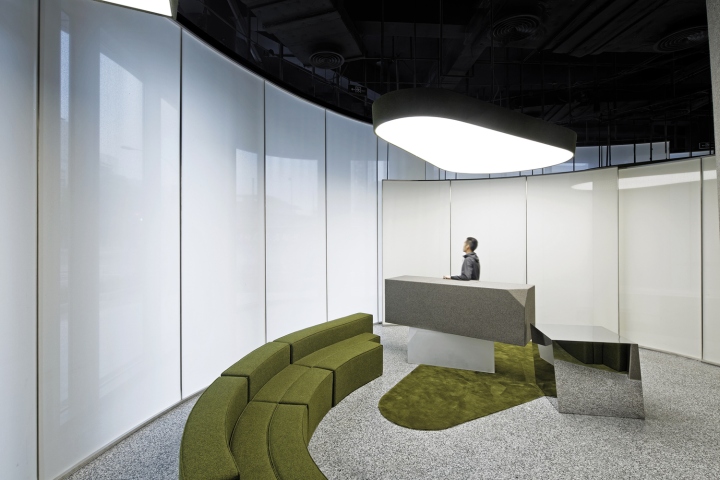
Theatre “Black “: Dark and opaque, only subtly lit up scrim to guide visitor’s movement. All lights interact with movement, sound, smell, visuals; this is the place where events are highly celebrated.
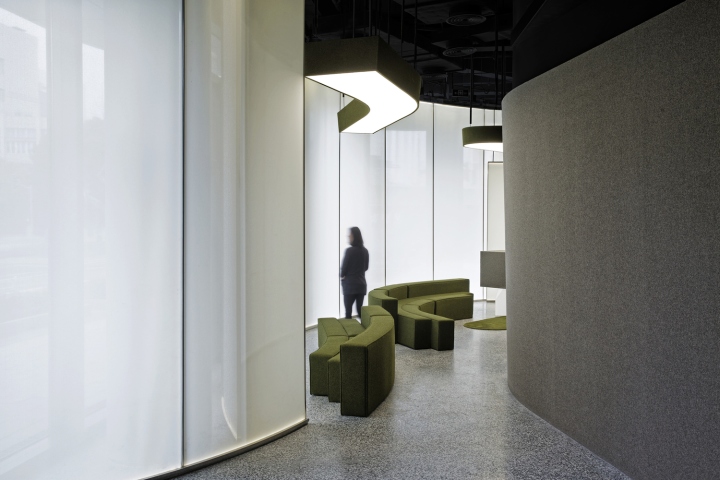
Project Display “Grey”: Full barrisol ceiling distributes even lighting throughout the space,
Instead of viewing, visitors are placed as the center of the exhibit, being part of it participating the event and activity to the place.
Resting” White”: To receive and perceive in white, sunlight casting shadow through layers of curved white scrim, onto those “found objects” made out of green felt, this is not a monochrome place, but colorful and emotional.
Hence Architecture becomes phenomena in response to the space surrounding them and the conditions prevailing there.
Architects: waa (we architech anonymous)
Photographs: Hu Wenjie
http://www.archdaily.com/787418/poly-showroom-waa-we-architech-anonymous






