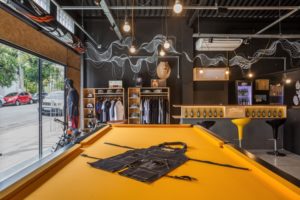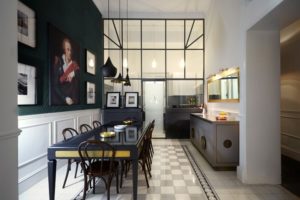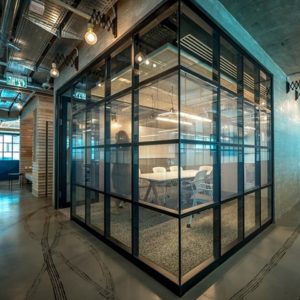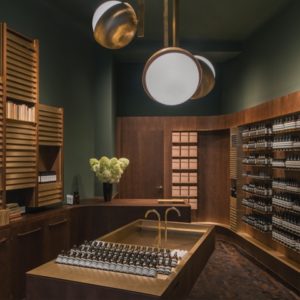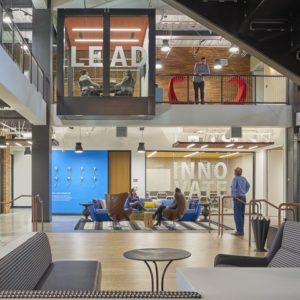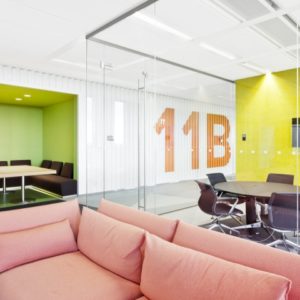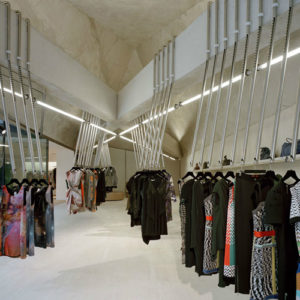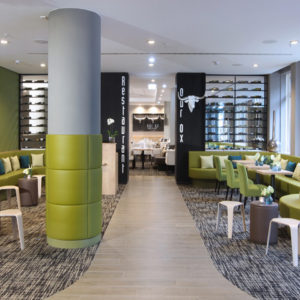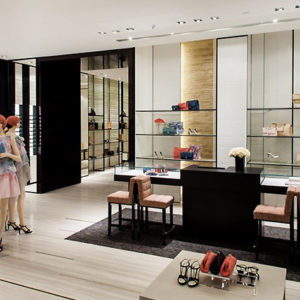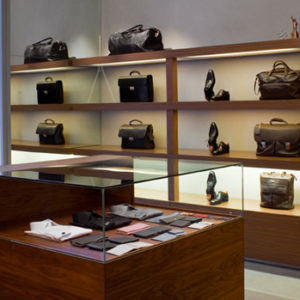
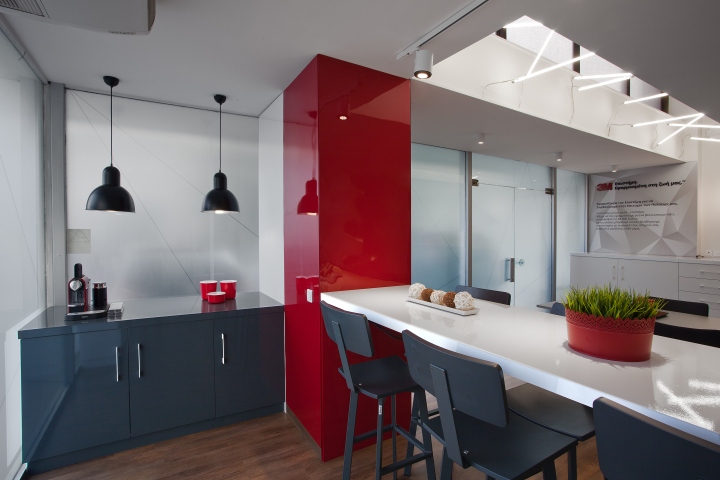

3M is a global company that applies science to develop products and solutions that make life easier, better and more complete for people all around the world. The 3M Science exists in more than 50.000 products that the company provides for 12 areas of expertise: Health Care, Manufacturing, Automotive, Safety, Electronics, Energy, Commercial Solutions, Transportation, Communication, Design & Construction, Consumer and Mining, Oil & Gas. The company operates in more than 70 countries, while 3M products are sold in nearly 200 countries. In addition, the company employs globally nearly 89.500 persons. 3M Hellas, present in Greece for 46 years now, distributing 3M products in Greece & Cyprus, decided to create a customer meeting area at its head offices in Athens.
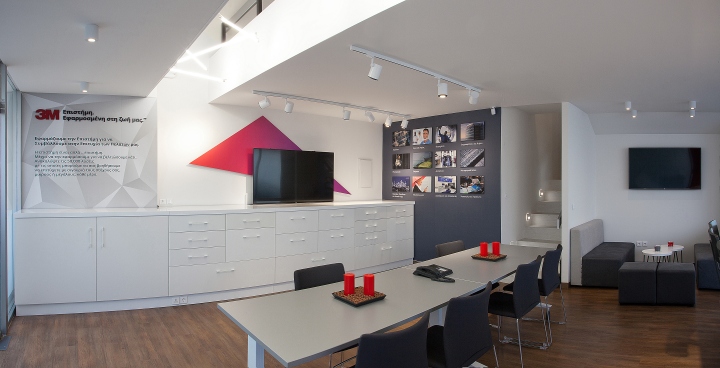
Challenges
– Design a concept that could be easily adaptable and developed in other locations worldwide
– Redesign a space that was already used for other company activities that needed to be accommodated elsewhere
– Deliver within a very limited time frame in view of the launch of the new year (project completed by 15th of January 2015)
Strategic Goals
Create an environment that would:
– Communicate 3M new brand identity as well as company’s innovative character and prestige.
– Be user friendly and versatile in order to accommodate many different uses.
– Showcase as many 3M Products and Solutions as possible in an applied approach.
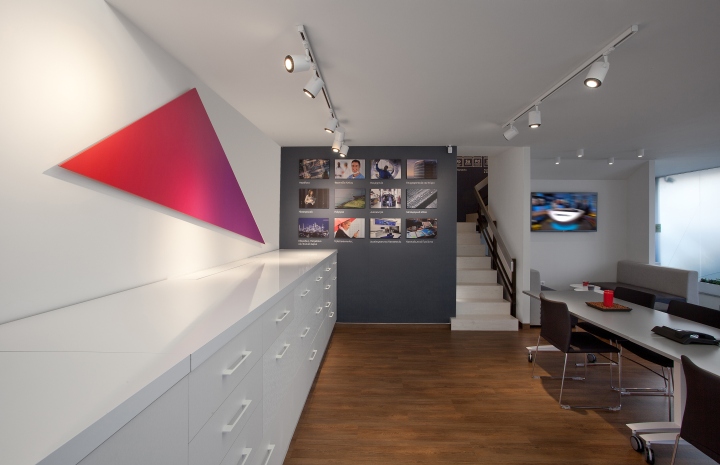
Concept
We designed the customer meeting area in clear lines to express the cutting edge and innovative character of the company. At the same time, we balanced this with an environment which is friendly and welcoming. The predominant colors are white and grey and are matched perfectly by our designers with wooden style flooring and details of red. Most of the materials used for this client space are from 3M product inventory, in order to capture the wide and differentiated 3M product portfolio in real life applications. For this reason, all furniture, some walls, even the glass frames and the glass surfaces were transformed using a range of 3M™ Architectural Finishes & 3M™ Digital Printing Films. Technology was incorporated mainly through TV screens to be used for company videos and company presentations. The customer meeting area extends into three levels. The ground floor, a mezzanine and a basement for secondary uses.
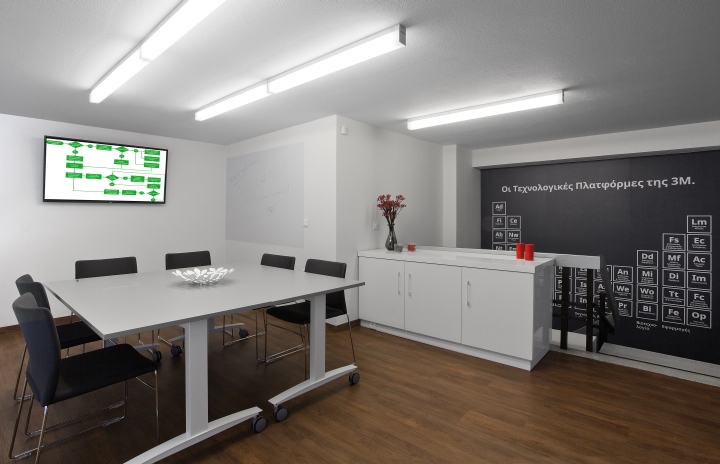
Services
Aiming at delivering excellent results based on the client’s requests, the services offered included:
– Strategic services for building the concept and its positioning
– Architectural design
– Author’s supervision & construction management
Designed by Stirixis
Project Manager: Elena Athanassoulas
Designer: Elena Veneti
Construction Manager: Alexander Athanassoulas
Photos: Konstantinos Kontos
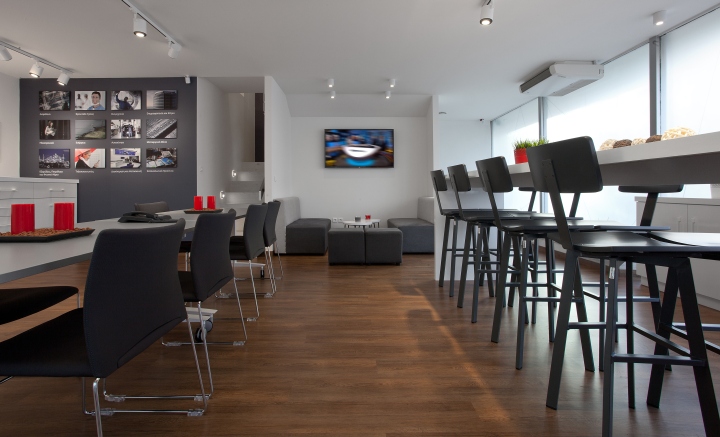




Add to collection
