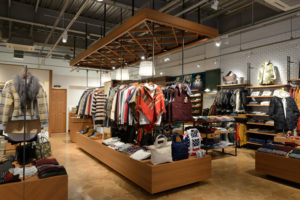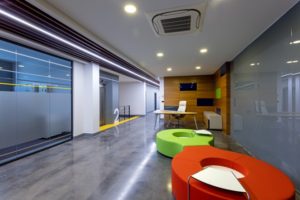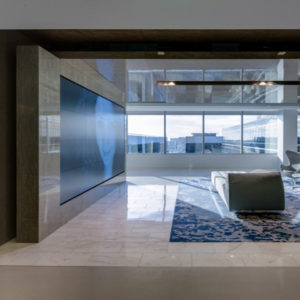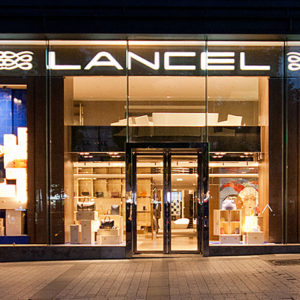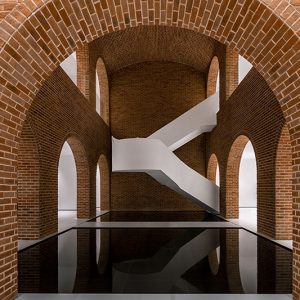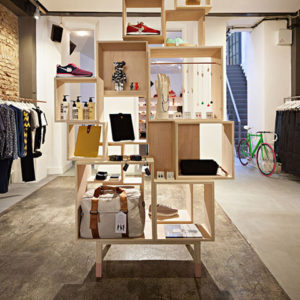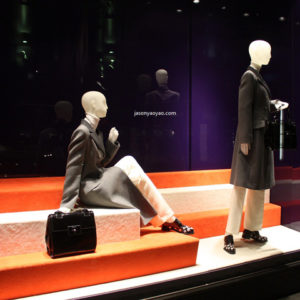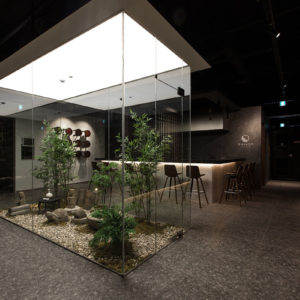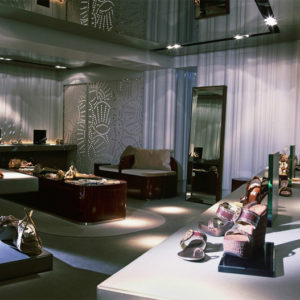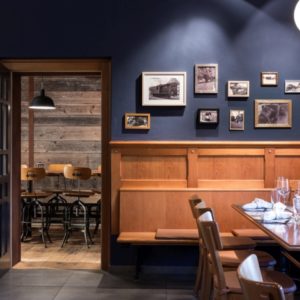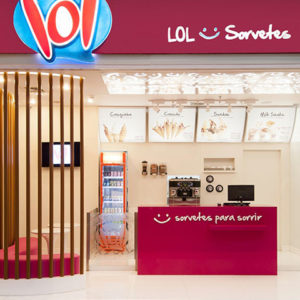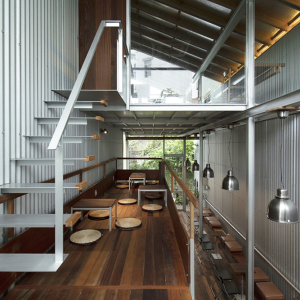
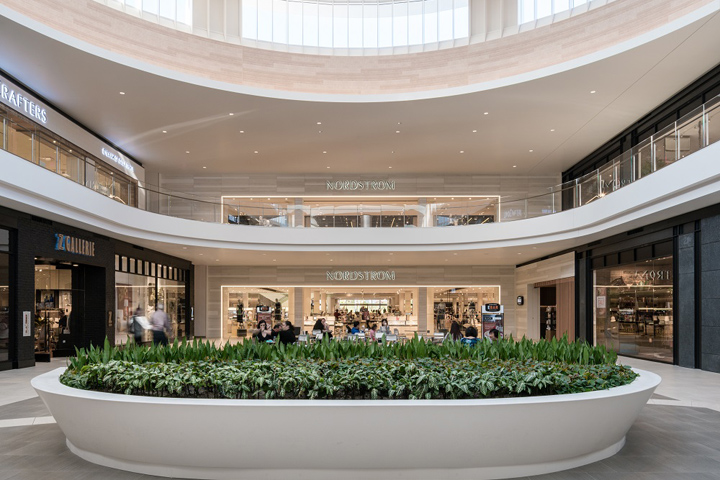

Los Angeles based architecture firm, 5+design, in collaboration with Simon Property Group, completes the 2.2 million square foot redesign of the beloved but dated, Del Amo Fashion Center in Torrance, California. The reimagined project uses light, glass and elevation to create distinctive, responsive retail spaces that invite exploration. Like a museum’s galleries, Del Amo’s open, sophisticated design highlights the display character of retail in expansive storefronts and creates a welcoming public realm.
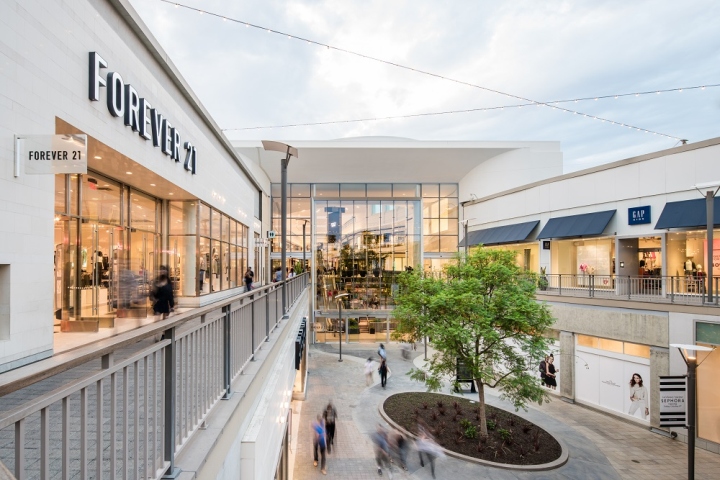
“The design intent was to express beach casual as a way of interpreting what the South Bay is about,” said 5+design Senior Associate, Jeffrey Kleeger. “We tried to soften everything with curves and arcs. Every portion of the walls and ceilings are soft, like the ocean has poured over them for years and has softened all their edges. . We analyzed how one surface would end and meet the next, how then that surface turns and meets the corner, where the surface should be more subtle, where it should be more pronounced, and we spent a lot of time on those details. We tried to take this concept of what this beach world was and really create it in three dimensions.”
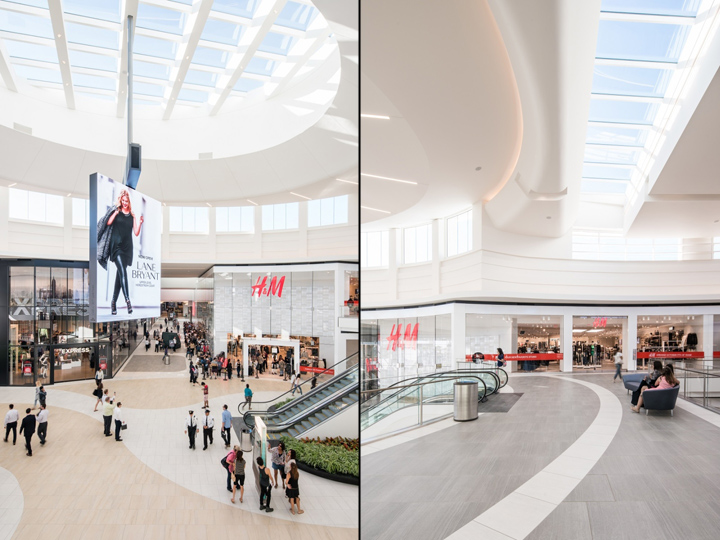
The new design blurs the lines between the inside and outside as a way to naturally express South Bay’s beach lifestyle and its connection to the outdoors. A living wall infuses the food court with planted green foliage while open-air terraces, glass-topped atriums and luxuriant greenery reinforce this connection throughout the project.
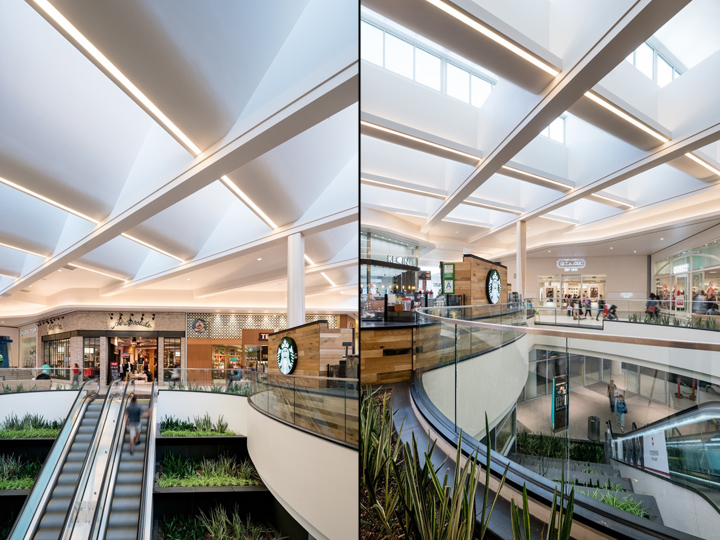
Lighting plays an integral role in opening up the mall to the outside. Fanned windows line white walls and large oculi placed at various points within the ceiling bring the blue sky into full view and flood the interior space with natural light. Lighting also provides highlights of architectural features both in the direction of moves and in the separation of design elements.

Designed in three phases, the renovation began with a complete redesign of the food court, which was relocated to the retail bridge that spans above Carson Boulevard. The largest of the phases, phase 2, entailed a massive demolition of the existing one story mall to the north, which was then replaced by a two story retail concourse that increases to three levels at the terrace seating. Phase two also included a new parking garage. Phase 3 will consist of further refinements to the existing southernmost mall that houses Sears as a means to ensure cohesion from one phase to the next.
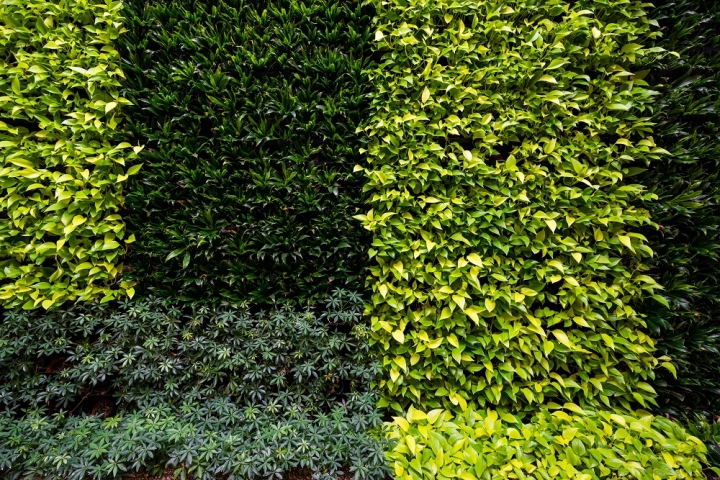
At the heart of the mall sits the Grand Court, the intersection of the entire project and the zone of convergence between its three major components- the single-level phase 1 remodel, the phase 2 two-story new construction, and the existing two-story outdoor lifestyle village.
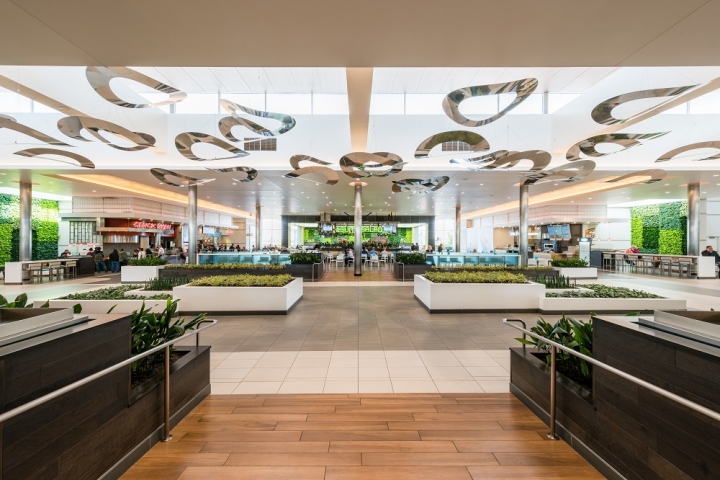
Taking advantage of its central location, the Grand Court provides visitors with a relaxation point in the form of an expansive, six tiered terraced seating area. Warm wooden benches sectioned off by glass panels and colorful, movable furniture allow guests to interact with the design and create a unique personal space. One of the project’s most distinct living walls sits adjacent the terraced seating to offer greenery that naturally coalesces with the wood of the terrace.

Envisioned to portray sand, the Grand Court’s collection of tan and beige floors meet sleek glass storefronts that reach two-stories high, giving premium retail tenants full exposure on both floors. The entire area faces a three-story glass window box overlooking the outdoor lifestyle village and rests beneath an immense skylight that supports a rotating video screen.
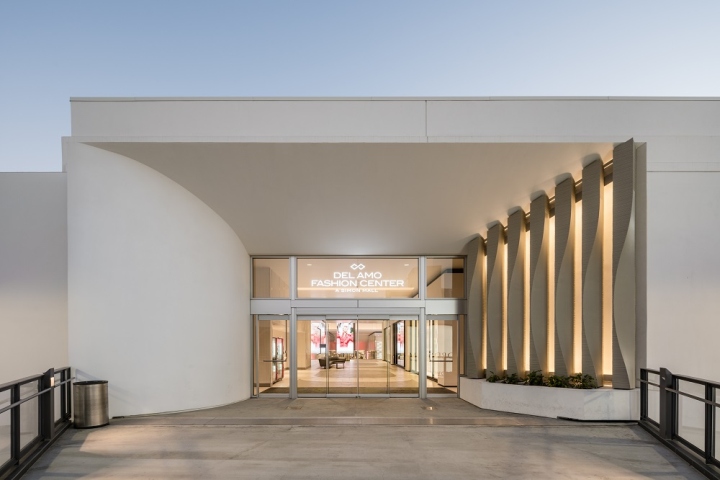
“Del Amo Fashion Center has such a strong history and tradition in the South Bay and in greater Los Angeles’, said Principal Mike Ellis. ‘Since our firm is based in Southern California, and retail design is one of our core strengths, 5+design has relished the opportunity to refresh the design of this classic destination for today’s customers and their lifestyles.”
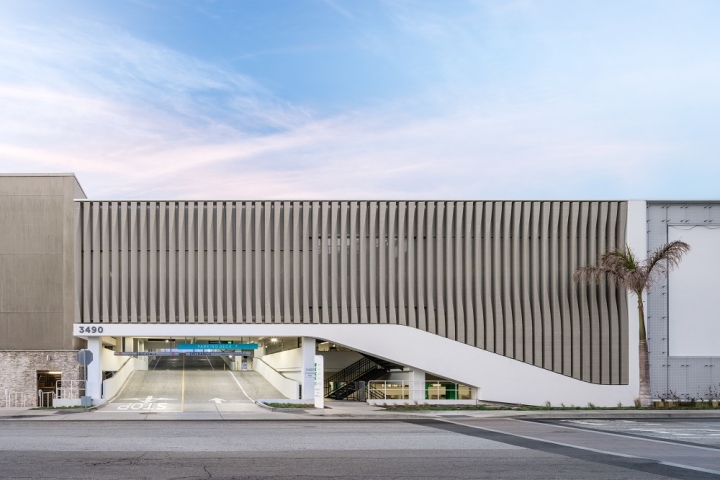
With its alternate focus of coastal life, the new design mixes soft and hardscape elements and airy, iridescent ceilings to blend the indoor and outdoor world. Intricately patterned floors reflect the light below, illuminating storefronts and contrasting with the white walls and ceiling above. In its new form, the Del Amo Fashion Center presents a unified space that typifies elegant gallery-like design and whose cohesive identity is echoed from the inside out.









