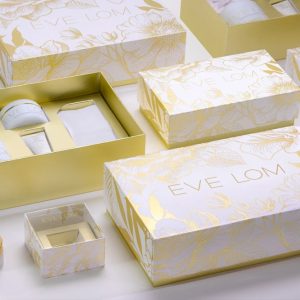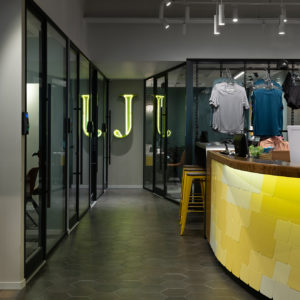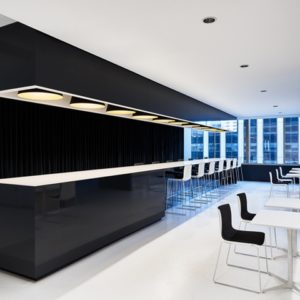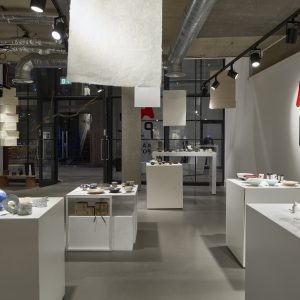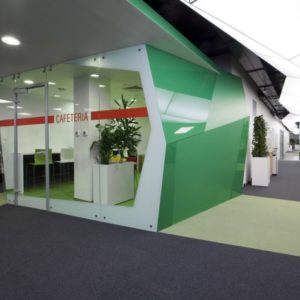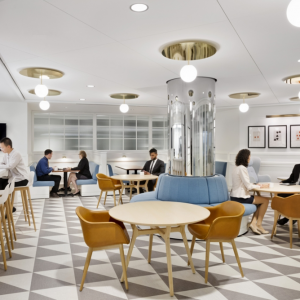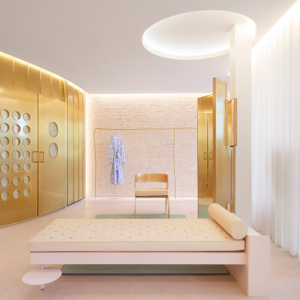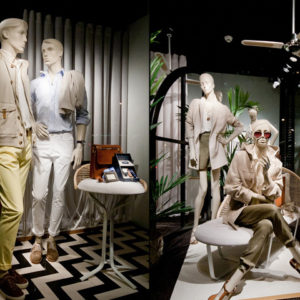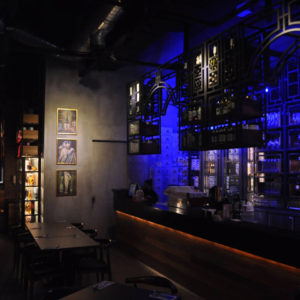
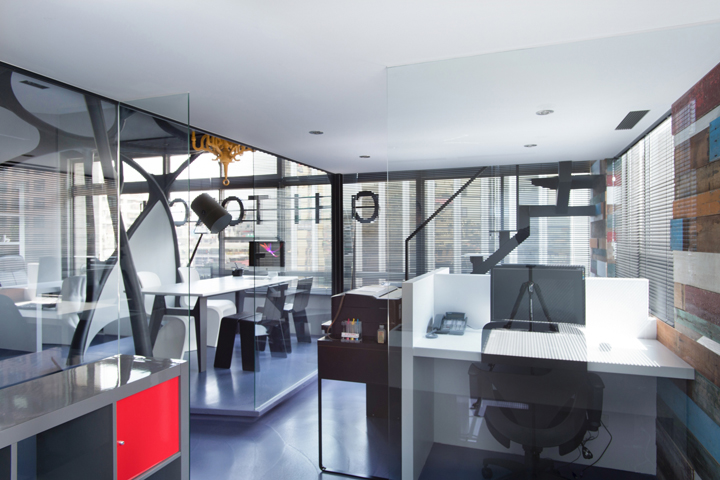

From viewpoints of CHI-TORCH, office room is space for connecting and brain-storming rather than for just hard-working whole dull days. In fact, professional designers need a place more to gather information, thinking over, creating sparks of ideas than other occupations. Hence, metaphorically speaking, office space for CHI-TORCH is totally an irreplaceable crucial ‘cranial nerve’ to transport minds with each other in pursuit of originality development and inspiration-acquiring. Based on this concept, CHI-TORCH built up this configuration of physical nerve to stand for CHI-TORCH’s perception of what office room is for.
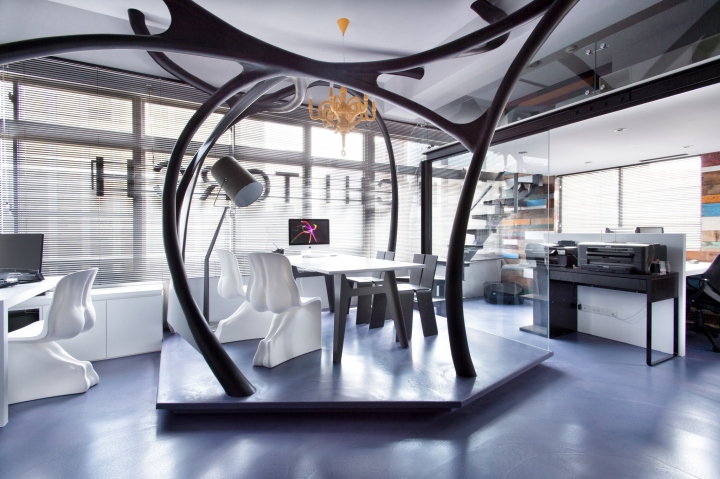
Exception for bathroom which needs individual privacy, CHI-TORCH has a vision of clean transparency for major office body, marrying crystal-clear glass with touches of seamless concrete-flooring of purple charm and height difference in quadrants which naturally result in layout allowing guests roam freely, forming an efficient traffic flow to avoid clutter at all times.
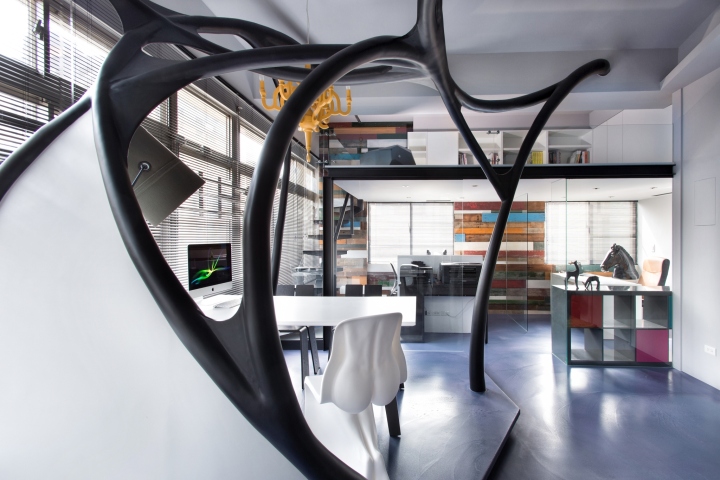
CHI-TORCH manages their space whose colors feel bright white, simple black and dark purple, especially one chosen wall is made of aged endemic woods of Taiwan to welcome as any local, humane, cultural and earth-loving spirits. It always reminds CHI-TORCH of that any bit of design should be felt as unique and warm as timber pieces of Chinese cypress salvaged and recycled from antique dormitories. CHI-TORCH believes this kind of elements with time track make space heart-touching, especially one and only.
Designed by Chlo’e Kao, Ciro Liu / CHI-TORCH INTERIOR DESIGN
Photography by Looveimage
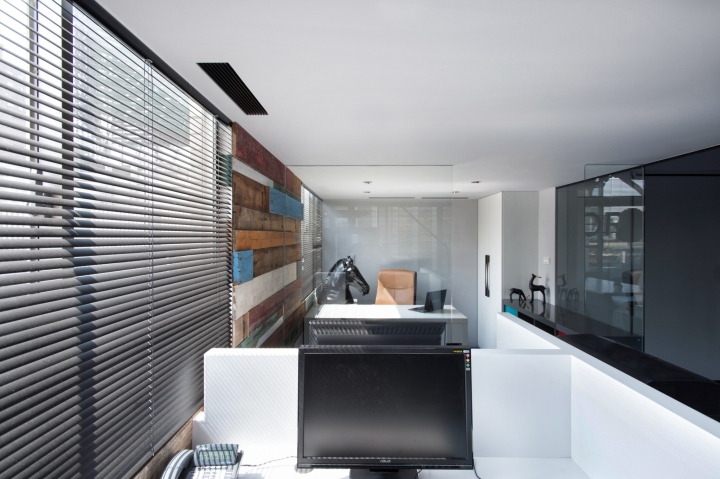
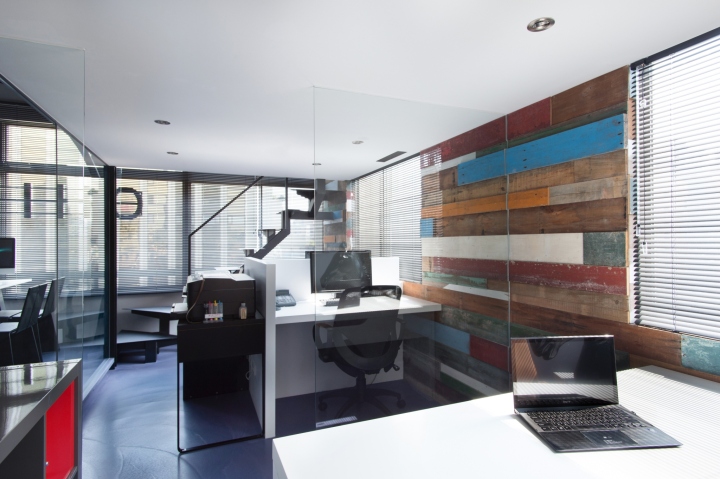
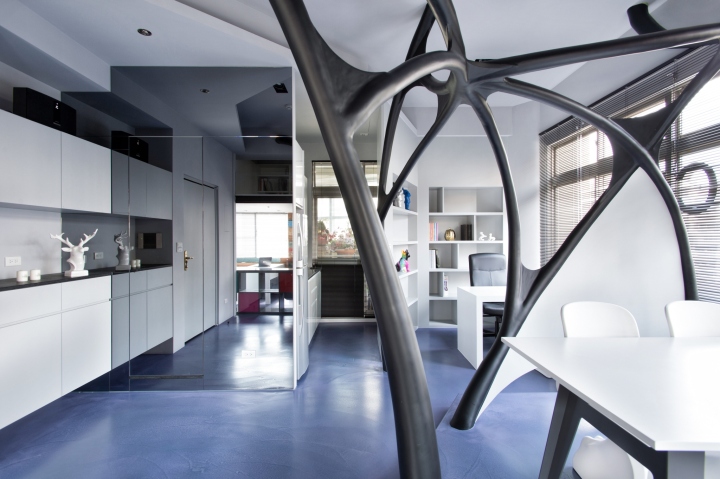
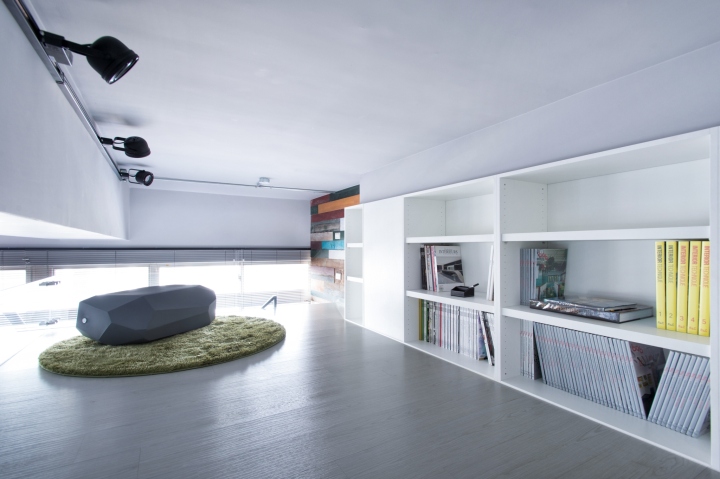
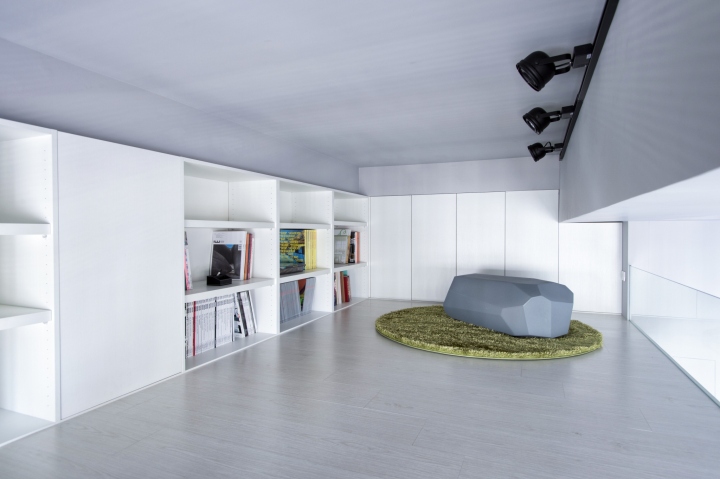

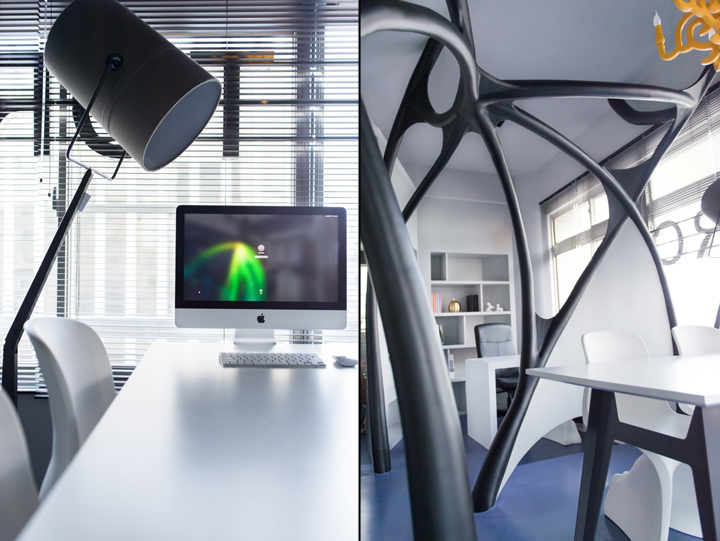

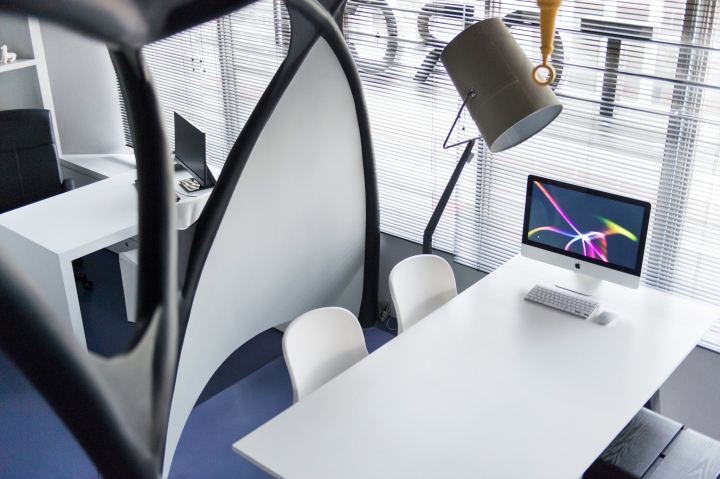
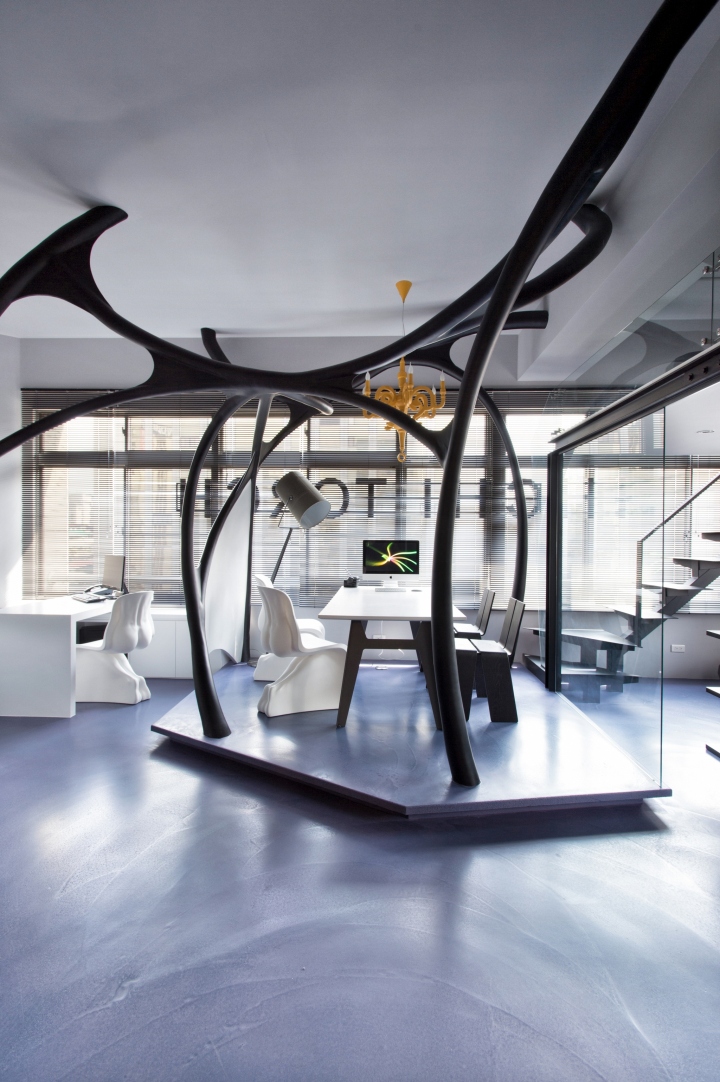














Add to collection


