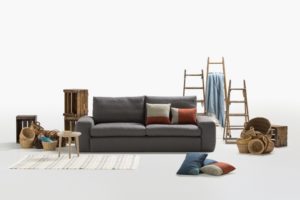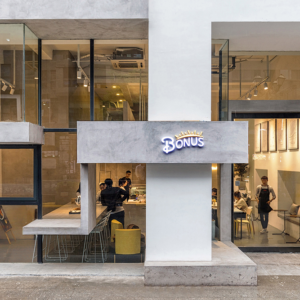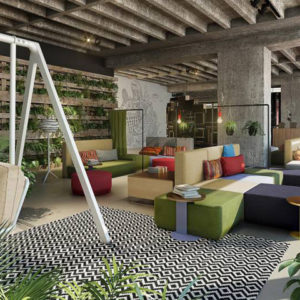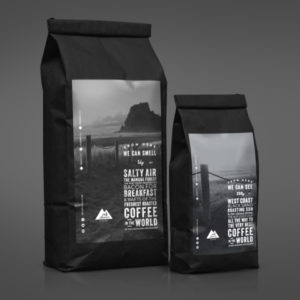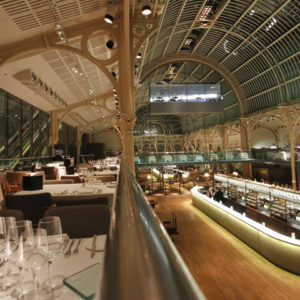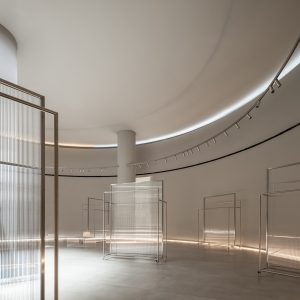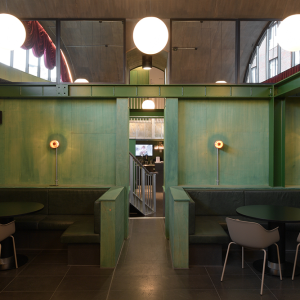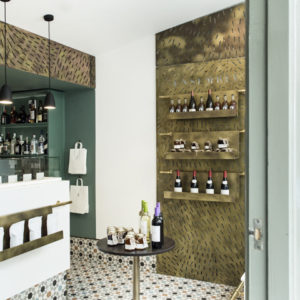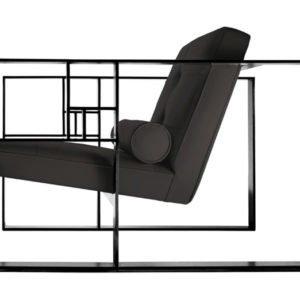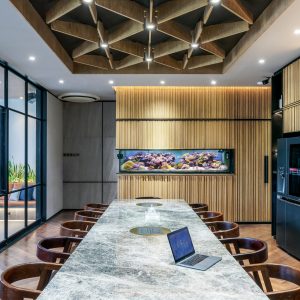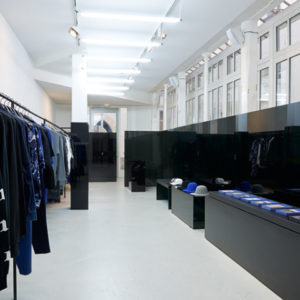


Back in the summer of 2015, Closed Sundays were approached by Ariat Europe to come up with ideas for a series of modular showroom spaces. As the project evolved it took the form of a much larger undertaking – designing the new UK headquarters for Ariat Europe. After a successful pitch, we were appointed as the sole design consultancy to carry out the project.

Ariat International is a market leader in equestrian footwear and accessories, with a growing European market. Their move to a new office in rural Oxfordshire coincides with ambitious plans to considerably increase their market share. The thought process behind designing their new space was very much inspired by where they have come from, and where they a going. The buildings, two grade II listed barns, give a beautiful backdrop to paint this picture against. Our desire was to incorporate the new with the old, leaving the original features clearly visible and integral to the design.

The entrance area features a reclaimed timber clad wall with the Ariat brand mark hand-hammered out of over 1100 farrier’s nails, instantly making a statement about the brand’s sector and unwavering pride in its history. In the reception area, visitors are greeted by 2 large red barn doors, invoking one of the brand’s key influencers – the legendary racehorse Secretariat – whose nickname was ‘Big Red’.

Secretariat also makes a more literal appearance in the reception area. We commissioned Bristol based artist Bruce Crowes to hand illustrate the famous stallion galloping to victory. This was then digitally re-created to be applied to a large glass wall partitioning off the brand showroom. It features key words from the brand’s mission statement and history, including several nuggets of little known trivia and an Ariat logo at its heart.

The showroom space delivers functionality along with style and flexibility. The idea being that it can be re-dressed to take on a completely different look for Ariat’s varying product ranges. Furniture is hand built from solid oak and steel, along with intricate leather strap details and oak sleepers. The central meeting tables are adorned with the blue and white squares made world famous by Secretariat during his Triple Crown success in 1973, the foundation on which the brand was born. At the head of the table is a 75 inch video conferencing system, housed inside a bespoke hand finished cabinet.

Upstairs on a mezzanine level there is a fabled red barn door, which appears to float in the space surrounded by full height glazing. This leads into a private meeting space – with an oak meeting table and more views out across the British countryside.

The main office space features dividing units made from solid oak to emulate horse jumps, and a breakout space for staff with a large curved seat, bookcase and oak wall. This leads out to the garden area where staff can enjoy the picturesque setting and relax during down time. For senior staff, three office pods were constructed to offer privacy, with large red barn doors and full height glazing to keep as many of the barn’s original features as visible as possible. The end result, a progressive modern space set within a beautifully authentic setting. Perfect for an outdoor brand with plenty of authentic pedigree of its own.
Photography by Edward Bishop












Add to collection
