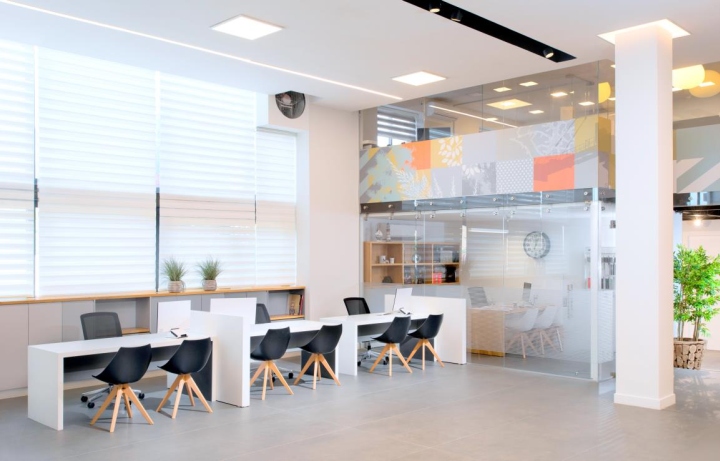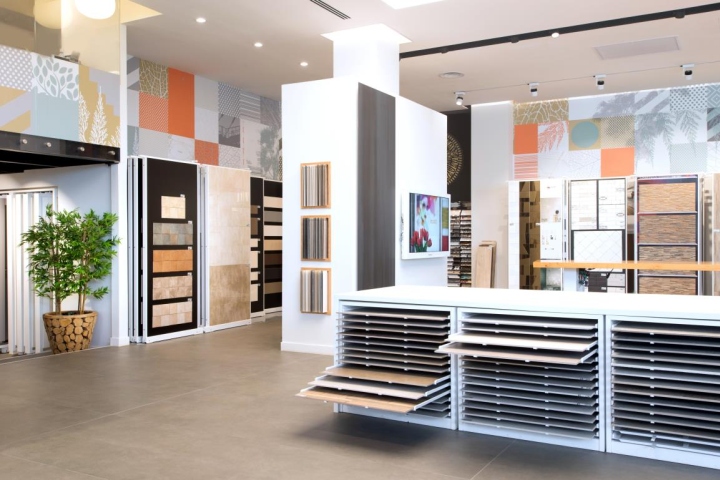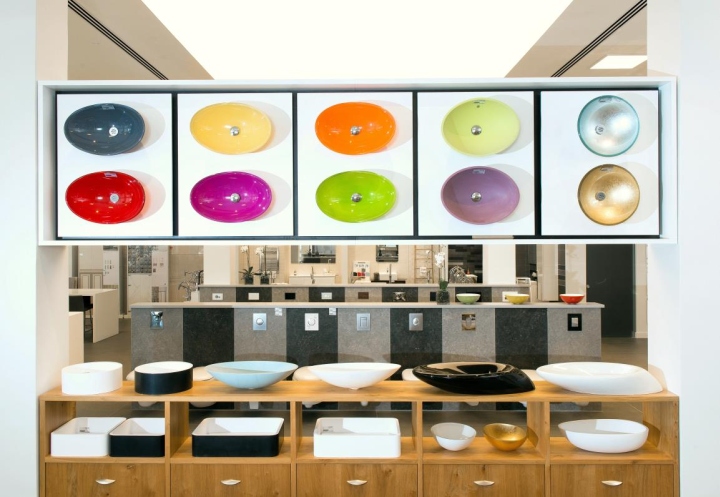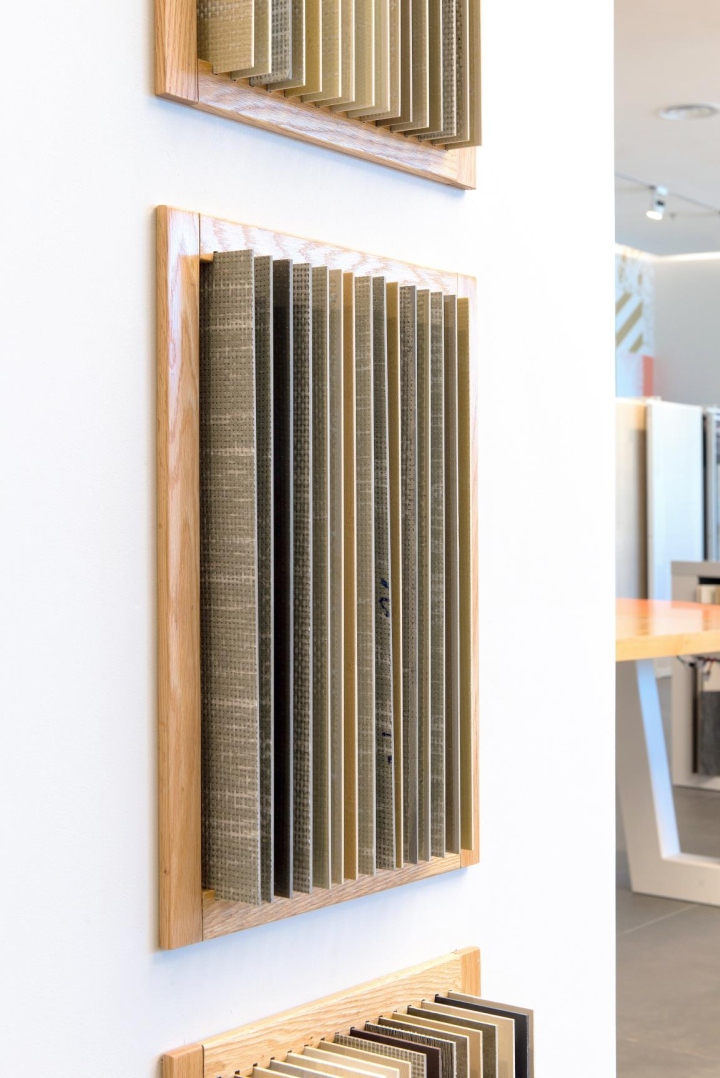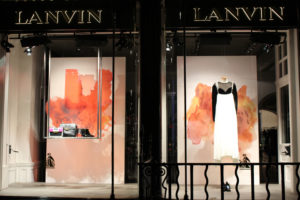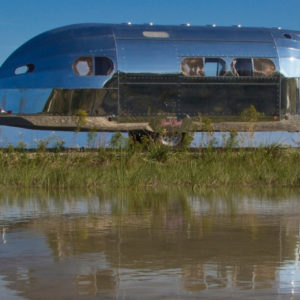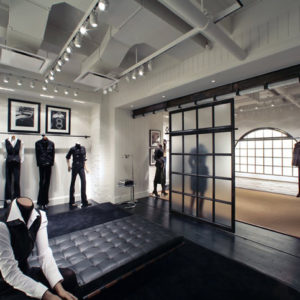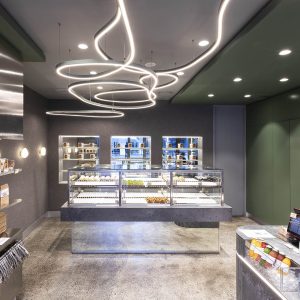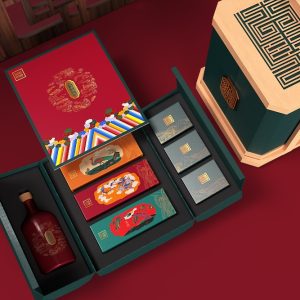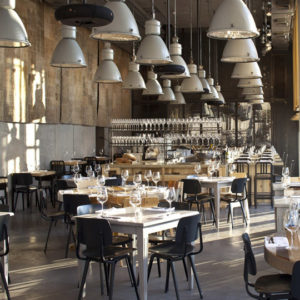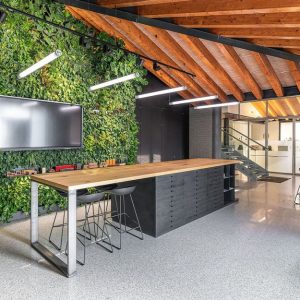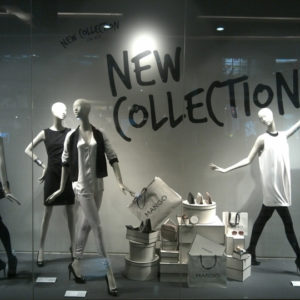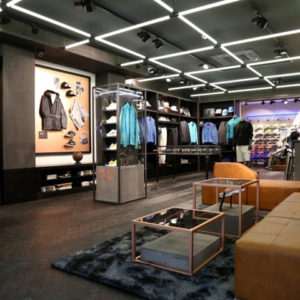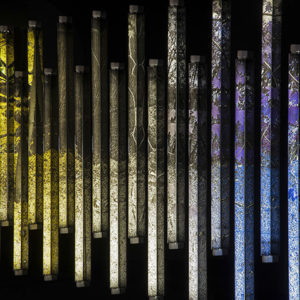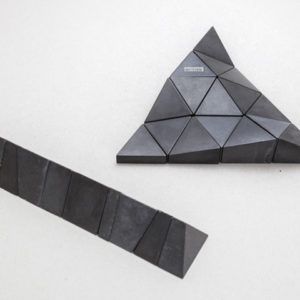
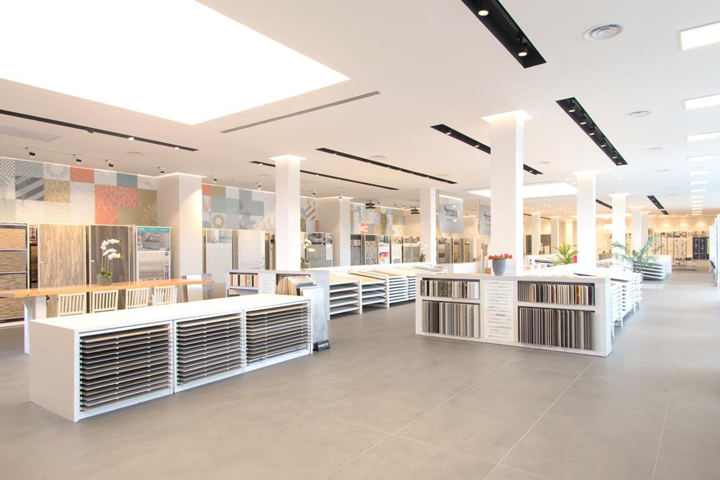

The Tubul showroom in Modi’in is designed to allow an end-to-end open view, thus creating a completely different customer experience common to this trade. With not even one wall along the entire hall, the effect is of a very airy and light experience, that allows to view a wide range of products without strain. Thus the relationship between the interior and the exterior, reinforced by a pool situated half indoor and half outdoor, expanding the boundaries of the hall, leading the eye out in a significantly different way that deviates from the standard retail design that generally struggles to disconnect the visitors from the outside world.
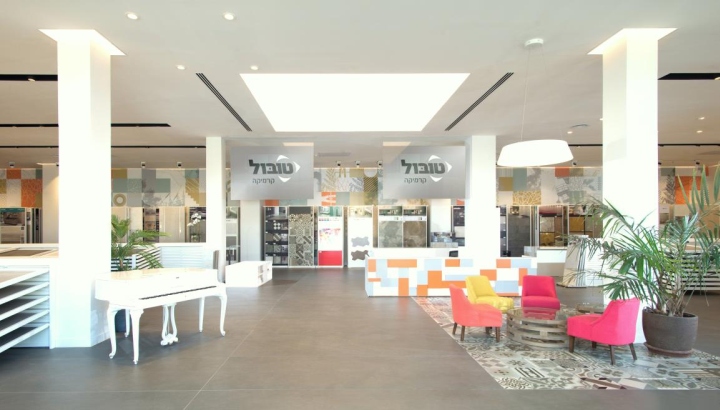
The overall quiet coloration of gray, white and a touch of paint and wood are a flattering environment to all types of products. Extra-large format floor tiles of 100X300 cm help calm down the distracting “visual noise” that is so characteristic to these types of halls – and so does the monochromatic display devices. Combining modern elements, like projection walls and light screens ceilings, technical lighting channels, white Corian furniture cut by CNC, hidden lighting, etc., addressing a relative superior common denominator of the target audience, broadcasting quality and uncompromising professionalism and ensure the recency of the hall for many years ahead.
Design: Irmi Amster / Studio Samuelov
Photo: Regev Kalaf
