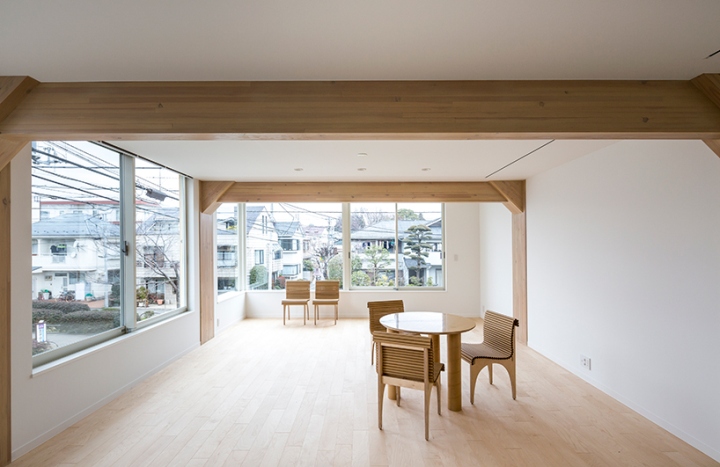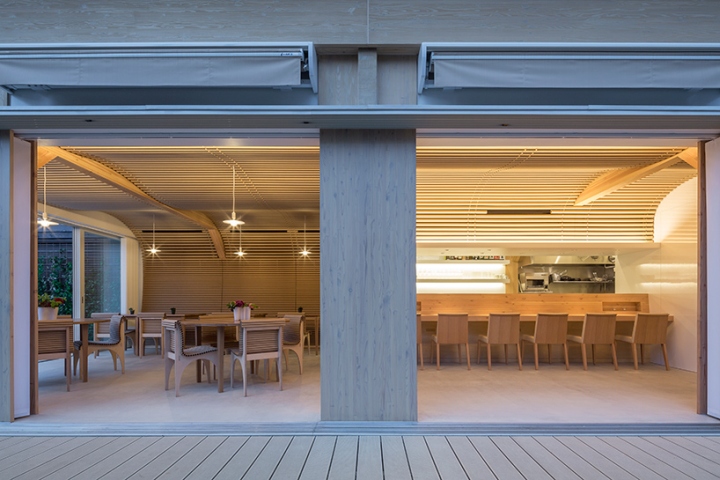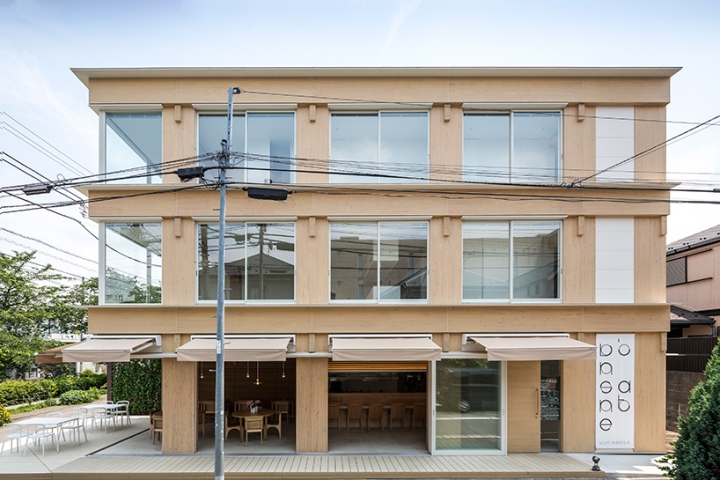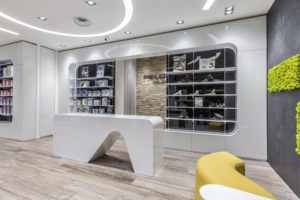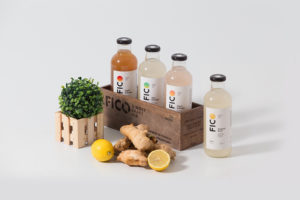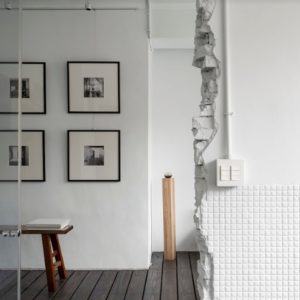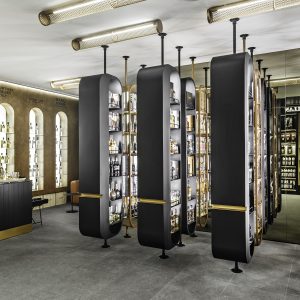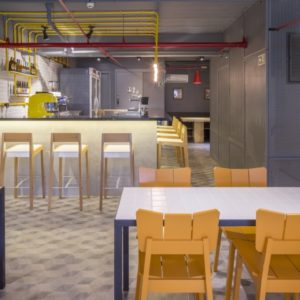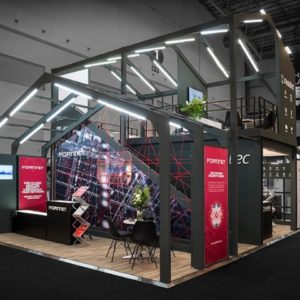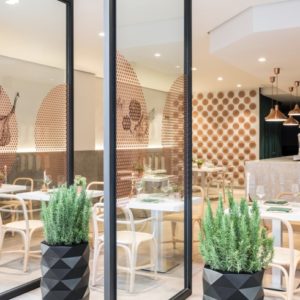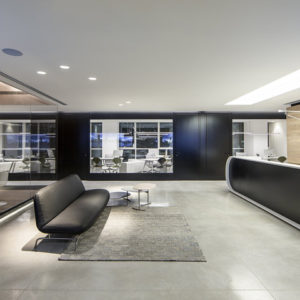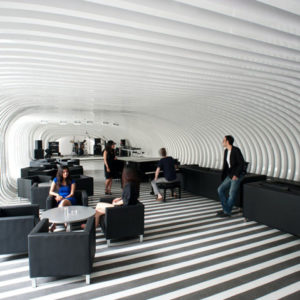
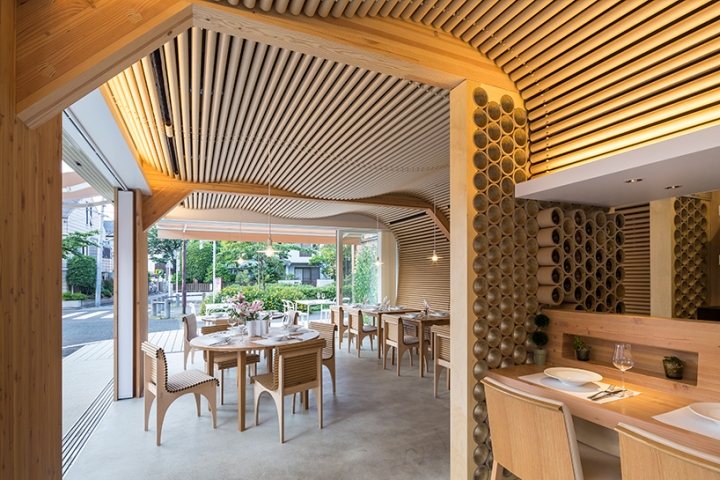

In Japan, Shigeru Ban Architects has completed ‘Vin Sante + N House’, a combined restaurant and residential building. The wooden 3-storey structure occupies a prominent corner plot in Toyko, along a walkway populated with cherry blossom trees. Cross laminated timber has been used for the scheme’s columns and beams, ensuring large open spaces, without the need for internal supports.
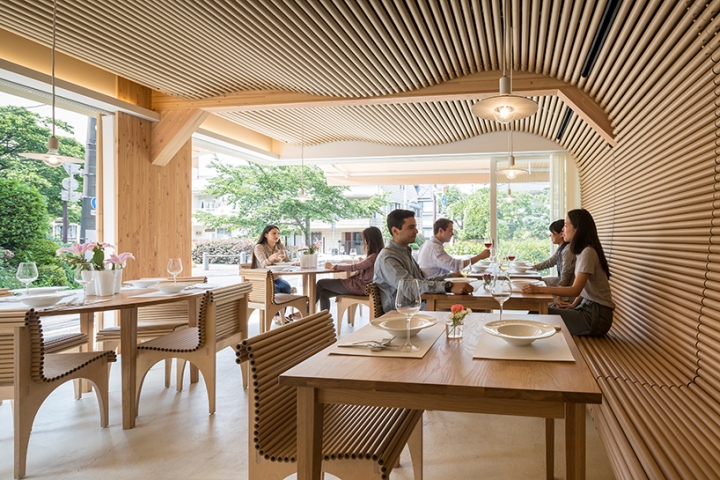
At ground level, Shigeru Ban has used paper tubes to bring a sense of warmth and hospitality to the restaurant, complementing the surrounding wooden structure. Different dining areas are provided beneath the undulating ceiling. Fully retractable openings allowing the eating area to extend out onto an external terrace, offering guests the chance to dine outdoors. The two levels above contain apartments, with the structural system again ensuring the potential for flexible internal layouts.
