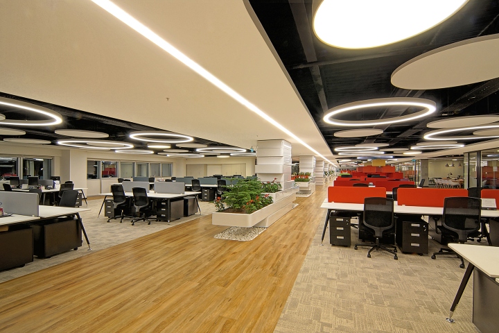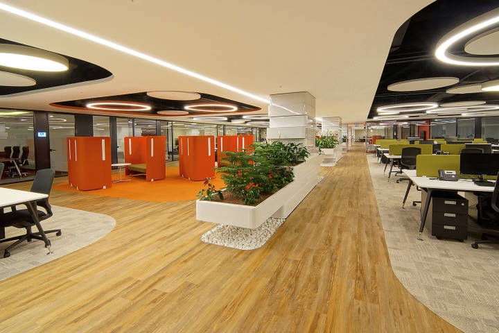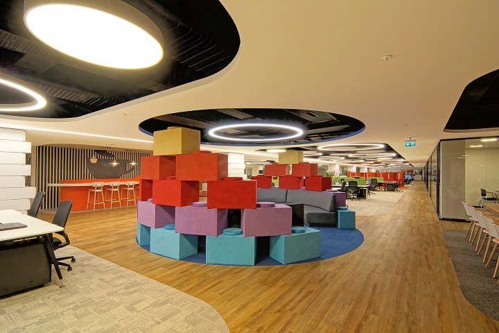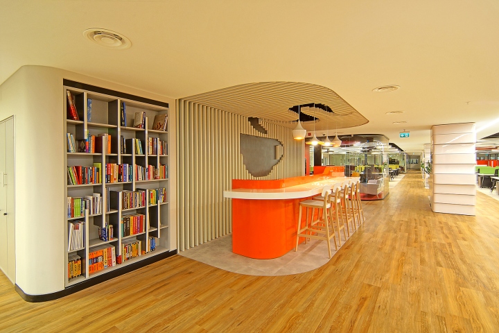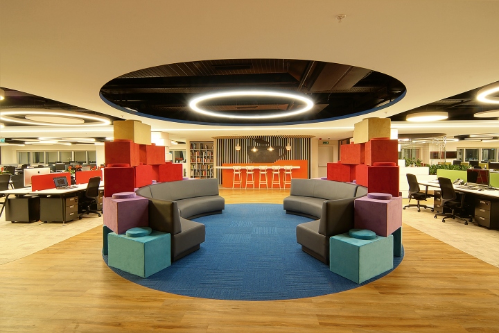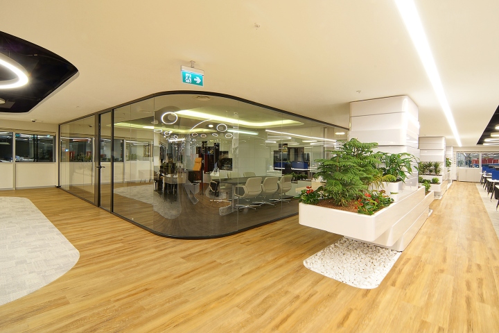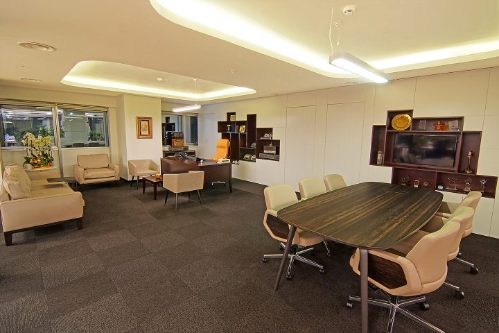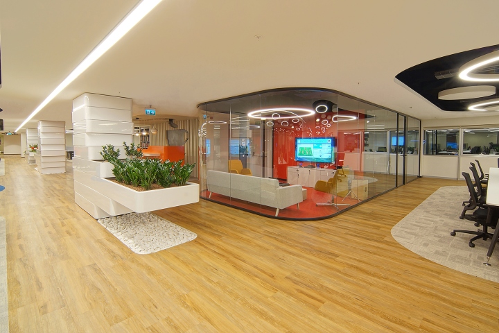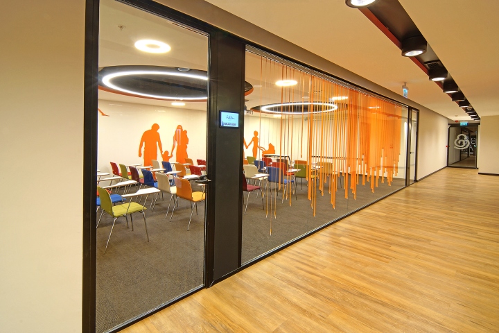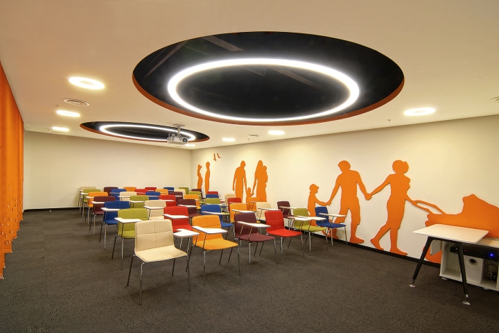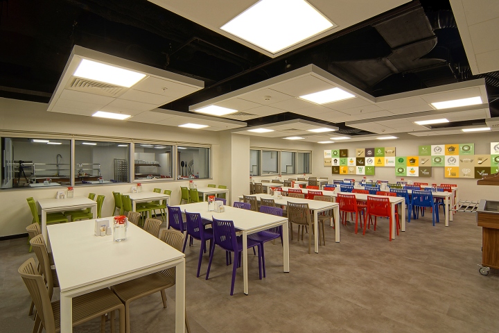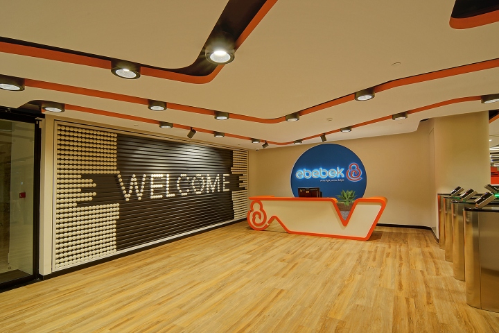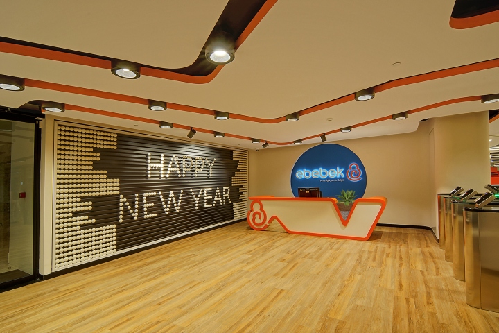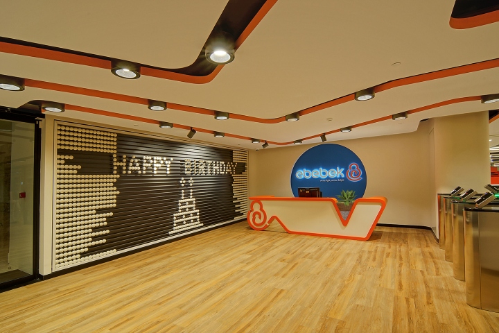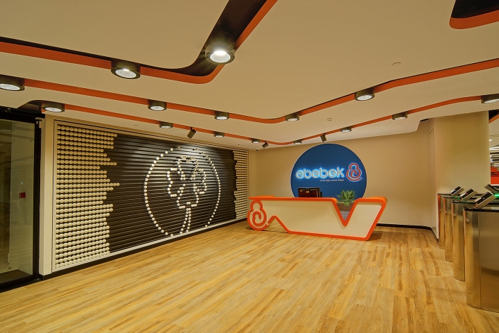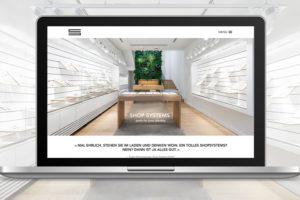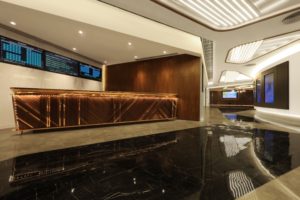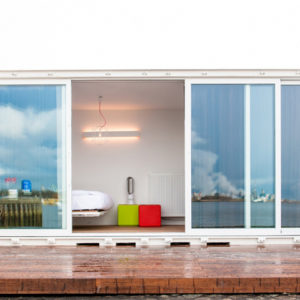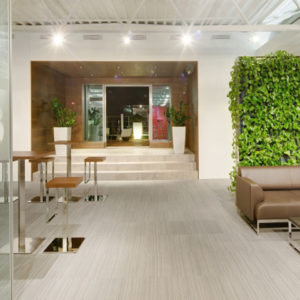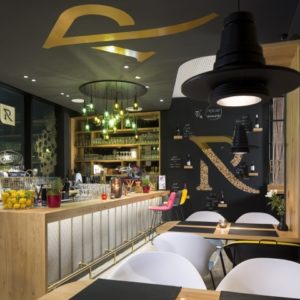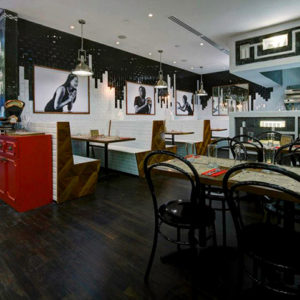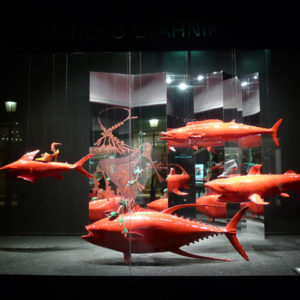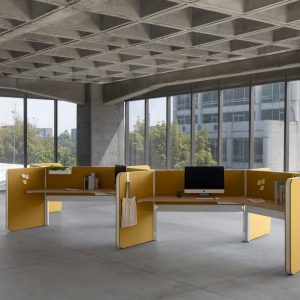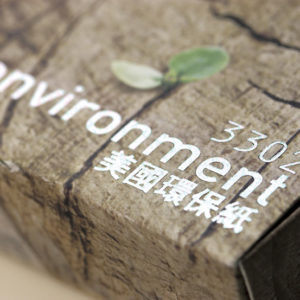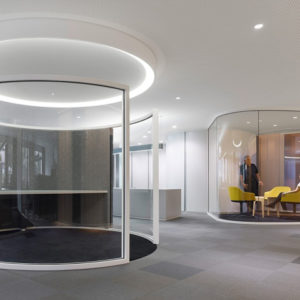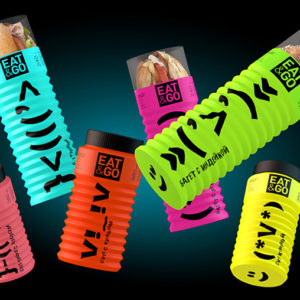
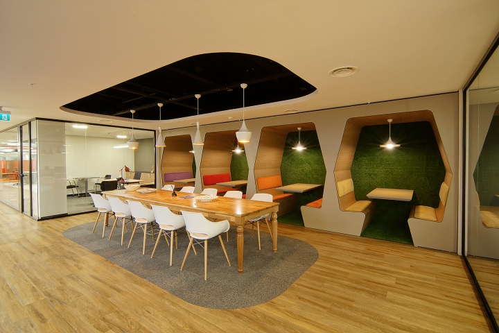

E Bebek Headquarter is located in Bostancı, Istanbul with their offices within an area of 2250 m². The office has a staff consisting of 200 personnel. Highly compact and designed in accordance with an intense requirement program, the spaces have been generally planned in an open-office plan to relieve the intensity. The business field of the company is to manage their own chain stores which sell all kind of products for 0-4 year’s baby and childs.
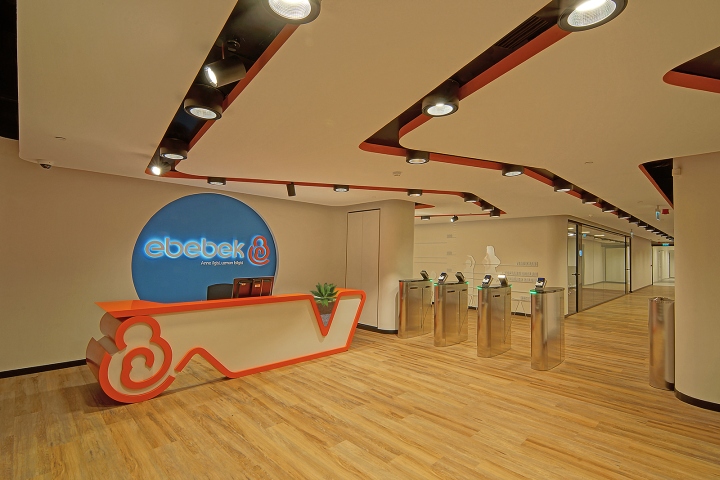
Moving from this point, the interior concept is designed to be matched with the general characteristic of the corporate identity and their own business field. Accordingly, the modern and contemporary design language is blended with especially white color use which represents pureness and cleanliness as for babies. Additionally some interior items which are inspired from baby products are re-designed as dominated elements of the interior.
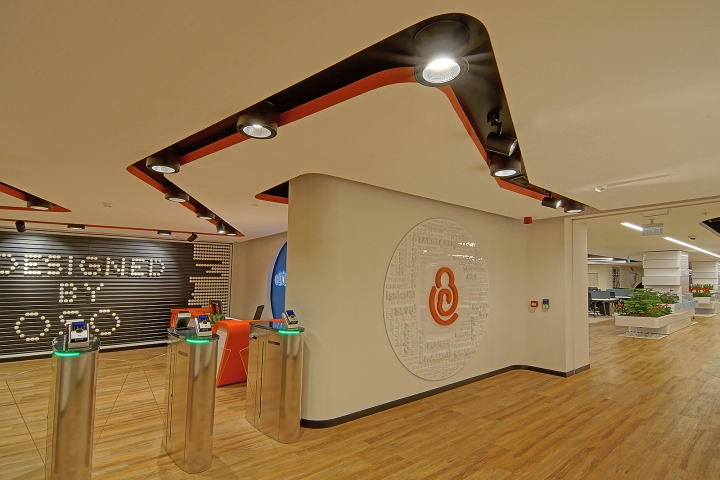
For instance, the giant abacus were designed into the entrance hall in order to dominate this area. Thus the interactive wall was created for personnel in order to write some mottos on it which are related with the offices daily theme. Moreover the giant lego bricks were designed into the social area for separation of lounge area and also for the purpose of pouf. The other conspicuous elements of this office are creating some flower pools in order to hide the columns among the open office areas. In this way, the monotonous ambiance of regular open office plan has been break down and also created colorful office ambiance.
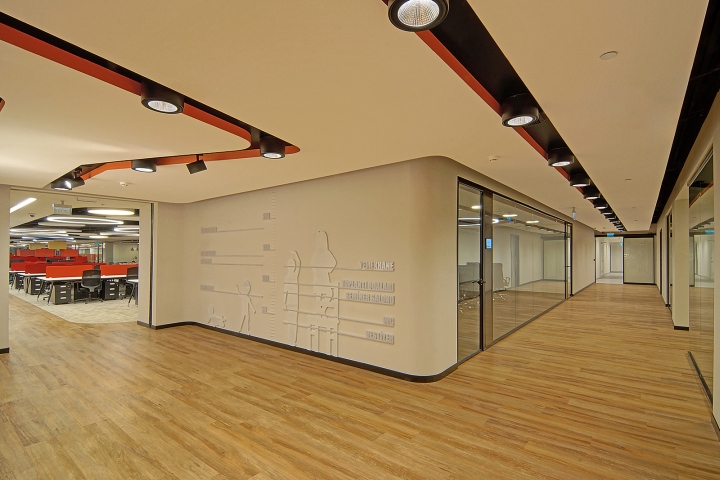
At the office where the general layout setup is planned as an open office, the recreation areas such as coffee break points are integrated into the open office. Thus, it is encouraged to increase the internal communication at the office and to trigger the creative ideas. In general sense, matching and integrating this office space designed with their own company identity, field of business, and user profile are determined as a basic design problem, and thus, it is aimed to bring sense of belonging to the space.
Designed by OSO Architecture (OSO Mimarlık Tasarım)
Design Team : Okan Bayik / Serhan Bayik / Ozan Bayik / Erkan Çeçen / B. Bahar Çiçekçi
