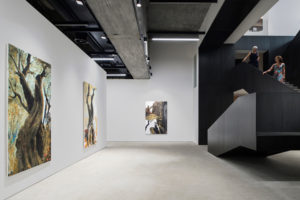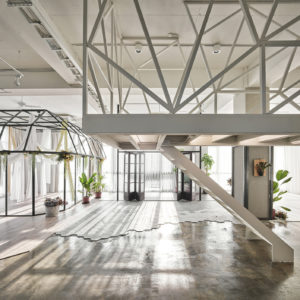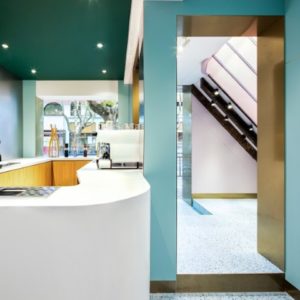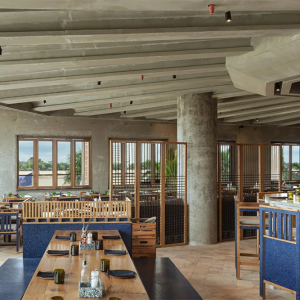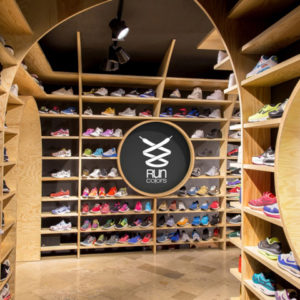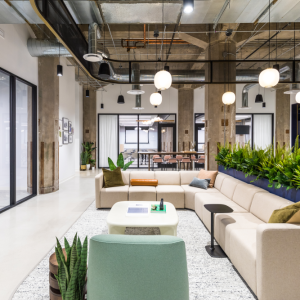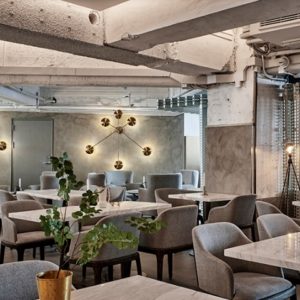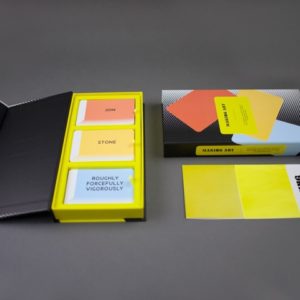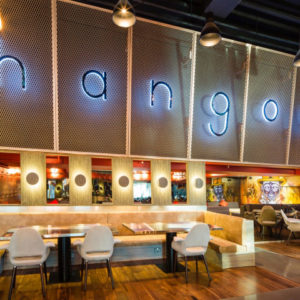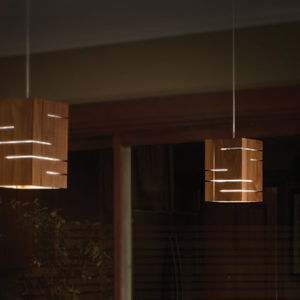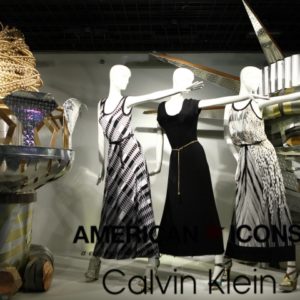
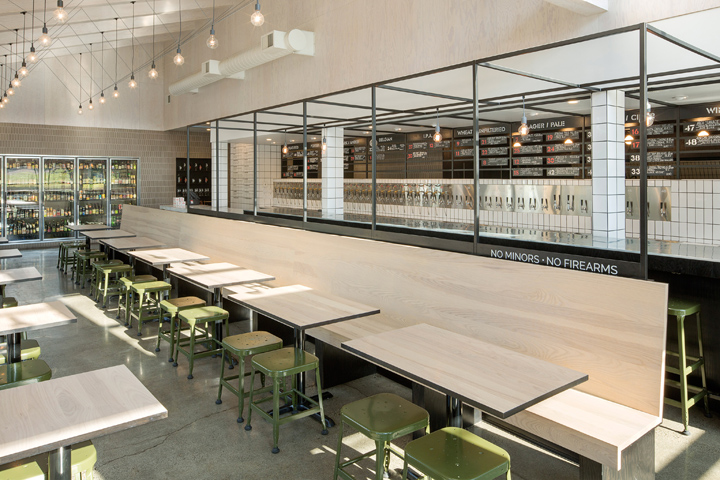

A long central bar divides this neighbourhood hangout in Seattle into areas for buying sandwiches, drinking craft beer and watching sports. Mammoth occupies a 2,400-square-foot (223-square-metre) tenant space in the Eastlake area of Seattle. Its owners wanted to create a space for locals of all ages to spend time and socialise, so brought together various functions under one roof.

“The objective was to create a cafe/bar space that could accommodate multiple guest scenarios from day to night; individual to large group,” said architects Kalos Eidos. To separate the different uses, a combined white tiled counter and metal-topped bar was installed down the centre of the rectangular space. Taps for 48 different beers – routed from a lower level tap room – are mounted on the back wall.

Each has a corresponding sign that can be swapped depending on what’s on draught. The sandwich menu is printed onto a tiled column at the far end. “As the inventory changes, the sign templates can be rewritten accordingly and re-hung under the appropriate beer type category, visible from all areas of the space,” said the architects.
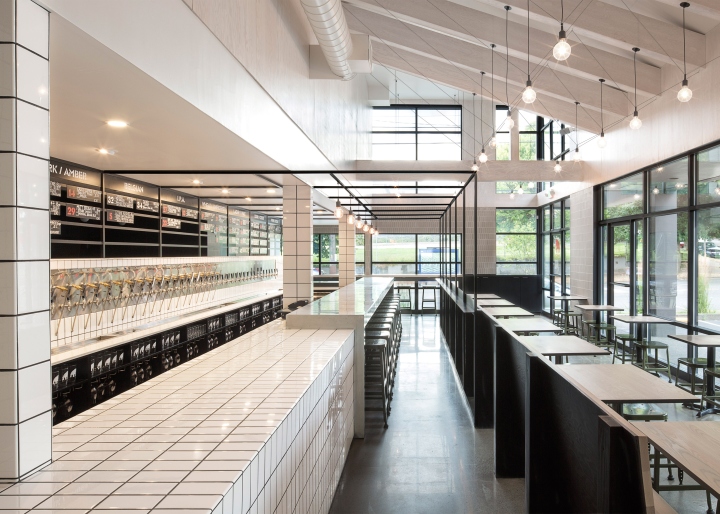
At Mammoth, a metal frame extends from the sign board to a low dividing partition in front of the counter – required to split up the area for serving alcohol from the rest of the cafe. The partition creates banquette seating on the other side, where it is paired with small tables to form a dining area in front of the glazed facade.

Behind the wall of bar is an area for larger groups lined with dark wood, which includes a concealed media cabinet and reconfigurable furniture that can be used during private parties and event screenings. Restrooms, storage spaces and the kitchen facilities are also located at the back of the building.

To create a sense of unity between the different areas, beige wall tiles, blonde wood tables and green metal stools feature throughout. “The overall material strategy served to unify multiple conjoined tenant spaces into a single, cohesive space,” Kalos Eidos said. The exterior of the building is painted dark grey, with the Mammoth logos added in bright red.
Photography is by Jeremy Bittermann
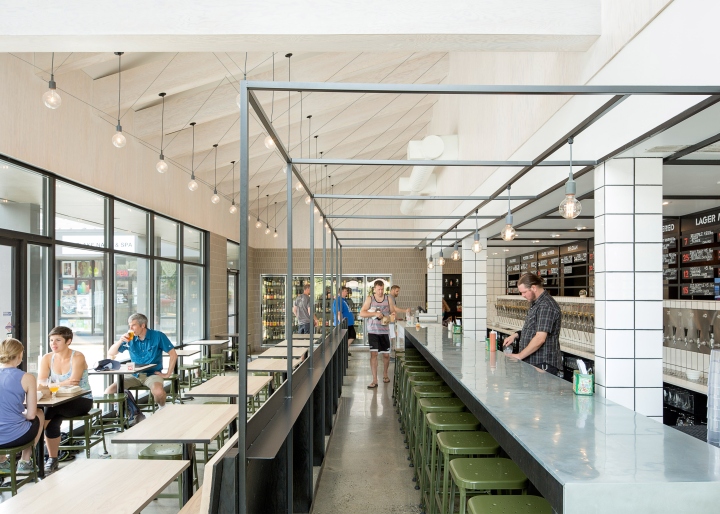


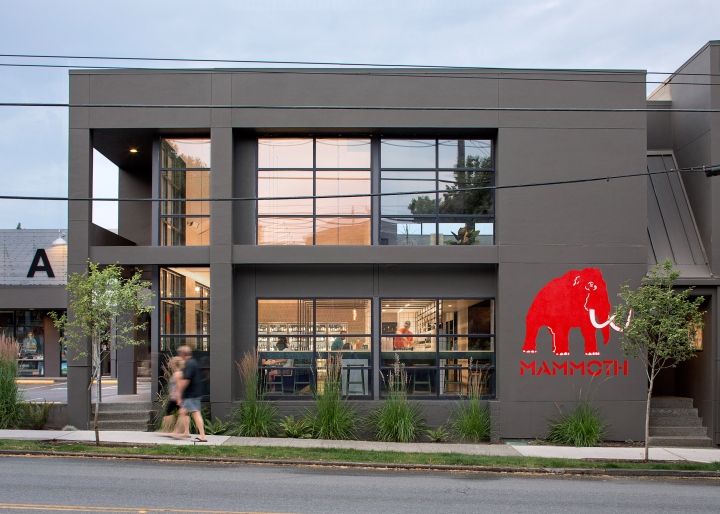
http://www.dezeen.com/2016/08/22/mammoth-cafe-craft-beer-bar-seattle-kalos-eidos/










