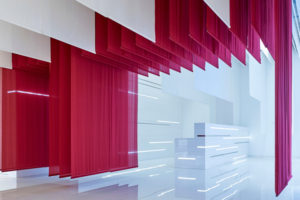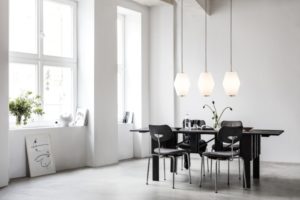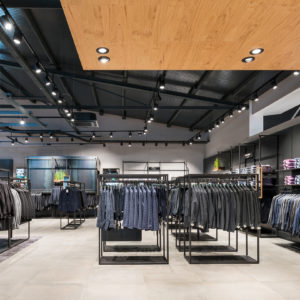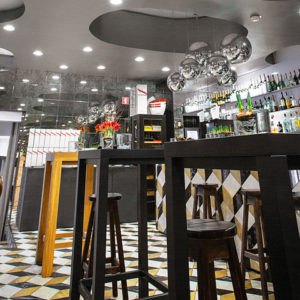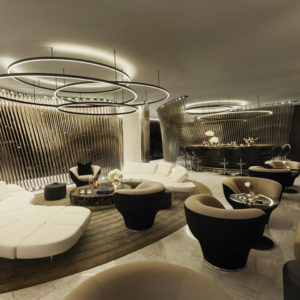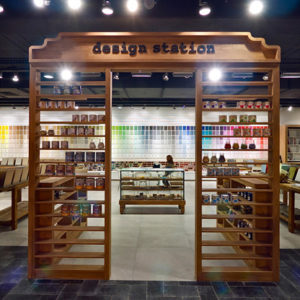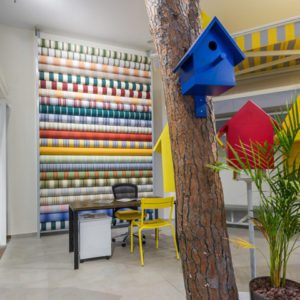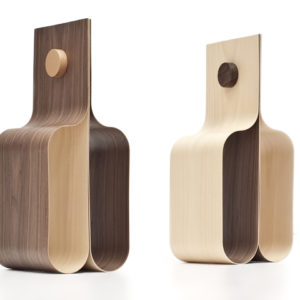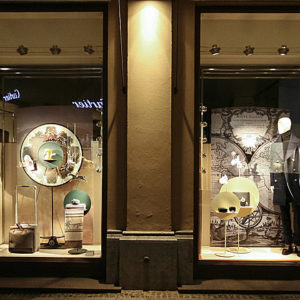
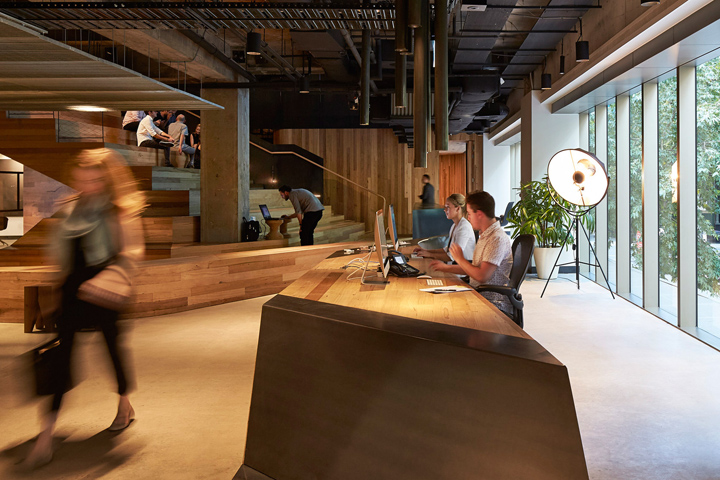

A cookbook by El Bulli chef Ferran Adrià played a key role in determining architecture firm Woods Bagot’s design for its new Melbourne studio. Located on Little Collins Street in the city’s central business district, the timber-dominated, two-storey office has been organised to promote collaboration and socialising. While the design team had these objectives in mind from the start, Adrià’s cookbook The Family Meal helped to refine their ideas. It shows how the El Bulli staff unite once a day to share ideas over a three-course meal.

“The simple notion of coming together to share an experience drove our design concept to develop a central heart for the studio,” said Woods Bagot principal and project leader Bruno Mendes. “We wanted to celebrate and foster the studio’s collective, collegiate spirit.” This resulted in a large area of tiered timber seating being installed in the middle of the floor plan. Running alongside the stairs, the amphitheatre-like area provides an informal assembly space.

Woods Bagot describes the area as connecting the office’s two floors, while also serving as “a platform for invited speakers, movie nights and dancing on Friday nights”. It flows on to the main staff lunch area, as well as open-plan workspaces. Some meeting rooms are separated loosely from the open-plan office by a curtain, while others are screened behind closed doors. The design team – which also included Brett Simmonds, Richard Galloway and Sarah Ball – used timber, concrete and steel finished in black throughout the 2000-square-metre office.
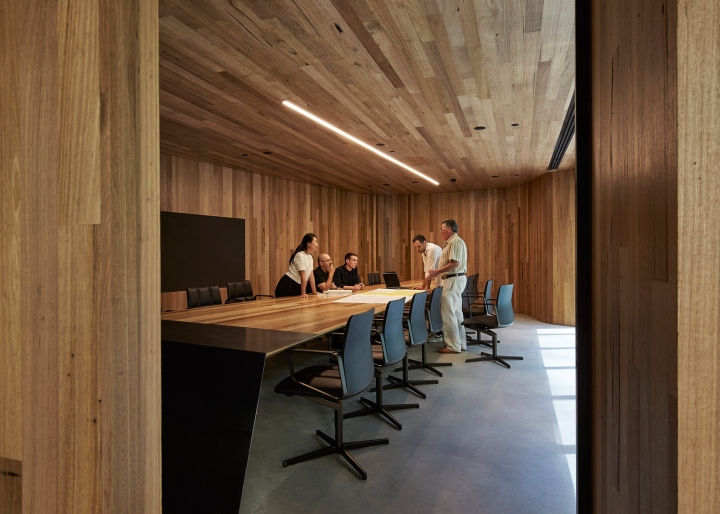
Some of the large tables in the space were custom made using the same timber that features on walls and in the assembly area. To incorporate the opinions of the wider company, Woods Bagot used a consultative workplace strategy, collating feedback from all staff. The Melbourne office is part of Woods Bagot’s global architecture practice, which includes studios across Asia, Europe and North America.
Photography is by Peter Bennetts
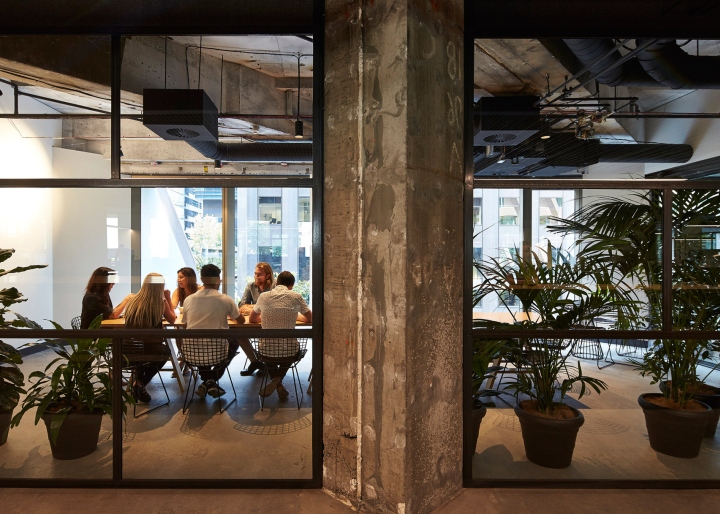
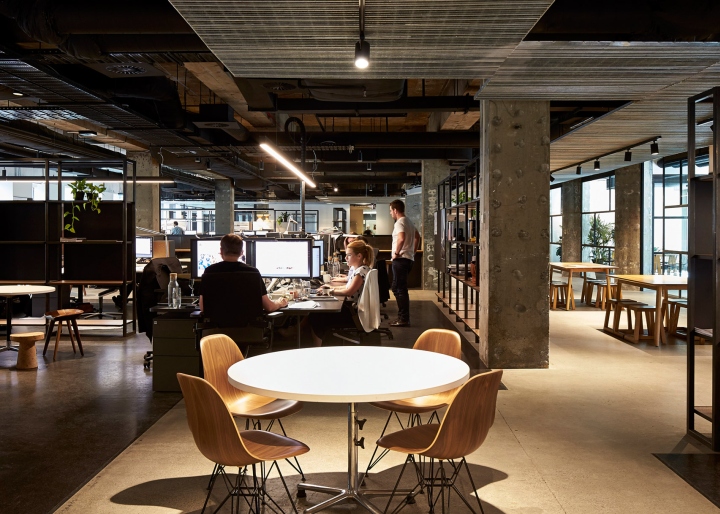
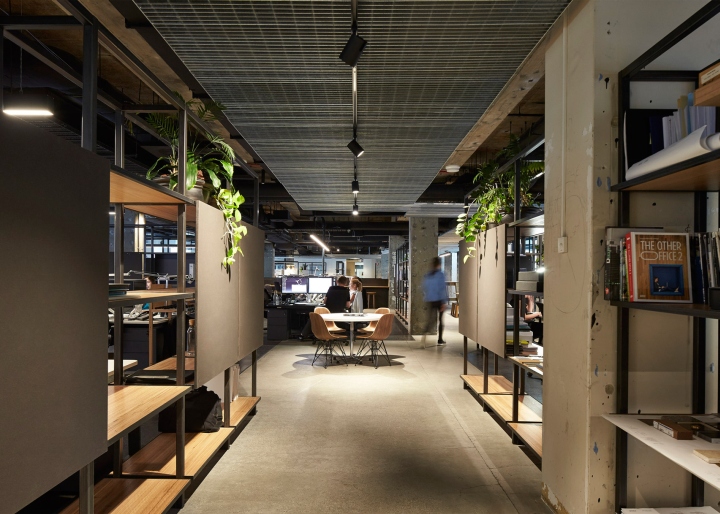
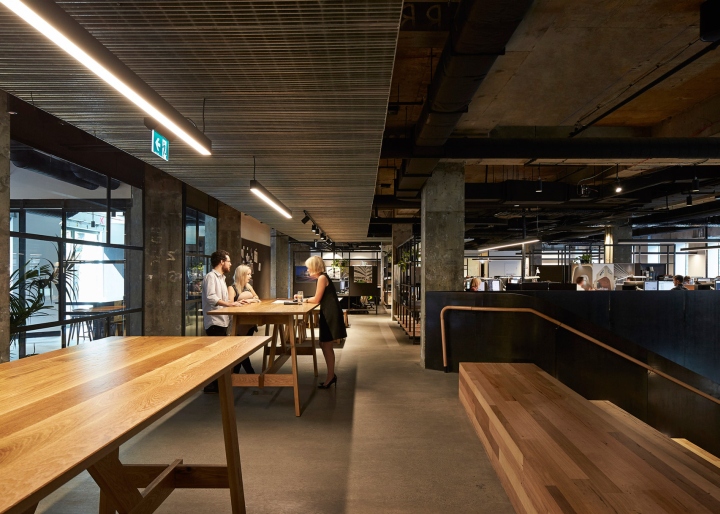
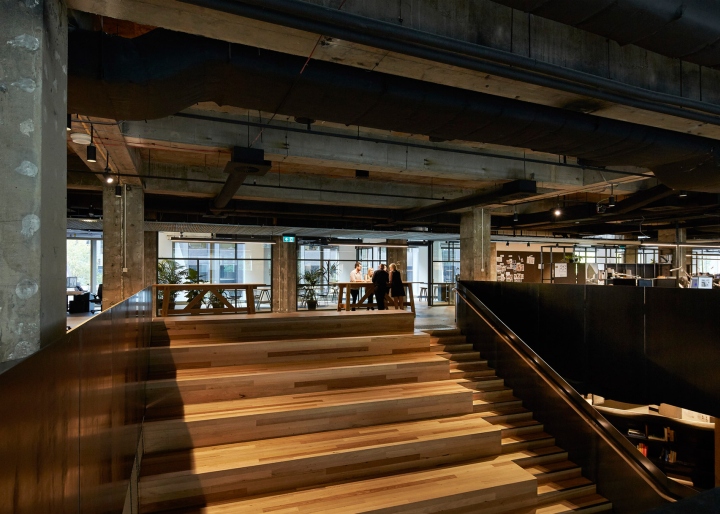
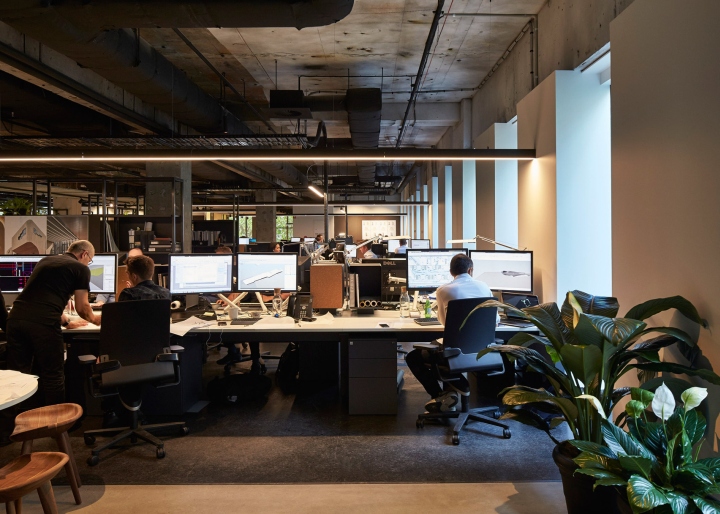
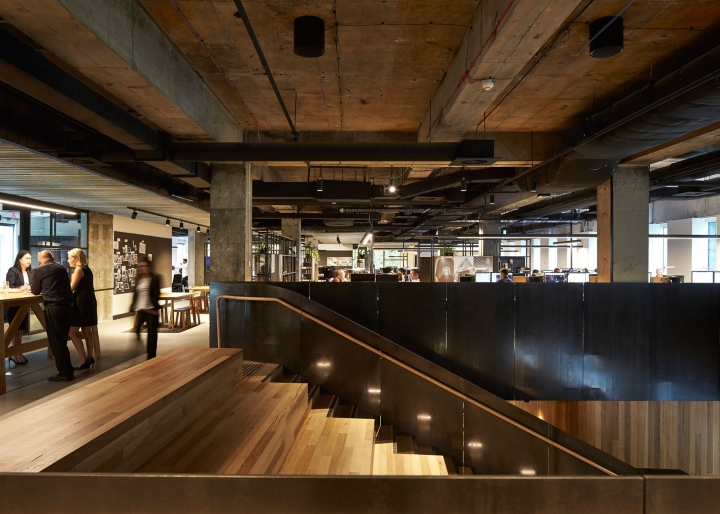


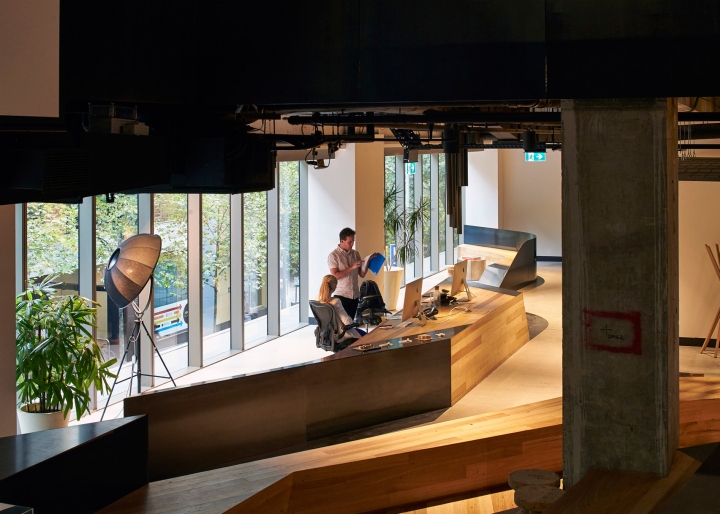
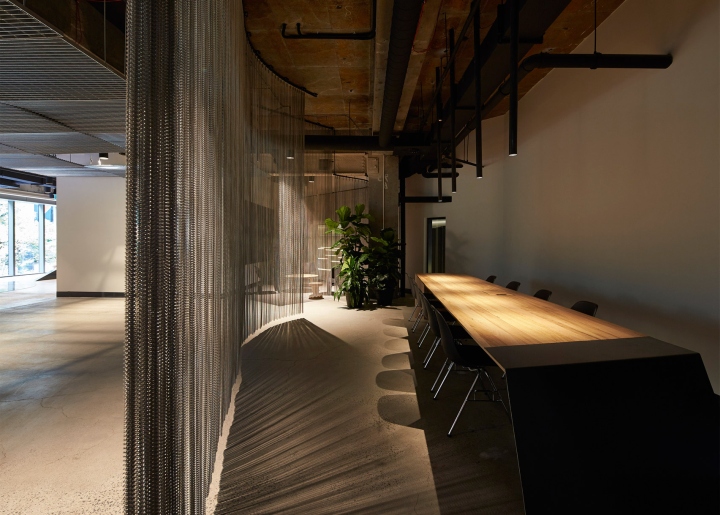

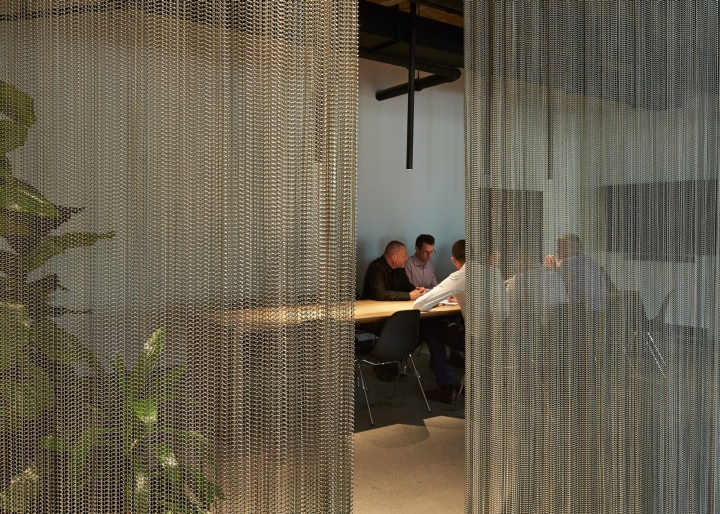
http://www.dezeen.com/2016/08/27/woods-bagot-architecture-office-melbourne-australia-interior/
















