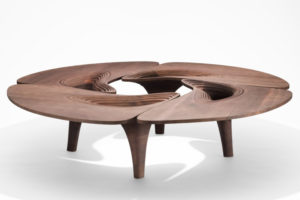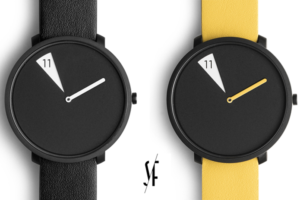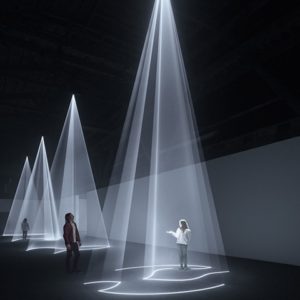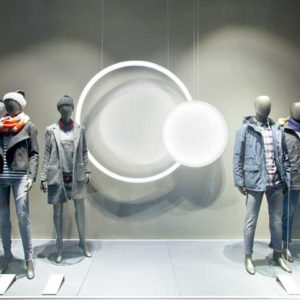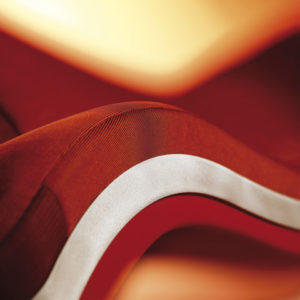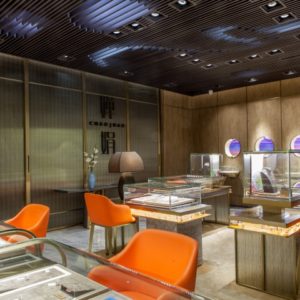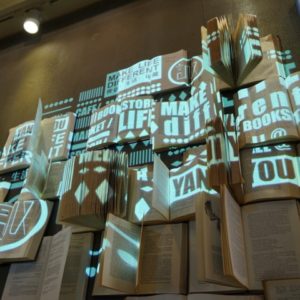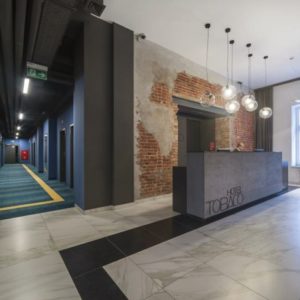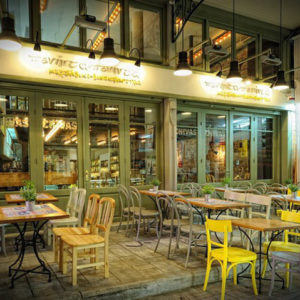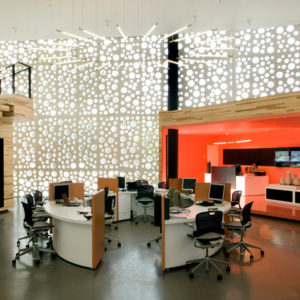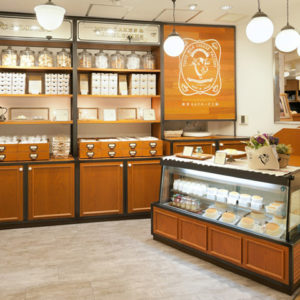


Evoke International Design has developed the new offices of Mogo Financial located in Vancouver, British Columbia. Mogo is a financial company looking to bring social responsibility, accessibility and fun to financial services. The design team’s agenda was to design a 13,000 square foot space downtown to house a growing workforce.

The open office concept is complemented by a collection of multipurpose rooms at varying scales, offering space for small to large meetings, private conversations, group strategy sessions and hot desk capabilities for visitors. Additionally, several different amenity spaces further allow for staff to stay mobile by providing interesting and dynamic spaces to meet, socialize and conduct business.
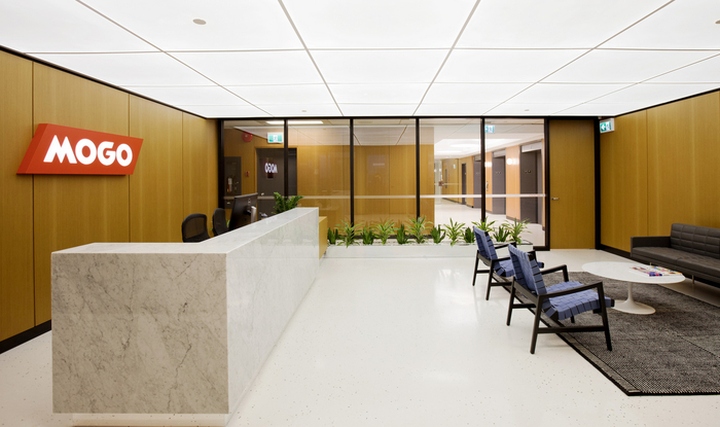
The client brief included references to mid century modern office design, and the result is a space that is classic and modernist, a direction chosen to create a timelessness and an almost homey comfort. This aesthetic is most evident in the lobby area, featuring teak wall paneling, carrara marble reception desk, a daylight ceiling and mid century lounge furniture from Knoll Studio.
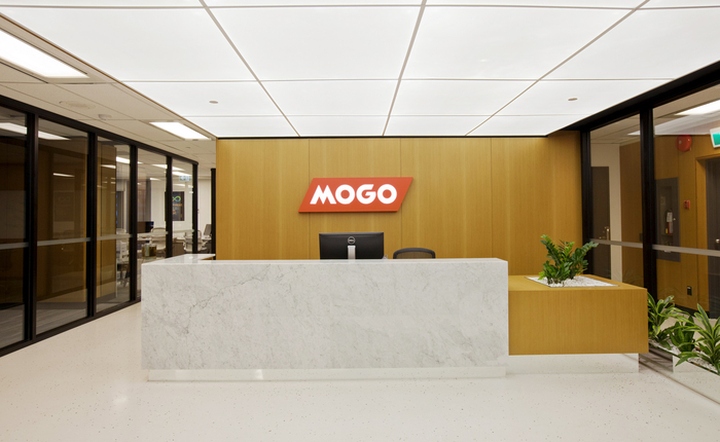
The lounge area features custom felt lined booths, allowing for both cool socialising and quiet meeting space. Mogo workforce is very flexible and transient within the office space, and there was a necessity for the space to function larger than actual size. The work areas are a blend of fixed stations and non-assigned desks. The smaller meeting rooms can also be booked as workspace by those requiring temporary use or extra privacy.
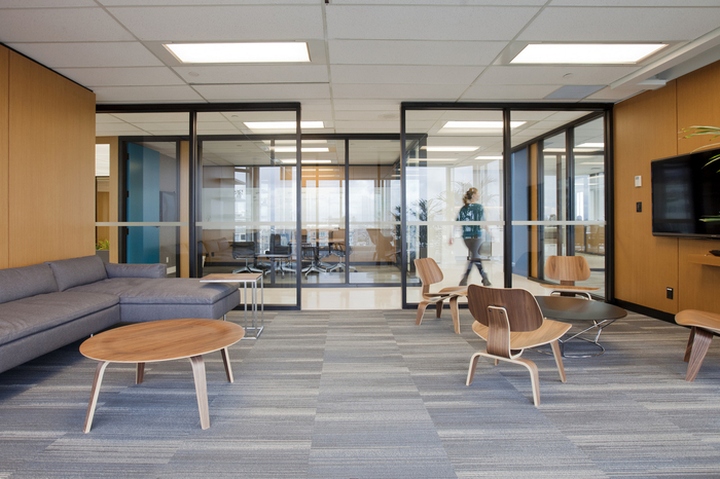
The client was concerned that any amenity space designed would not be used for anything other than social space. To ensure that the space would be used for meetings, casual work and social gatherings a variety of seating options were provided: high table with bar stools; low lounge furniture; and felt-lined booths to provide a more quiet area in which to meet.
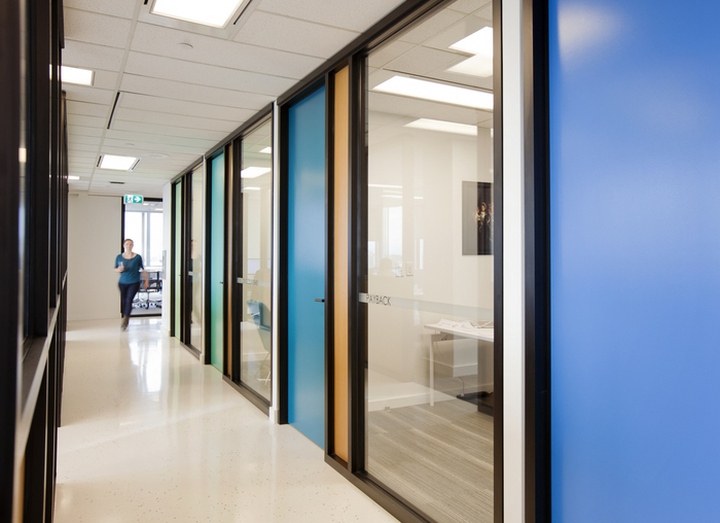
Mogo has an entire floor plate on the 21st floor, so views are 360º. The goal was to ensure amenity and shared space was located at primary view areas so all staff could enjoy the outlook. To achieve this there is open lounge and amenity space on the north and south facing sides of the space.
Design: Evoke International Design
Photography: Janis Nicolay
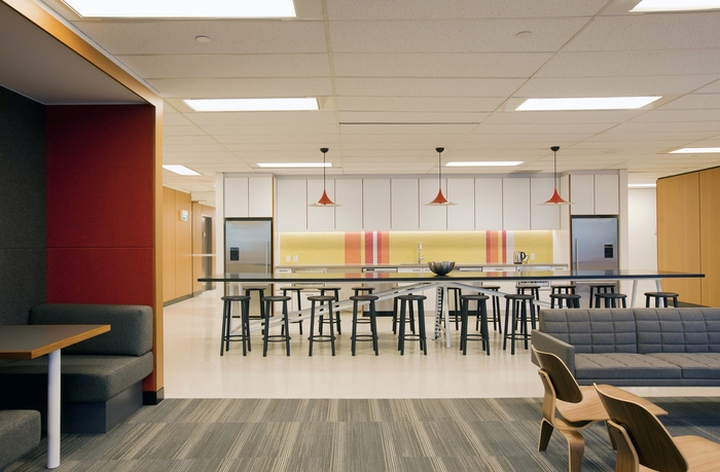
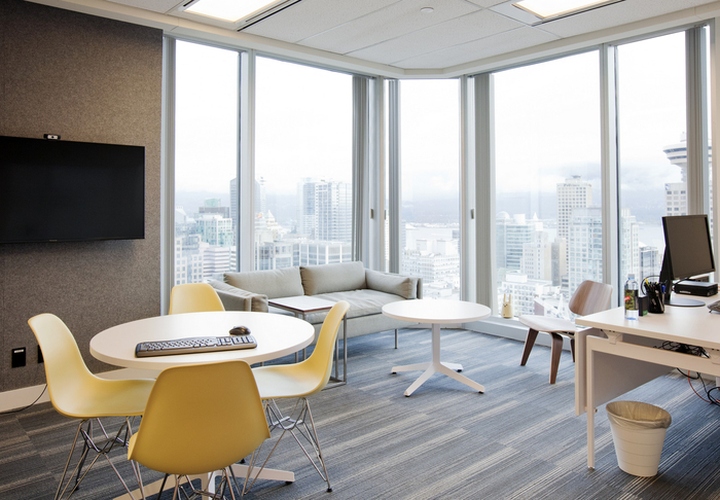
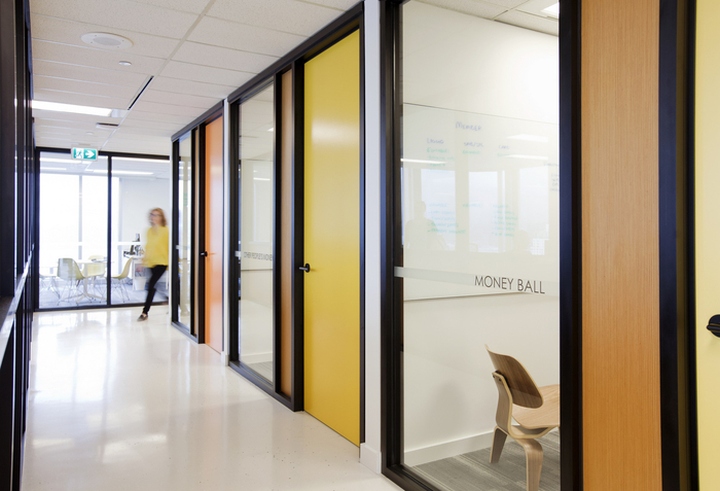

https://officesnapshots.com/2016/09/30/mogo-financial-offices-vancouver/









Add to collection
