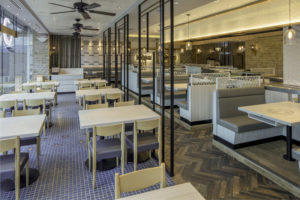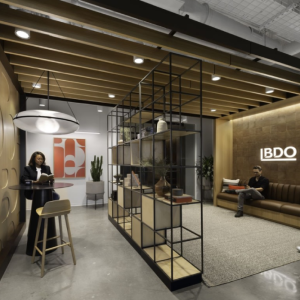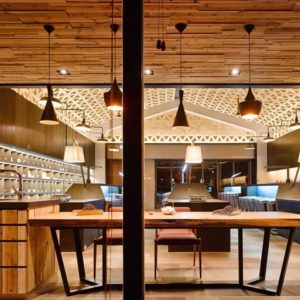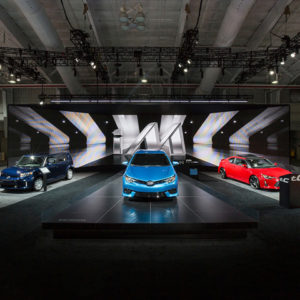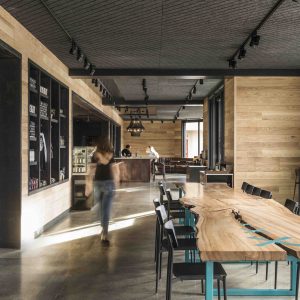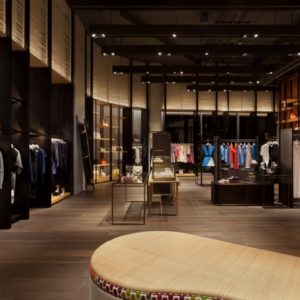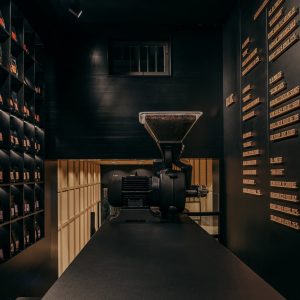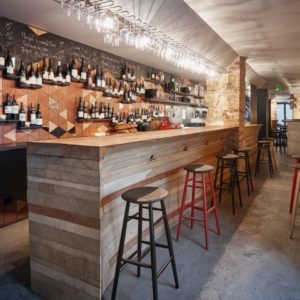
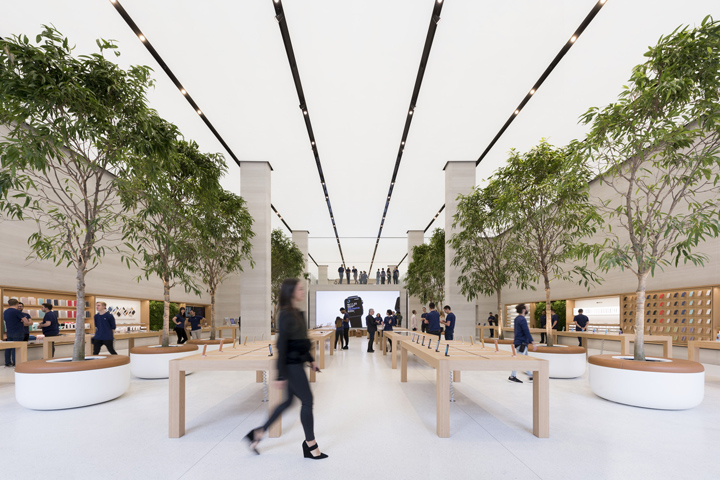

The re-imagining of Apple Regent Street in London marks the continuing evolution of Apple, going beyond retail to create richer, more dynamic experiences for visitors. Its innovative design creates a relaxed environment, while incorporating Apple’s new features and services. The design is the result of a close collaboration between Apple’s teams led by Jonathan Ive, chief design officer and Angela Ahrendts, senior vice president of Retail and Foster + Partners.

Regent Street is one of the most famous shopping streets in the world, and the site where Apple opened its first retail store in Europe in 2004. The new store occupies the same building, with the Grade II listed historic façade now restored and preserved. Built in 1898, the building was the studio of Victorian mosaicist Antonio Salviati of Venice, who was responsible for the exquisite mosaics at the Albert Memorial Chapel in Windsor and St Paul’s Cathedral in London.
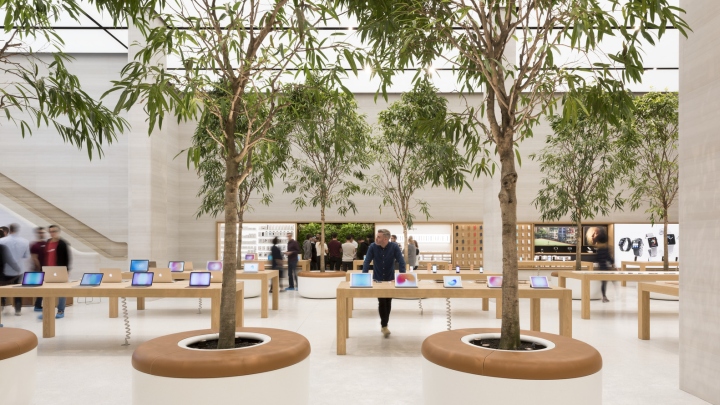
Stefan Behling, Architect at Foster + Partners said, “The new Apple Regent Street is about a respectful dialogue between old and new – carrying forward a heritage of craftsmanship in a contemporary way. Contained within its historic fabric, is a new grand ‘town square’ with trees that bring nature into the interior spaces. Everything from the vast luminous ceiling to the sculptural stone handrails create an experience that is warm and inviting, providing a calm backdrop for everyone to experience Apple’s incredible products, in addition to a diverse and vibrant programme of events. It is a place for people to meet and collaborate, and most of all, it will be an exciting experience that goes beyond retail.”
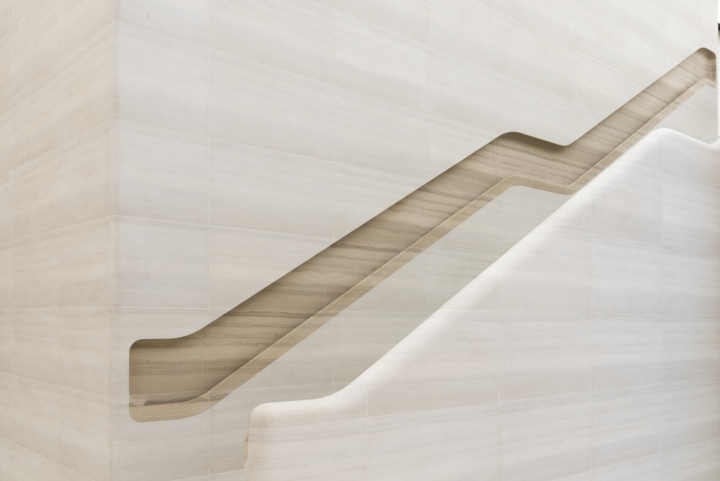
Characteristic of the new Apple Flagships, the interior space is a 7.2-metre double-height grand hall – forming a ‘town square’ like space that is flexible and welcoming. The design enhances transparency from the street and floods the store with natural light, dramatically improving the visual connection between the two levels. The interior front facade, with its full height arches clad in Portland stone, can be appreciated in its full extent. The store also features the longest Luminous Ceiling Panels in the world that cover the entire ceiling. The custom-made lighting panels emit a pure, even, white light, and have the capability to absorb ambient noise.
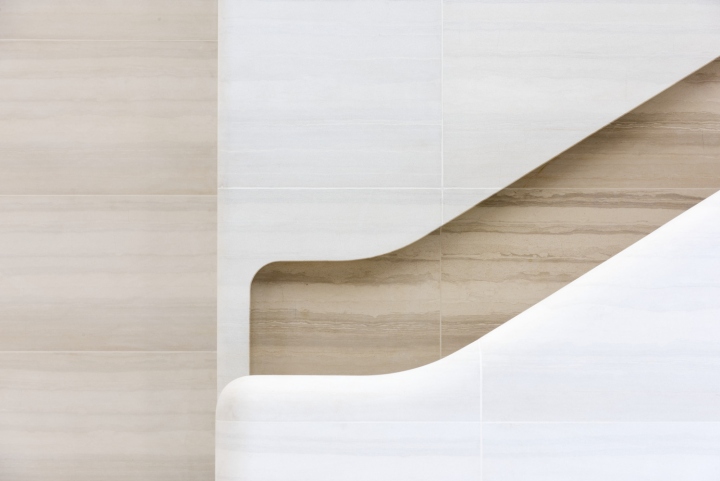
Using a warm palette of materials including stone, wood and terrazzo that is sympathetic to the historic nature of the building, the store has a calm setting, with the increased height allowing for the addition of twelve Ficus Ali trees on the ground level, bringing nature to the interior spaces. The grove of trees have planters – designed by Apple’s ID Studio and Foster + Partners – that double as a comfortable place to sit and rest. The signature Apple display tables are set against the backdrop of the new Avenue – the completely redesigned wall display that allows people to touch, feel and try out the Apple products and accessories in an engaging and hands-on way. Located in the middle of the space, The Forum is a new learning environment, where experts from various fields can come to entertain, inspire and teach. It occupies a prime position in the store with a vast video wall that acts as an animated backdrop for the entire store.
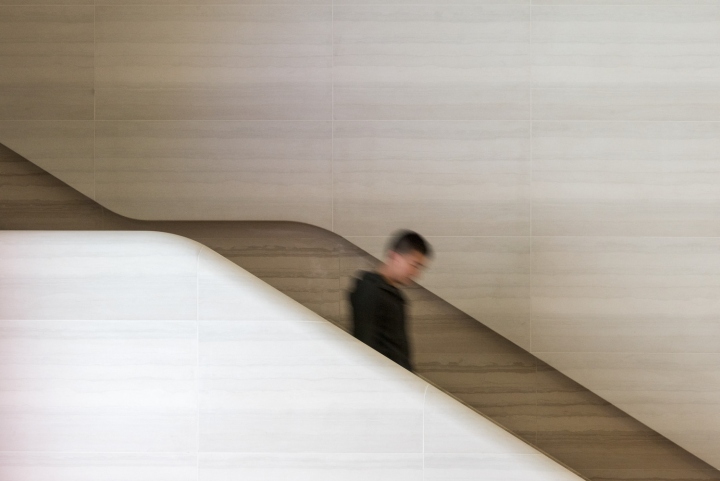
Along the side walls, a staircase on either side of the screen draws one up to the new mezzanine level set amongst the treetops. The walls and staircases are made from sandblasted stone, while the balustrade – seemingly carved in to the wall – has a smooth, curved, and honed finish that is pleasant to touch. The stone walls and balustrade were created by a combination of handcraftsmanship and CNC robotics, and were dry assembled at the manufacturing site to make sure each piece fit perfectly before installation.
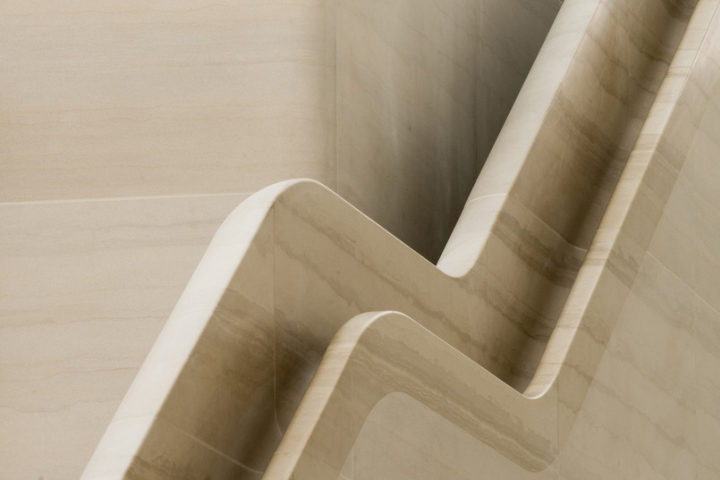
Overlooking the grand hall, the mezzanine hosts the Apple’s Geniuses, where visitors can get assistance to setup their device or answers any product related queries, and the Boardroom – a place for meetings, conversations and partnerships that can be used by app developers, digital entrepreneurs and other small start-ups to become part of the Apple family.
Architects: Foster + Partners
Photographs: Nigel Young
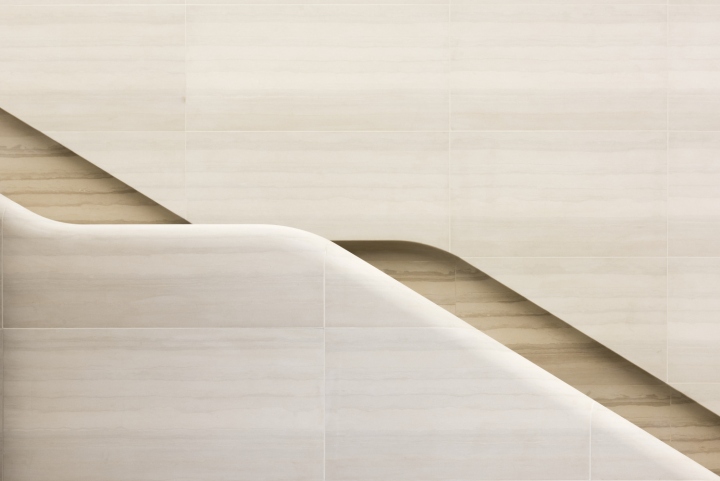
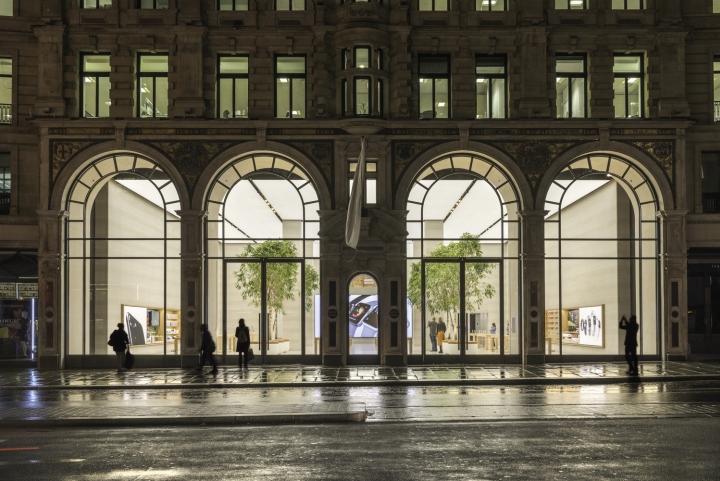
http://www.archdaily.com/797835/apple-regent-street-foster-plus-partners









