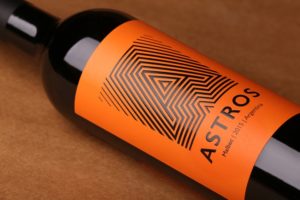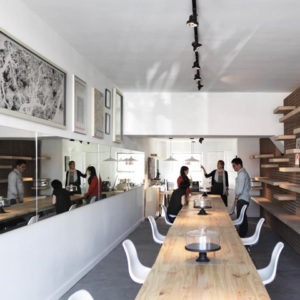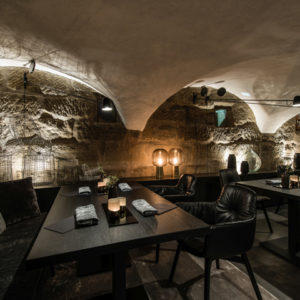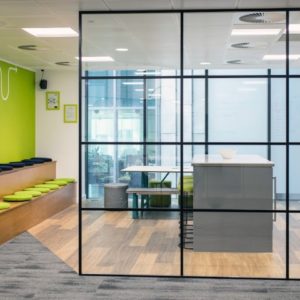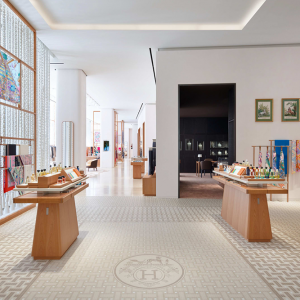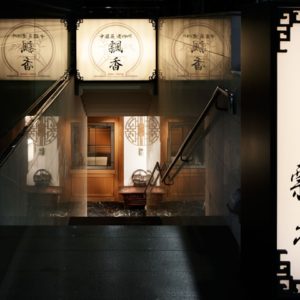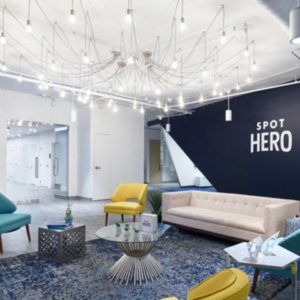
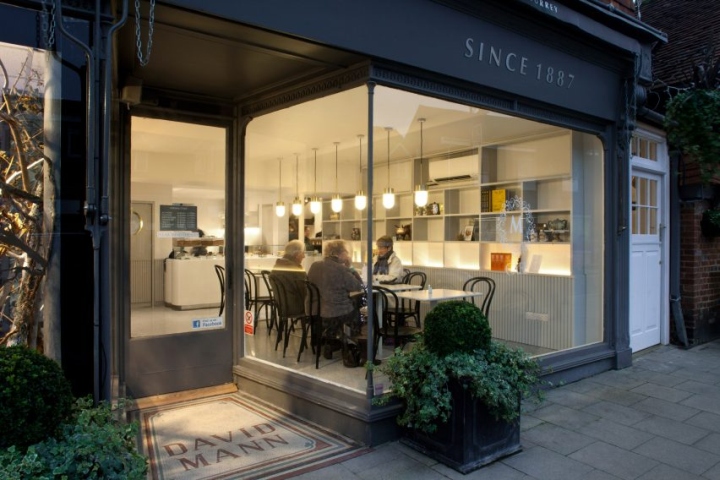

This project transforms a portion of Cranleigh’s department store, Manns of Cranleigh, into a beautiful new public cafe. Bringing order to an adhoc group of medieval and victorian spaces, the proposal strips back the buildings to their original timber beams and encloses the seating areas with a continuous horizon line formed by ribbed timber wall panelling and a ribbed corian bar. This datum line is further articulated with concealed led uplighting, defining space above and below it.
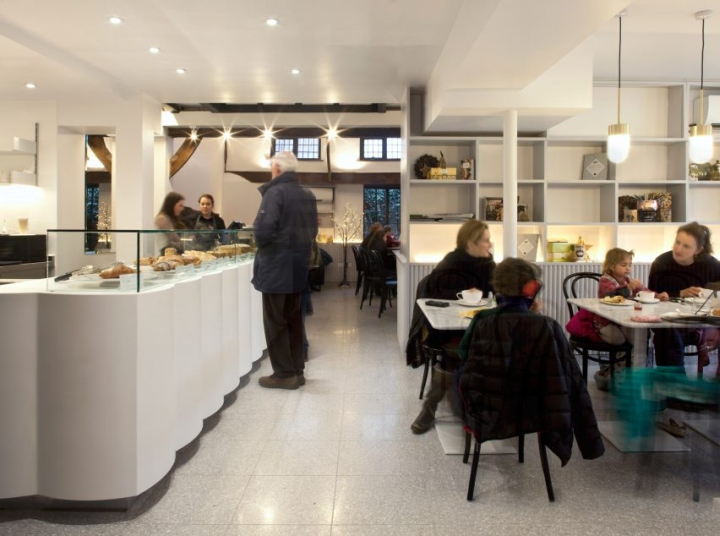
The classic material palette combines a pale grey terrazzo floor, painted grey timber panelling, brass fixtures and marble tables. A bespoke brass light hangs over the bar which reflects the distinctive ribbed panelling that runs throughout the cafe. Inbuilt shelves create display opportunities for the store.
Designed by vPPR Architects
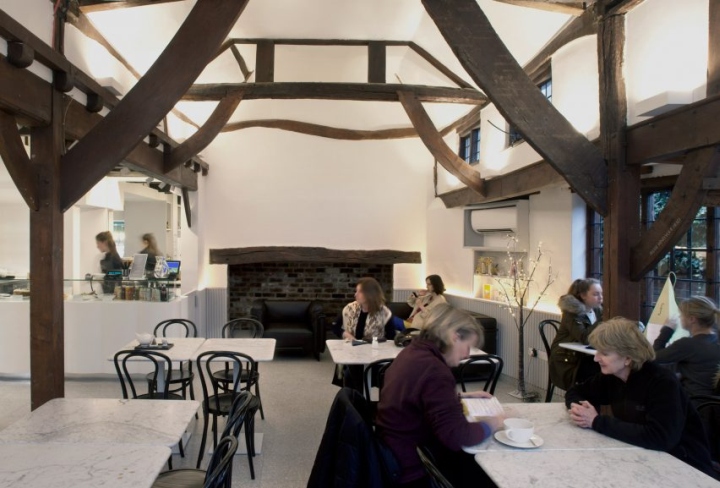
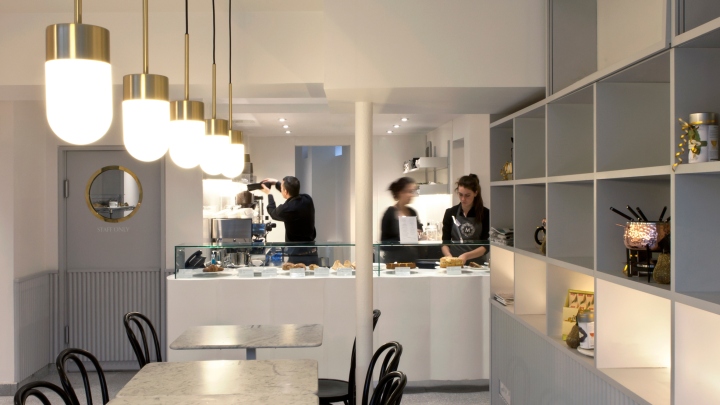
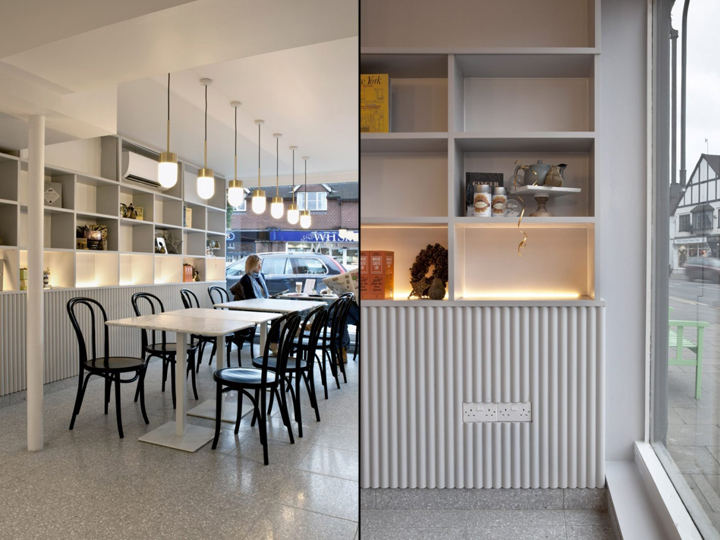
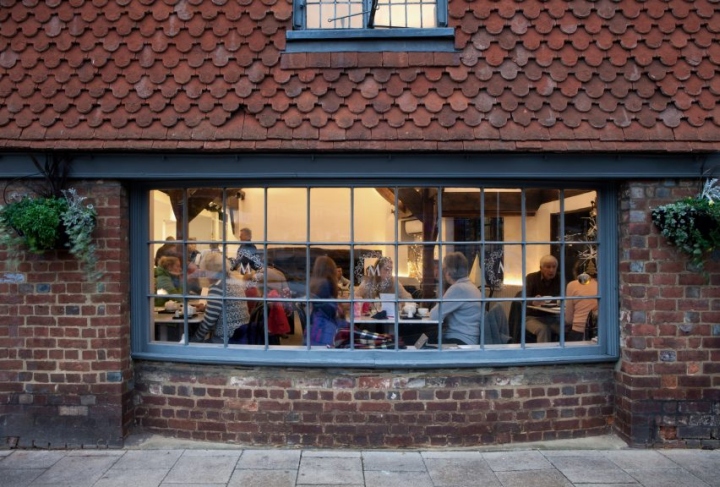





Add to collection

